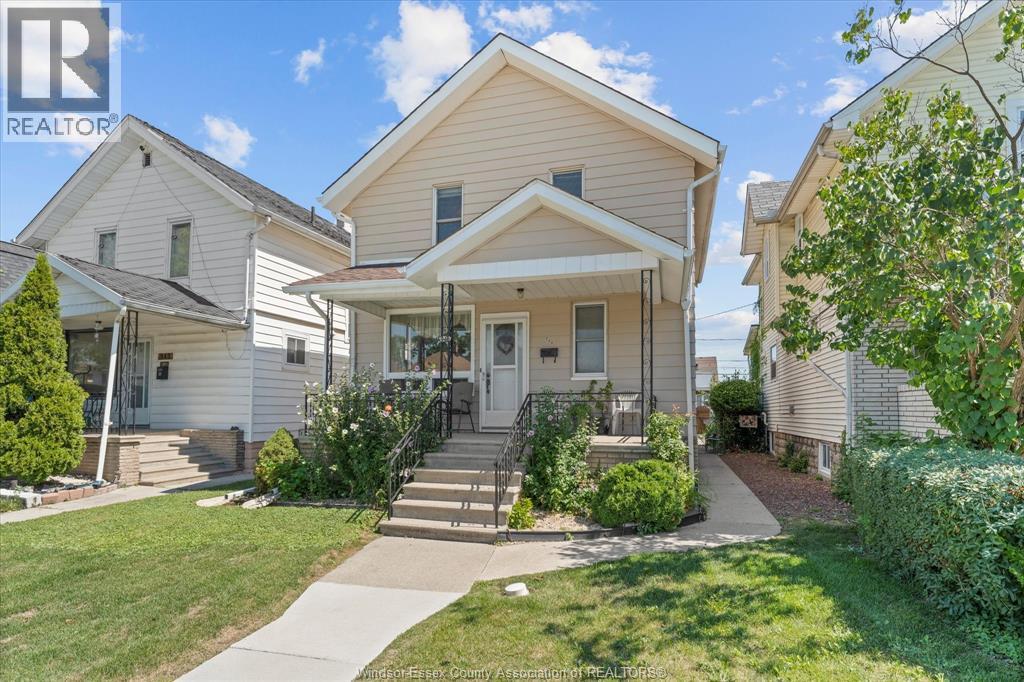946 Elsmere Avenue Windsor, Ontario N9A 2A9
$329,000
Welcome to 946 Elsmere, in the heart of Windsor’s Little Italy. This charming home offers 4 bedrooms and 2 full bathrooms. The main floor features a spacious living room, dining area, and an updated kitchen with sleek countertops and a subway tile backsplash, along with a versatile bedroom/den. Upstairs, you’ll find three generously sized bedrooms and a full 4-piece bath. The lower level includes a side entrance, a partially finished basement with potential for a second kitchen, plus laundry, storage, and a 3-piece bath — ready for your finishing touches. The lower level offers exceptional potential for an in-law suite and potential rental income. Outside, enjoy a detached single-car garage. Notable updates include: kitchen and hardwood (2016), sewer line (2022), furnace (2023), freshly painted exterior vinyl (2025), and new upstairs vinyl plank flooring (2025). Move-in ready, this home is perfect for first-time buyers or retirees, with a convenient location near shopping, bus routes, the Detroit/Windsor Tunnel, and all essential amenities. Offers to be viewed September 16, time TBD. Seller(s) reserve the right to accept, reject or counter any offer, including preemptives. (id:50886)
Open House
This property has open houses!
1:00 pm
Ends at:3:00 pm
1:00 pm
Ends at:3:00 pm
Property Details
| MLS® Number | 25022922 |
| Property Type | Single Family |
| Features | No Driveway |
Building
| Bathroom Total | 2 |
| Bedrooms Above Ground | 4 |
| Bedrooms Total | 4 |
| Appliances | Dryer, Refrigerator, Stove, Washer |
| Construction Style Attachment | Detached |
| Cooling Type | Central Air Conditioning |
| Exterior Finish | Aluminum/vinyl |
| Flooring Type | Ceramic/porcelain, Hardwood, Cushion/lino/vinyl |
| Foundation Type | Block |
| Heating Fuel | Natural Gas |
| Heating Type | Forced Air, Furnace |
| Stories Total | 2 |
| Type | House |
Parking
| Detached Garage | |
| Garage |
Land
| Acreage | No |
| Size Irregular | 30 X 107.5 / 0.074 Ac |
| Size Total Text | 30 X 107.5 / 0.074 Ac |
| Zoning Description | Rd1.3 |
Rooms
| Level | Type | Length | Width | Dimensions |
|---|---|---|---|---|
| Second Level | 4pc Bathroom | Measurements not available | ||
| Second Level | Bedroom | Measurements not available | ||
| Second Level | Bedroom | Measurements not available | ||
| Second Level | Primary Bedroom | Measurements not available | ||
| Lower Level | Utility Room | Measurements not available | ||
| Lower Level | Storage | L | ||
| Lower Level | Laundry Room | Measurements not available | ||
| Lower Level | 3pc Bathroom | Measurements not available | ||
| Lower Level | Fruit Cellar | Measurements not available | ||
| Main Level | Bedroom | Measurements not available | ||
| Main Level | Kitchen | Measurements not available | ||
| Main Level | Dining Room | Measurements not available | ||
| Main Level | Living Room | Measurements not available |
https://www.realtor.ca/real-estate/28837722/946-elsmere-avenue-windsor
Contact Us
Contact us for more information
Crystal Eskharia
Sales Person
12137 Tecumseh Rd E
Tecumseh, Ontario N8N 1M2
(226) 788-9966







































































