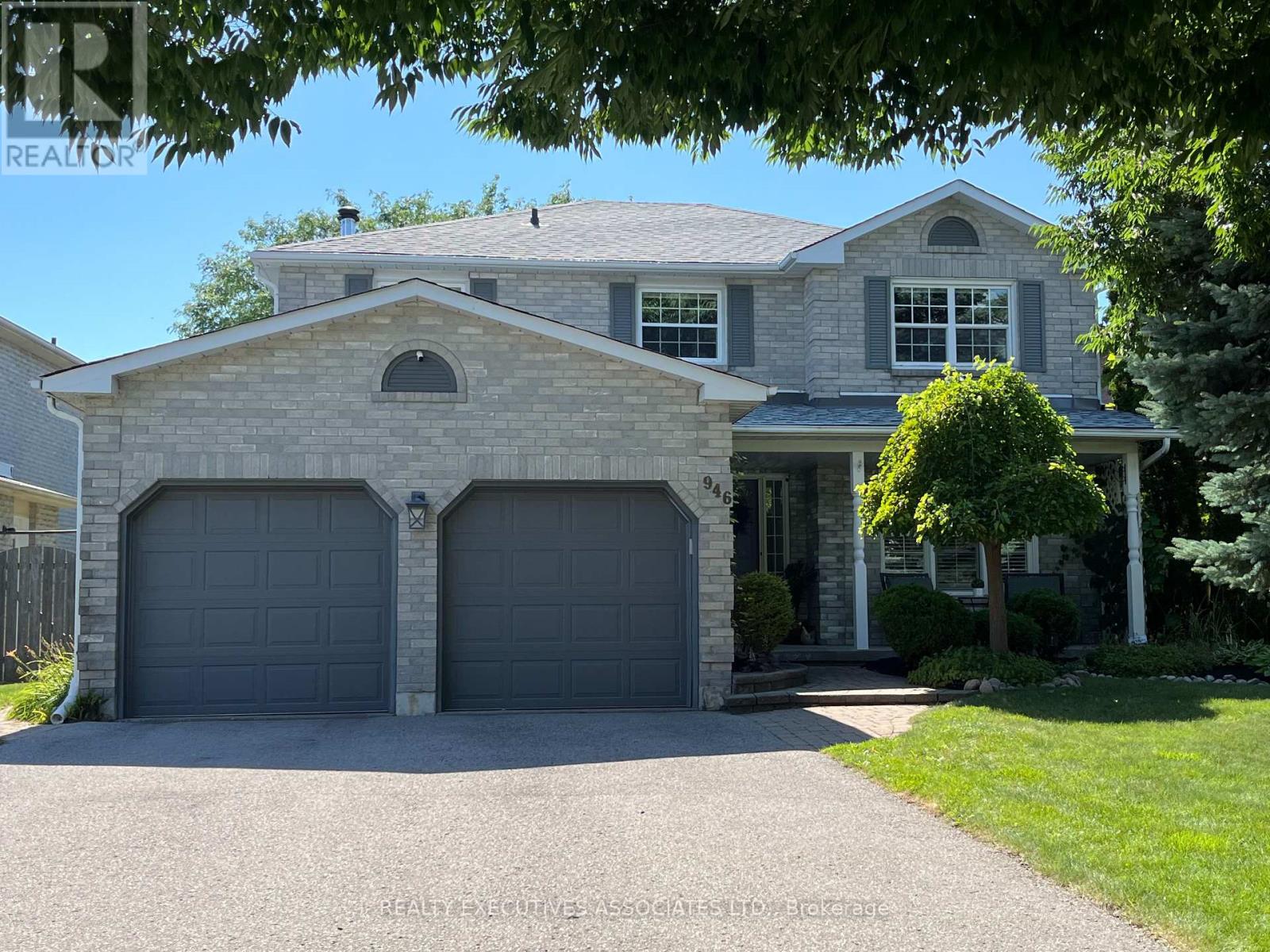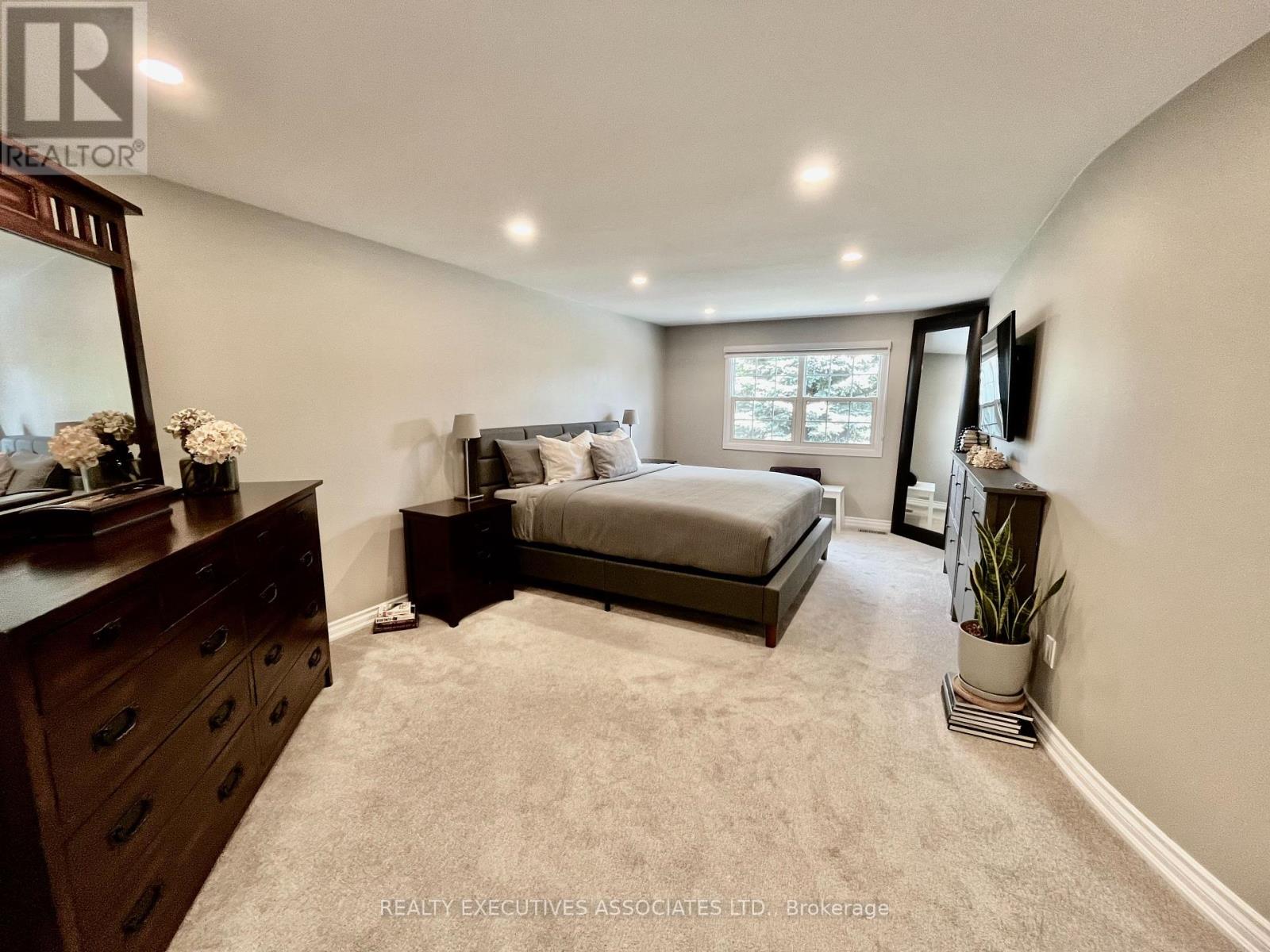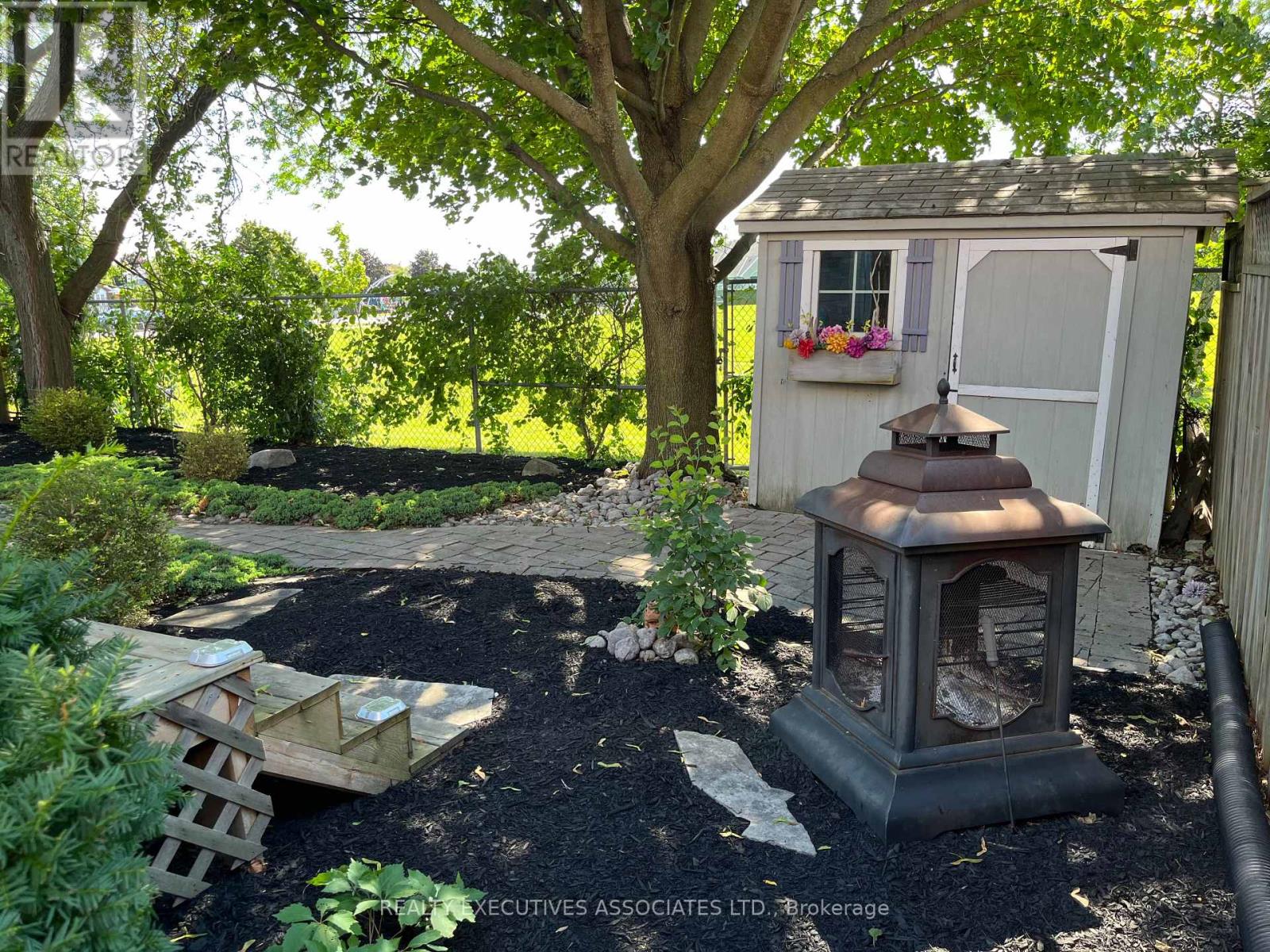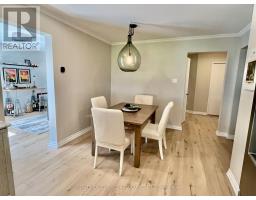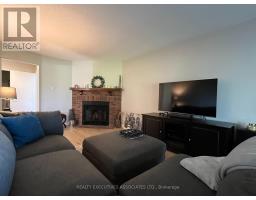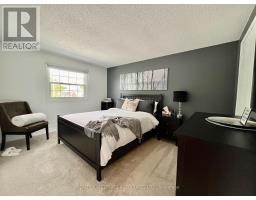946 Snowbird Street Oshawa, Ontario L1J 8J8
$1,099,000
HUGE PRICE REDUCTION! This all brick home sits back from the quiet street on a mature lot, in a highly desirable location, backing on to Deer Valley Park. 2140 sq ft, 4 bed, 4 bath family home with tasteful decor. Enter the bright, open tiled foyer to the main floor which boasts stylish engineered 3/4' inch thick, oak hardwood flooring throughout, eat-in kitchen with bay window, open concept living & dining room with sliding doors to back deck, cozy family room with wood burning fireplace PLUS 4 season Sunroom with electric fireplace! Also on the main level is 2 pc powder room, laundry room with door to side yard and man door to the double garage (19'10x23'6) w/ 2 door openers. Upper level has 4 bedrooms, 2 full baths. Basement contains rec room, 2 pc bath, exercise room, workshop/storage room, utility room and cold cellar. Private, fenced, English garden style backyard is fully enjoyable with decks, cobble stone sitting area & path, hot tub, perennials gardens, shed, and a gate to Deer Valley park. Lennox Furnace (with Honeywell humidistat) 2022 - shingles 2022 - A/C - 2012 - copper plumbing, -100 amp electrical, - Hwt is rented (Enercare $25/mo approx), - washer/dryer approx 2014 - fridge, Poured concrete foundation. (id:50886)
Property Details
| MLS® Number | E12032484 |
| Property Type | Single Family |
| Community Name | Northglen |
| Amenities Near By | Hospital, Public Transit, Park |
| Parking Space Total | 6 |
| Structure | Deck, Porch, Shed |
Building
| Bathroom Total | 4 |
| Bedrooms Above Ground | 4 |
| Bedrooms Total | 4 |
| Age | 16 To 30 Years |
| Amenities | Fireplace(s) |
| Appliances | Hot Tub, Garage Door Opener Remote(s), Water Meter, Blinds, Dishwasher, Dryer, Microwave, Stove, Washer, Window Coverings, Refrigerator |
| Basement Development | Finished |
| Basement Type | Full (finished) |
| Construction Style Attachment | Detached |
| Cooling Type | Central Air Conditioning |
| Exterior Finish | Brick |
| Fireplace Present | Yes |
| Fireplace Total | 1 |
| Flooring Type | Hardwood |
| Foundation Type | Poured Concrete |
| Half Bath Total | 2 |
| Heating Fuel | Natural Gas |
| Heating Type | Forced Air |
| Stories Total | 2 |
| Size Interior | 2,000 - 2,500 Ft2 |
| Type | House |
| Utility Water | Municipal Water |
Parking
| Attached Garage | |
| Garage |
Land
| Acreage | No |
| Fence Type | Fenced Yard |
| Land Amenities | Hospital, Public Transit, Park |
| Landscape Features | Landscaped |
| Sewer | Sanitary Sewer |
| Size Depth | 114 Ft ,9 In |
| Size Frontage | 47 Ft ,9 In |
| Size Irregular | 47.8 X 114.8 Ft |
| Size Total Text | 47.8 X 114.8 Ft |
| Zoning Description | R1-c (residential) |
Rooms
| Level | Type | Length | Width | Dimensions |
|---|---|---|---|---|
| Second Level | Bathroom | Measurements not available | ||
| Second Level | Bathroom | Measurements not available | ||
| Second Level | Primary Bedroom | 3.6 m | 6.63 m | 3.6 m x 6.63 m |
| Second Level | Bedroom 2 | 3.05 m | 3.96 m | 3.05 m x 3.96 m |
| Second Level | Bedroom 3 | 2.98 m | 3.32 m | 2.98 m x 3.32 m |
| Second Level | Bedroom 4 | 3.51 m | 2.66 m | 3.51 m x 2.66 m |
| Basement | Recreational, Games Room | 3.35 m | 8.29 m | 3.35 m x 8.29 m |
| Basement | Exercise Room | 3.2 m | 2.59 m | 3.2 m x 2.59 m |
| Basement | Bathroom | Measurements not available | ||
| Basement | Utility Room | 3.2 m | 5.7 m | 3.2 m x 5.7 m |
| Main Level | Kitchen | 3.35 m | 5.72 m | 3.35 m x 5.72 m |
| Main Level | Bathroom | Measurements not available | ||
| Main Level | Living Room | 3.35 m | 4.88 m | 3.35 m x 4.88 m |
| Main Level | Dining Room | 3.35 m | 4.19 m | 3.35 m x 4.19 m |
| Main Level | Family Room | 3.35 m | 6.1 m | 3.35 m x 6.1 m |
| Main Level | Sunroom | 3.51 m | 3.58 m | 3.51 m x 3.58 m |
| Main Level | Laundry Room | 2.21 m | 2.51 m | 2.21 m x 2.51 m |
Utilities
| Cable | Available |
| Sewer | Installed |
https://www.realtor.ca/real-estate/28053263/946-snowbird-street-oshawa-northglen-northglen
Contact Us
Contact us for more information
Michelle Cross
Salesperson
michellecross.ca/
26 Duke Street
Bowmanville, Ontario L1C 2V1
(905) 743-9211
(905) 743-9311
www.alisonrealty.com/


