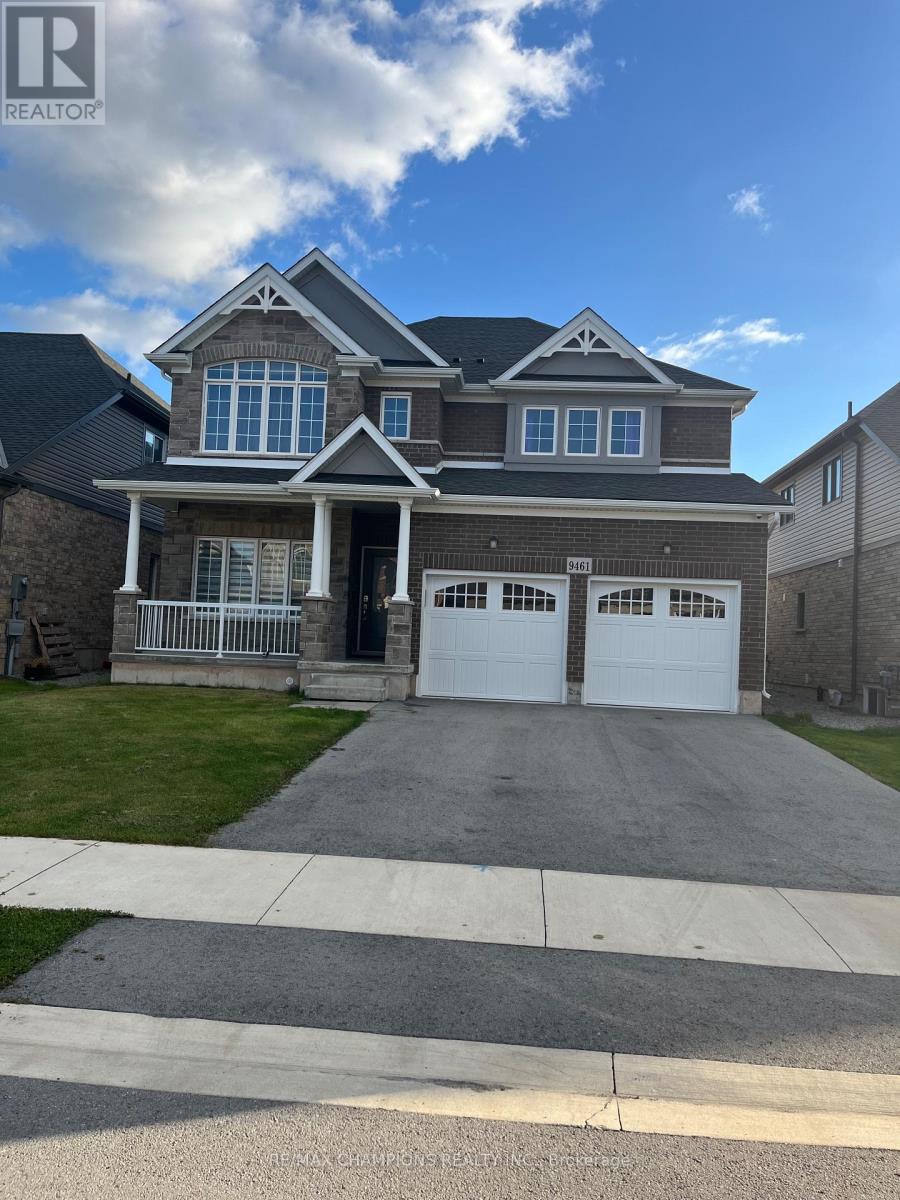9461 Tallgrass Avenue Niagara Falls (Chippawa), Ontario L2G 0A4
$3,200 Monthly
Opulence Meets Practicality! This Statement-Piece Detached Boasts spacious Kitchen overlooking the family room with Custom Centre Island, Pot Lights, Living room Complete With 9' Ceilings, Separate dining area, With 4 good size Bedrooms on 2nd Floor, Exquisite Features & Finishes Throughout The Property Create A Rich Tapestry Of Style & Sophistication! Situated In The Highly Coveted Lyon's Creek Neighbourhood, The Property Is A Commuters Paradise, Nestled in a spacious wide Front Lot, Minutes to Niagara Fall Attractions, Minutes to Shopping Area & Walking Distance to the Chippawa Lake. **** EXTRAS **** All Electrical Light fixtures, Stainless Steel Appliances, Fridge, Stove, Dishwasher, Washer, Dryer, Central Air Condition, Garage door Openers, Central Vacuum. (id:50886)
Property Details
| MLS® Number | X9347235 |
| Property Type | Single Family |
| Community Name | Chippawa |
| ParkingSpaceTotal | 3 |
Building
| BathroomTotal | 4 |
| BedroomsAboveGround | 4 |
| BedroomsTotal | 4 |
| Amenities | Fireplace(s) |
| Appliances | Garage Door Opener Remote(s) |
| BasementDevelopment | Unfinished |
| BasementFeatures | Separate Entrance |
| BasementType | N/a (unfinished) |
| ConstructionStyleAttachment | Detached |
| CoolingType | Central Air Conditioning |
| ExteriorFinish | Brick |
| FireplacePresent | Yes |
| FoundationType | Poured Concrete |
| HalfBathTotal | 1 |
| HeatingFuel | Natural Gas |
| HeatingType | Forced Air |
| StoriesTotal | 2 |
| Type | House |
| UtilityWater | Municipal Water |
Parking
| Attached Garage |
Land
| Acreage | No |
| Sewer | Sanitary Sewer |
Rooms
| Level | Type | Length | Width | Dimensions |
|---|---|---|---|---|
| Second Level | Primary Bedroom | 5.51 m | 4.38 m | 5.51 m x 4.38 m |
| Second Level | Bedroom 2 | 4.51 m | 3.29 m | 4.51 m x 3.29 m |
| Second Level | Bedroom 3 | 4.05 m | 3.74 m | 4.05 m x 3.74 m |
| Second Level | Bedroom 4 | 3.29 m | 3.29 m | 3.29 m x 3.29 m |
| Main Level | Living Room | 3.65 m | 3.65 m | 3.65 m x 3.65 m |
| Main Level | Family Room | 6.4 m | 3.65 m | 6.4 m x 3.65 m |
| Main Level | Dining Room | 3.41 m | 3.6 m | 3.41 m x 3.6 m |
| Main Level | Kitchen | 5.48 m | 4.29 m | 5.48 m x 4.29 m |
https://www.realtor.ca/real-estate/27409181/9461-tallgrass-avenue-niagara-falls-chippawa-chippawa
Interested?
Contact us for more information
Munish Kumar Batish
Salesperson
25-1098 Peter Robertson Blvd
Brampton, Ontario L6R 3A5



