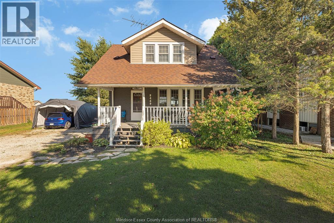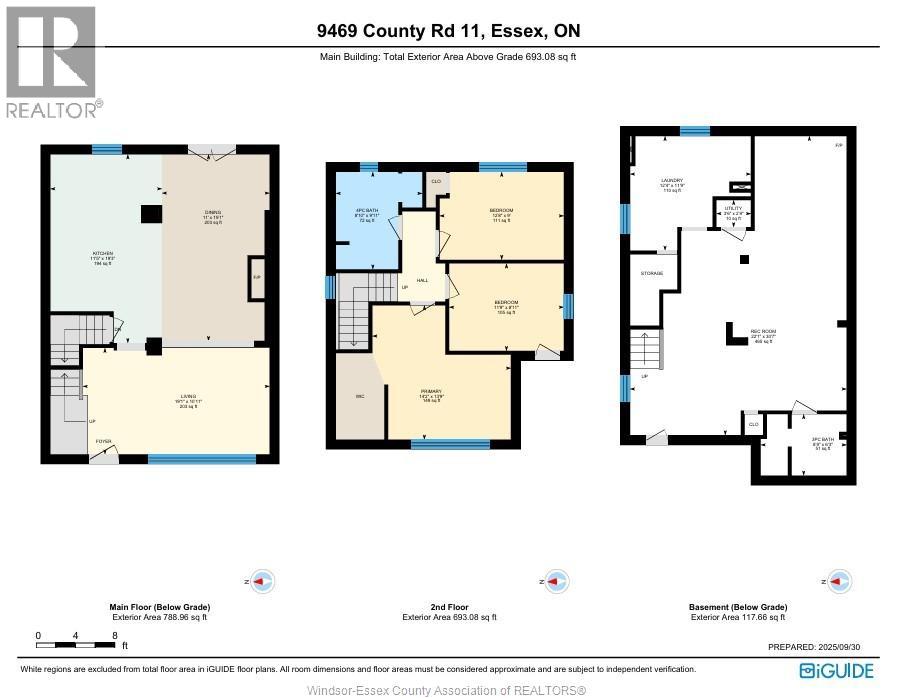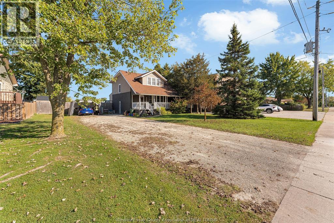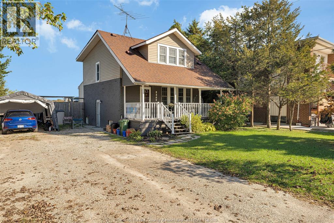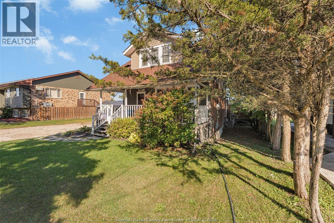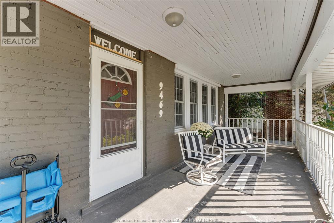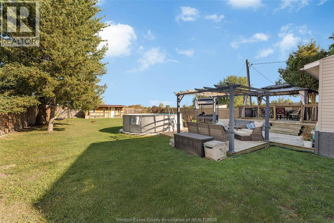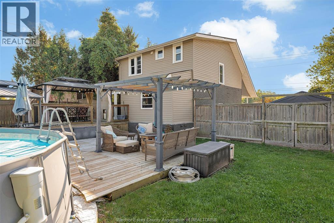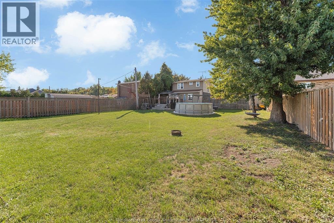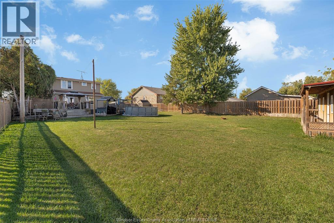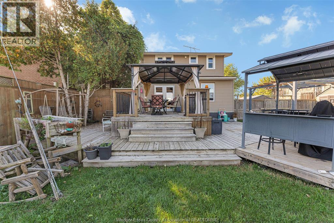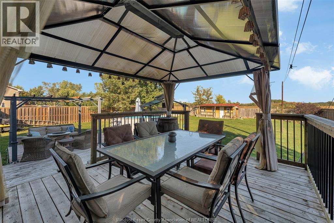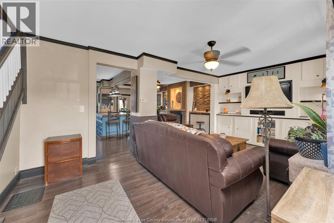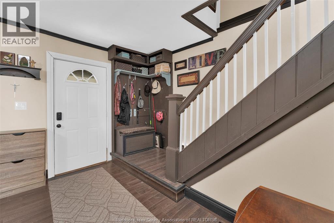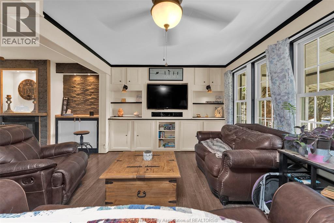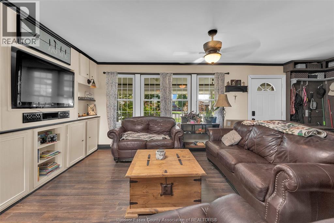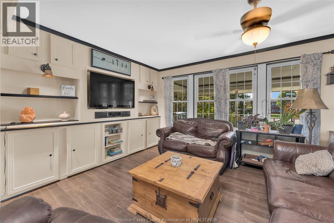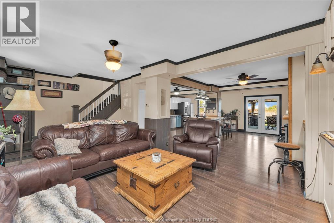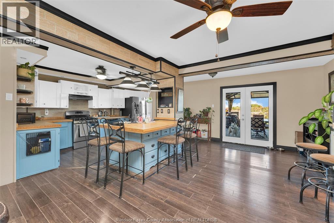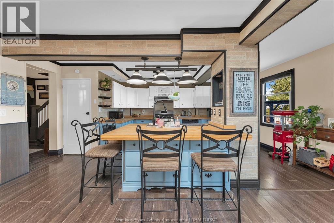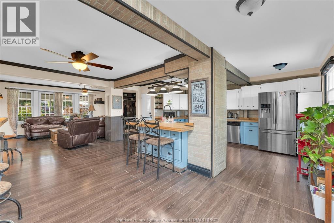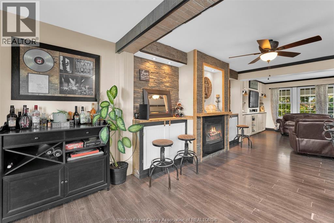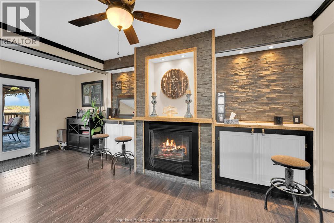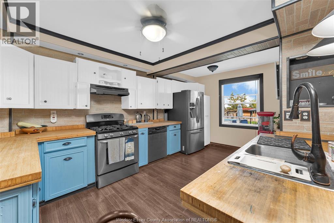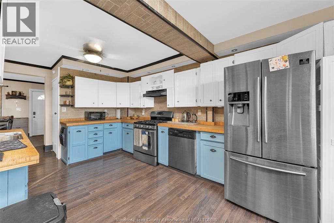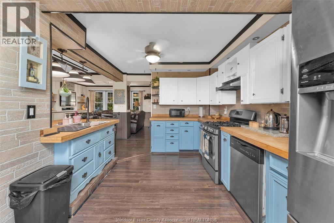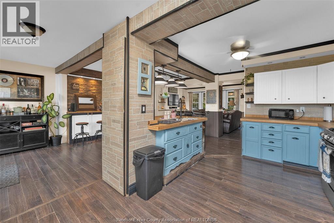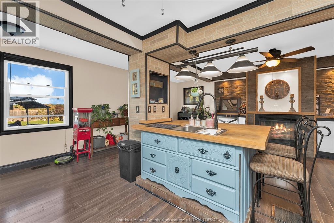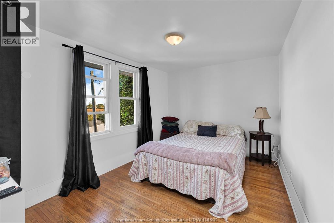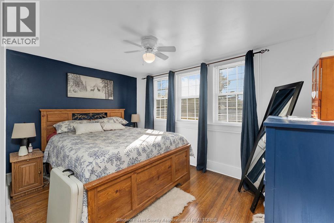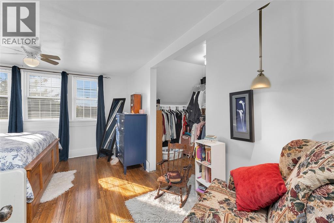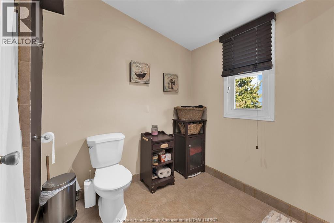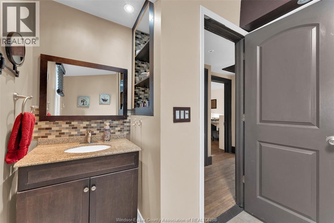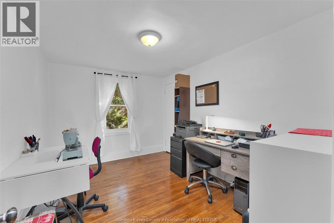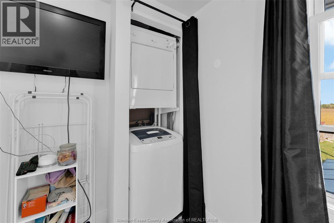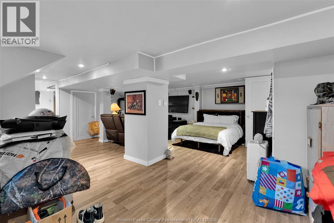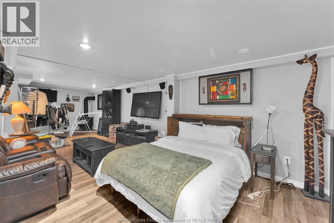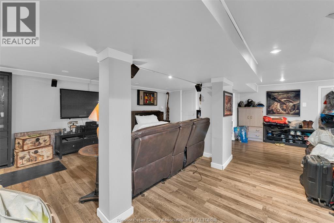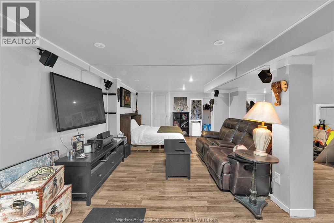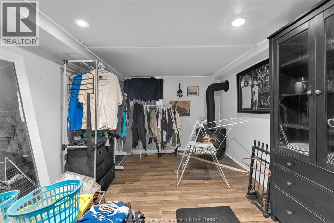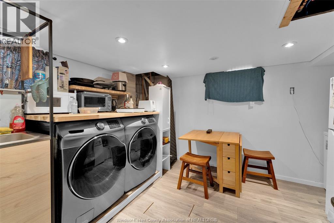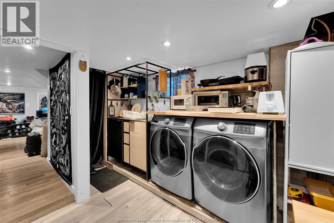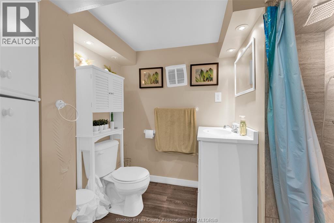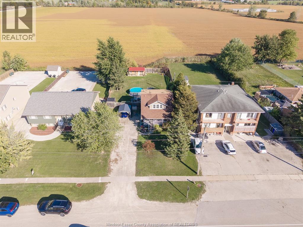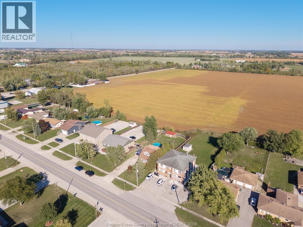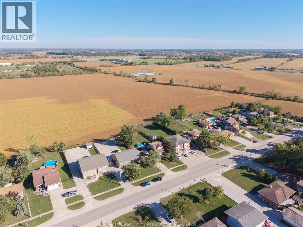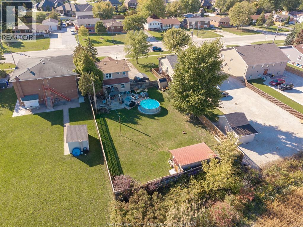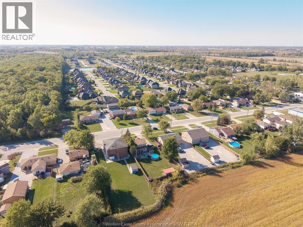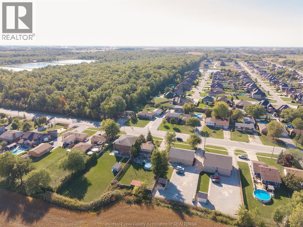9469 County Rd 11 Mcgregor, Ontario N0R 1J0
$499,900
Welcome to this charming 2-storey Country home in the heart of McGregor, offering the perfect blend of comfort, versatility, and small-town living. Situated on a spacious 71 x 187 ft lot (approximately 1/3 of an acre), this 3-bedroom, 2-bathroom home offers a warm and inviting layout! The main floor is spacious with high ceilings, offering a cozy living room with gas fireplace and built in cabinetry. Massive eat-in kitchen with gas stove and lots of natural light and views of your gorgeous property. Upstairs you’ll find original hardwood floors throughout, three bedrooms and 4-piece bath; primary has a walk-in closet. BONUS: Convenient second-floor laundry (2nd laundry)! Step outside and enjoy the private, fully fenced backyard with no rear neighbours; perfect for kids, pets and entertaining! Offering a sprawling 2-tier deck with gazebo and above-ground pool with working pump. Fully landscaped with mature trees and shed included. Built-in doggy door (can be closed before occupancy). Lower level is set up as a huge, fully furnished bachelor unit complete with living room/bedroom combo, grade entrance, kitchenette, separate laundry, gas fireplace, cold cellar and 3-piece bath with huge shower and plenty of storage. Currently tenanted with an A+ tenant paying $1,200/month who is only home on weekends. Vacant possession possible. Spend fall evenings on your relaxing covered front porch. Expansive double-width driveway with lots of room to park many vehicles and toys. Low annual property taxes and built-in rental income makes this property the smart economic choice! Central location, 10-20 mins to surrounding towns and City of Windsor; prime spot near parks, playgrounds, and local amenities. This property checks all the boxes for extended families and investors alike. 24 hrs irrevocable on all offers requested. (id:50886)
Property Details
| MLS® Number | 25024777 |
| Property Type | Single Family |
| Features | Double Width Or More Driveway, Front Driveway |
| Pool Features | Pool Equipment |
| Pool Type | Above Ground Pool |
Building
| Bathroom Total | 2 |
| Bedrooms Above Ground | 3 |
| Bedrooms Total | 3 |
| Appliances | Dishwasher, Dryer, Freezer, Stove, Washer, Two Refrigerators |
| Construction Style Attachment | Detached |
| Cooling Type | Central Air Conditioning |
| Exterior Finish | Aluminum/vinyl, Brick |
| Fireplace Fuel | Gas,gas |
| Fireplace Present | Yes |
| Fireplace Type | Direct Vent,free Standing Metal |
| Flooring Type | Ceramic/porcelain, Hardwood, Laminate |
| Foundation Type | Block |
| Heating Fuel | Natural Gas |
| Heating Type | Forced Air, Furnace |
| Stories Total | 2 |
| Type | House |
Land
| Acreage | No |
| Fence Type | Fence |
| Landscape Features | Landscaped |
| Size Irregular | 71.82 X 187.79 / 0.312 Ac |
| Size Total Text | 71.82 X 187.79 / 0.312 Ac |
| Zoning Description | Res |
Rooms
| Level | Type | Length | Width | Dimensions |
|---|---|---|---|---|
| Second Level | 4pc Bathroom | Measurements not available | ||
| Second Level | Laundry Room | Measurements not available | ||
| Second Level | Bedroom | Measurements not available | ||
| Second Level | Bedroom | Measurements not available | ||
| Second Level | Primary Bedroom | Measurements not available | ||
| Basement | 3pc Bathroom | Measurements not available | ||
| Basement | Cold Room | Measurements not available | ||
| Basement | Storage | Measurements not available | ||
| Basement | Family Room | Measurements not available | ||
| Basement | Utility Room | Measurements not available | ||
| Basement | Laundry Room | Measurements not available | ||
| Main Level | Kitchen/dining Room | Measurements not available | ||
| Main Level | Living Room/fireplace | Measurements not available |
https://www.realtor.ca/real-estate/28930509/9469-county-rd-11-mcgregor
Contact Us
Contact us for more information
Jessica Spiteri
Sales Person
Suite 300 - 3390 Walker Rd
Windsor, Ontario N8W 3S1
(519) 997-2320
(226) 221-9483

