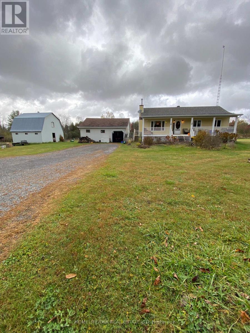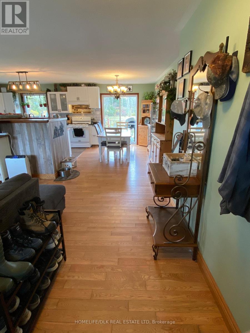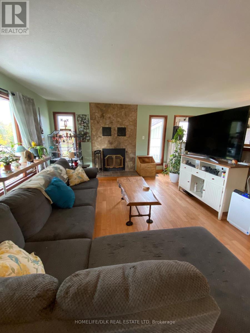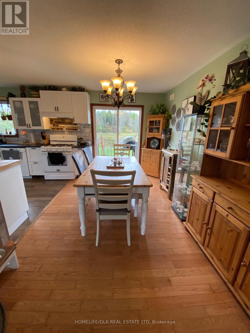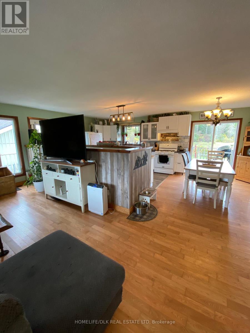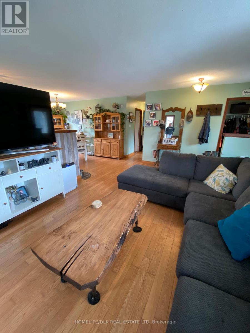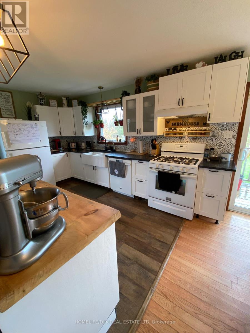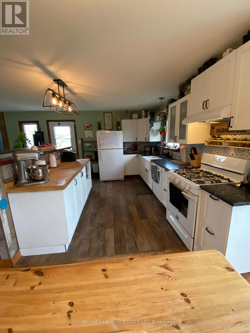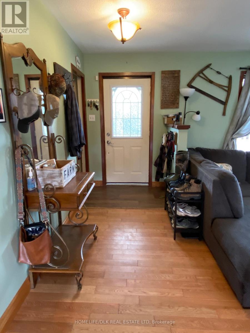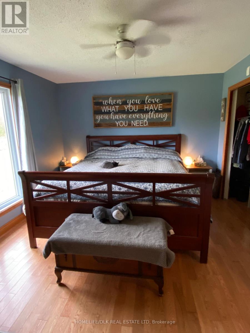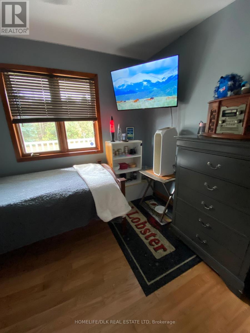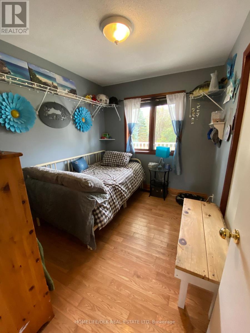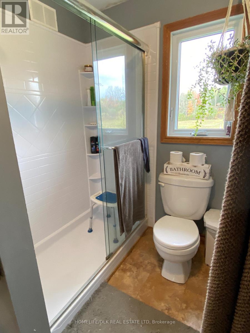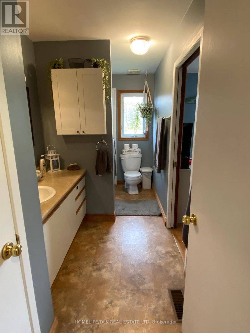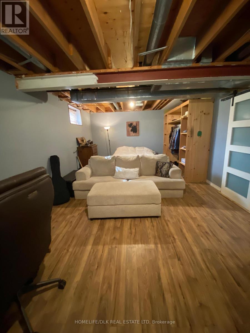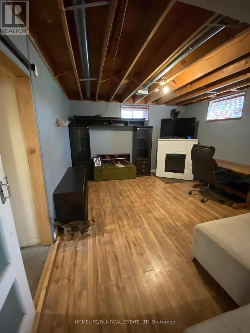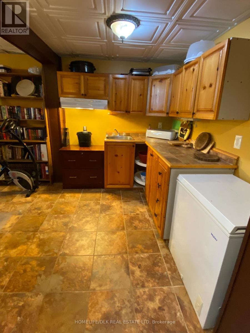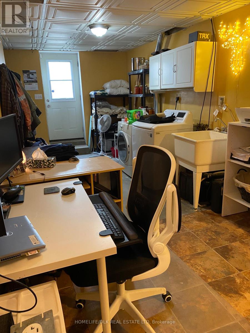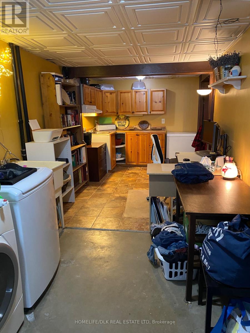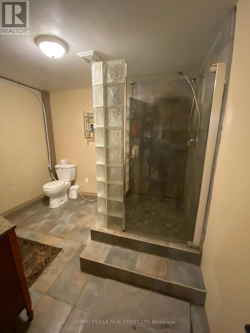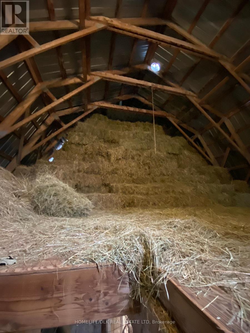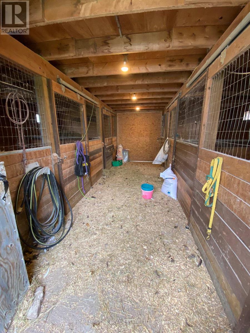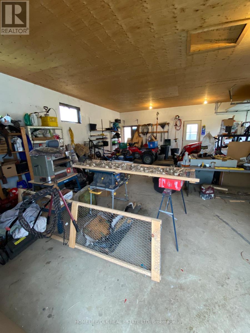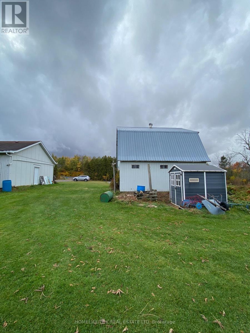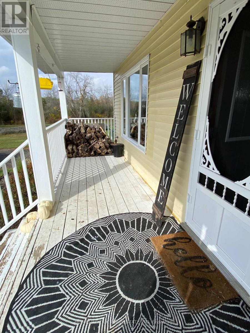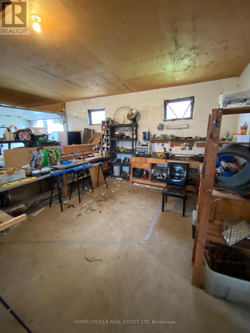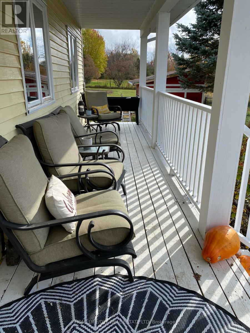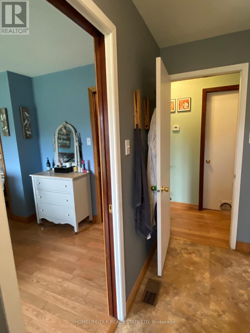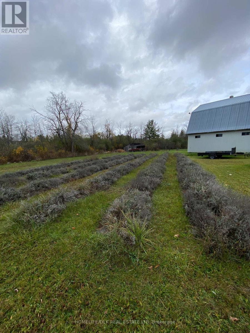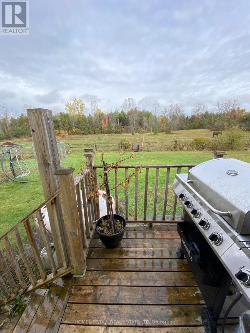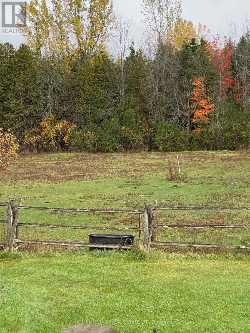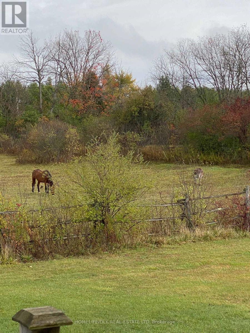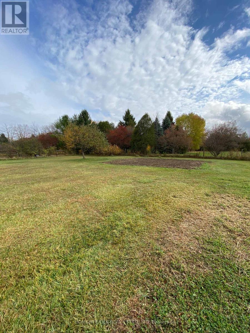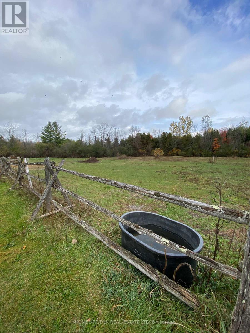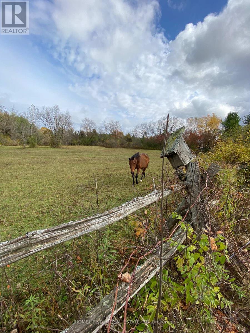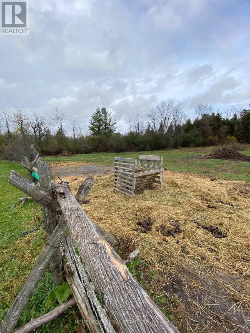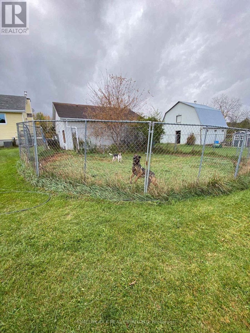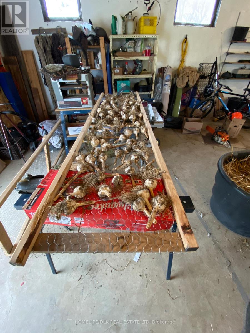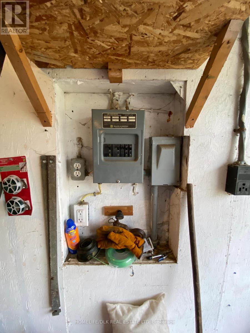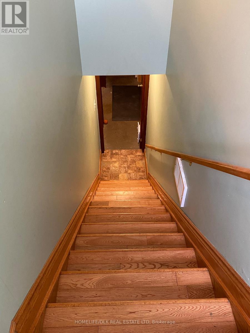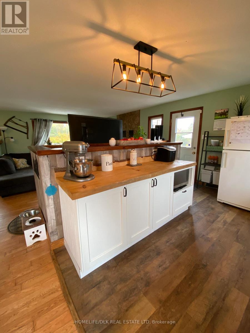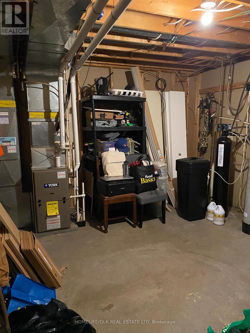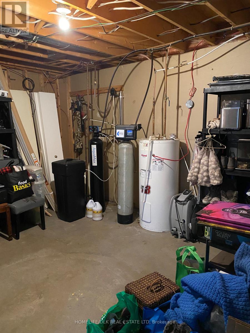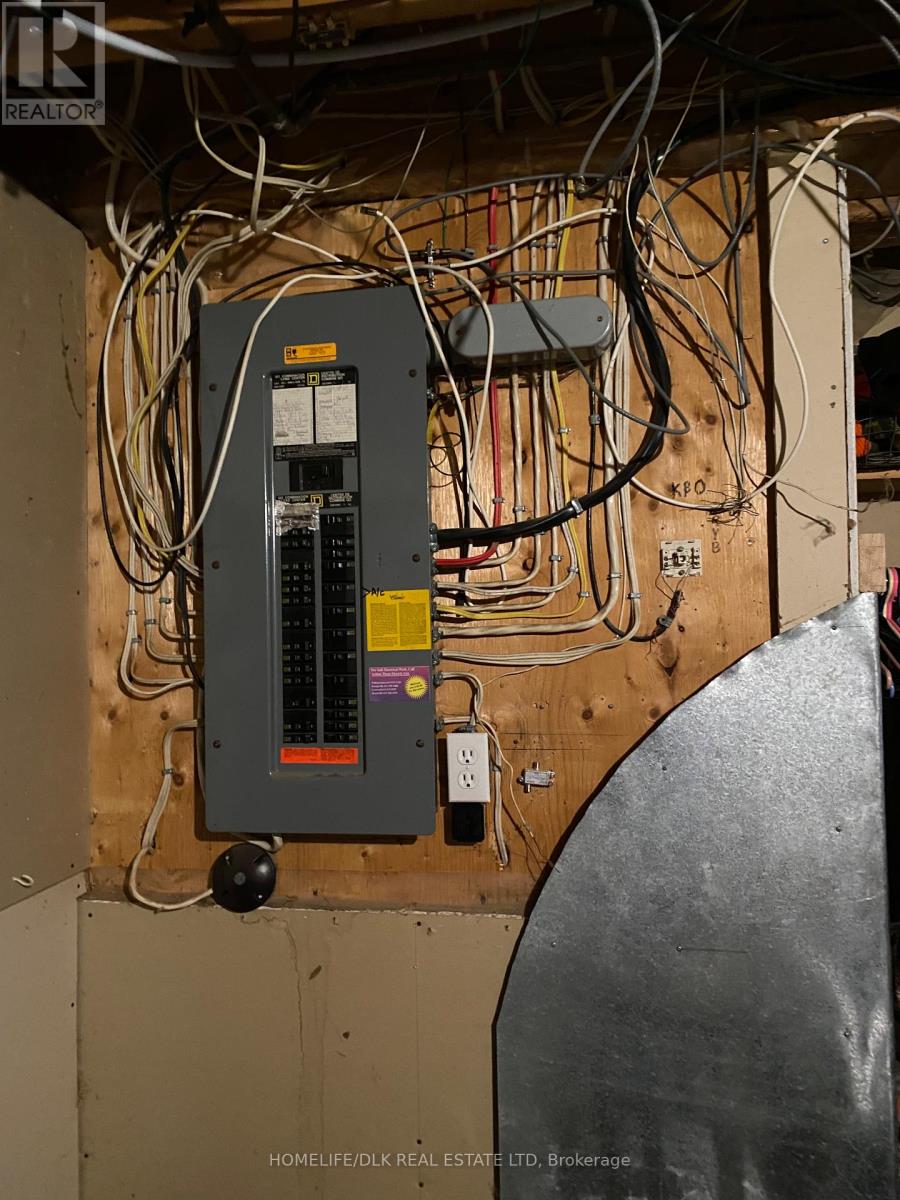947 Townline Road N North Grenville, Ontario K0G 1J0
$579,000
Private, 4 acre property with extra value everywhere you look! Open concept bungalow with 3 bedrooms, 2 full bathrooms, mostly finished basement, oversized garage/shop, barn, and more! Lovely homestead well set for horses with a 24x28 barn, 800 bale loft with elevator, water & electric, 4 stalls, & tack area; large pasture; 28x30 garage, and house with basement entry to laundry & full bath! Hardwood flooring, updated windows, 2025 roof , 2016 furnace with 2014 central air. Wood burning fireplace on main floor. Hook-up for pellet stove in basement. New chicken coupe with fenced run. 150 lavender plants in the lavender garden. Well laid-out home and property with easy access to the 416, 10 minutes south of Kemptville, and short drive to Ottawa. (id:50886)
Property Details
| MLS® Number | X12479135 |
| Property Type | Single Family |
| Community Name | 802 - North Grenville Twp (Kemptville East) |
| Equipment Type | Propane Tank |
| Features | Carpet Free, Sump Pump |
| Parking Space Total | 6 |
| Rental Equipment Type | Propane Tank |
Building
| Bathroom Total | 2 |
| Bedrooms Above Ground | 3 |
| Bedrooms Total | 3 |
| Appliances | Water Heater, Water Softener, Water Treatment, Dishwasher, Dryer, Microwave, Stove, Washer, Window Coverings, Refrigerator, Two Refrigerators |
| Architectural Style | Bungalow |
| Basement Development | Finished |
| Basement Features | Separate Entrance |
| Basement Type | N/a (finished), N/a |
| Construction Style Attachment | Detached |
| Cooling Type | Central Air Conditioning |
| Exterior Finish | Vinyl Siding |
| Fireplace Present | Yes |
| Fireplace Total | 1 |
| Foundation Type | Poured Concrete |
| Heating Fuel | Propane |
| Heating Type | Forced Air |
| Stories Total | 1 |
| Size Interior | 1,100 - 1,500 Ft2 |
| Type | House |
Parking
| Detached Garage | |
| Garage |
Land
| Acreage | Yes |
| Sewer | Septic System |
| Size Irregular | 378.1 X 446 Acre |
| Size Total Text | 378.1 X 446 Acre|2 - 4.99 Acres |
| Zoning Description | Rural (ru), Agriculture (a1) |
Rooms
| Level | Type | Length | Width | Dimensions |
|---|---|---|---|---|
| Basement | Family Room | 12.8 m | 24.9 m | 12.8 m x 24.9 m |
| Basement | Utility Room | 12.5 m | 16.1 m | 12.5 m x 16.1 m |
| Basement | Bathroom | 8.2 m | 8.9 m | 8.2 m x 8.9 m |
| Basement | Kitchen | 8.5 m | 10.8 m | 8.5 m x 10.8 m |
| Basement | Laundry Room | 8.9 m | 9.2 m | 8.9 m x 9.2 m |
| Ground Level | Living Room | 13.1 m | 15.1 m | 13.1 m x 15.1 m |
| Ground Level | Dining Room | 8.9 m | 11.2 m | 8.9 m x 11.2 m |
| Ground Level | Kitchen | 9.2 m | 13.4 m | 9.2 m x 13.4 m |
| Ground Level | Bedroom | 12.8 m | 13.4 m | 12.8 m x 13.4 m |
| Ground Level | Bedroom 2 | 9.8 m | 9.8 m | 9.8 m x 9.8 m |
| Ground Level | Bedroom 3 | 7.9 m | 9.8 m | 7.9 m x 9.8 m |
| Ground Level | Bathroom | 5.6 m | 12.5 m | 5.6 m x 12.5 m |
Utilities
| Electricity | Installed |
Contact Us
Contact us for more information
Peter Thompson
Salesperson
68 King Street East
Brockville, Ontario K6V 1B3
(613) 342-8855
(613) 345-5114
www.brockvillehomes.com/

