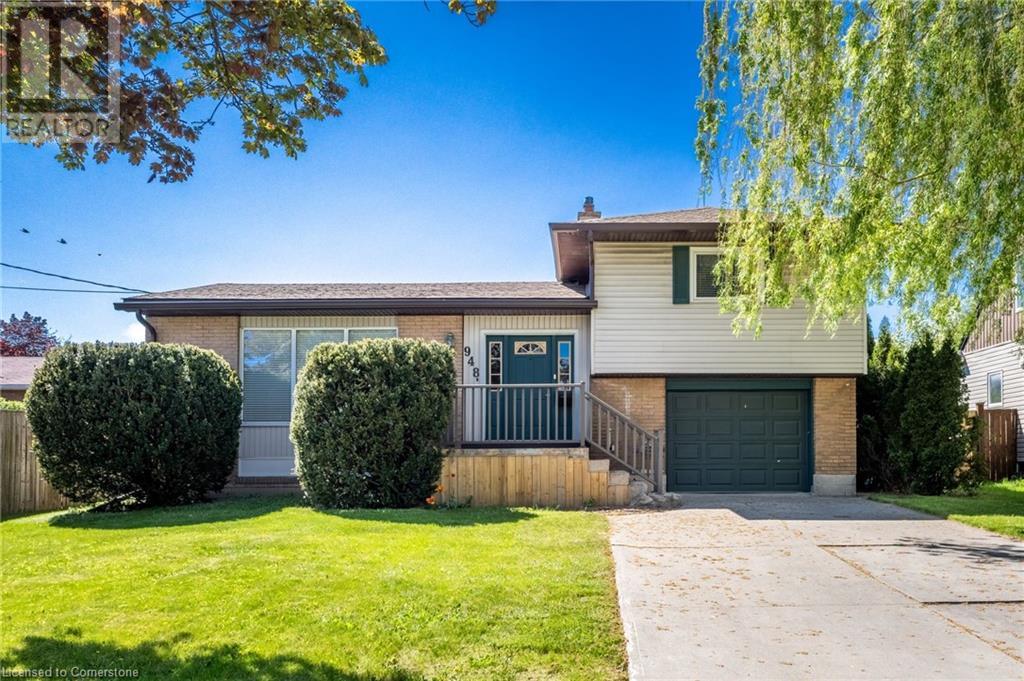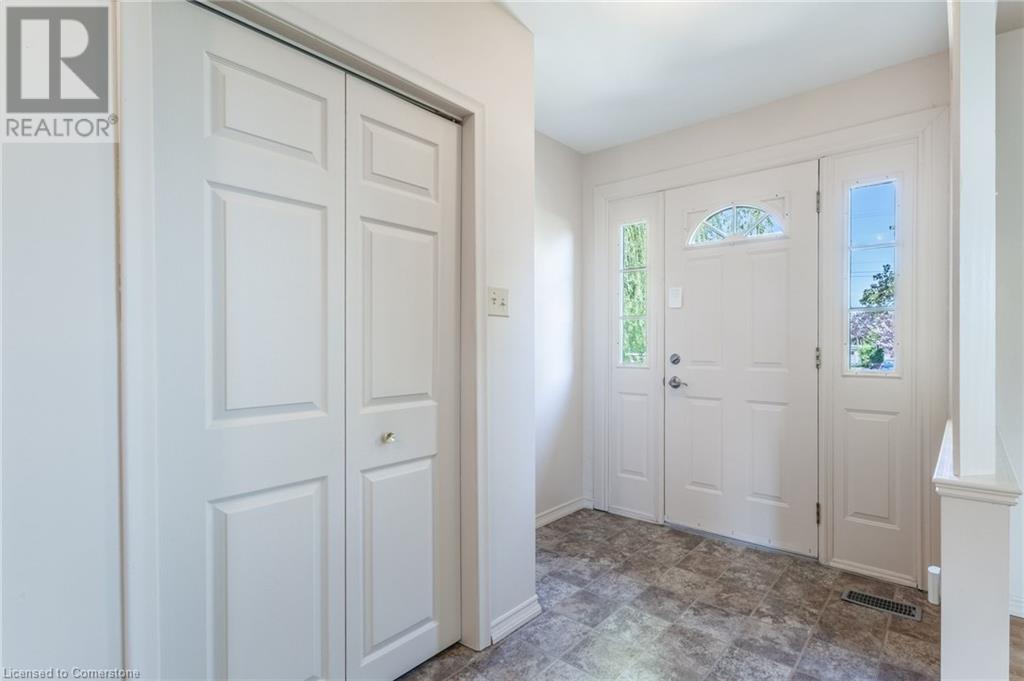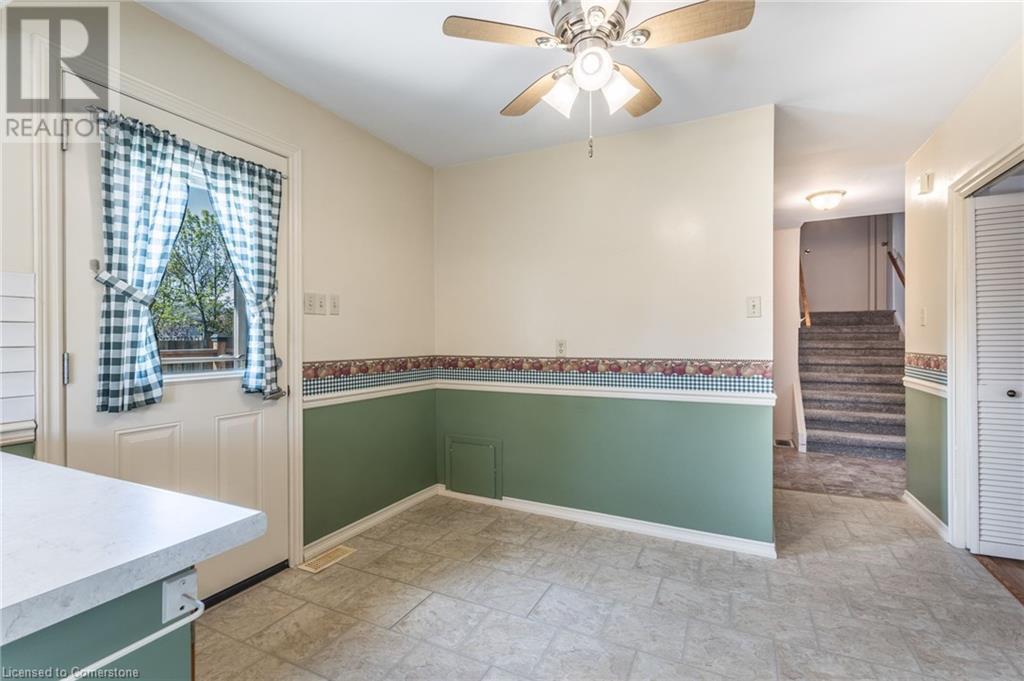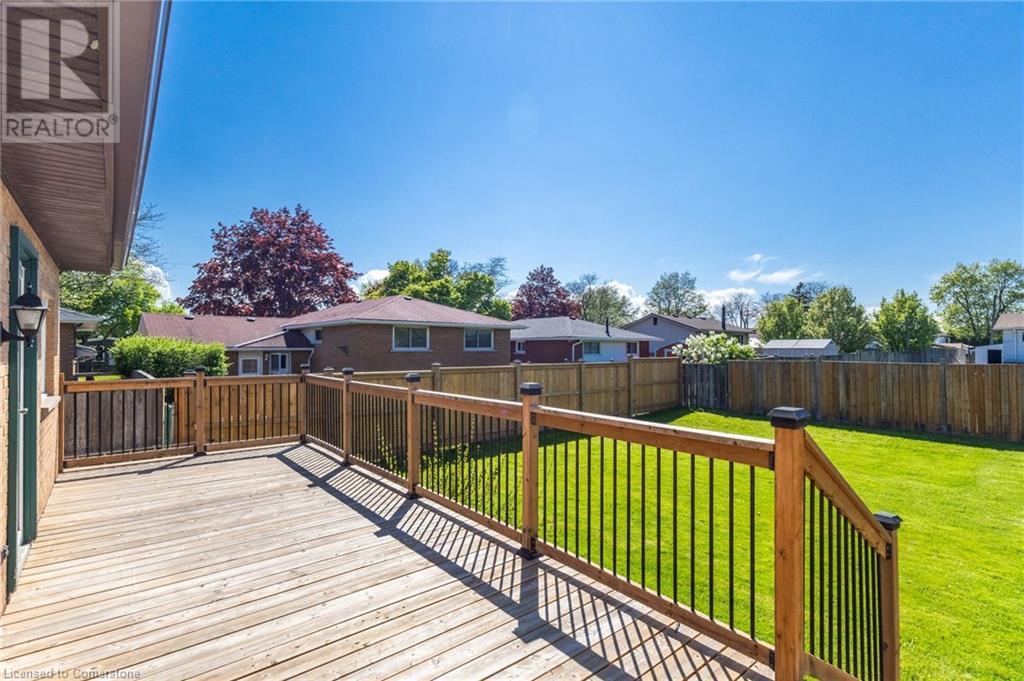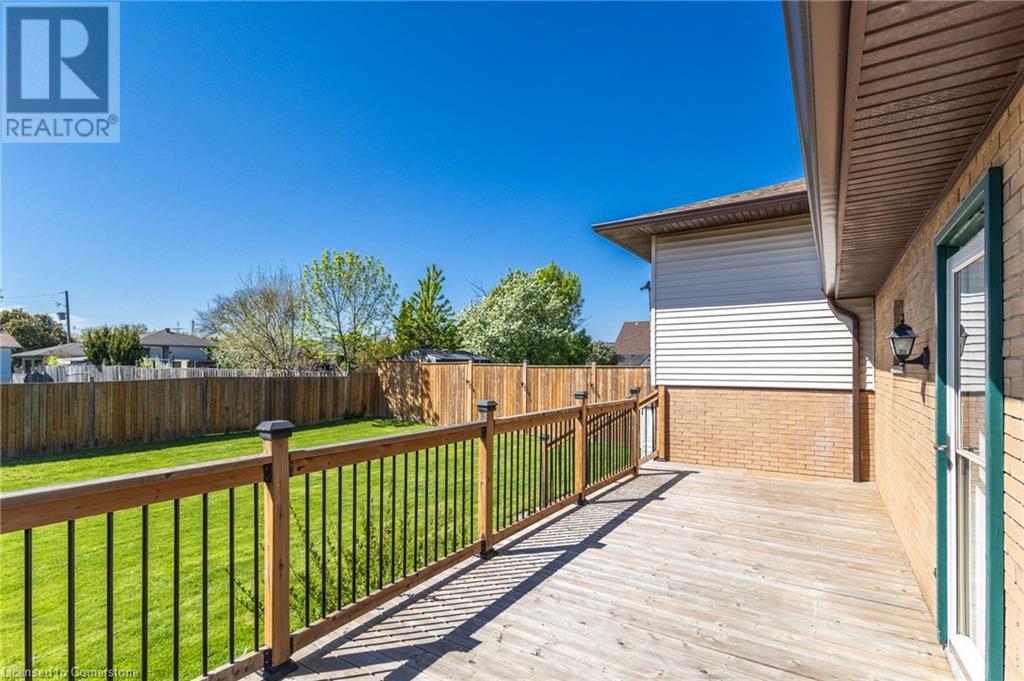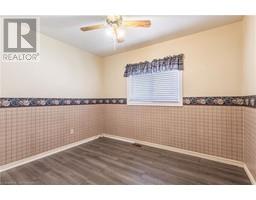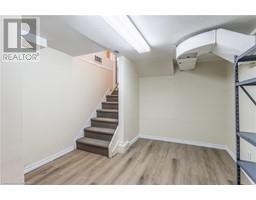948 Upper Sherman Avenue Hamilton, Ontario L8V 3N3
$659,900
Priced to sell.This 4 level sidesplit is located in the sought after Hamilton Mountain Community. It is close to hwys, schools, churches, shopping, public transit (in fact there is a bus stop steps from the house) and is in a strong family friendly community. Major updates have been accomplished in recent years. Updates include the roof, soffits with leaf filters, fascia and downspouts. (2021) (2021) Furnace,a/c and hot water tank were replaced in 2023 and are under contract. Fantastic fully fenced rear yard (2019 & 2024)with 2 storage units. There is an oversized newer wooden deck.(2019) Windows were replaced in the kitchen in 2017 and bedroom level windows were replaced in 2019. hardwoods are tucked under the existing laminate floors. The home was lovingly maintained by the owner and could use a family willing to make it their home for the next 30 years as our vendor has. Inside entry from the garage. (id:50886)
Open House
This property has open houses!
2:00 pm
Ends at:4:00 pm
Property Details
| MLS® Number | 40730315 |
| Property Type | Single Family |
| Amenities Near By | Hospital, Park, Place Of Worship, Public Transit, Schools |
| Equipment Type | Furnace, Water Heater |
| Features | Paved Driveway, Automatic Garage Door Opener |
| Parking Space Total | 3 |
| Rental Equipment Type | Furnace, Water Heater |
Building
| Bathroom Total | 3 |
| Bedrooms Above Ground | 3 |
| Bedrooms Total | 3 |
| Appliances | Dryer, Refrigerator, Stove, Washer, Range - Gas, Window Coverings, Garage Door Opener |
| Basement Development | Finished |
| Basement Type | Partial (finished) |
| Constructed Date | 1947 |
| Construction Style Attachment | Detached |
| Cooling Type | Central Air Conditioning |
| Exterior Finish | Aluminum Siding, Brick |
| Half Bath Total | 1 |
| Heating Fuel | Electric |
| Heating Type | Heat Pump |
| Size Interior | 1,795 Ft2 |
| Type | House |
| Utility Water | Municipal Water |
Parking
| Attached Garage |
Land
| Access Type | Road Access, Highway Nearby |
| Acreage | No |
| Fence Type | Fence |
| Land Amenities | Hospital, Park, Place Of Worship, Public Transit, Schools |
| Sewer | Municipal Sewage System |
| Size Depth | 109 Ft |
| Size Frontage | 55 Ft |
| Size Total Text | Under 1/2 Acre |
| Zoning Description | C |
Rooms
| Level | Type | Length | Width | Dimensions |
|---|---|---|---|---|
| Second Level | Bedroom | 8'11'' x 10'7'' | ||
| Second Level | Bedroom | 13'3'' x 11'4'' | ||
| Second Level | 2pc Bathroom | 3'2'' x 6'0'' | ||
| Second Level | Primary Bedroom | 16'2'' x 10'7'' | ||
| Basement | 3pc Bathroom | 6'5'' x 5'1'' | ||
| Basement | Laundry Room | 6'7'' x 9'10'' | ||
| Basement | Recreation Room | 18'8'' x 15'0'' | ||
| Lower Level | Den | 14'7'' x 11'10'' | ||
| Main Level | 3pc Bathroom | 4'11'' x 6'11'' | ||
| Main Level | Living Room | 19'2'' x 11'1'' | ||
| Main Level | Eat In Kitchen | 15'4'' x 10'0'' |
https://www.realtor.ca/real-estate/28336187/948-upper-sherman-avenue-hamilton
Contact Us
Contact us for more information
Sharon Montpetit
Salesperson
(905) 639-1683
2025 Maria Street Unit 4a
Burlington, Ontario L7R 0G6
(905) 634-7755
(905) 639-1683
www.royallepageburlington.ca/


