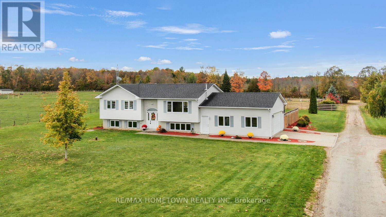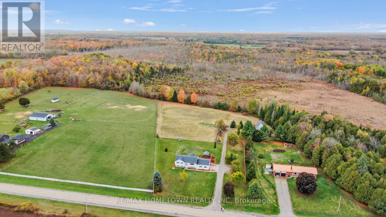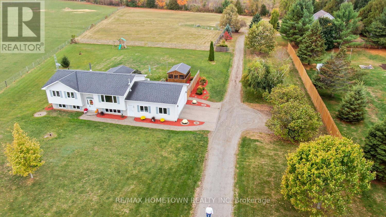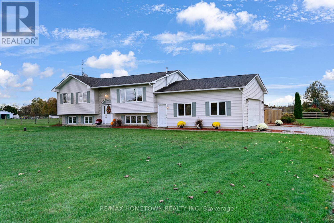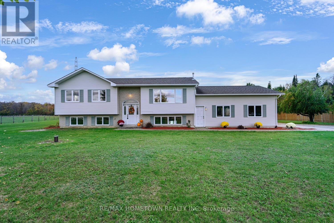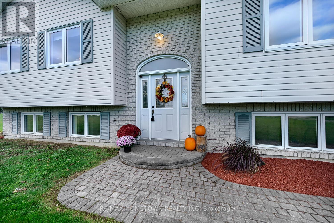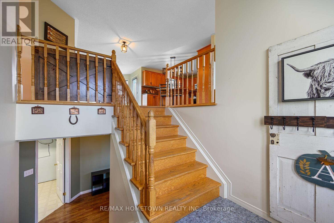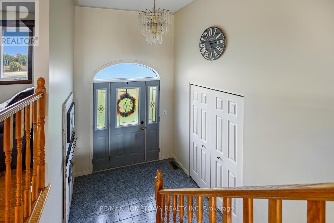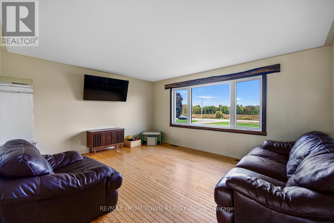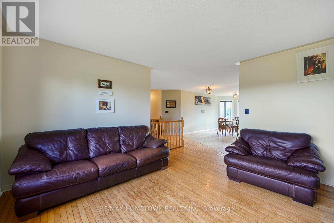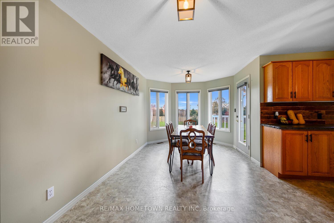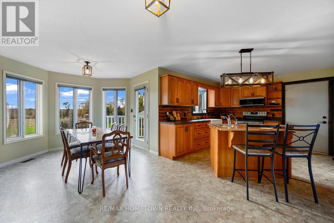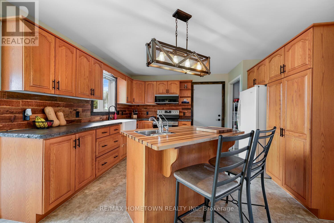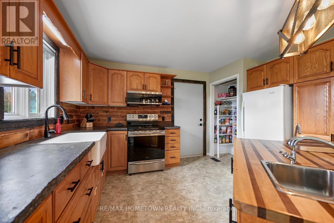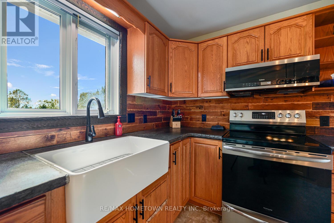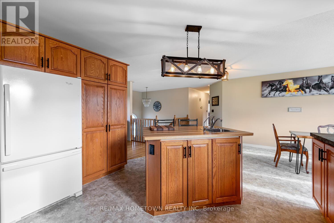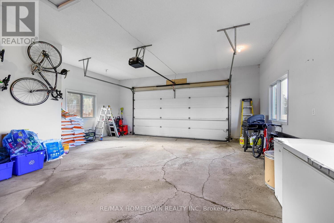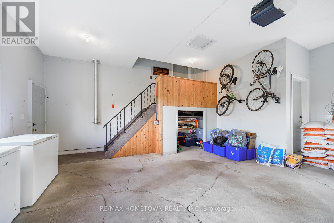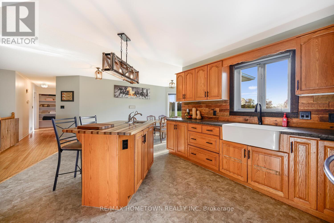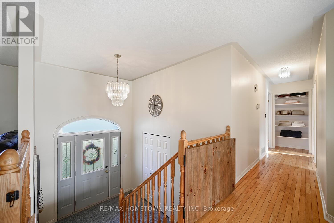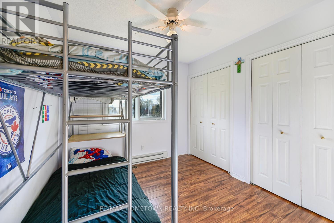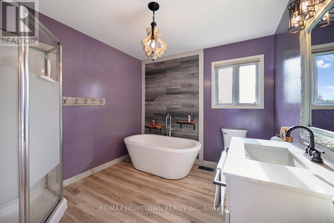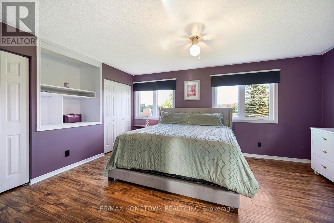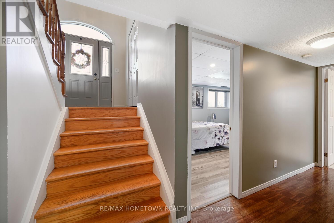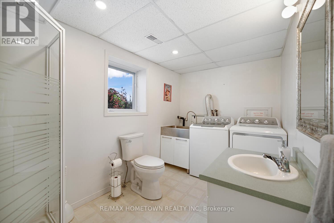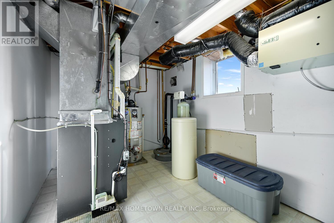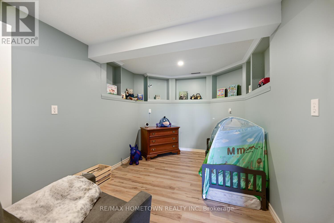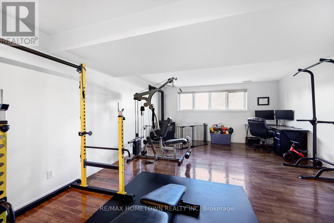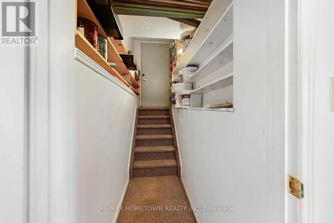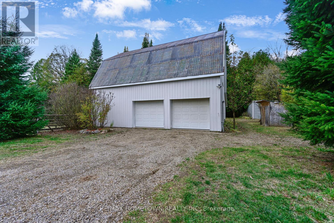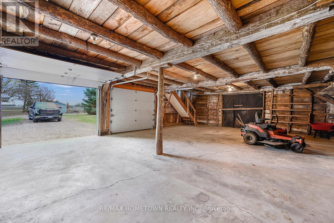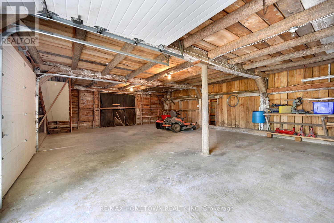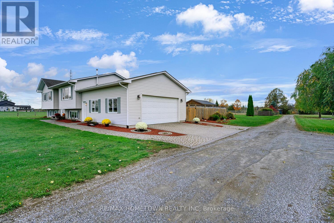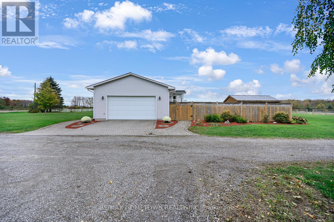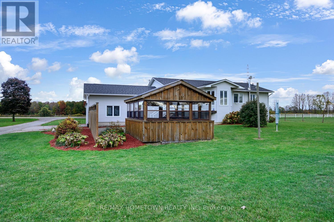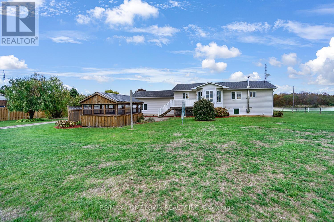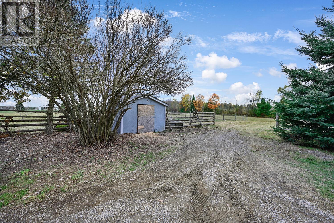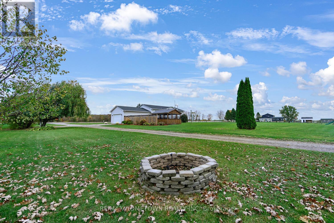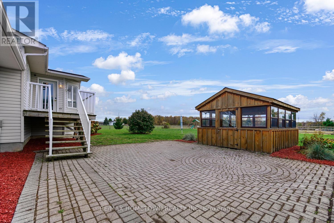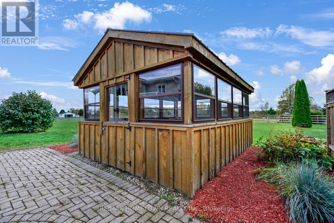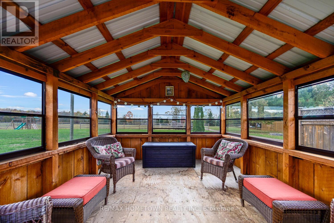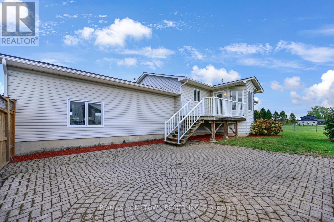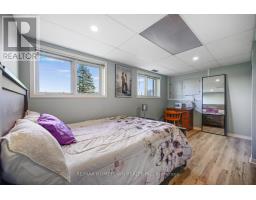9482 County Rd 7 Road Elizabethtown-Kitley, Ontario K0E 1A0
$649,000
Why choose country living? You'll know the moment you arrive at this beautiful 22-acre property just outside the charming village of Greenbush. Set on a quiet paved road, this property captures the best of rural life space, peace, and purpose while remaining within easy reach of nearby communities. The raised bungalow sits gracefully back from the road, offering lovely curb appeal and an attached double car garage with inside entry to both the kitchen and lower level ideal for practical family living. Inside, the home is bright and inviting, with large windows, a true country kitchen complete with a walk-in pantry, and a spacious eat-in area perfect for gathering. The main level includes comfortable bedrooms and a beautifully renovated four-piece bath. Downstairs, the lower level expands the living space with additional bedrooms, a generous recreation room warmed by a pellet stove, and a three-piece bath with laundry. The pellet stove provides an additional and cozy source of heat, complementing the forced-air propane furnace and central air conditioning for year-round comfort. Beyond the home, you'll find 22 acres of endless possibility a blend of open fields, fenced areas, and versatile outbuildings. The impressive barn, equipped with hydro, water, and double doors with a loft, offers countless uses: a workshop, small livestock, equestrian interests, or a hobby farm setup. This property is more than a home it's a lifestyle. A rare opportunity to enjoy fresh air, freedom, and a sense of place that only country living can offer. (id:50886)
Property Details
| MLS® Number | X12456706 |
| Property Type | Single Family |
| Community Name | 811 - Elizabethtown Kitley (Old Kitley) Twp |
| Parking Space Total | 10 |
Building
| Bathroom Total | 1 |
| Bedrooms Above Ground | 2 |
| Bedrooms Below Ground | 1 |
| Bedrooms Total | 3 |
| Appliances | Garage Door Opener Remote(s), Blinds, Dryer, Hood Fan, Microwave, Water Heater, Washer, Water Softener, Window Coverings, Refrigerator |
| Architectural Style | Raised Bungalow |
| Basement Development | Finished |
| Basement Type | N/a (finished) |
| Construction Style Attachment | Detached |
| Cooling Type | Central Air Conditioning |
| Exterior Finish | Brick, Vinyl Siding |
| Fireplace Present | Yes |
| Foundation Type | Block |
| Heating Fuel | Propane |
| Heating Type | Forced Air |
| Stories Total | 1 |
| Size Interior | 1,100 - 1,500 Ft2 |
| Type | House |
Parking
| Attached Garage | |
| Garage |
Land
| Acreage | Yes |
| Sewer | Septic System |
| Size Frontage | 177 Ft ,10 In |
| Size Irregular | 177.9 Ft |
| Size Total Text | 177.9 Ft|10 - 24.99 Acres |
Rooms
| Level | Type | Length | Width | Dimensions |
|---|---|---|---|---|
| Basement | Family Room | 4.47 m | 7.03 m | 4.47 m x 7.03 m |
| Basement | Office | 2.67 m | 4.03 m | 2.67 m x 4.03 m |
| Basement | Bedroom | 5.4 m | 3.11 m | 5.4 m x 3.11 m |
| Basement | Utility Room | 4.08 m | 2.66 m | 4.08 m x 2.66 m |
| Main Level | Foyer | 2.32 m | 3.03 m | 2.32 m x 3.03 m |
| Main Level | Laundry Room | 2.02 m | 3.81 m | 2.02 m x 3.81 m |
| Main Level | Living Room | 4.64 m | 4.1 m | 4.64 m x 4.1 m |
| Main Level | Dining Room | 2.89 m | 6.55 m | 2.89 m x 6.55 m |
| Main Level | Kitchen | 3.56 m | 3.9 m | 3.56 m x 3.9 m |
| Main Level | Primary Bedroom | 4.77 m | 3.96 m | 4.77 m x 3.96 m |
| Main Level | Bedroom | 2.71 m | 2.87 m | 2.71 m x 2.87 m |
Contact Us
Contact us for more information
Janet Eaton
Salesperson
26 Victoria Avenue
Brockville, Ontario K6V 2B1
(613) 342-9000
(613) 342-2933
remaxhometown.com/
Ray Wheeler
Broker of Record
(613) 342-2933
www.janetandray.com/
www.facebook.com/ray.wheeler.374?fref=ts
26 Victoria Avenue
Brockville, Ontario K6V 2B1
(613) 342-9000
(613) 342-2933
remaxhometown.com/

