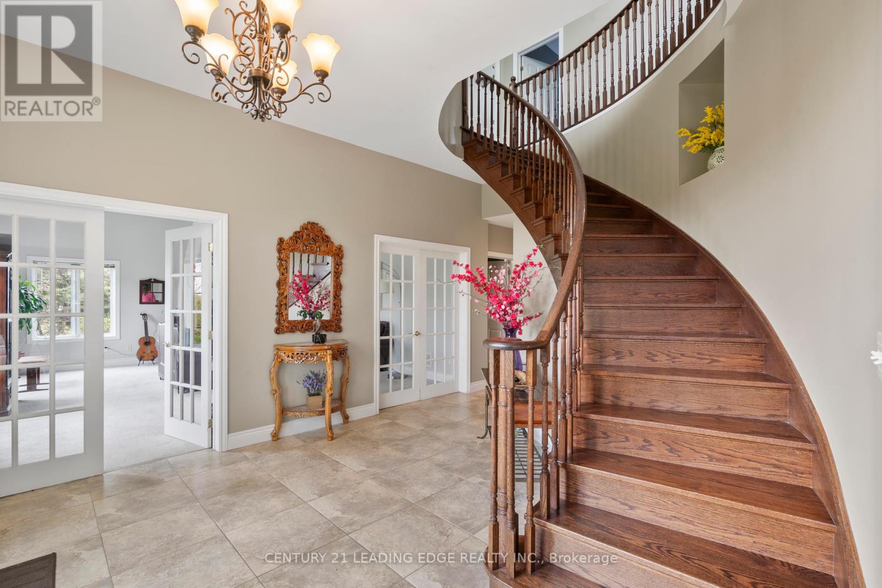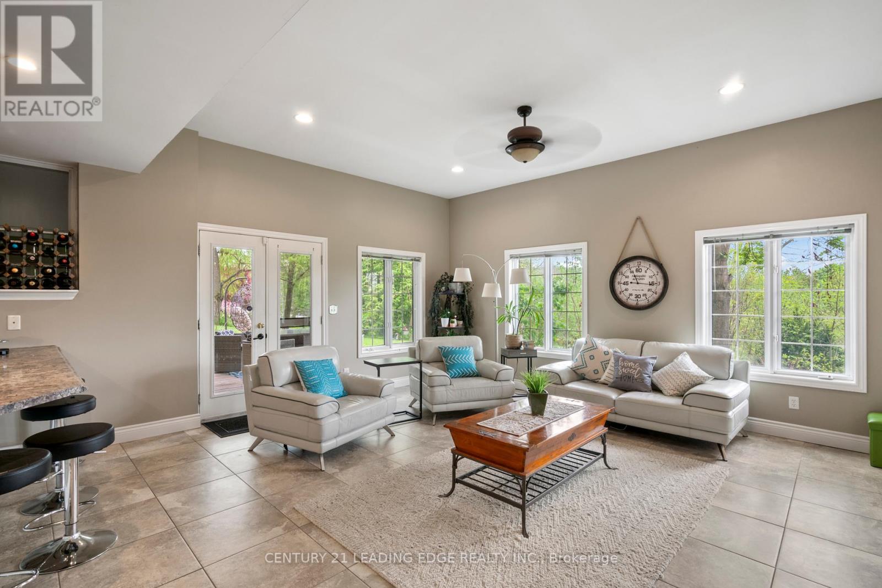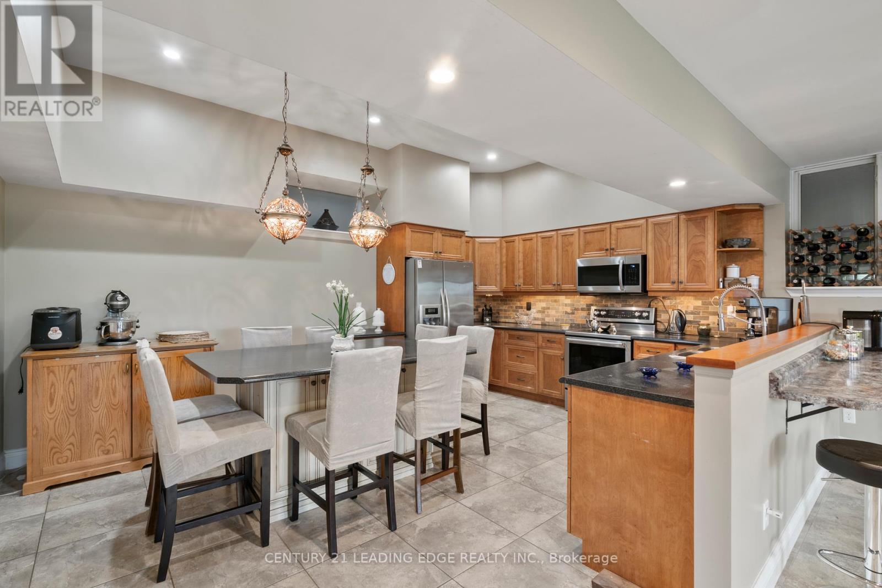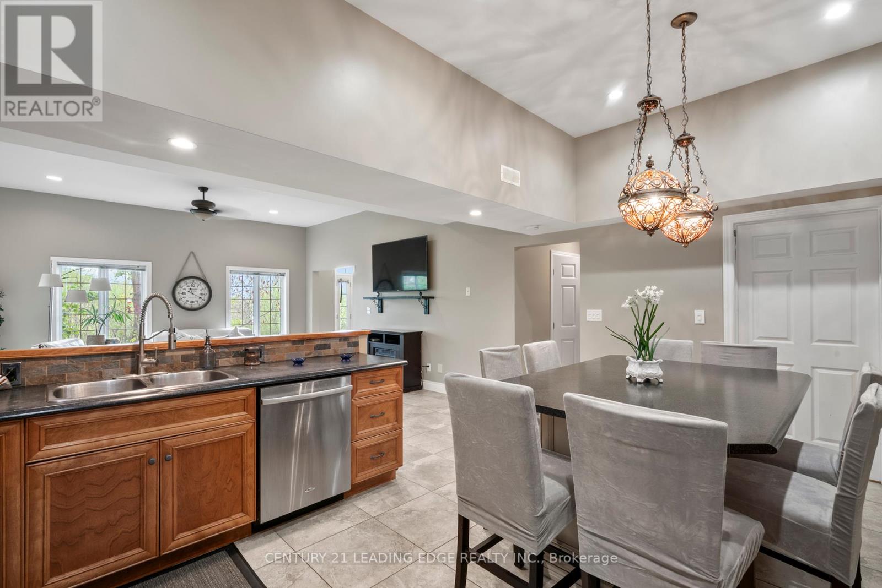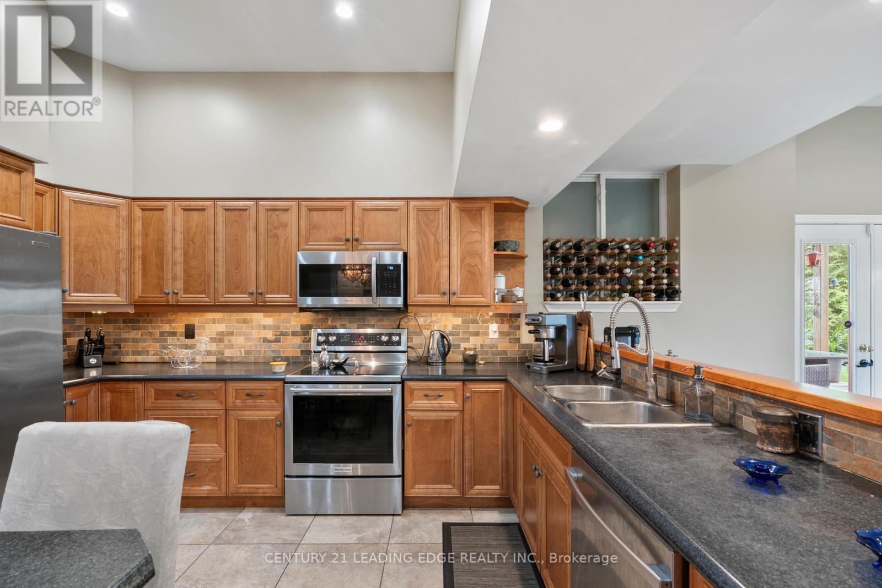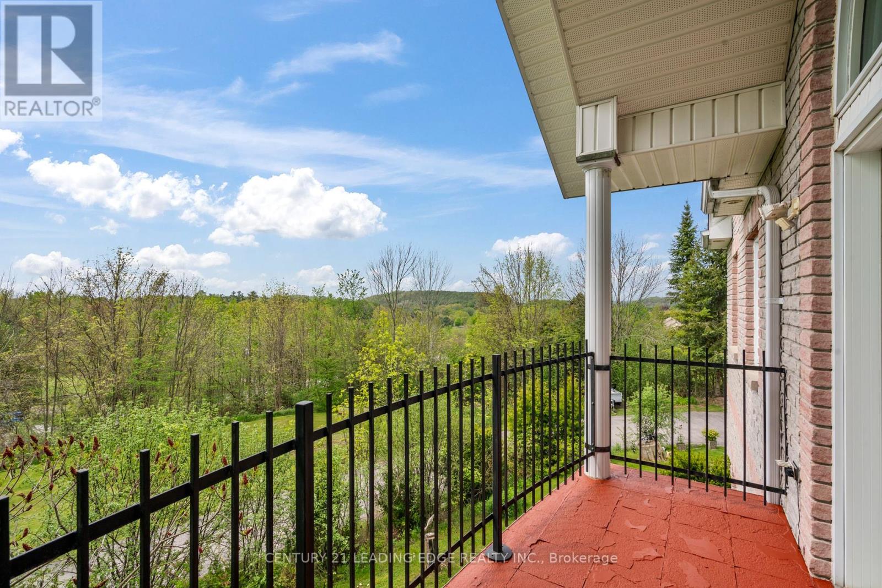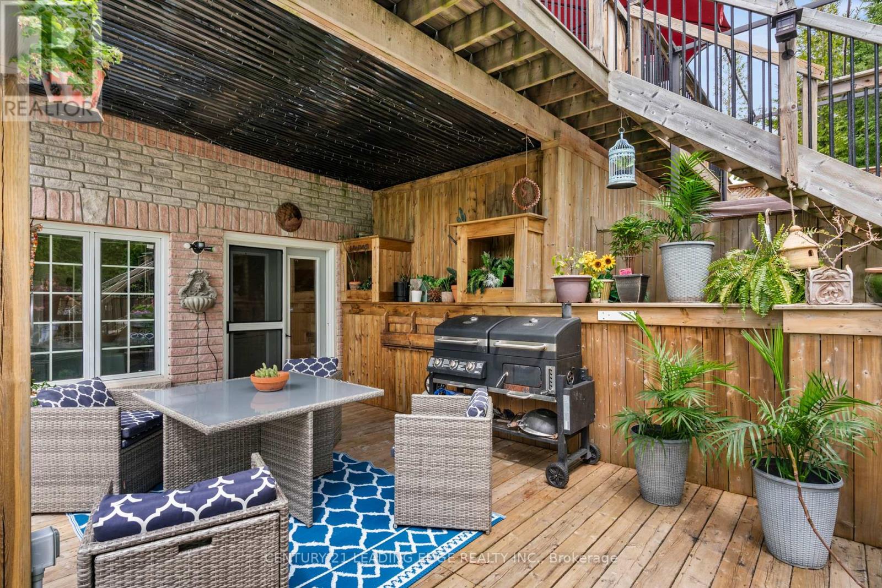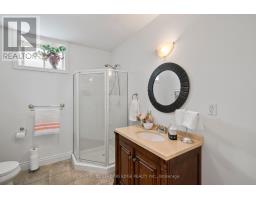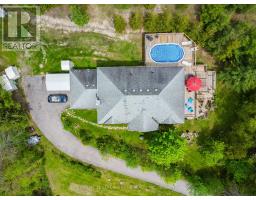9488 Hutsell Road Hamilton Township (Baltimore), Ontario K0K 1C0
$1,198,000
Beautiful house for nature lovers in desirable Baltimore, 3 tiered Deck with pool ready for summer entertainment. 8 min drive to 401, 10m drive to schools, Hospital, Community centre, groceries and close to all amenities in Town of Cobourg: Golf courses, Beach, Conservation area and more. Within an hour of the GTA. **** EXTRAS **** 3+2 bedrooms and 3 bathrooms with a gorgeous spiral staircase from spacious foyer to 2nd level. Large master bedroom with walking closet whirlpool Tub and walking out to a beautiful deck. (id:50886)
Property Details
| MLS® Number | X8362484 |
| Property Type | Single Family |
| Community Name | Baltimore |
| AmenitiesNearBy | Beach, Hospital, Marina, Schools |
| Features | Conservation/green Belt |
| ParkingSpaceTotal | 6 |
| PoolType | Above Ground Pool |
| Structure | Shed |
Building
| BathroomTotal | 3 |
| BedroomsAboveGround | 3 |
| BedroomsBelowGround | 2 |
| BedroomsTotal | 5 |
| Appliances | Dishwasher, Dryer, Microwave, Refrigerator, Stove, Washer |
| ConstructionStyleAttachment | Detached |
| CoolingType | Central Air Conditioning |
| ExteriorFinish | Brick |
| HeatingFuel | Natural Gas |
| HeatingType | Forced Air |
| StoriesTotal | 2 |
| Type | House |
Parking
| Attached Garage |
Land
| Acreage | No |
| LandAmenities | Beach, Hospital, Marina, Schools |
| Sewer | Septic System |
| SizeDepth | 436 Ft |
| SizeFrontage | 200 Ft |
| SizeIrregular | 200 X 436.03 Ft |
| SizeTotalText | 200 X 436.03 Ft |
Rooms
| Level | Type | Length | Width | Dimensions |
|---|---|---|---|---|
| Second Level | Den | 3.05 m | 3.35 m | 3.05 m x 3.35 m |
| Second Level | Primary Bedroom | 3.3 m | 2.8 m | 3.3 m x 2.8 m |
| Second Level | Bathroom | 3.3 m | 2.8 m | 3.3 m x 2.8 m |
| Second Level | Bathroom | 3.3 m | 2.7 m | 3.3 m x 2.7 m |
| Second Level | Bedroom 2 | 3.05 m | 3.35 m | 3.05 m x 3.35 m |
| Second Level | Bedroom 3 | 3.05 m | 3.35 m | 3.05 m x 3.35 m |
| Second Level | Bedroom | 3.05 m | 3.35 m | 3.05 m x 3.35 m |
| Main Level | Kitchen | 5.18 m | 4.28 m | 5.18 m x 4.28 m |
| Main Level | Dining Room | 5.18 m | 5.19 m | 5.18 m x 5.19 m |
| Main Level | Living Room | 6.1 m | 5.49 m | 6.1 m x 5.49 m |
| Main Level | Bathroom | 2.9 m | 2.4 m | 2.9 m x 2.4 m |
Utilities
| Cable | Available |
| Sewer | Installed |
https://www.realtor.ca/real-estate/26929579/9488-hutsell-road-hamilton-township-baltimore-baltimore
Interested?
Contact us for more information
Karen Ordonez Bernate
Salesperson
165 Main Street North
Markham, Ontario L3P 1Y2






