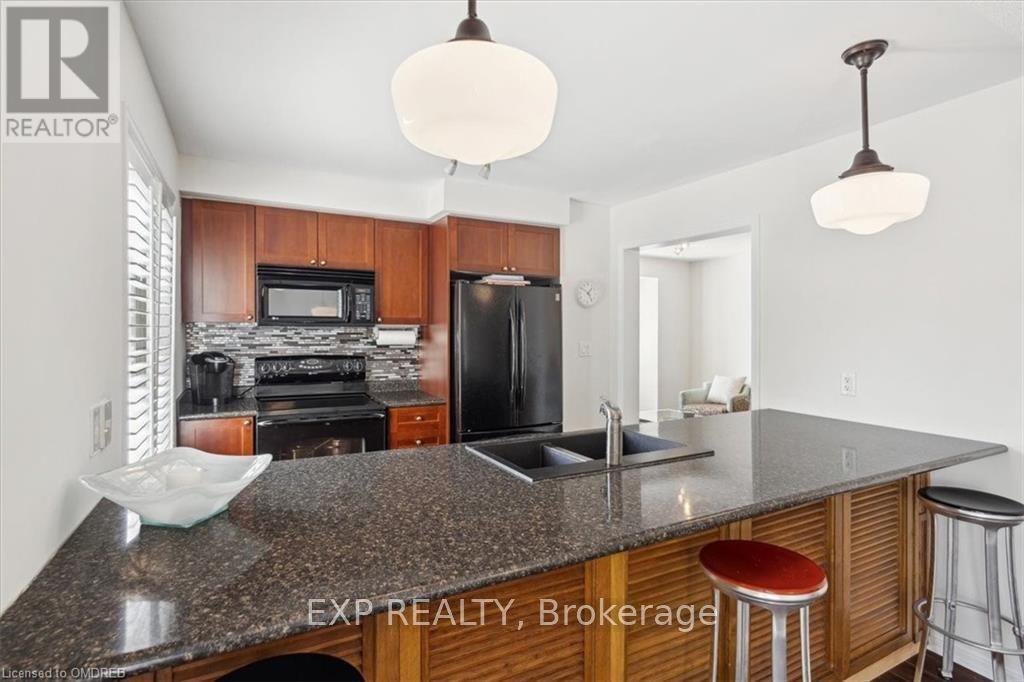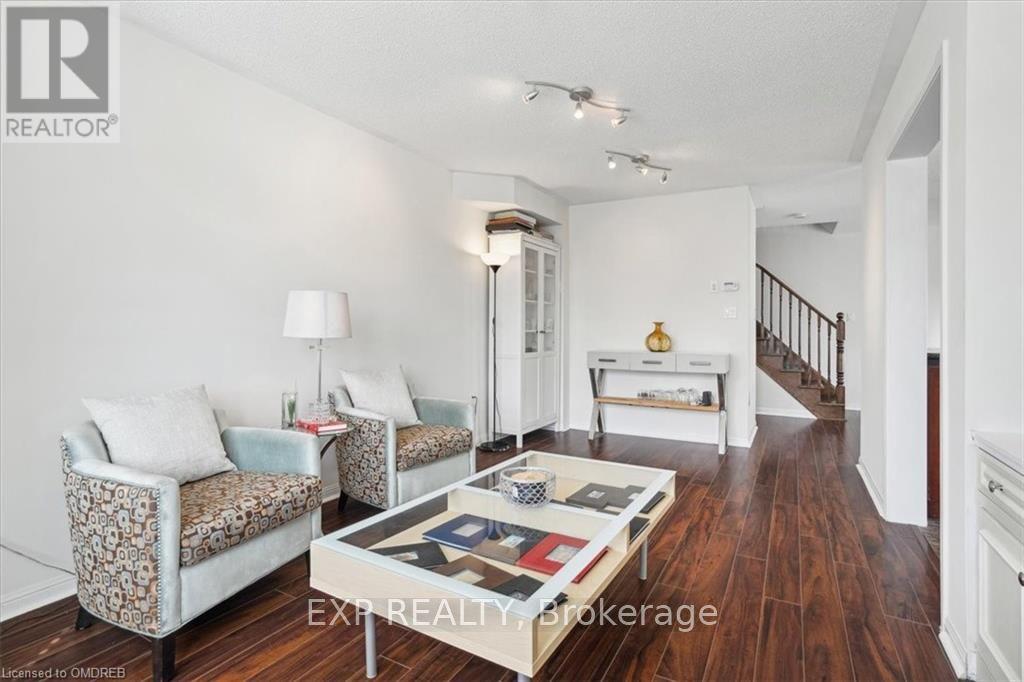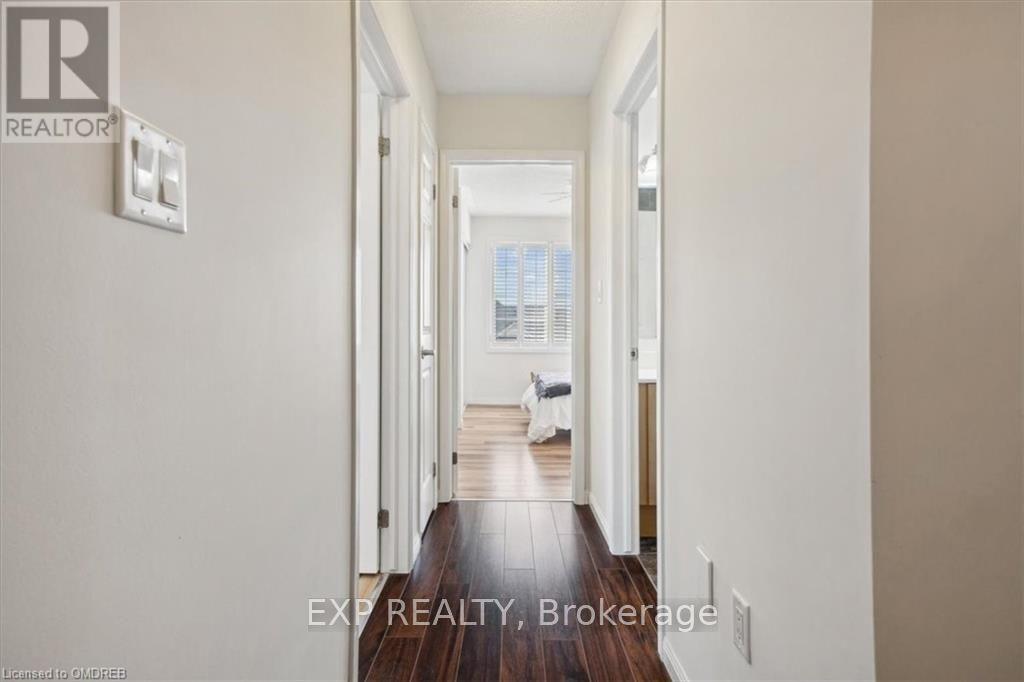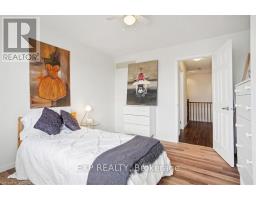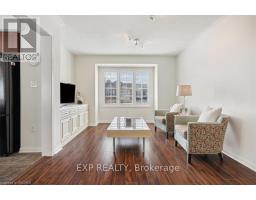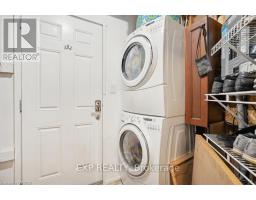949 Hasselfeldt Heights Milton, Ontario L9T 0M5
$825,000
Move-in ready corner unit, beautifully updated 2 bed 3 bath freehold townhouse in a highly desirable area of Milton. Perfect for 1st time buyers/investors & professionals. Large foyer, with Office/Den w/convenient access to the garage. Spacious & bright open floor plan. Updated kitchen offers a fitting breakfast bar. 2nd floor terrace is perfect for some R&R while you BBQ. The bedrooms are spacious and the master has a large walk-in custom closet. Plenty of parking space on the driveway as there isn't a sidewalk. Close to schools, parks, walking trails, recreation centre, shopping and so much more! We're sure you're going to love this home and want to just move in and call it home! (id:50886)
Property Details
| MLS® Number | W10404253 |
| Property Type | Single Family |
| Community Name | Coates |
| AmenitiesNearBy | Hospital |
| ParkingSpaceTotal | 3 |
Building
| BathroomTotal | 3 |
| BedroomsAboveGround | 2 |
| BedroomsTotal | 2 |
| Appliances | Water Heater, Central Vacuum, Dishwasher, Dryer, Microwave, Refrigerator, Stove, Washer, Window Coverings |
| BasementDevelopment | Finished |
| BasementType | Partial (finished) |
| ConstructionStyleAttachment | Attached |
| CoolingType | Central Air Conditioning |
| ExteriorFinish | Brick |
| FireProtection | Alarm System, Smoke Detectors |
| HalfBathTotal | 1 |
| HeatingType | Forced Air |
| StoriesTotal | 3 |
| Type | Row / Townhouse |
| UtilityWater | Municipal Water |
Parking
| Attached Garage |
Land
| Acreage | Yes |
| LandAmenities | Hospital |
| Sewer | Sanitary Sewer |
| SizeFrontage | 3176 M |
| SizeIrregular | 3176 |
| SizeTotal | 3176.0000|under 1/2 Acre |
| SizeTotalText | 3176.0000|under 1/2 Acre |
| ZoningDescription | Pk Belt |
Rooms
| Level | Type | Length | Width | Dimensions |
|---|---|---|---|---|
| Second Level | Bathroom | Measurements not available | ||
| Second Level | Kitchen | 2.64 m | 3.07 m | 2.64 m x 3.07 m |
| Second Level | Living Room | 4.8 m | 3.07 m | 4.8 m x 3.07 m |
| Second Level | Dining Room | 3.73 m | 4.06 m | 3.73 m x 4.06 m |
| Third Level | Bathroom | Measurements not available | ||
| Third Level | Primary Bedroom | 3.84 m | 3.66 m | 3.84 m x 3.66 m |
| Third Level | Bedroom | 3.61 m | 3.28 m | 3.61 m x 3.28 m |
| Third Level | Bathroom | Measurements not available | ||
| Basement | Foyer | 3.25 m | 1.24 m | 3.25 m x 1.24 m |
| Basement | Den | 2.62 m | 3.4 m | 2.62 m x 3.4 m |
https://www.realtor.ca/real-estate/27610917/949-hasselfeldt-heights-milton-coates-coates
Interested?
Contact us for more information
Elaine Corris
Broker
2010 Winston Park Dr - Unit 290a
Oakville, Ontario L6H 5R7





