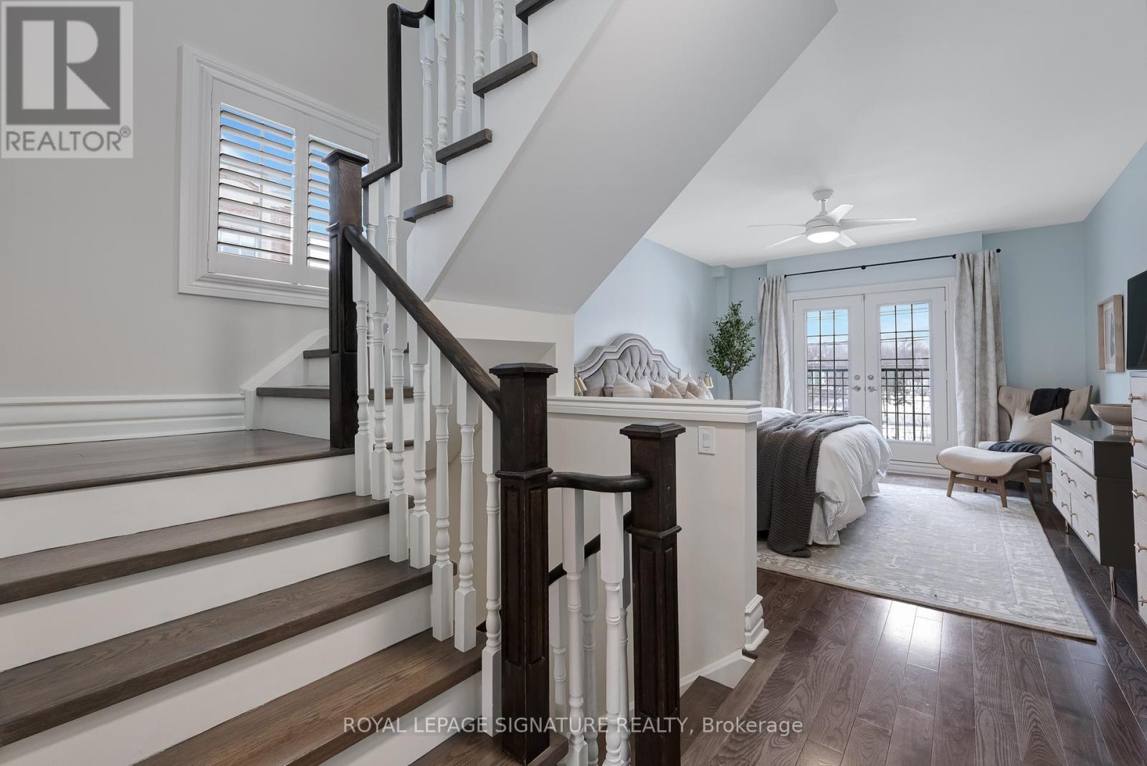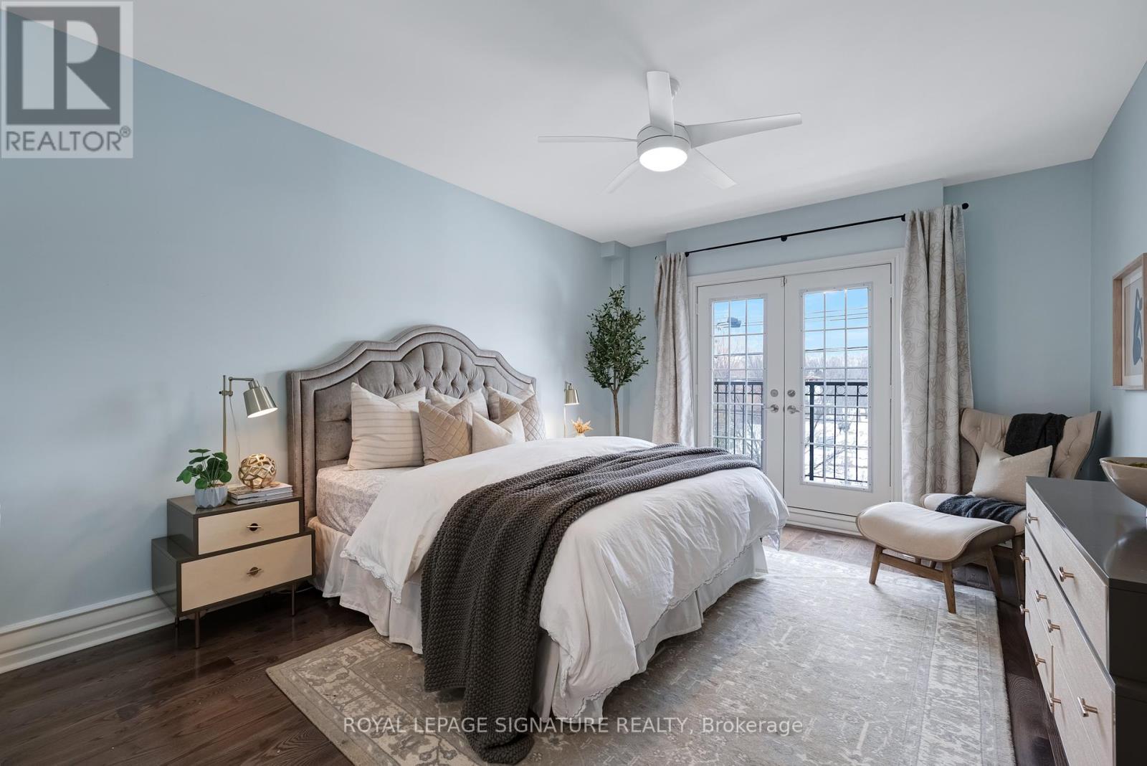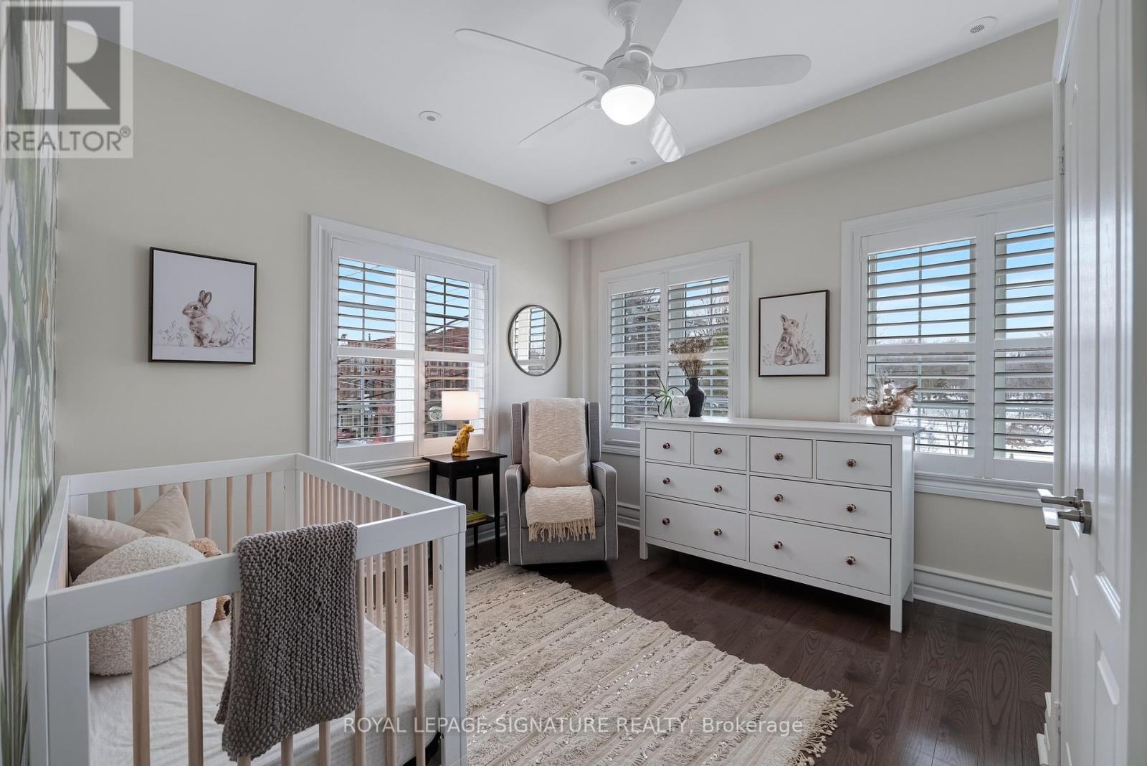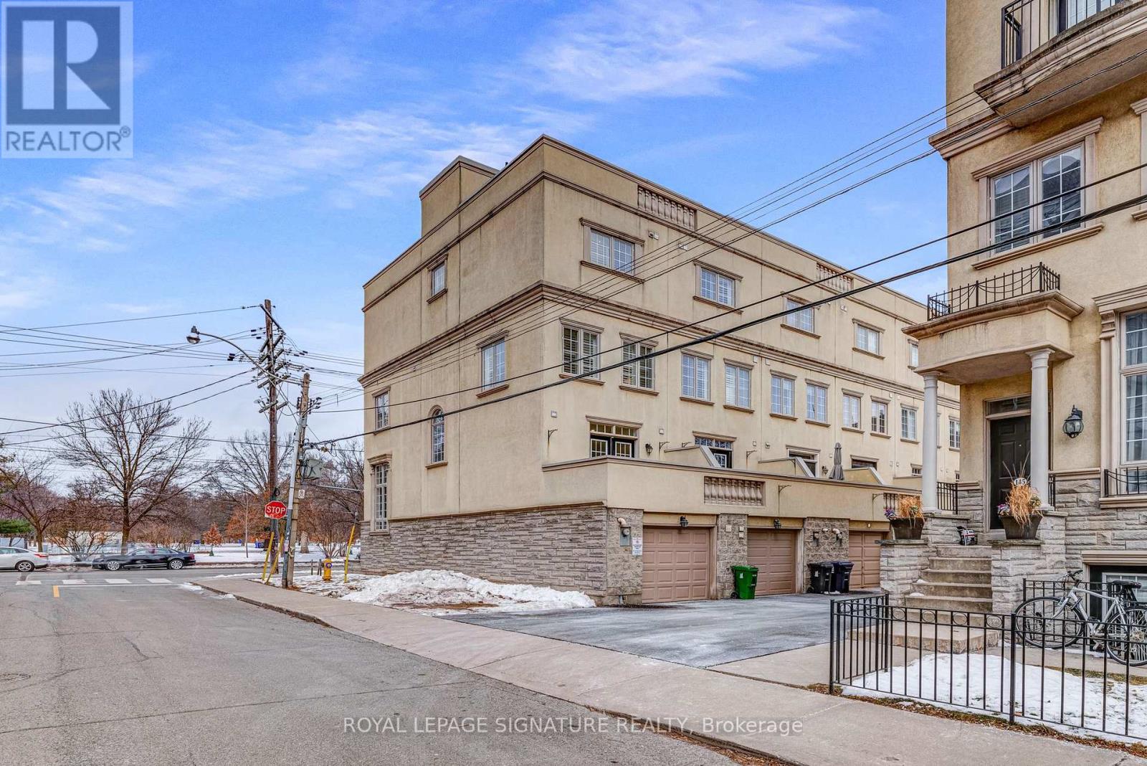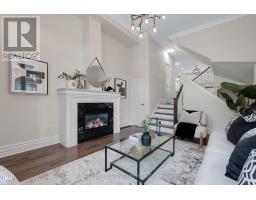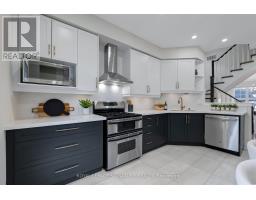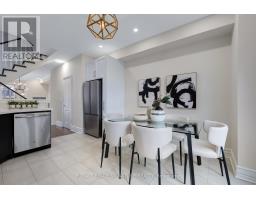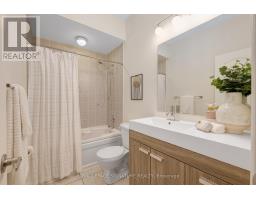949 Queen Street W Toronto, Ontario M6J 1J7
$1,929,000
At the end of the row and the beginning of your future! This stunning freehold townhouse - fronting directly onto the Trinity Bellwoods gates - is your New Years wish come true. Impeccable 3 bedroom, 4 washroom layout with built-in garage and updated everything! A kitchen dreams are made of with custom cabinetry and quartz counters. A celebrity-designed primary ensuite - part of the third floor private retreat. Sunlight beaming through brilliant windows on three sides. Embrace 2,100 sq ft of total living space plus remarkable outdoor areas with two rooftop terraces with panoramic views of the Park and CN Tower, primary Juliette balcony and a rear main level deck with BBQ gas line. Explore the basement commercial use or income potential with garden level entrance (check out 145 Massey sale with separate unit), or enjoy it as an ideal TV room or office. No condo fees, but a low homeowners association fee of $587 annually (prepaid for 2025) which includes snow removal, salting and driveway maintenance. Other highlights include: soaring living room ceiling, a washroom on every floor, hardwood floors, incredible storage and closet built-ins throughout. Perfectly located in Torontos hottest hood with all the eats, shops and cafes, plus TTC at your door getting you downtown in 25 minutes, and great local schools and kids programs too. (id:50886)
Open House
This property has open houses!
2:00 pm
Ends at:4:00 pm
2:00 pm
Ends at:4:00 pm
Property Details
| MLS® Number | C11927131 |
| Property Type | Single Family |
| Community Name | Trinity-Bellwoods |
| Features | Lane |
| ParkingSpaceTotal | 1 |
Building
| BathroomTotal | 4 |
| BedroomsAboveGround | 3 |
| BedroomsTotal | 3 |
| BasementDevelopment | Finished |
| BasementFeatures | Walk Out |
| BasementType | N/a (finished) |
| ConstructionStyleAttachment | Attached |
| CoolingType | Central Air Conditioning |
| ExteriorFinish | Stone, Stucco |
| FireplacePresent | Yes |
| FlooringType | Hardwood |
| FoundationType | Poured Concrete, Block |
| HalfBathTotal | 2 |
| HeatingFuel | Natural Gas |
| HeatingType | Forced Air |
| StoriesTotal | 3 |
| Type | Row / Townhouse |
| UtilityWater | Municipal Water |
Parking
| Garage |
Land
| Acreage | No |
| Sewer | Sanitary Sewer |
| SizeDepth | 73 Ft ,5 In |
| SizeFrontage | 14 Ft ,3 In |
| SizeIrregular | 14.27 X 73.49 Ft |
| SizeTotalText | 14.27 X 73.49 Ft |
| ZoningDescription | Cr3(c1.5;r2.5*1770) |
Rooms
| Level | Type | Length | Width | Dimensions |
|---|---|---|---|---|
| Second Level | Bedroom 2 | 3.86 m | 3.43 m | 3.86 m x 3.43 m |
| Second Level | Bedroom 3 | 3.33 m | 3.12 m | 3.33 m x 3.12 m |
| Third Level | Primary Bedroom | 5.49 m | 3.86 m | 5.49 m x 3.86 m |
| Basement | Family Room | 4.42 m | 3.76 m | 4.42 m x 3.76 m |
| Main Level | Living Room | 5.05 m | 3.81 m | 5.05 m x 3.81 m |
| Main Level | Dining Room | 5.05 m | 3.81 m | 5.05 m x 3.81 m |
| Main Level | Kitchen | 4.14 m | 3.81 m | 4.14 m x 3.81 m |
Interested?
Contact us for more information
Lauren Rebecca
Salesperson
8 Sampson Mews Suite 201 The Shops At Don Mills
Toronto, Ontario M3C 0H5
Sarah O'neill
Salesperson
8 Sampson Mews Suite 201 The Shops At Don Mills
Toronto, Ontario M3C 0H5
















