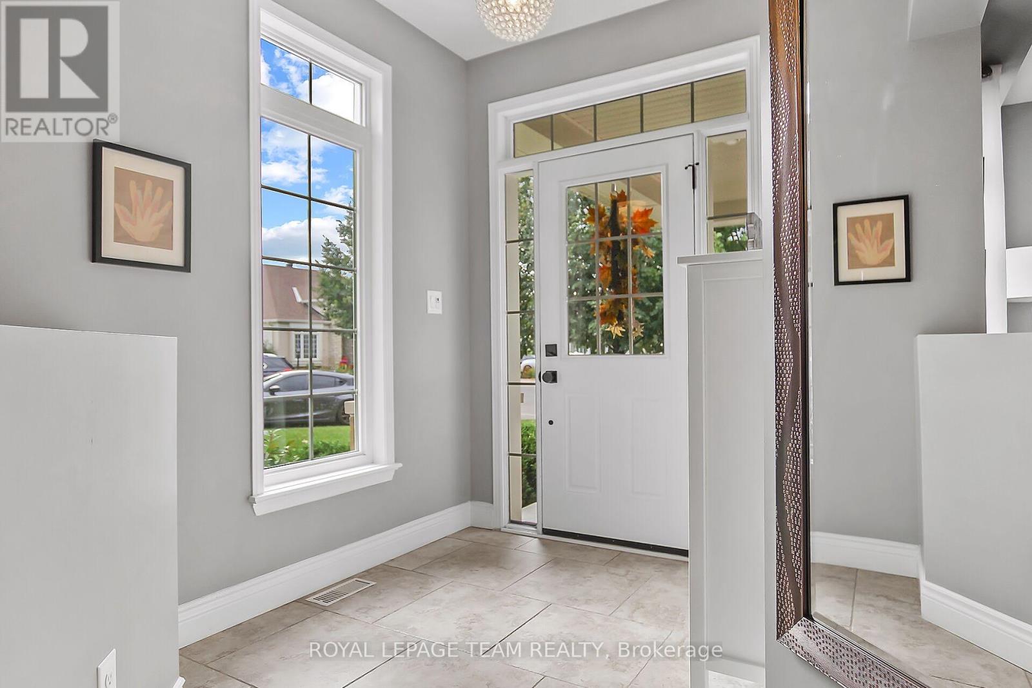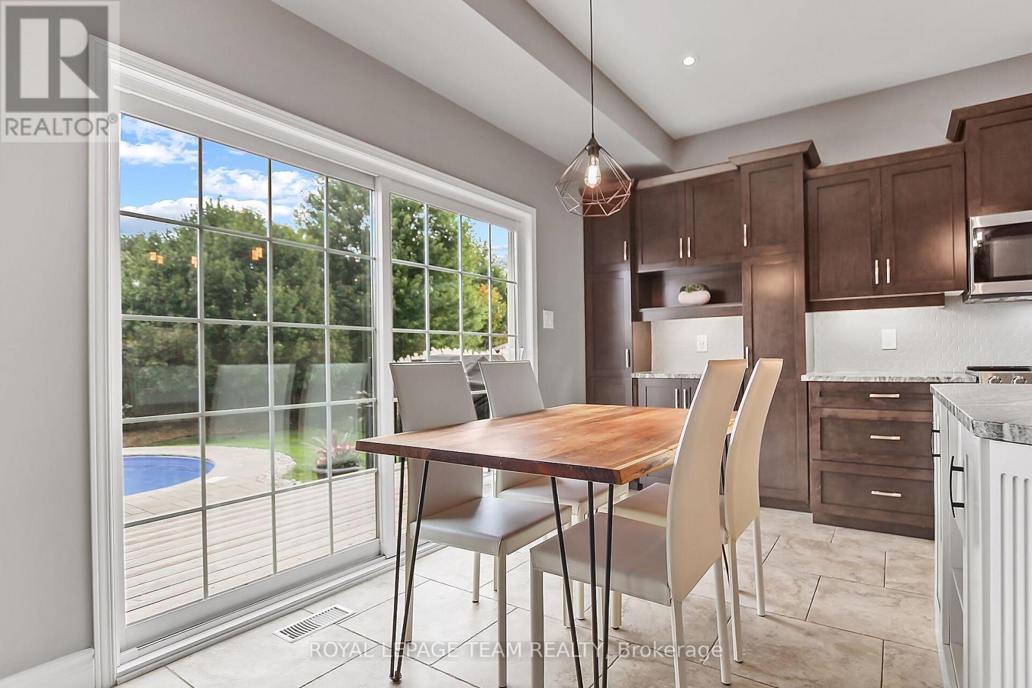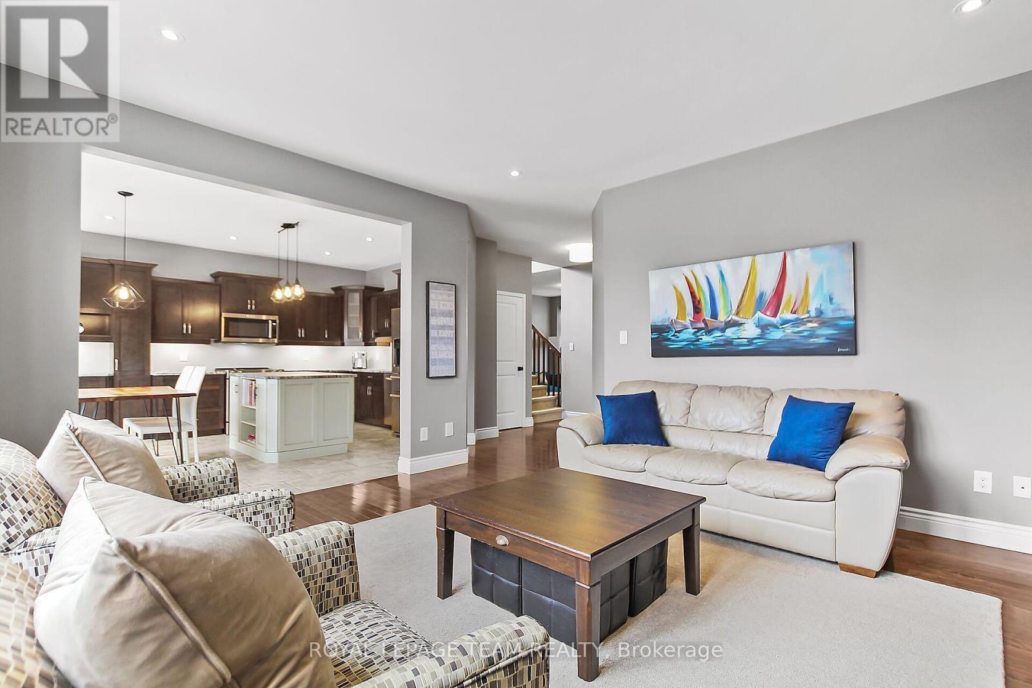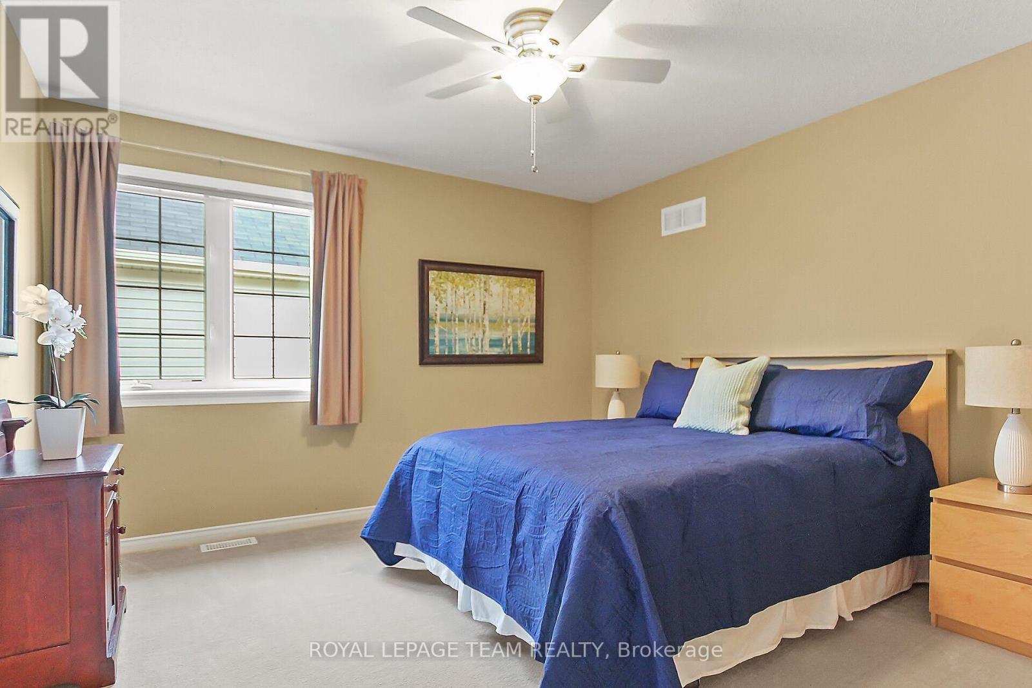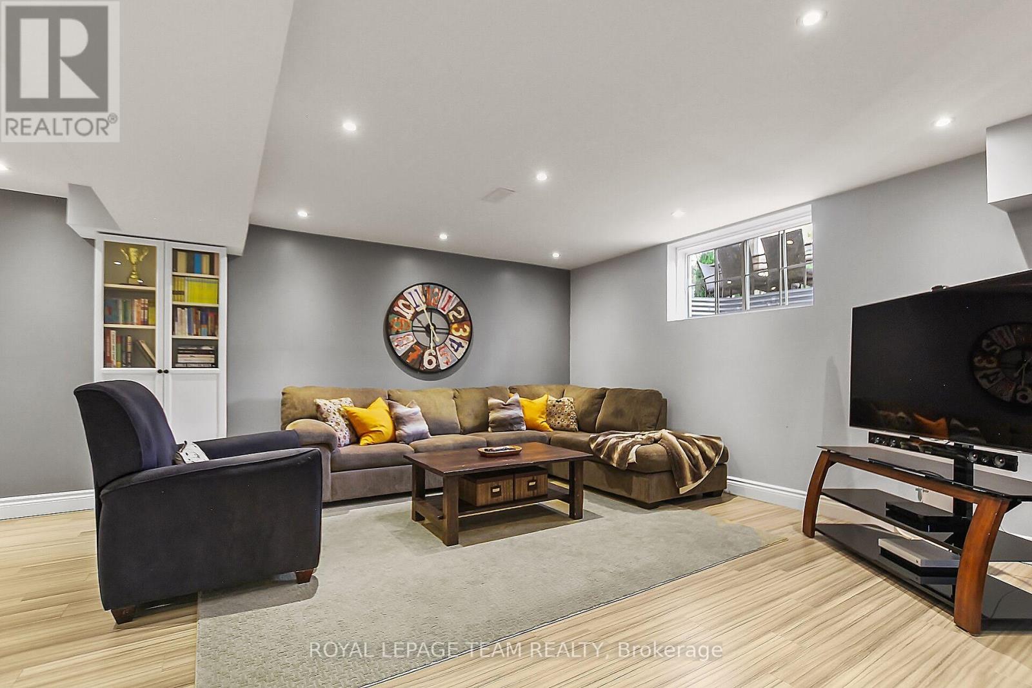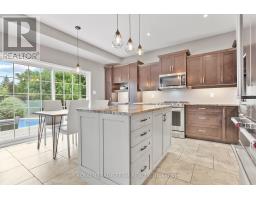949 Rossburn Crescent Ottawa, Ontario K2J 0Y5
$974,900
Welcome to a stunning 4 bedroom, 3 bathroom Monarch Nantucket model, built in 2010 on a premium lot with no rear neighbours! This beautiful home with countless upgrades throughout starts in a well-designed foyer that overlooks a bright formal living room. Separate dining room designed for large dinner parties can be found down the hallway that continues into a sun-filled family room with a gas fireplace. Gorgeous gourmet kitchen renovated in 2021 includes granite counters, high-end stainless steel appliances, large central island and a breakfast area with a patio door leading to the backyard. The main level with hardwood and ceramic floors throughout is completed with a convenient laundry/mud room and a powder room. The upper level hosts a large primary bedroom with a double door entry and hardwood floors, adjoined by a spacious 4 piece ensuite & walk-in closet. Three generously- sized secondary bedrooms, one with a walk-in closet, and a recently renovated main bathroom complete the upper floor. The basement is fully finished and includes a huge recreation room with heated floors, and plenty of storage space. Fully fenced backyard is a true summer oasis; it includes a large salt-water in-ground pool, massive patio with a gazebo, deck and a storage shed. Situated on a quiet crescent, in a sought-after neighbourhood of Stonebridge, minutes to Minto Recreation Complex, schools, parks and a golf course, 949 Rossburn Crescent is a perfect family home that you don't want to miss! **** EXTRAS **** Other Inclusions: All Pool Accessories (Gas Heater, Salt Chlorinator, Pump & Solar Cover), 2 TV Mounts (PB & FR), Gym Wall Mirrors. (id:50886)
Property Details
| MLS® Number | X11911304 |
| Property Type | Single Family |
| Community Name | 7708 - Barrhaven - Stonebridge |
| AmenitiesNearBy | Park |
| CommunityFeatures | Community Centre |
| ParkingSpaceTotal | 6 |
| PoolType | Inground Pool |
| Structure | Patio(s), Deck, Shed |
Building
| BathroomTotal | 3 |
| BedroomsAboveGround | 4 |
| BedroomsTotal | 4 |
| Amenities | Fireplace(s) |
| Appliances | Garage Door Opener Remote(s), Central Vacuum, Dishwasher, Dryer, Garage Door Opener, Hood Fan, Microwave, Refrigerator, Storage Shed, Stove, Washer, Window Coverings |
| BasementDevelopment | Finished |
| BasementType | Full (finished) |
| ConstructionStyleAttachment | Detached |
| CoolingType | Central Air Conditioning |
| ExteriorFinish | Stone, Vinyl Siding |
| FireProtection | Smoke Detectors |
| FireplacePresent | Yes |
| FireplaceTotal | 1 |
| FoundationType | Poured Concrete |
| HalfBathTotal | 1 |
| HeatingFuel | Natural Gas |
| HeatingType | Forced Air |
| StoriesTotal | 2 |
| Type | House |
| UtilityWater | Municipal Water |
Parking
| Attached Garage | |
| Inside Entry |
Land
| Acreage | No |
| FenceType | Fenced Yard |
| LandAmenities | Park |
| LandscapeFeatures | Landscaped |
| Sewer | Sanitary Sewer |
| SizeDepth | 137 Ft ,7 In |
| SizeFrontage | 39 Ft ,8 In |
| SizeIrregular | 39.73 X 137.66 Ft |
| SizeTotalText | 39.73 X 137.66 Ft |
| ZoningDescription | R1z[664] Residential |
Rooms
| Level | Type | Length | Width | Dimensions |
|---|---|---|---|---|
| Second Level | Bathroom | 3.35 m | 2.84 m | 3.35 m x 2.84 m |
| Second Level | Bedroom 2 | 3.77 m | 3.66 m | 3.77 m x 3.66 m |
| Second Level | Bedroom 3 | 4.27 m | 3.35 m | 4.27 m x 3.35 m |
| Second Level | Bedroom 4 | 4.98 m | 3.66 m | 4.98 m x 3.66 m |
| Second Level | Primary Bedroom | 5.84 m | 4.27 m | 5.84 m x 4.27 m |
| Basement | Recreational, Games Room | 4.72 m | 4.37 m | 4.72 m x 4.37 m |
| Main Level | Living Room | 3.45 m | 3.35 m | 3.45 m x 3.35 m |
| Main Level | Dining Room | 3.96 m | 3.4 m | 3.96 m x 3.4 m |
| Main Level | Kitchen | 4.27 m | 2.44 m | 4.27 m x 2.44 m |
| Main Level | Eating Area | 4.27 m | 2.44 m | 4.27 m x 2.44 m |
| Main Level | Family Room | 4.88 m | 4.27 m | 4.88 m x 4.27 m |
| Main Level | Mud Room | 1.83 m | 1.83 m | 1.83 m x 1.83 m |
https://www.realtor.ca/real-estate/27774820/949-rossburn-crescent-ottawa-7708-barrhaven-stonebridge
Interested?
Contact us for more information
Kevin Coady
Broker
1723 Carling Avenue, Suite 1
Ottawa, Ontario K2A 1C8
Ann Coady
Broker
1723 Carling Avenue, Suite 1
Ottawa, Ontario K2A 1C8



