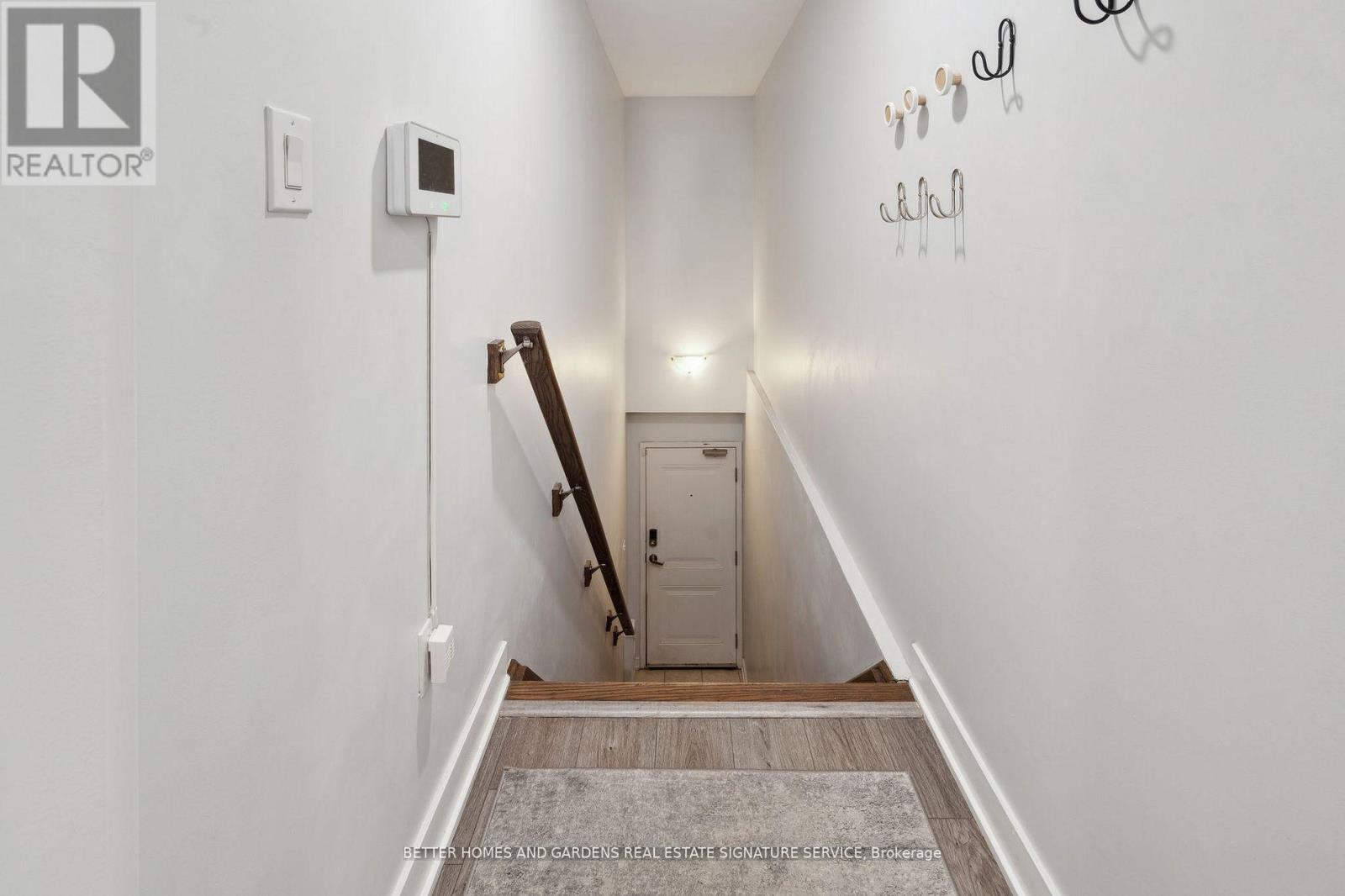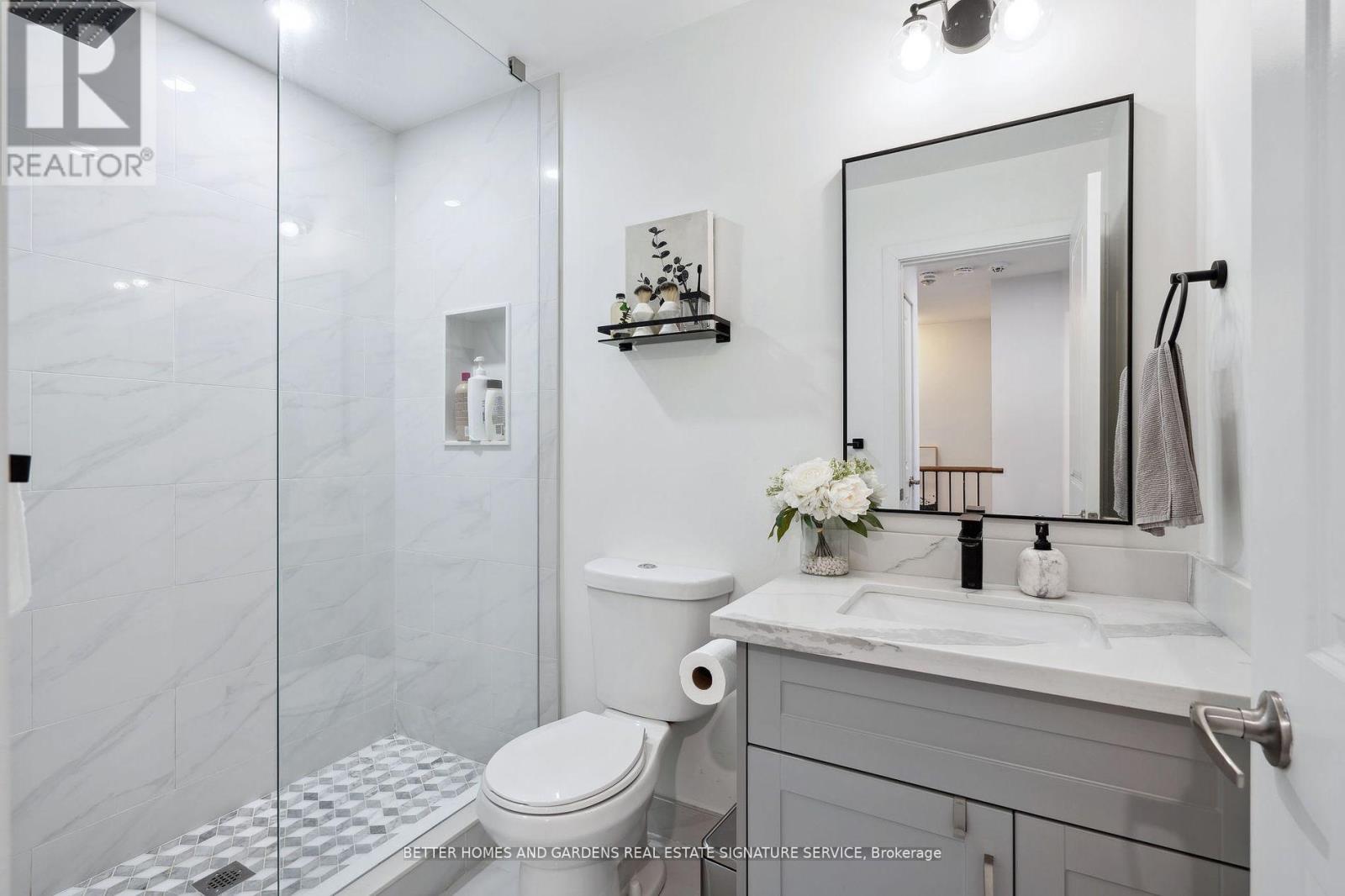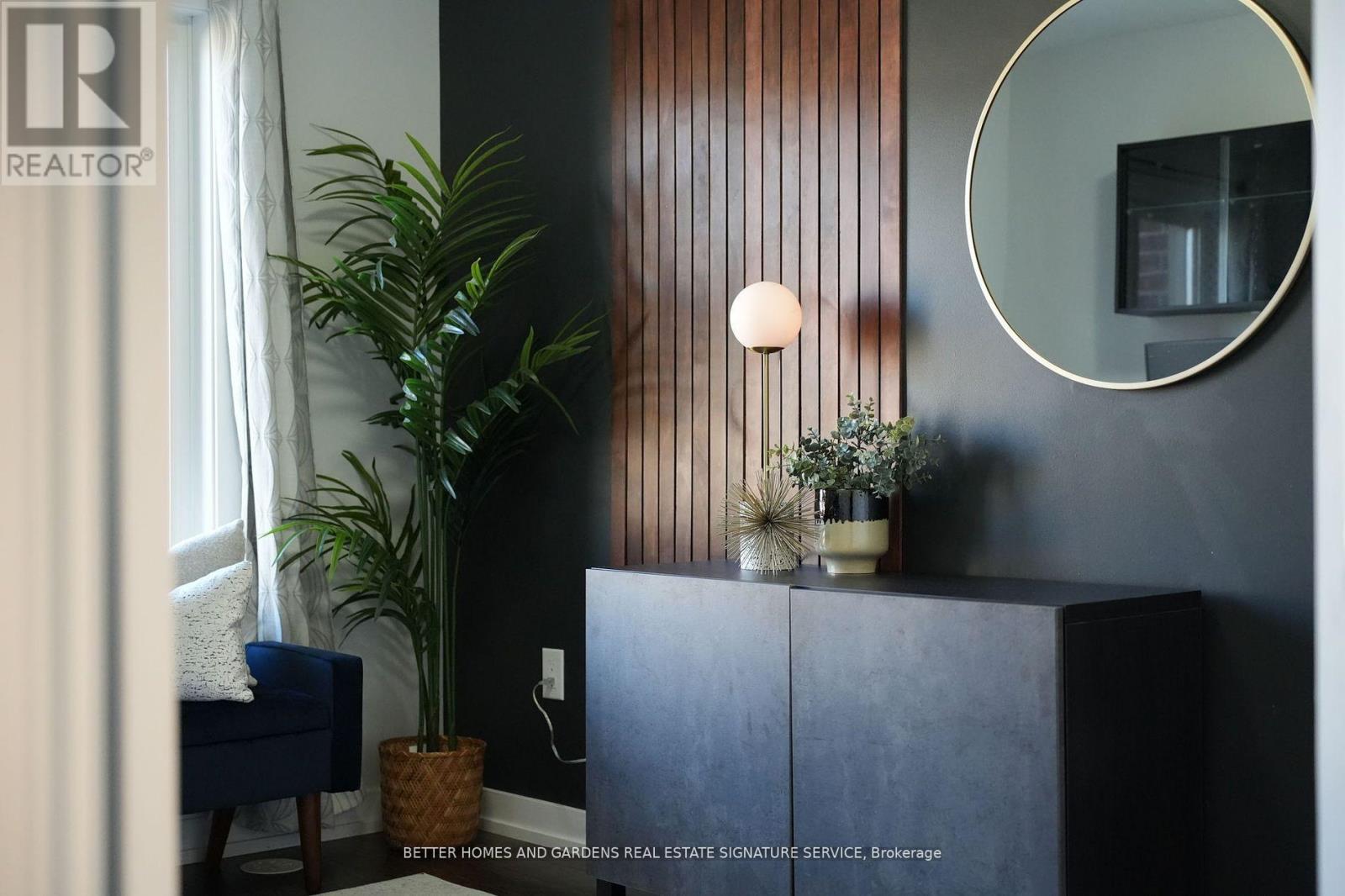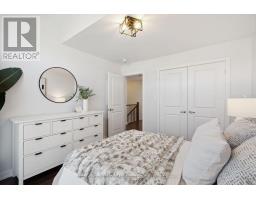95 - 100 Parrotta Drive Toronto, Ontario M9M 0G1
$698,880Maintenance, Common Area Maintenance, Insurance, Parking
$353.69 Monthly
Maintenance, Common Area Maintenance, Insurance, Parking
$353.69 MonthlyWelcome to your perfect starter home! This upgraded 2-storey stacked townhome offers over 1000 SQFT of modern living, ideal for young families and/or first-time home buyers. Enjoy breakfast in the naturally sun-lit kitchen with upgraded S/S appliances & a sizeable centre island w/ quartz countertops. The living and dining area flow seamlessly into a chic outdoor nook, creating a perfect lounge area for a cozy outdoor experience. W/ 2 spacious bedrooms & 2 fully renovated washrooms, it features an open-concept layout perfect for hosting friends and family. Enjoy the elegant French charm of a Juliet Balcony in the primary bedroom, a customized 4pc bath, and upgraded washer and dryer. With all its upgraded features, this home is move-in ready! Located in a vibrant community, youll have easy access to the Humber River Trails, proximity to major highways, steps to public transit, and so much more! Dont miss this opportunity to make this dream home yours today! Welcome home! (id:50886)
Property Details
| MLS® Number | W9415469 |
| Property Type | Single Family |
| Community Name | Humberlea-Pelmo Park W5 |
| CommunityFeatures | Pet Restrictions |
| Features | Balcony |
| ParkingSpaceTotal | 1 |
Building
| BathroomTotal | 2 |
| BedroomsAboveGround | 2 |
| BedroomsTotal | 2 |
| Amenities | Storage - Locker |
| Appliances | Dishwasher, Dryer, Range, Refrigerator, Stove, Washer |
| CoolingType | Central Air Conditioning |
| ExteriorFinish | Brick |
| FlooringType | Laminate |
| HalfBathTotal | 1 |
| HeatingFuel | Natural Gas |
| HeatingType | Forced Air |
| SizeInterior | 999.992 - 1198.9898 Sqft |
| Type | Row / Townhouse |
Parking
| Underground |
Land
| Acreage | No |
Rooms
| Level | Type | Length | Width | Dimensions |
|---|---|---|---|---|
| Second Level | Primary Bedroom | 3.66 m | 3.23 m | 3.66 m x 3.23 m |
| Second Level | Bedroom 2 | 3.02 m | 2.51 m | 3.02 m x 2.51 m |
| Main Level | Living Room | 5.9 m | 3.34 m | 5.9 m x 3.34 m |
| Main Level | Dining Room | 5.9 m | 3.34 m | 5.9 m x 3.34 m |
| Main Level | Kitchen | 4.07 m | 2.62 m | 4.07 m x 2.62 m |
Interested?
Contact us for more information
Julia Dela Cruz
Salesperson
186 Robert Speck Parkway #b
Mississauga, Ontario L4Z 3G1
Gigie Dela Cruz
Salesperson
186 Robert Speck Parkway
Mississauga, Ontario L4Z 3G1













































































