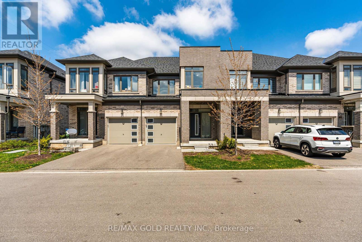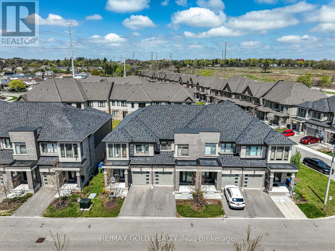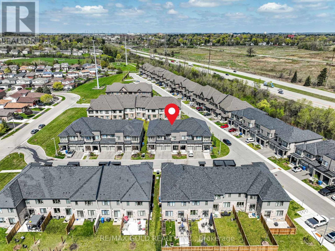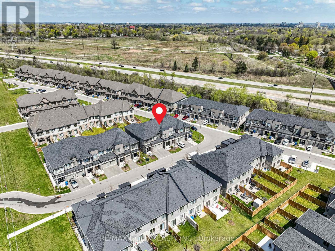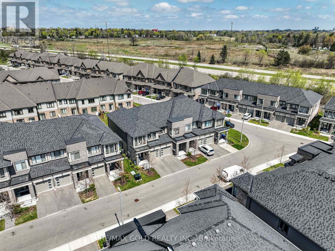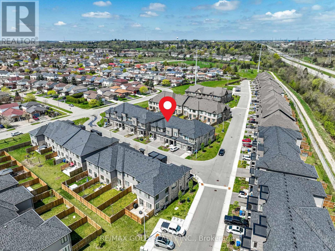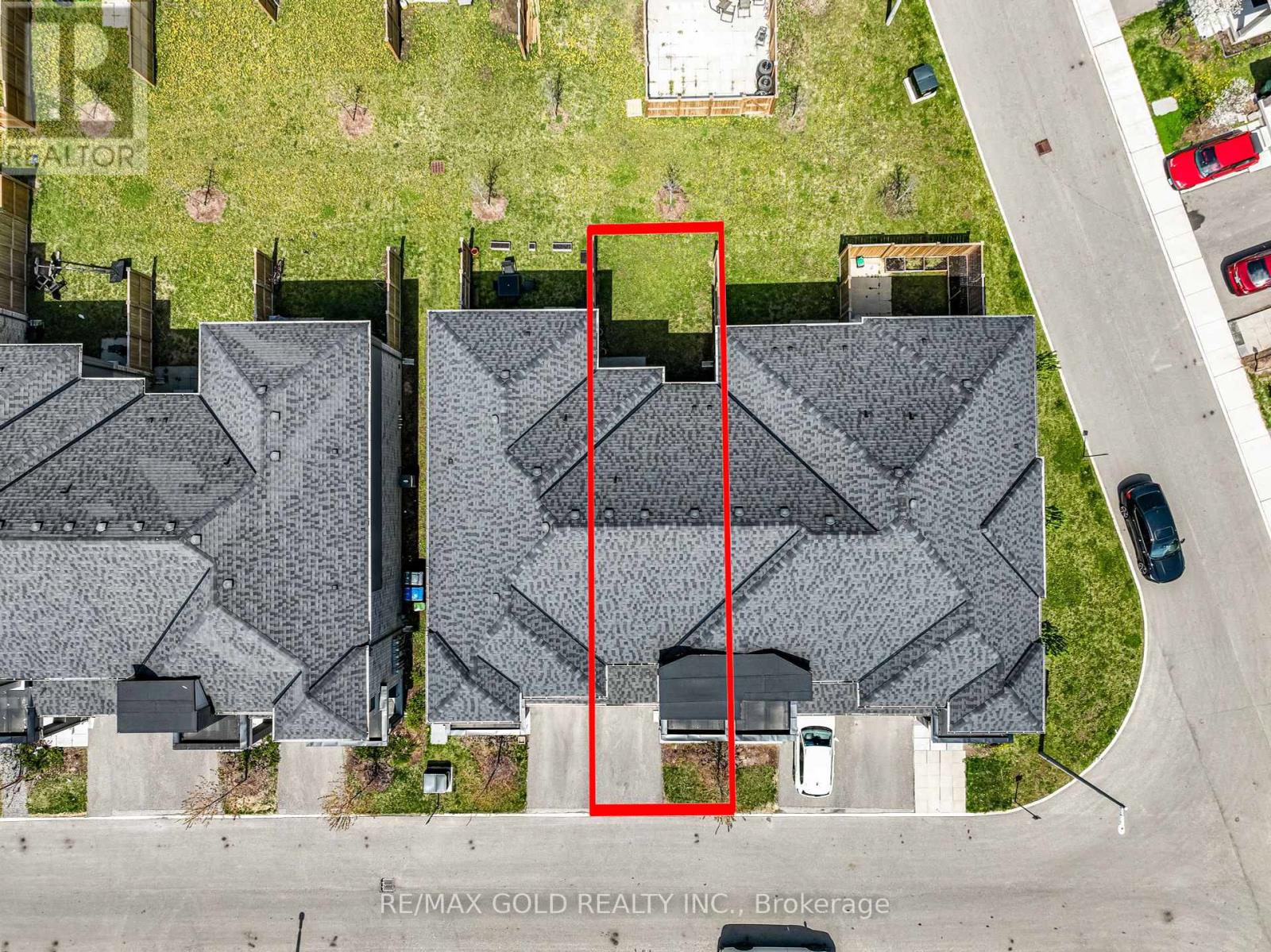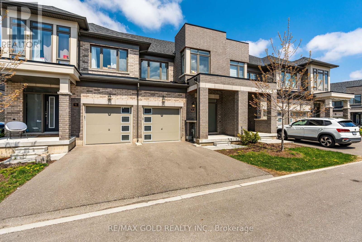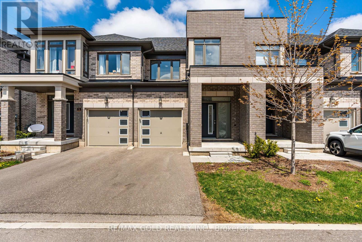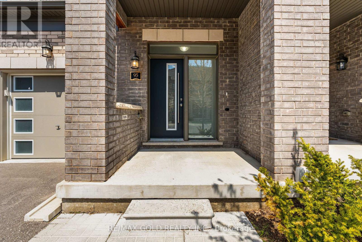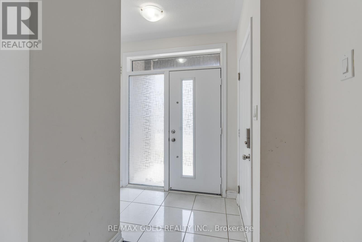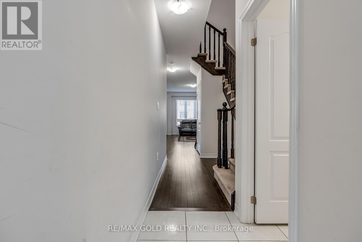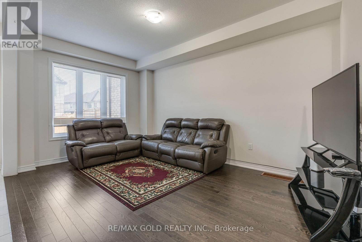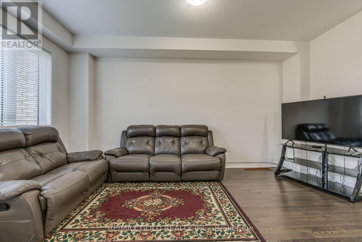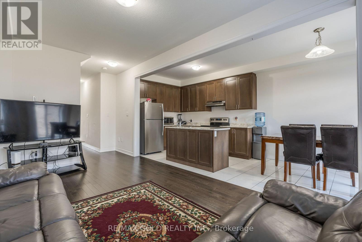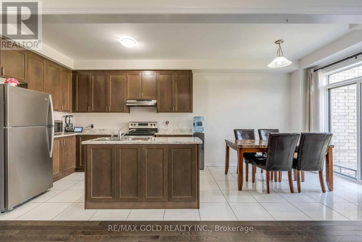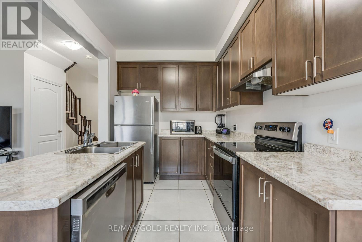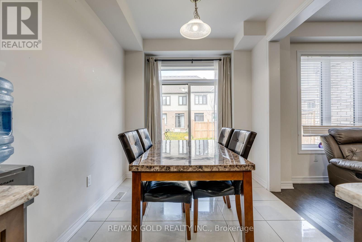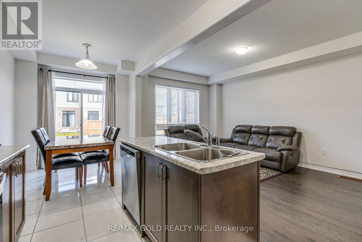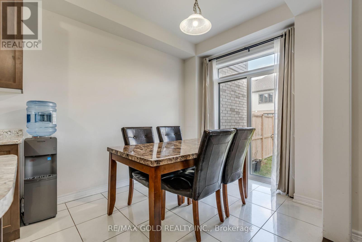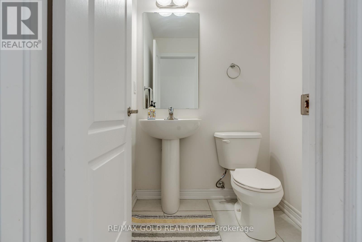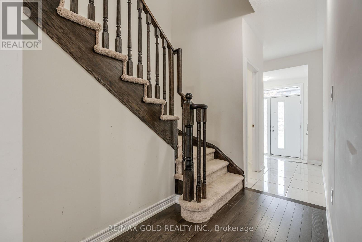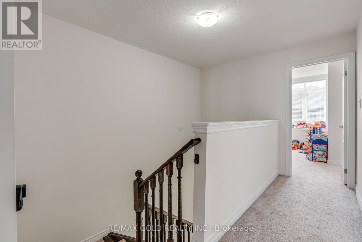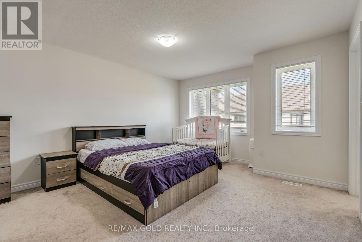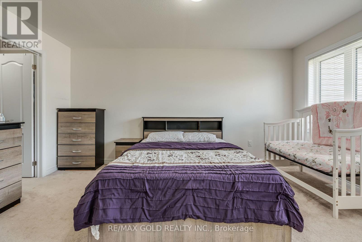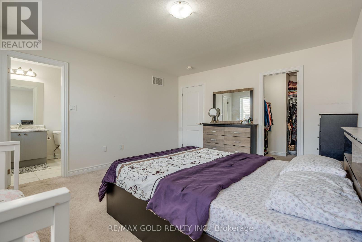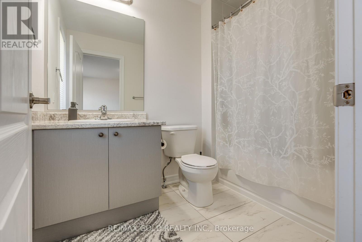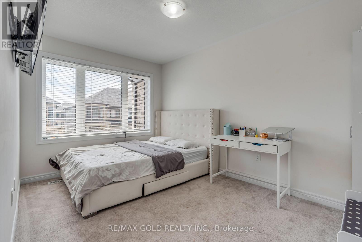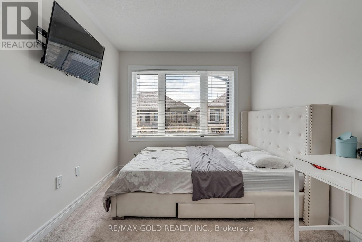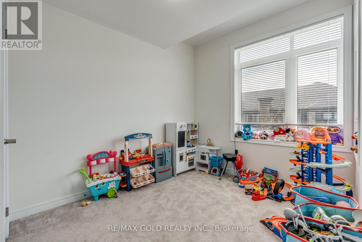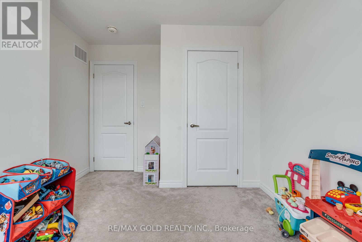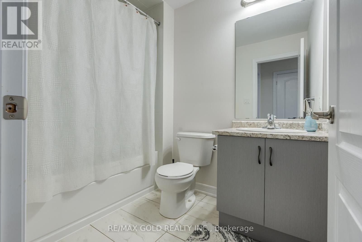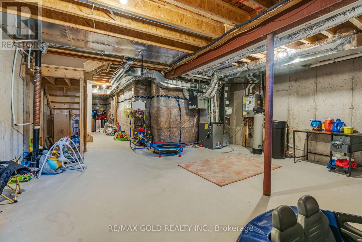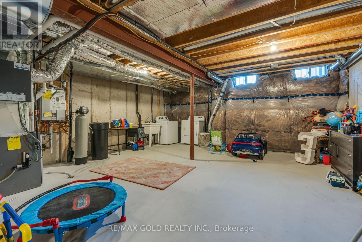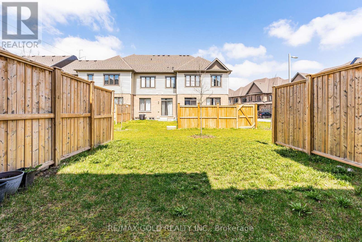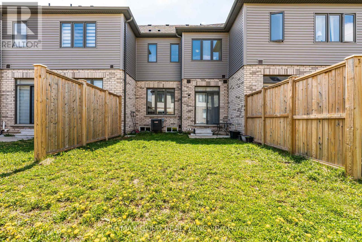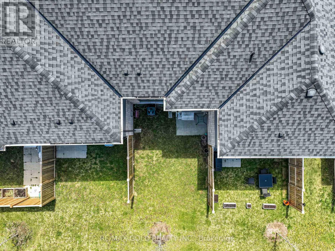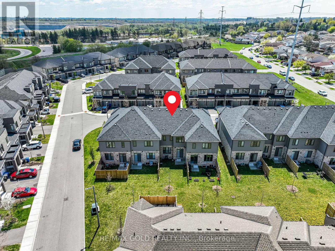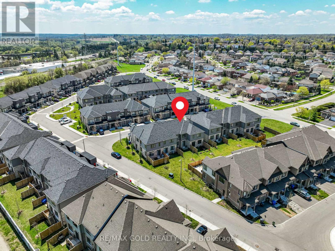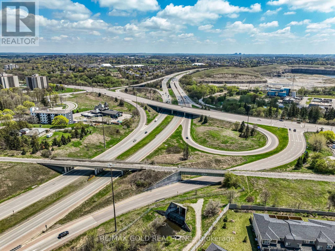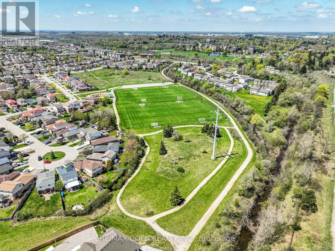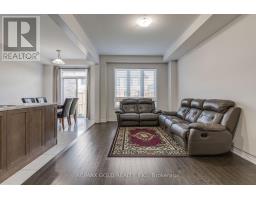95 - 166 Deerpath Drive Guelph, Ontario N1K 0E2
3 Bedroom
3 Bathroom
1,100 - 1,500 ft2
Central Air Conditioning
Forced Air
$739,000
Stunning!!! Very Well kept, Only 2.5 years old Townhouse, 1456 Sq ft. As Per MPac Report, Great House for First time Home buyer or Investors, 3 Bedrooms, 3 Bathrooms, Open Concept, S/S Stove, S/S Fridge, B/I S/S Dishwasher, Main Floor 9Ft Ceiling, 8Ft Ceiling on 2nd Floor, A/C, Vacuum rough in, Ceramic Tiles In Foyer, Kitchen & Breakfast Area, 2nd Floor With Master Ensuite & Walk-In Closet, Minutes to Guelph University, Conestoga college Amenities Nearby Costco, Restaurants, Parks And Schools. Close to the Highway. Garage Door opener, 200 AMP Electric Supply. (id:50886)
Property Details
| MLS® Number | X12188639 |
| Property Type | Single Family |
| Community Name | Willow West/Sugarbush/West Acres |
| Parking Space Total | 2 |
Building
| Bathroom Total | 3 |
| Bedrooms Above Ground | 3 |
| Bedrooms Total | 3 |
| Appliances | Water Softener, Dishwasher, Dryer, Stove, Washer, Refrigerator |
| Basement Development | Unfinished |
| Basement Type | N/a (unfinished) |
| Construction Style Attachment | Attached |
| Cooling Type | Central Air Conditioning |
| Exterior Finish | Brick Facing |
| Flooring Type | Ceramic, Hardwood |
| Foundation Type | Poured Concrete |
| Half Bath Total | 1 |
| Heating Fuel | Natural Gas |
| Heating Type | Forced Air |
| Stories Total | 2 |
| Size Interior | 1,100 - 1,500 Ft2 |
| Type | Row / Townhouse |
| Utility Water | Municipal Water |
Parking
| Garage |
Land
| Acreage | No |
| Sewer | Sanitary Sewer |
| Size Depth | 104 Ft ,2 In |
| Size Frontage | 19 Ft ,10 In |
| Size Irregular | 19.9 X 104.2 Ft |
| Size Total Text | 19.9 X 104.2 Ft|under 1/2 Acre |
Rooms
| Level | Type | Length | Width | Dimensions |
|---|---|---|---|---|
| Second Level | Primary Bedroom | 4.9 m | 3.91 m | 4.9 m x 3.91 m |
| Second Level | Bedroom 2 | 3.96 m | 2.74 m | 3.96 m x 2.74 m |
| Second Level | Bedroom 3 | 3.05 m | 2.62 m | 3.05 m x 2.62 m |
| Main Level | Kitchen | 3.35 m | 2.44 m | 3.35 m x 2.44 m |
| Main Level | Eating Area | 3.05 m | 2.44 m | 3.05 m x 2.44 m |
| Main Level | Great Room | 5.18 m | 3.3 m | 5.18 m x 3.3 m |
Contact Us
Contact us for more information
Bhupinder Sall
Salesperson
RE/MAX Gold Realty Inc.
2720 North Park Dr Unit 50
Brampton, Ontario L6S 0E9
2720 North Park Dr Unit 50
Brampton, Ontario L6S 0E9
(905) 456-1010
(905) 673-8900

