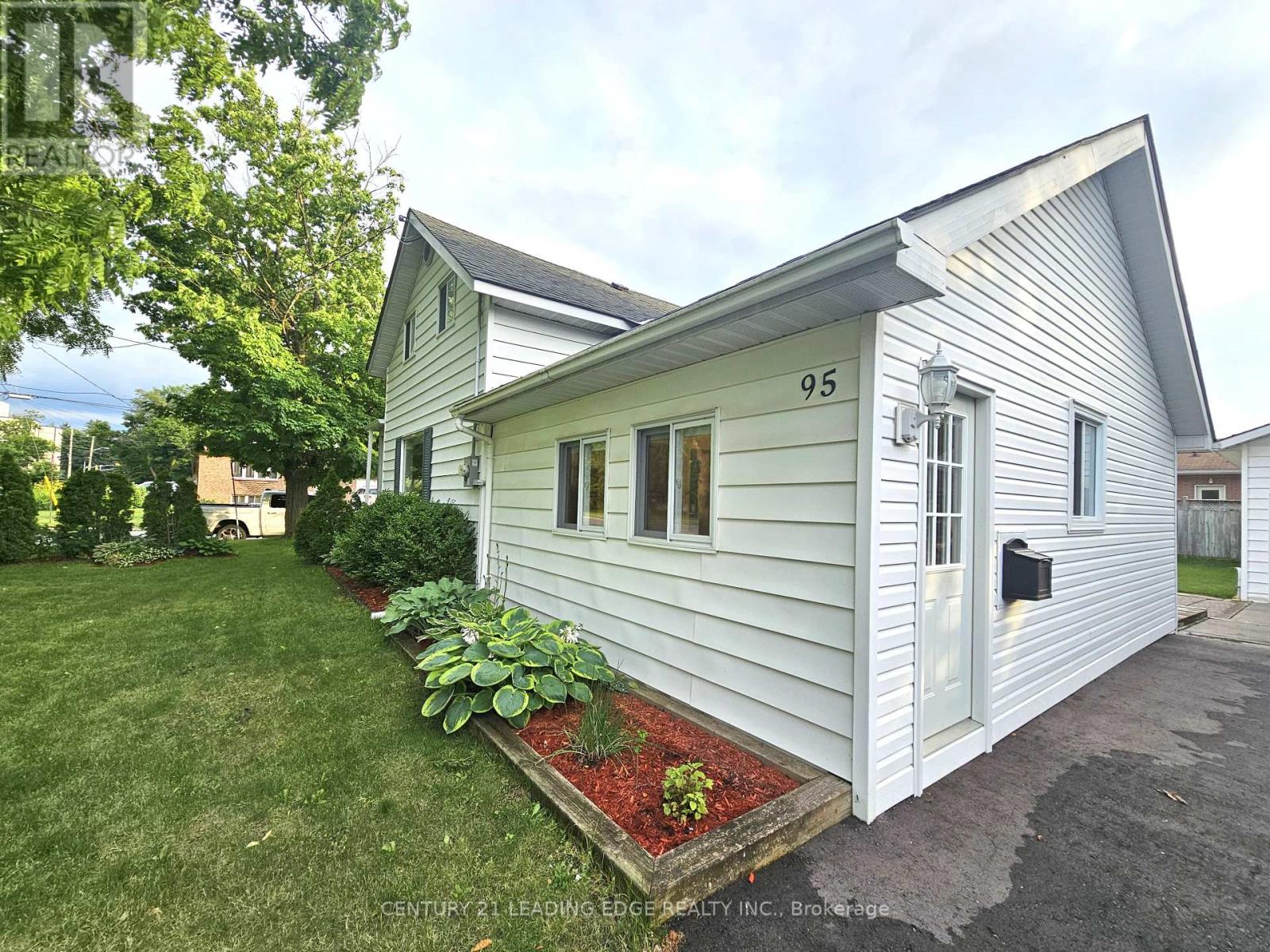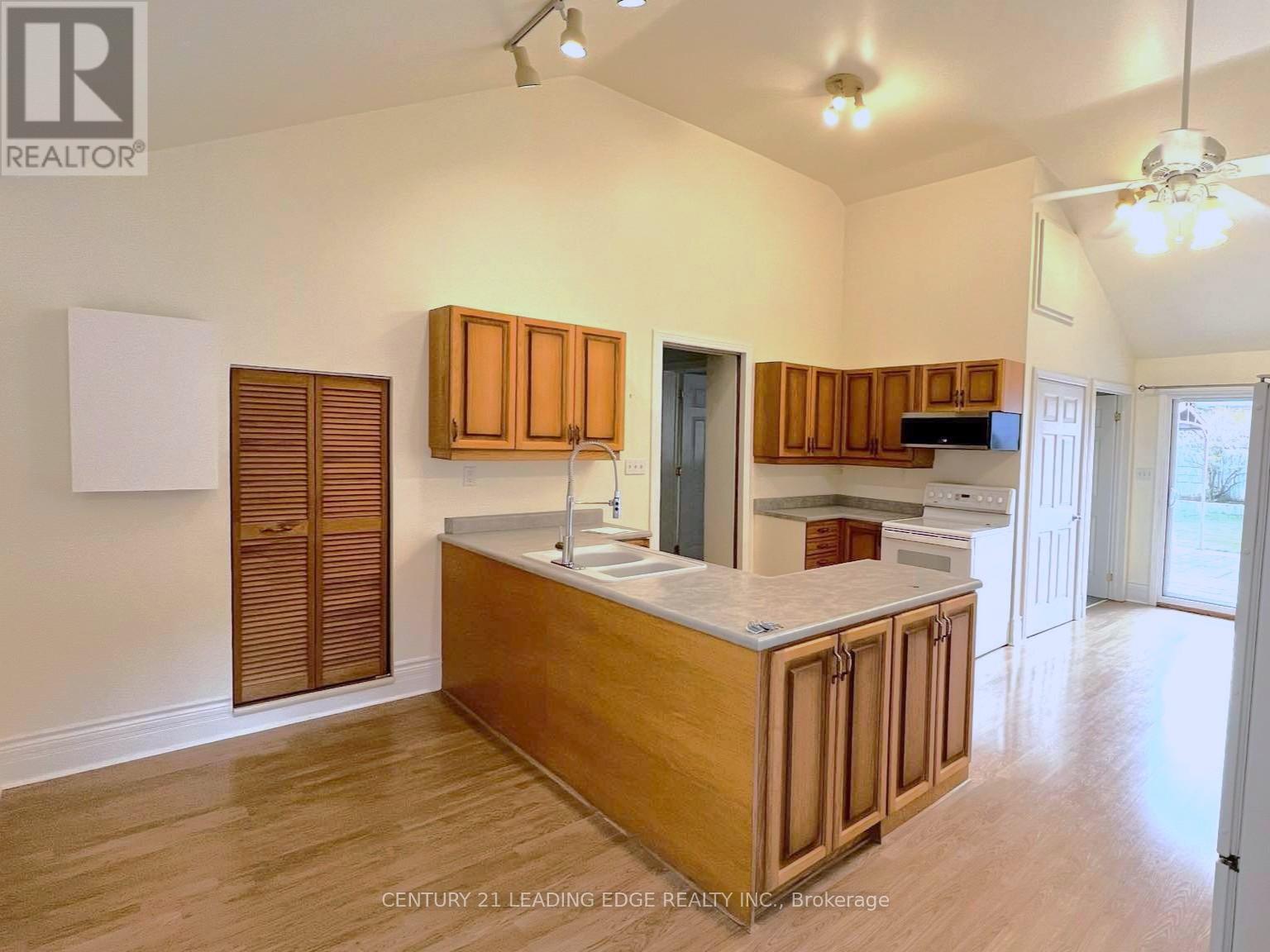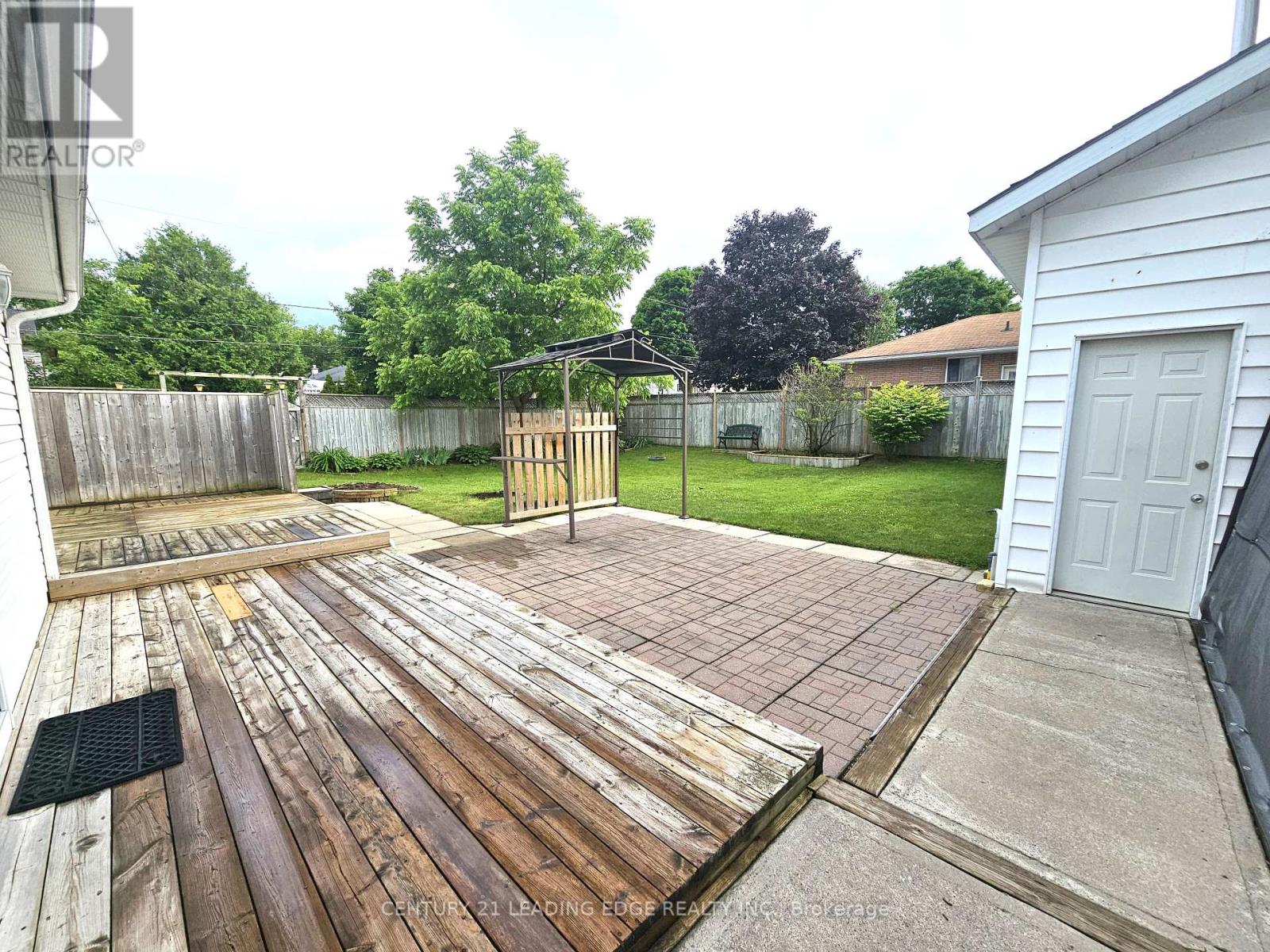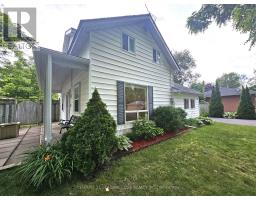95 Adelaide Street N Kawartha Lakes, Ontario K9V 4L6
$2,800 Monthly
Perfect detached 3 bedroom, 2 bath home situated on a large corner lot. Meticulously maintained inside and out! Home features a large eat-in kitchen with vaulted ceiling, surrounded by large windows that allow ample natural light. Large patio doors for easy access to a well-manicured backyard. Main floor laundry. Finished basement w/ rec room for additional living space - ideal for a playroom, home office/gym. Lots of space for storage. Spacious yard, making this the perfect home to entertain all your family and friends! Paved driveway with plenty of parking. Insulated and heated garage/workshop! Close to all city amenities - schools, parks, shopping, restaurants, public transit, hospital and lots more! Just minutes to downtown Lindsay! (id:50886)
Property Details
| MLS® Number | X12202010 |
| Property Type | Single Family |
| Community Name | Lindsay |
| Amenities Near By | Hospital, Park, Public Transit, Schools |
| Parking Space Total | 10 |
| Structure | Porch, Deck, Patio(s), Shed, Workshop |
Building
| Bathroom Total | 2 |
| Bedrooms Above Ground | 3 |
| Bedrooms Total | 3 |
| Basement Development | Finished |
| Basement Type | N/a (finished) |
| Construction Status | Insulation Upgraded |
| Construction Style Attachment | Detached |
| Cooling Type | Central Air Conditioning |
| Exterior Finish | Vinyl Siding |
| Foundation Type | Concrete |
| Heating Fuel | Natural Gas |
| Heating Type | Forced Air |
| Stories Total | 2 |
| Size Interior | 1,100 - 1,500 Ft2 |
| Type | House |
| Utility Water | Municipal Water |
Parking
| Detached Garage | |
| Garage |
Land
| Acreage | No |
| Fence Type | Fenced Yard |
| Land Amenities | Hospital, Park, Public Transit, Schools |
| Landscape Features | Landscaped |
| Sewer | Sanitary Sewer |
Rooms
| Level | Type | Length | Width | Dimensions |
|---|---|---|---|---|
| Second Level | Primary Bedroom | 5.27 m | 2.9 m | 5.27 m x 2.9 m |
| Second Level | Bedroom 2 | 3.09 m | 1.85 m | 3.09 m x 1.85 m |
| Basement | Recreational, Games Room | 6.93 m | 4.57 m | 6.93 m x 4.57 m |
| Basement | Den | 4.04 m | 2.44 m | 4.04 m x 2.44 m |
| Main Level | Living Room | 4.21 m | 4.21 m | 4.21 m x 4.21 m |
| Main Level | Kitchen | 7.33 m | 4.68 m | 7.33 m x 4.68 m |
| Main Level | Bedroom | 2.8 m | 2.71 m | 2.8 m x 2.71 m |
Utilities
| Cable | Available |
| Electricity | Installed |
| Sewer | Installed |
https://www.realtor.ca/real-estate/28428909/95-adelaide-street-n-kawartha-lakes-lindsay-lindsay
Contact Us
Contact us for more information
Wei Hwa
Broker
www.teamwei.ca/
www.facebook.com/TeamWei.ca
twitter.com/Wei_Hwa
www.linkedin.com/in/weihwa
(416) 686-1500
(416) 386-0777
leadingedgerealty.c21.ca





















































