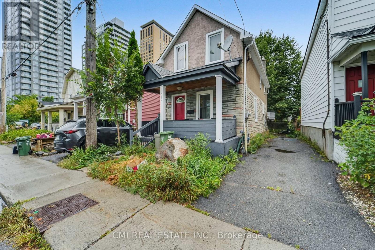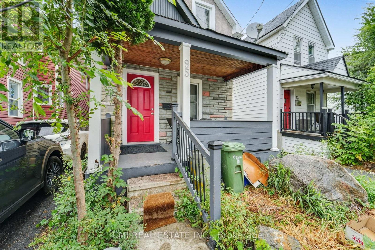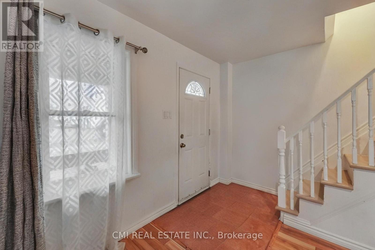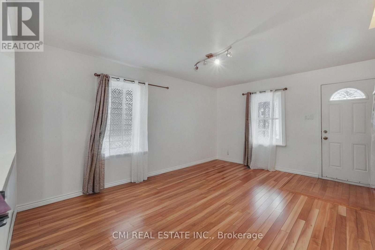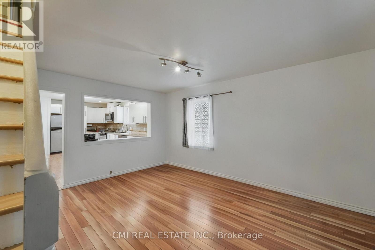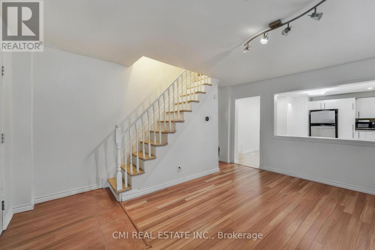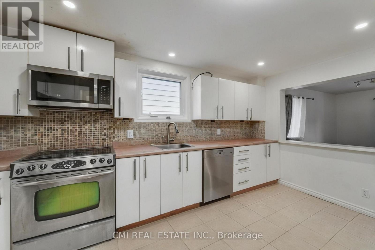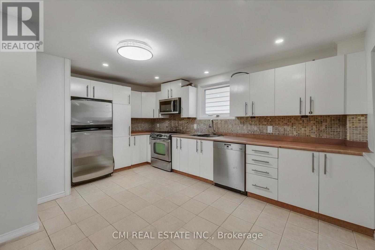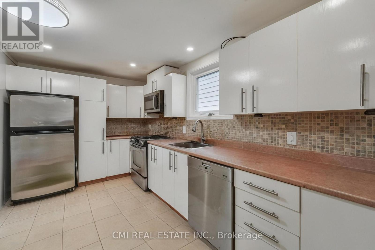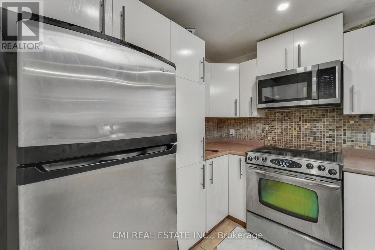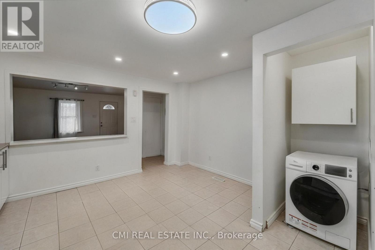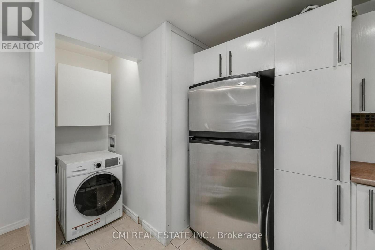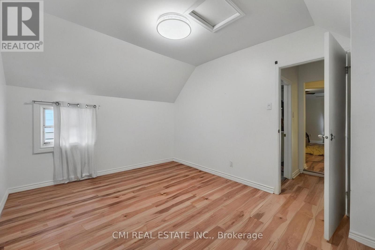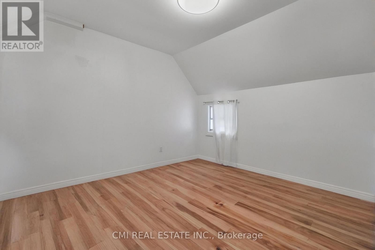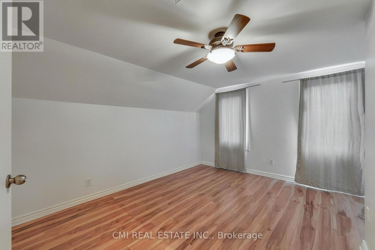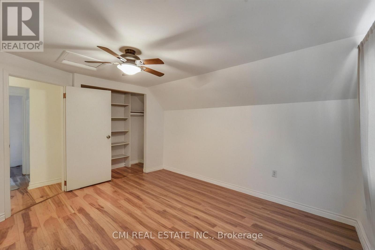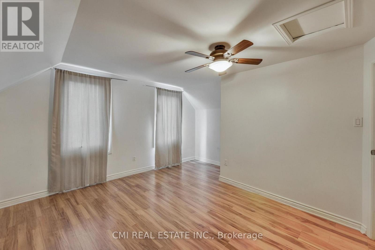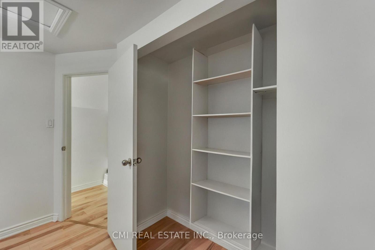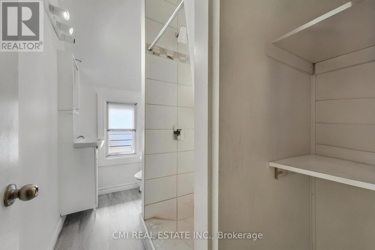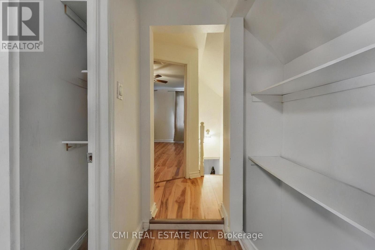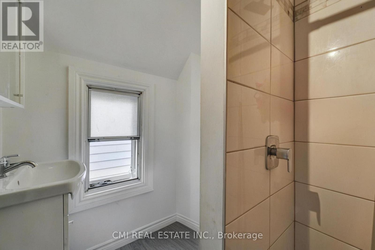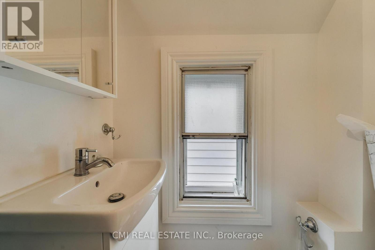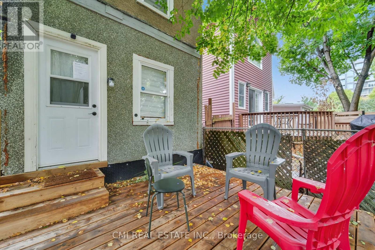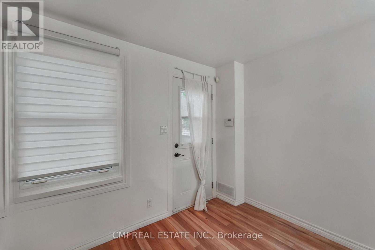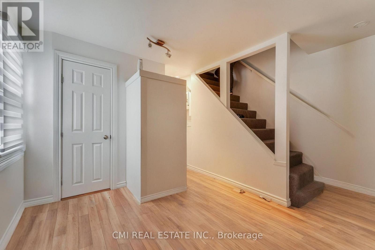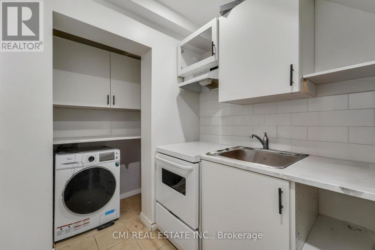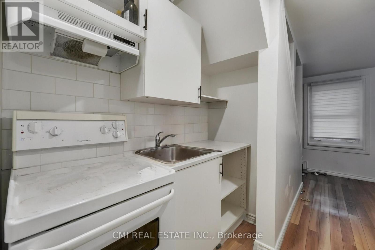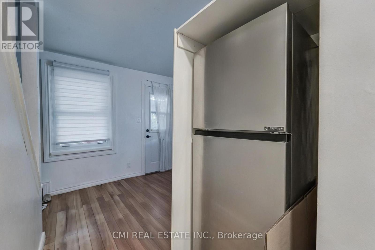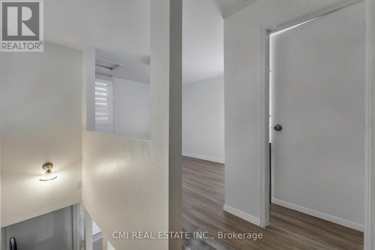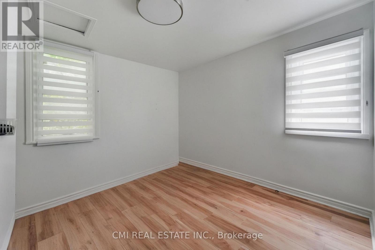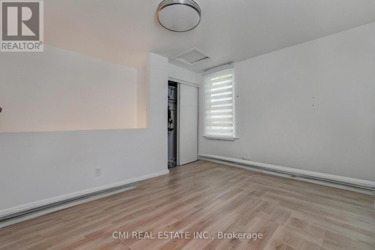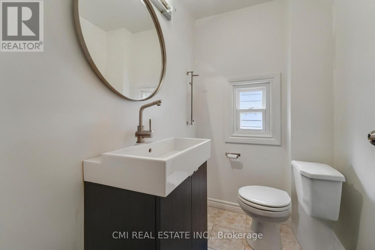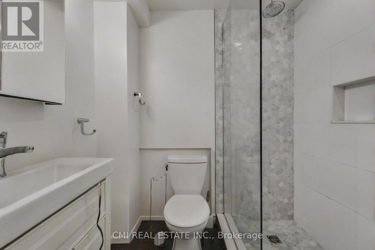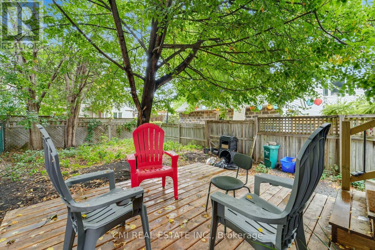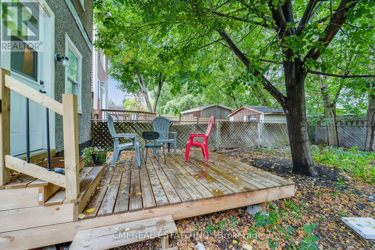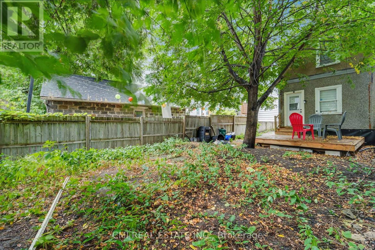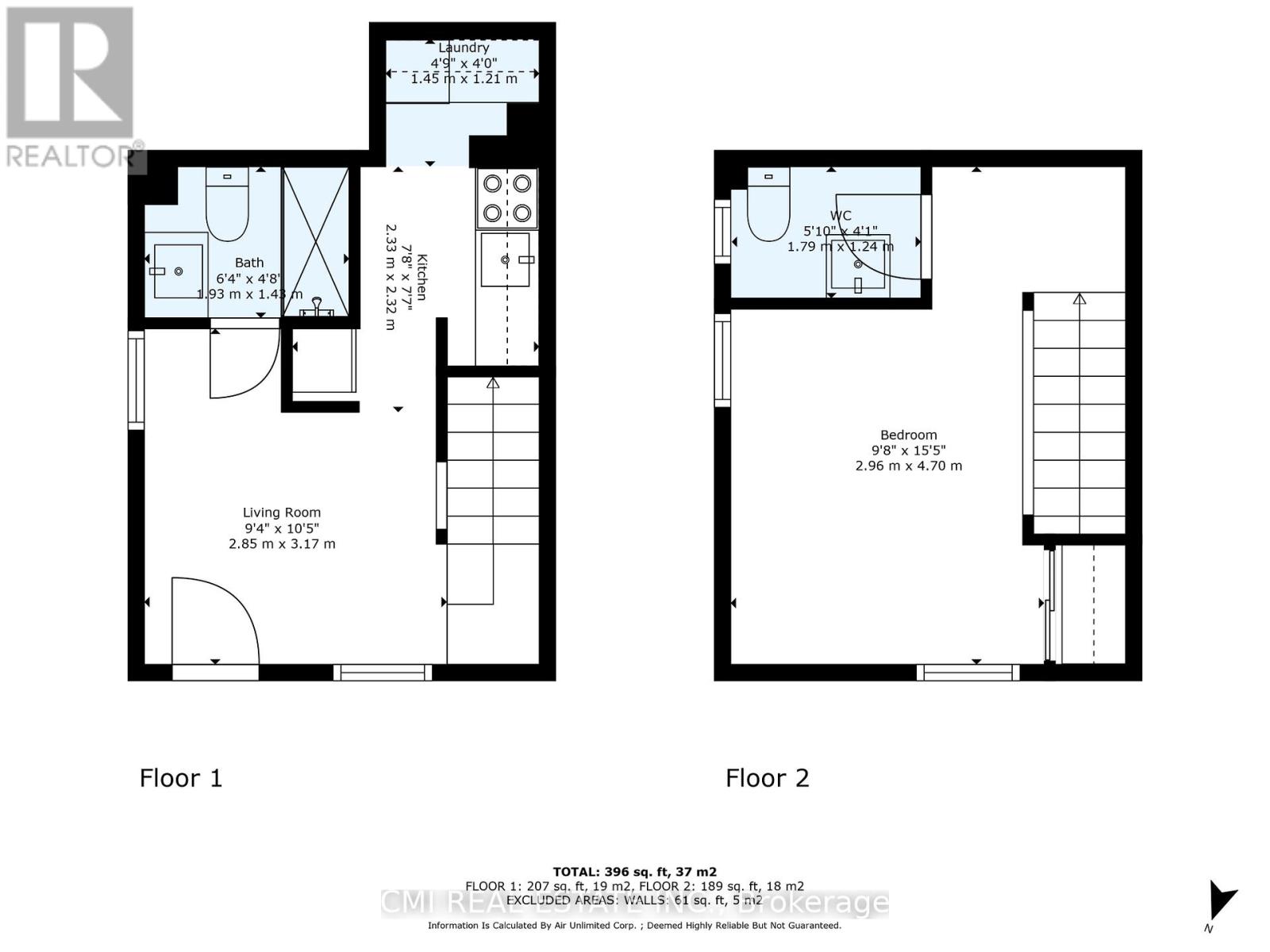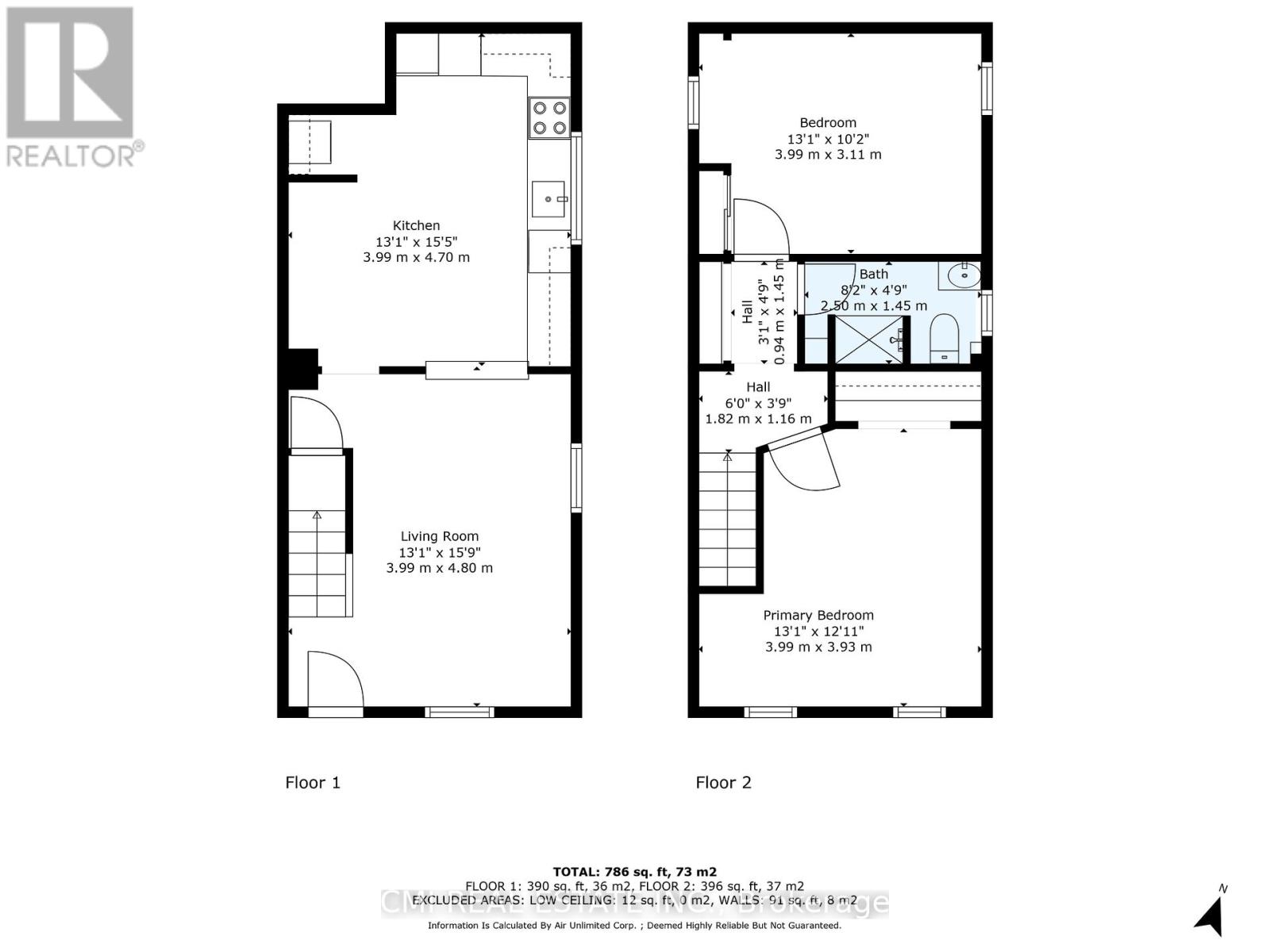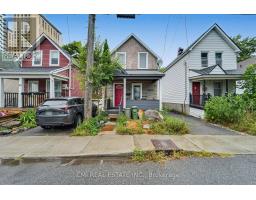95 Adeline Street Ottawa, Ontario K1S 3L5
$699,000
Welcome to one of Ottawa's most dynamic neighborhoods! This exceptional property in Little Italy is an investor's dream and a perfect fit for those who love to entertain. The home is intelligently designed with two separate units. The main floor features a private loft 1-bedroom unit with a living room, kitchen, and a addition offering a 3-piece bathroom and its own stairs. Upstairs, a separate 2-bedroom, 2-bathroom unit generates fantastic rental income, helping you offset your costs. Whether you're looking for a savvy investment or a spacious home with income potential, this property offers incredible versatility. The location can't be beat you are steps from the LRT, The Ottawa Hospital, and scenic bike paths. Stroll to Dow's Lake and the iconic Rideau Canal, home to the world-renowned Tulip Festival, for year-round recreation. (id:50886)
Property Details
| MLS® Number | X12415698 |
| Property Type | Single Family |
| Community Name | 4502 - West Centre Town |
| Equipment Type | Water Heater |
| Features | Guest Suite, In-law Suite |
| Parking Space Total | 2 |
| Rental Equipment Type | Water Heater |
Building
| Bathroom Total | 3 |
| Bedrooms Above Ground | 3 |
| Bedrooms Total | 3 |
| Age | 100+ Years |
| Basement Type | None |
| Construction Style Attachment | Detached |
| Cooling Type | Central Air Conditioning |
| Exterior Finish | Stone, Stucco |
| Foundation Type | Concrete |
| Half Bath Total | 1 |
| Heating Fuel | Natural Gas |
| Heating Type | Forced Air |
| Stories Total | 2 |
| Size Interior | 1,100 - 1,500 Ft2 |
| Type | House |
| Utility Water | Municipal Water |
Parking
| No Garage |
Land
| Acreage | No |
| Sewer | Sanitary Sewer |
| Size Depth | 99 Ft ,10 In |
| Size Frontage | 25 Ft ,3 In |
| Size Irregular | 25.3 X 99.9 Ft |
| Size Total Text | 25.3 X 99.9 Ft |
| Zoning Description | R4t |
Rooms
| Level | Type | Length | Width | Dimensions |
|---|---|---|---|---|
| Second Level | Bathroom | 2.5 m | 1.45 m | 2.5 m x 1.45 m |
| Second Level | Bedroom | 2.96 m | 4.7 m | 2.96 m x 4.7 m |
| Second Level | Bathroom | 1.79 m | 1.24 m | 1.79 m x 1.24 m |
| Second Level | Bedroom 2 | 3.99 m | 3.93 m | 3.99 m x 3.93 m |
| Second Level | Bedroom 3 | 3.99 m | 3.11 m | 3.99 m x 3.11 m |
| Main Level | Living Room | 2.85 m | 3.17 m | 2.85 m x 3.17 m |
| Main Level | Kitchen | 2.33 m | 2.32 m | 2.33 m x 2.32 m |
| Main Level | Laundry Room | 1.45 m | 1.21 m | 1.45 m x 1.21 m |
| Main Level | Bathroom | 1.93 m | 1.43 m | 1.93 m x 1.43 m |
| Main Level | Living Room | 3.99 m | 4.8 m | 3.99 m x 4.8 m |
| Main Level | Kitchen | 3.99 m | 4.7 m | 3.99 m x 4.7 m |
https://www.realtor.ca/real-estate/28889323/95-adeline-street-ottawa-4502-west-centre-town
Contact Us
Contact us for more information
Bryan Justin Jaskolka
Salesperson
2425 Matheson Blvd E 8th Flr
Mississauga, Ontario L4W 5K4
(888) 465-9229
(888) 465-8329
Ray Ostovar
Broker
(416) 400-8400
www.facebook.com/rayostovar
twitter.com/OstovarRay
ca.linkedin.com/pub/ray-ostovar/33/633/a73/
2425 Matheson Blvd E 8th Flr
Mississauga, Ontario L4W 5K4
(888) 465-9229
(888) 465-8329


