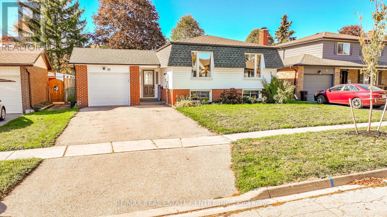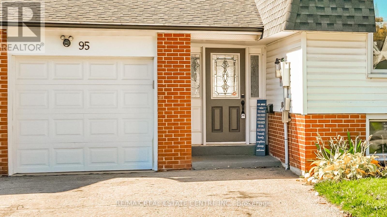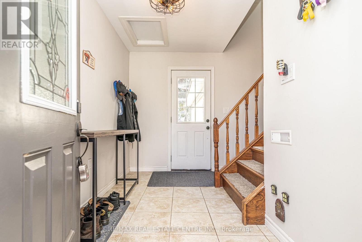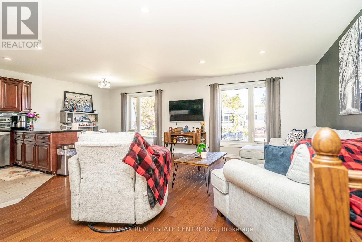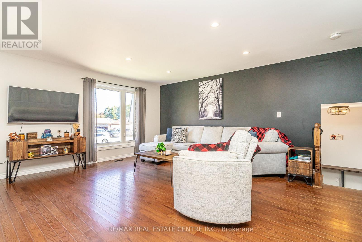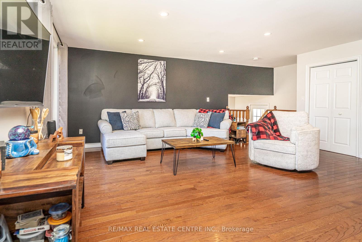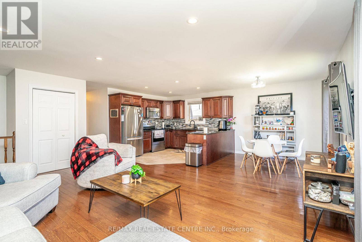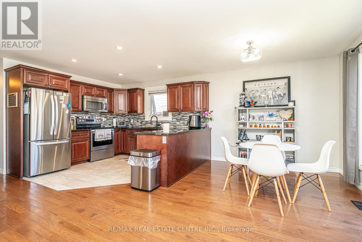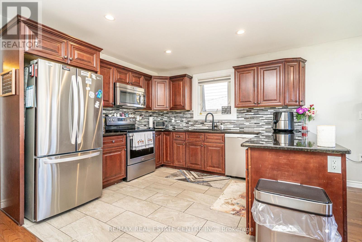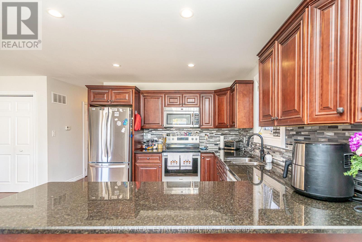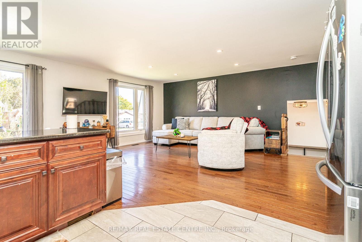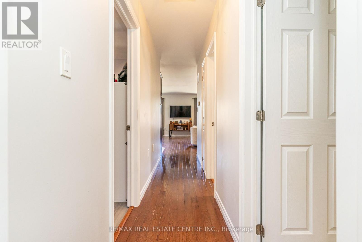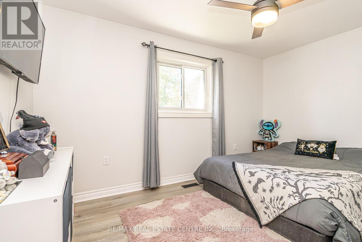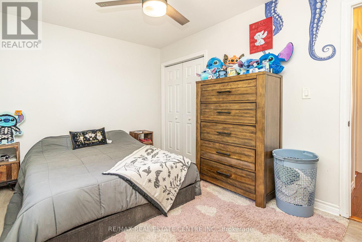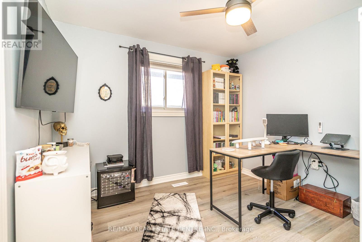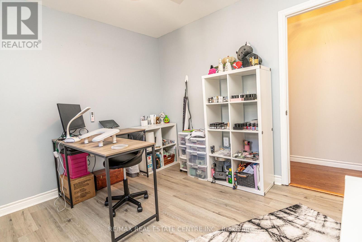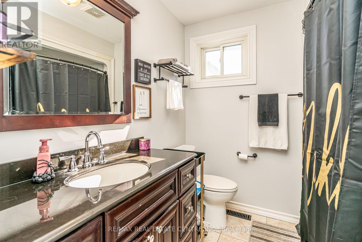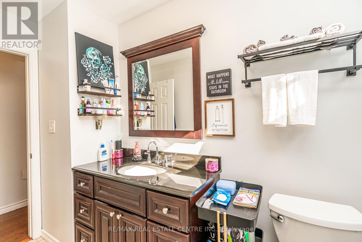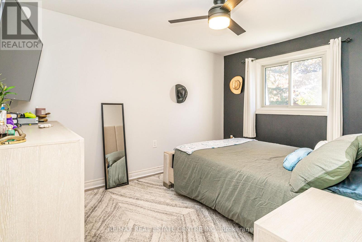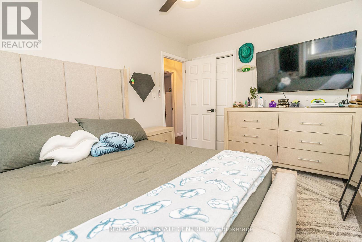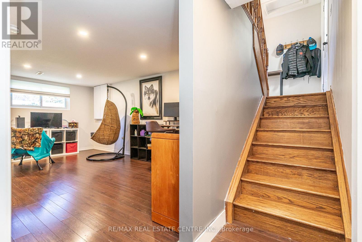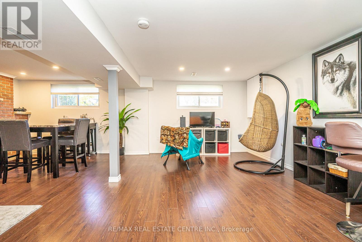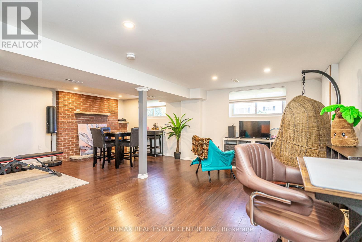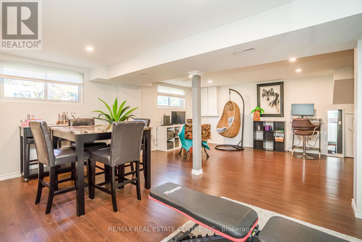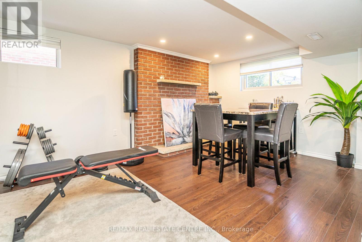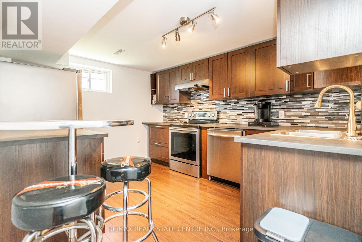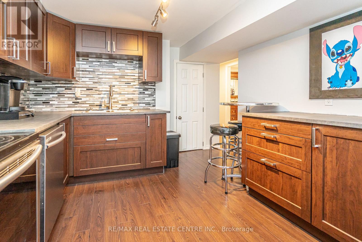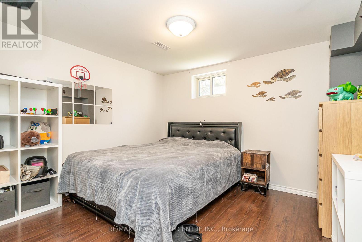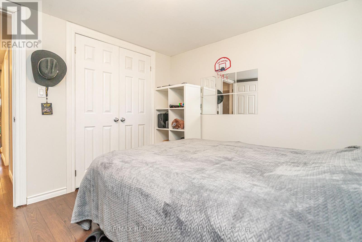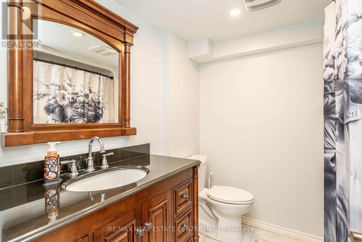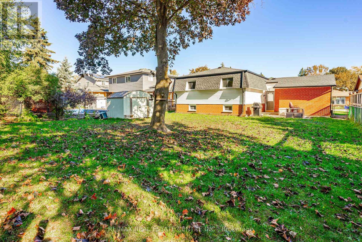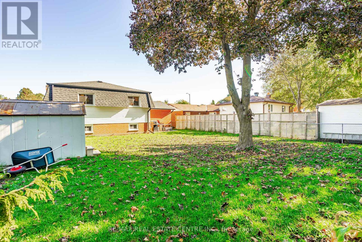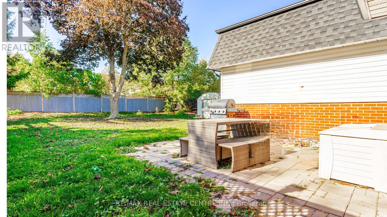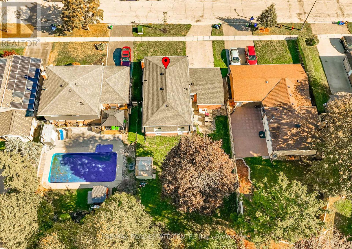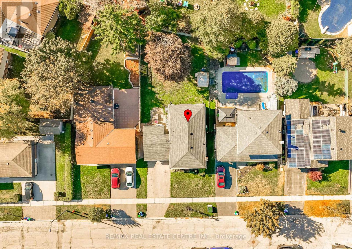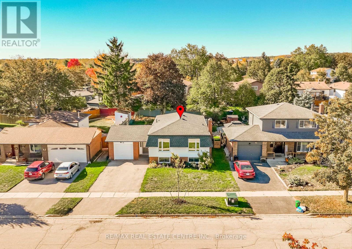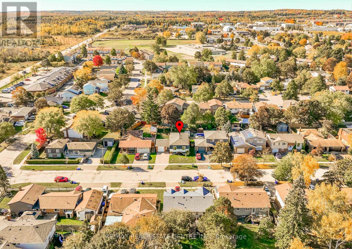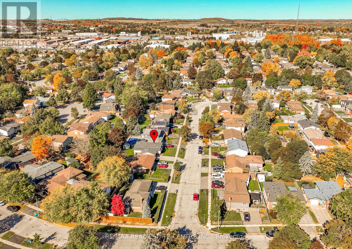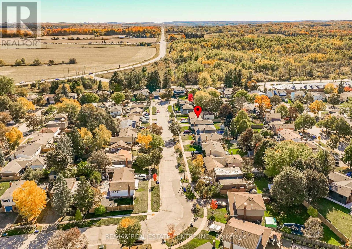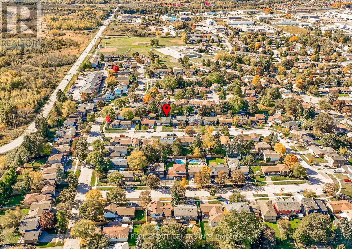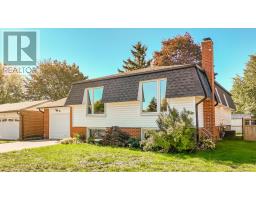95 Avonmore Crescent Orangeville, Ontario L9W 3C2
$865,000
Spacious Raised Bungalow with Full Lower Level In-law Suite. Large Entry with Convenient Front & Back Access Doors. Great Potential For Extra Income. Open Concept Bright Main Living Area. Modern Kitchen with Quartz Countertops, Custom Cupboards & Tile Floor. Living & Dining Areas with 2 Lg Picture Windows, Pot Lights & Hardwood Floor. A Great Gathering Space for The Whole Family. Main Floor Hallway Pantry, Linen Closet & 4pc Bath. 3 Good Size Bedrooms with New Luxury Vinyl Flooring & Remote-Controlled Ceiling Fans. Basement with Full Modern Eat In Kitchen with Plenty of Countertop & Cupboard Space. Large Bedroom, 4pc Bath and Open Concept Living / Dining Areas with Bright Oversized Above Grade Windows that Bring In Lots of Natural Light. Fully Fenced Backyard with Side Gate Access, BBQ Patio, Garden Shed & Lots of Green Space for Family, Friends & Fur Babies. Mature Trees & Landscaping Providing Shade & Natural Beauty. 1 Car Garage w/ Opener & Remotes, Storage Loft, Work Bench & Man Door to Backyard. Many Recent Upgrades with Vinyl Flooring, Light Fixtures, Ceiling Fans, Main Floor Appliances/ Kitchen Faucet & Painted Throughout. Quiet Mature Treed Neighbourhood, Close to Many Amenities. Quick Access & Easy Commute from Townline to Orangeville Bypass and Hwy 10 or Hwy 9. Great Home, Property & Location, A Must See! (id:50886)
Property Details
| MLS® Number | W12468196 |
| Property Type | Single Family |
| Community Name | Orangeville |
| Amenities Near By | Schools |
| Features | In-law Suite |
| Parking Space Total | 3 |
| Structure | Patio(s), Shed |
Building
| Bathroom Total | 2 |
| Bedrooms Above Ground | 3 |
| Bedrooms Below Ground | 1 |
| Bedrooms Total | 4 |
| Amenities | Fireplace(s) |
| Appliances | Water Heater, Water Softener, Dishwasher, Dryer, Freezer, Microwave, Stove, Washer, Window Coverings, Refrigerator |
| Architectural Style | Raised Bungalow |
| Basement Development | Finished |
| Basement Type | Full (finished) |
| Construction Style Attachment | Detached |
| Cooling Type | Central Air Conditioning |
| Exterior Finish | Vinyl Siding, Brick |
| Fireplace Present | Yes |
| Fireplace Total | 1 |
| Flooring Type | Tile, Concrete, Hardwood, Vinyl, Laminate |
| Foundation Type | Poured Concrete |
| Heating Fuel | Natural Gas |
| Heating Type | Forced Air |
| Stories Total | 1 |
| Size Interior | 1,100 - 1,500 Ft2 |
| Type | House |
| Utility Water | Municipal Water |
Parking
| Attached Garage | |
| Garage |
Land
| Acreage | No |
| Land Amenities | Schools |
| Sewer | Sanitary Sewer |
| Size Depth | 110 Ft ,1 In |
| Size Frontage | 50 Ft ,1 In |
| Size Irregular | 50.1 X 110.1 Ft |
| Size Total Text | 50.1 X 110.1 Ft|under 1/2 Acre |
| Zoning Description | R2 |
Rooms
| Level | Type | Length | Width | Dimensions |
|---|---|---|---|---|
| Basement | Utility Room | 3.48 m | 3.96 m | 3.48 m x 3.96 m |
| Basement | Bedroom 4 | 3.38 m | 3.02 m | 3.38 m x 3.02 m |
| Basement | Kitchen | 3.43 m | 4.17 m | 3.43 m x 4.17 m |
| Basement | Recreational, Games Room | 6.58 m | 5.36 m | 6.58 m x 5.36 m |
| Main Level | Foyer | 2.06 m | 3.33 m | 2.06 m x 3.33 m |
| Main Level | Living Room | 4.85 m | 5.56 m | 4.85 m x 5.56 m |
| Main Level | Dining Room | 2.26 m | 2.59 m | 2.26 m x 2.59 m |
| Main Level | Kitchen | 3.15 m | 3.4 m | 3.15 m x 3.4 m |
| Main Level | Primary Bedroom | 4.06 m | 2.84 m | 4.06 m x 2.84 m |
| Main Level | Bedroom 2 | 2.9 m | 3.96 m | 2.9 m x 3.96 m |
| Main Level | Bedroom 3 | 3.02 m | 3.2 m | 3.02 m x 3.2 m |
Utilities
| Cable | Available |
| Electricity | Installed |
| Sewer | Installed |
https://www.realtor.ca/real-estate/29002484/95-avonmore-crescent-orangeville-orangeville
Contact Us
Contact us for more information
Dave Bassi
Broker
(647) 406-3640
www.davewillsell.ca/
2 County Court Blvd. Ste 150
Brampton, Ontario L6W 3W8
(905) 456-1177
(905) 456-1107
www.remaxcentre.ca/


