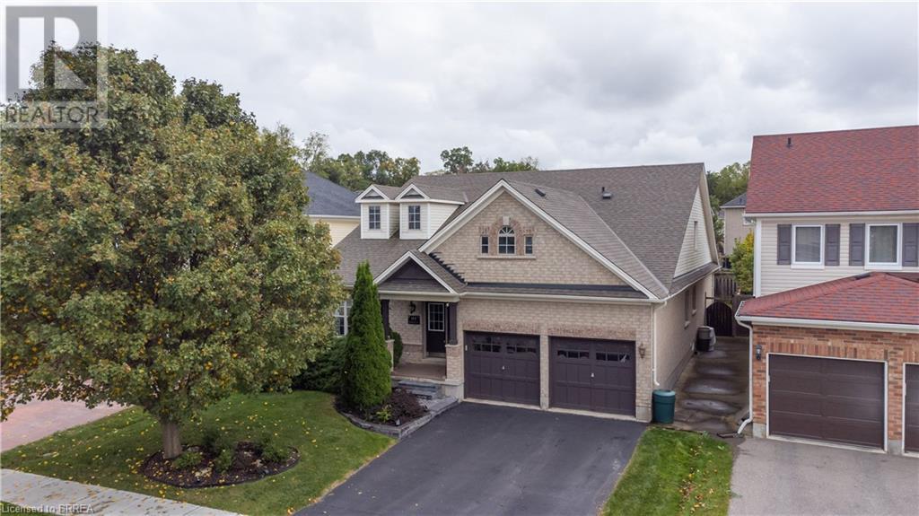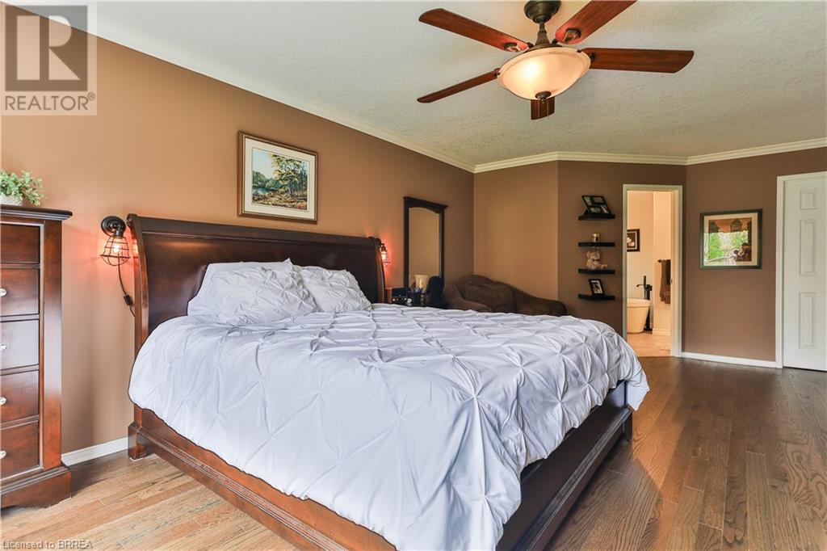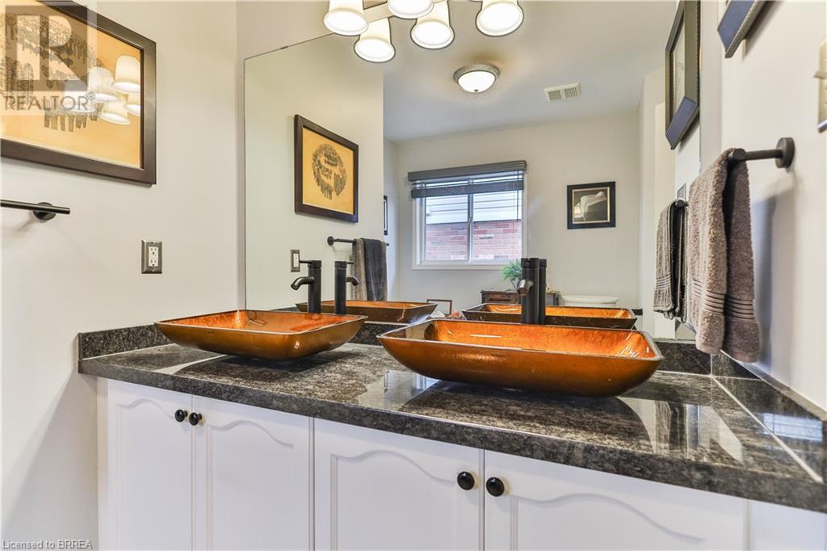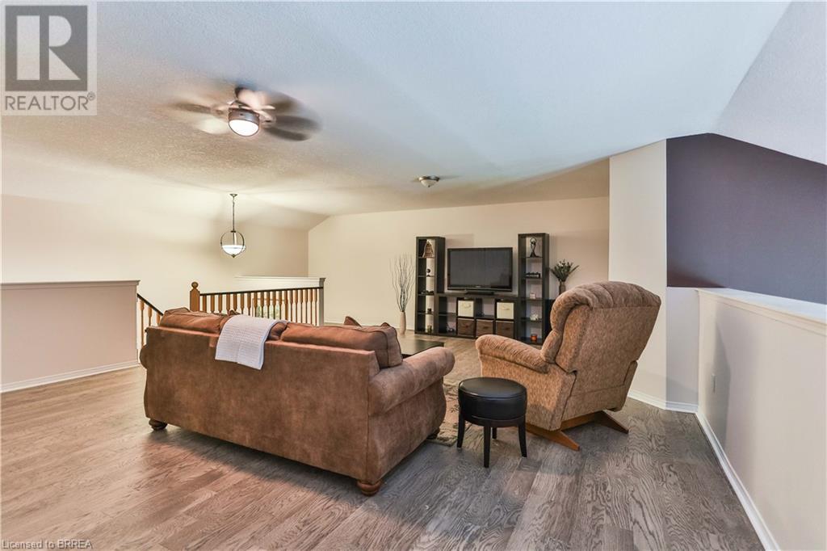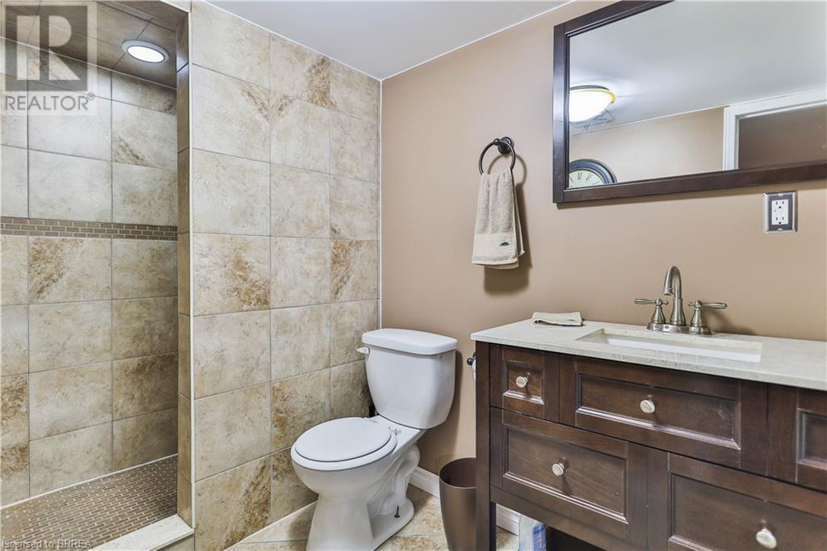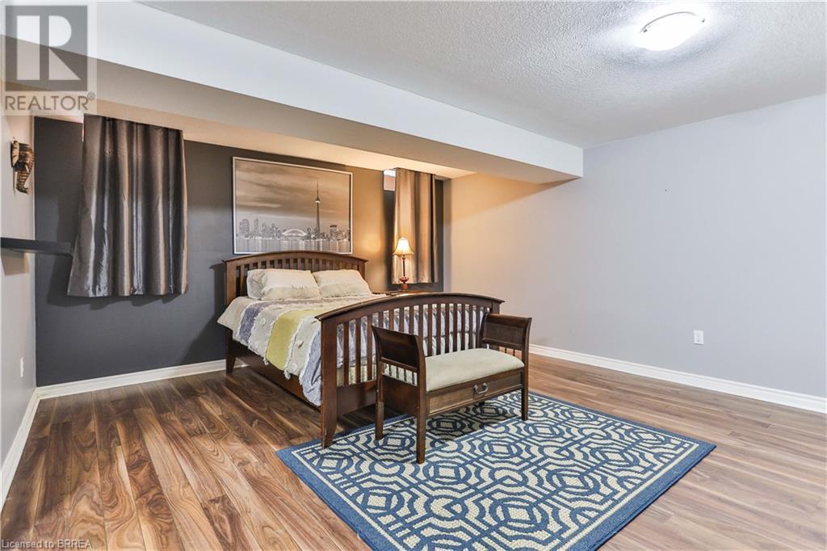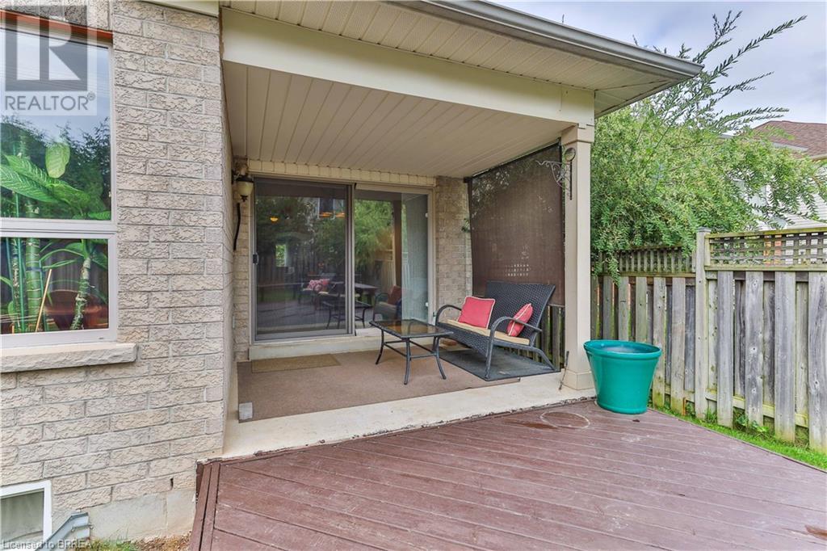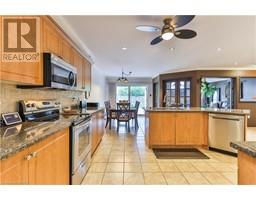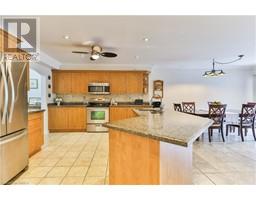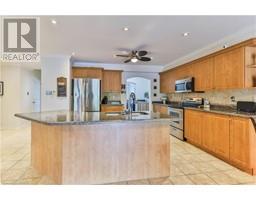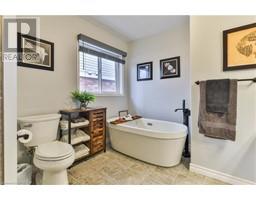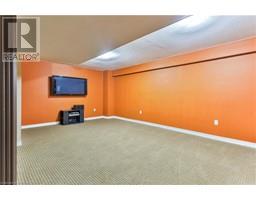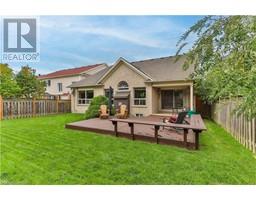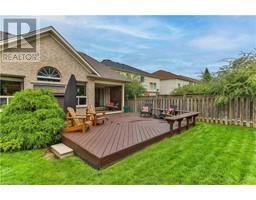95 Blackburn Drive Brantford, Ontario N3T 6R3
$949,900
Introducing this exceptional executive bungaloft, boasting nearly 3,000 square feet of refined living space in a premier family-orientated neighbourhood. This home masterfully combines sophistication and warmth, featuring 3+1 generously sized bedrooms and 4 elegantly appointed full bathrooms. Upon entering, you're greeted by an inviting, open concept layout that seamlessly connects the two spacious family rooms on the main level, ideal for both intimate gatherings and grand entertaining. The gourmet kitchen with granite counters flows effortlessly into the dining and living areas, exuding an air of effortless luxury. Upstairs, the versatile loft offers a flexible space, perfect for a teen retreat, library, or play area. The fully finished basement includes a dedicated theatre room, providing the perfect setting for cinematic experiences or casual relaxation. Situated in a highly desirable neighbourhood, close to top-tier schools, this home offers a perfect blend of executive living with a welcoming ambiance, catering to both comfort and prestige. (id:50886)
Property Details
| MLS® Number | 40672394 |
| Property Type | Single Family |
| AmenitiesNearBy | Park, Playground, Public Transit, Schools, Shopping |
| EquipmentType | Water Heater |
| Features | Paved Driveway, Sump Pump, Automatic Garage Door Opener |
| ParkingSpaceTotal | 4 |
| RentalEquipmentType | Water Heater |
Building
| BathroomTotal | 4 |
| BedroomsAboveGround | 3 |
| BedroomsBelowGround | 1 |
| BedroomsTotal | 4 |
| Appliances | Central Vacuum, Dishwasher, Dryer, Refrigerator, Stove, Washer, Microwave Built-in, Window Coverings, Garage Door Opener |
| ArchitecturalStyle | Bungalow |
| BasementDevelopment | Finished |
| BasementType | Full (finished) |
| ConstructionStyleAttachment | Detached |
| CoolingType | Central Air Conditioning |
| ExteriorFinish | Brick Veneer |
| FireplacePresent | Yes |
| FireplaceTotal | 2 |
| Fixture | Ceiling Fans |
| FoundationType | Poured Concrete |
| HeatingFuel | Natural Gas |
| HeatingType | Forced Air |
| StoriesTotal | 1 |
| SizeInterior | 2925 Sqft |
| Type | House |
| UtilityWater | Municipal Water |
Parking
| Attached Garage |
Land
| Acreage | No |
| LandAmenities | Park, Playground, Public Transit, Schools, Shopping |
| Sewer | Municipal Sewage System |
| SizeDepth | 118 Ft |
| SizeFrontage | 51 Ft |
| SizeTotalText | Under 1/2 Acre |
| ZoningDescription | R1c-15, R1b-25 |
Rooms
| Level | Type | Length | Width | Dimensions |
|---|---|---|---|---|
| Second Level | Bedroom | 13'6'' x 14'6'' | ||
| Second Level | 4pc Bathroom | Measurements not available | ||
| Second Level | Loft | 26'0'' x 22'0'' | ||
| Basement | Media | 25'0'' x 13'0'' | ||
| Basement | Bedroom | 16'0'' x 21'0'' | ||
| Basement | 3pc Bathroom | Measurements not available | ||
| Basement | Recreation Room | 19' x 13' | ||
| Main Level | Laundry Room | Measurements not available | ||
| Main Level | 4pc Bathroom | Measurements not available | ||
| Main Level | Bedroom | 12'0'' x 10'0'' | ||
| Main Level | Full Bathroom | Measurements not available | ||
| Main Level | Primary Bedroom | 13'0'' x 18'0'' | ||
| Main Level | Family Room | 16'0'' x 17'0'' | ||
| Main Level | Breakfast | 8'0'' x 12'0'' | ||
| Main Level | Kitchen | 14'0'' x 12'0'' | ||
| Main Level | Living Room | 13'0'' x 15'0'' |
https://www.realtor.ca/real-estate/27606737/95-blackburn-drive-brantford
Interested?
Contact us for more information
Brandi Meyers
Salesperson
515 Park Road North
Brantford, Ontario N3R 7K8

