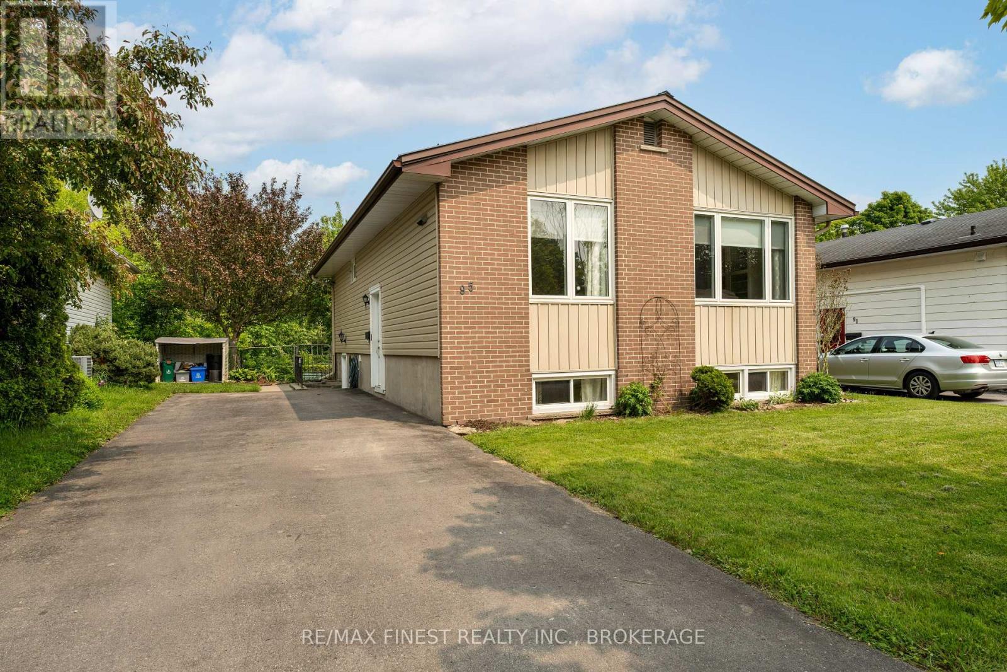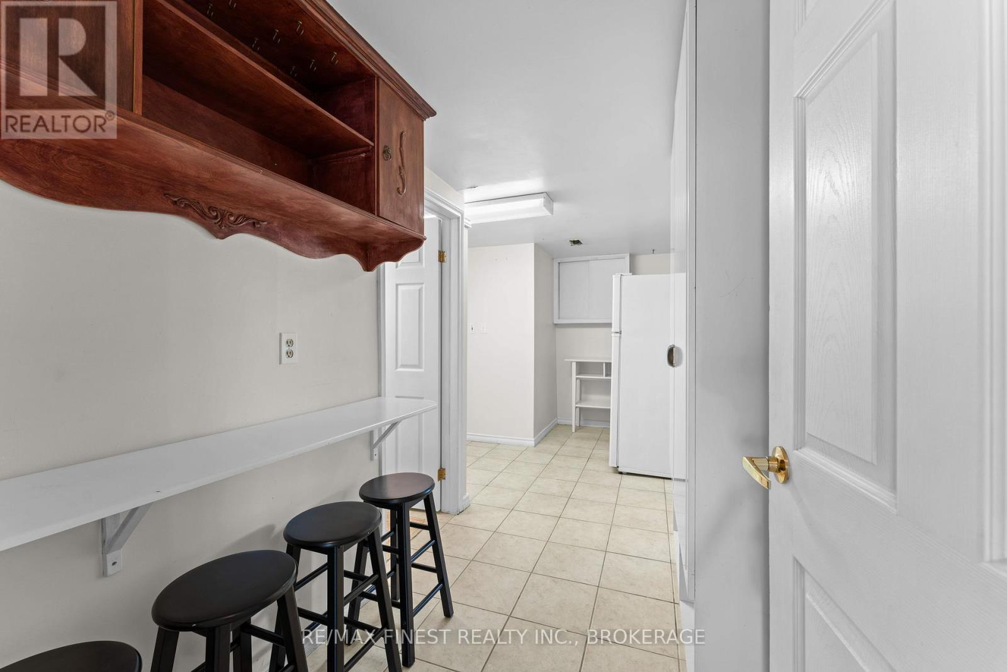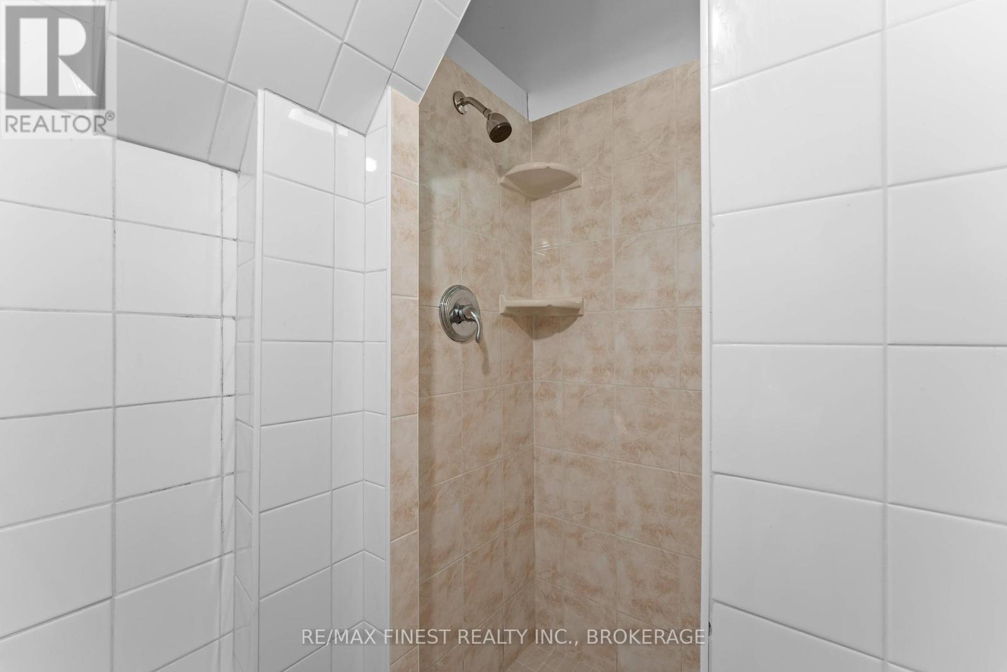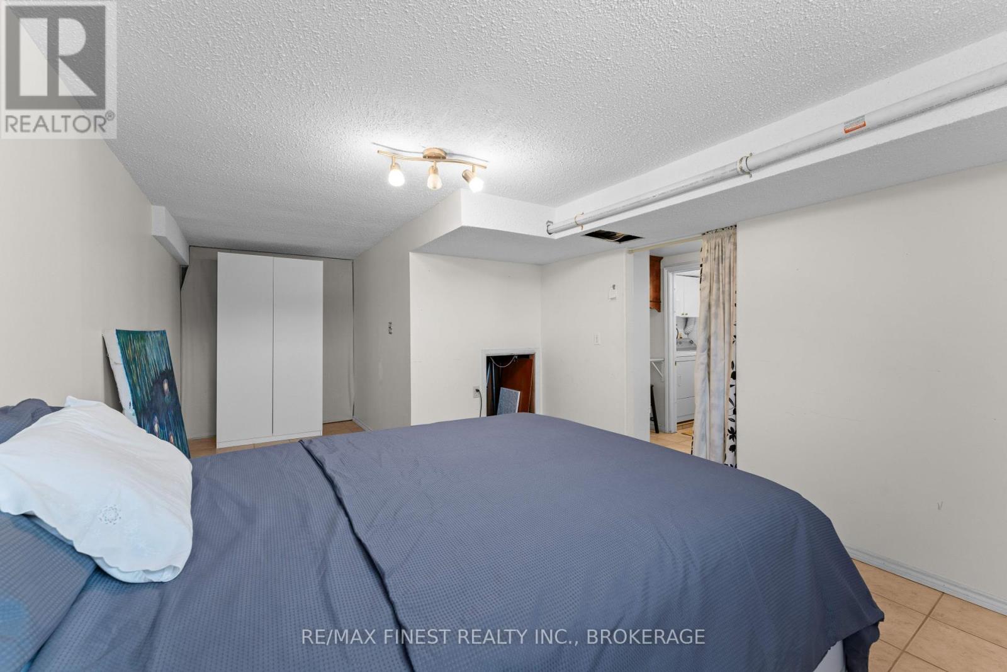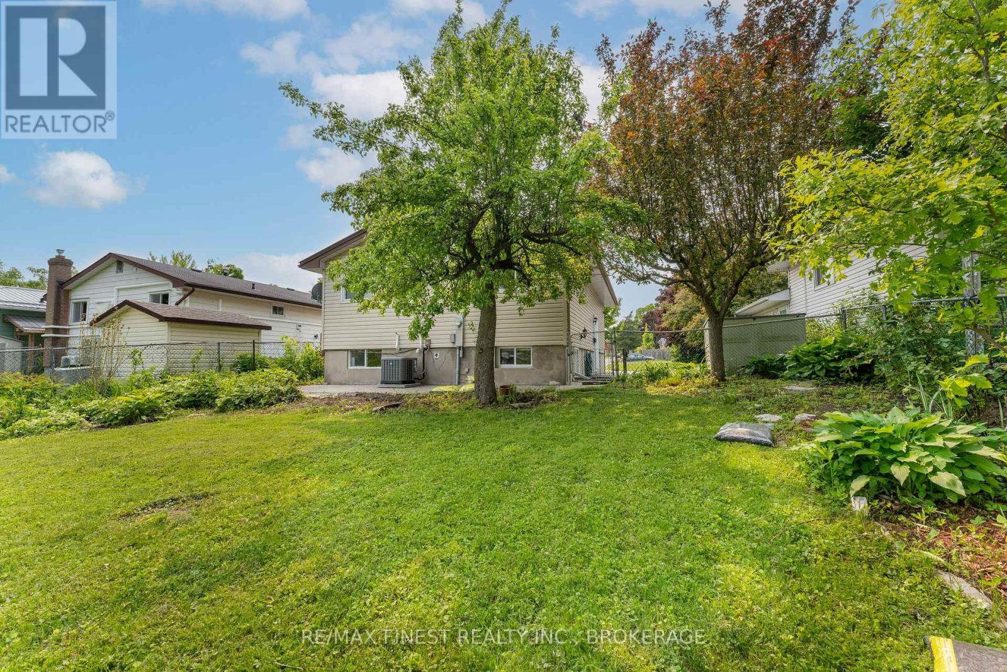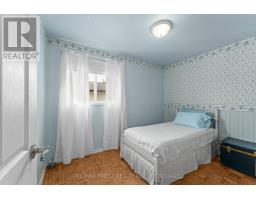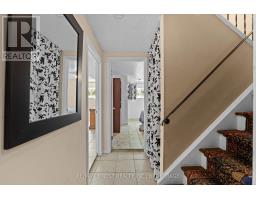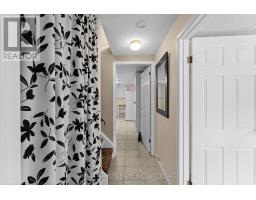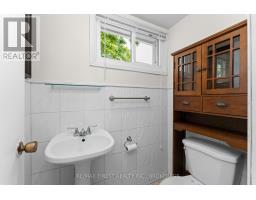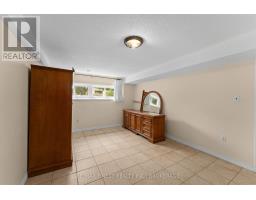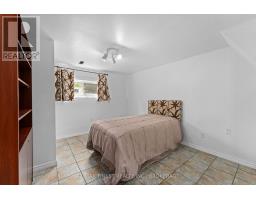95 Calderwood Drive Kingston, Ontario K7M 6L5
$629,900
95 Calderwood is a raised bungalow steps from St. Lawrence college, backing onto a park with no rear neighbours and has been lovingly maintained. This bright home features a split side entry with easy access to the fully finished basement which also sports a separate entrance creating an ideal setup for investors or multi-generational families. The main floor has 3 bedrooms, a good sized 4 piece bathroom, a lovely living room with large windows as well as an updated Kitchen with gleaming granite counter tops, backsplash and lots of natural light. The finished basements has a separate entrance, 3 additional bedrooms as well as a dinette area, laundry and a 1 piece as well as a 2 piece bathroom. The private driveway offers plenty of parking and the fully fenced peaceful backyard backs onto the park. This home is sure to appeal to investors, first time buyers or a family looking for a multi-generational set up! The Steel roof is an added bonus providing peace of mind! (id:50886)
Property Details
| MLS® Number | X12202555 |
| Property Type | Single Family |
| Neigbourhood | Portsmouth |
| Community Name | 18 - Central City West |
| Amenities Near By | Park |
| Parking Space Total | 6 |
Building
| Bathroom Total | 4 |
| Bedrooms Above Ground | 3 |
| Bedrooms Below Ground | 3 |
| Bedrooms Total | 6 |
| Appliances | Central Vacuum, Dishwasher, Dryer, Stove, Washer, Refrigerator |
| Architectural Style | Raised Bungalow |
| Basement Development | Finished |
| Basement Features | Separate Entrance |
| Basement Type | N/a (finished) |
| Construction Style Attachment | Detached |
| Cooling Type | Central Air Conditioning |
| Exterior Finish | Brick, Vinyl Siding |
| Foundation Type | Block |
| Half Bath Total | 3 |
| Heating Fuel | Natural Gas |
| Heating Type | Forced Air |
| Stories Total | 1 |
| Size Interior | 700 - 1,100 Ft2 |
| Type | House |
| Utility Water | Municipal Water |
Parking
| No Garage |
Land
| Acreage | No |
| Fence Type | Fenced Yard |
| Land Amenities | Park |
| Sewer | Sanitary Sewer |
| Size Depth | 104 Ft ,3 In |
| Size Frontage | 45 Ft |
| Size Irregular | 45 X 104.3 Ft |
| Size Total Text | 45 X 104.3 Ft |
| Zoning Description | A3 |
Rooms
| Level | Type | Length | Width | Dimensions |
|---|---|---|---|---|
| Basement | Bedroom | 3.28 m | 4.64 m | 3.28 m x 4.64 m |
| Basement | Laundry Room | 2.4 m | 2.4 m | 2.4 m x 2.4 m |
| Basement | Utility Room | 1.34 m | 2.07 m | 1.34 m x 2.07 m |
| Basement | Bathroom | 1.56 m | 1.02 m | 1.56 m x 1.02 m |
| Basement | Bathroom | 0.85 m | 0.76 m | 0.85 m x 0.76 m |
| Basement | Bedroom 4 | 3.29 m | 6.17 m | 3.29 m x 6.17 m |
| Basement | Bedroom 5 | 3.27 m | 3.54 m | 3.27 m x 3.54 m |
| Main Level | Bathroom | 2.5 m | 1.51 m | 2.5 m x 1.51 m |
| Main Level | Kitchen | 2.9 m | 3.64 m | 2.9 m x 3.64 m |
| Main Level | Living Room | 5.02 m | 4.63 m | 5.02 m x 4.63 m |
| Main Level | Primary Bedroom | 3.52 m | 3.07 m | 3.52 m x 3.07 m |
| Main Level | Bedroom 2 | 2.81 m | 3.35 m | 2.81 m x 3.35 m |
| Main Level | Bedroom 3 | 3.51 m | 3.07 m | 3.51 m x 3.07 m |
Utilities
| Electricity | Installed |
| Sewer | Installed |
Contact Us
Contact us for more information
Jan P. Kahlen
Salesperson
www.kahlenrealestate.com/
www.facebook.com/kahlenrealestate
twitter.com/kahlenhomes
www.linkedin.com/in/jan-kahlen-20625740/
www.instagram.com/kahlenrealestate/
105-1329 Gardiners Rd
Kingston, Ontario K7P 0L8
(613) 389-7777
remaxfinestrealty.com/

