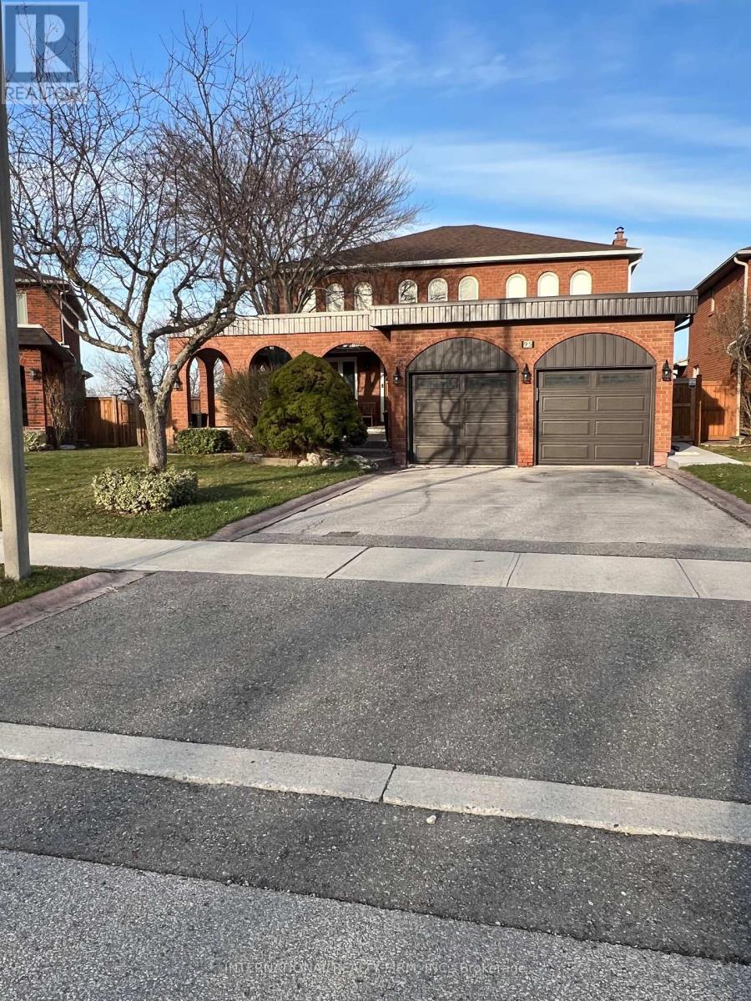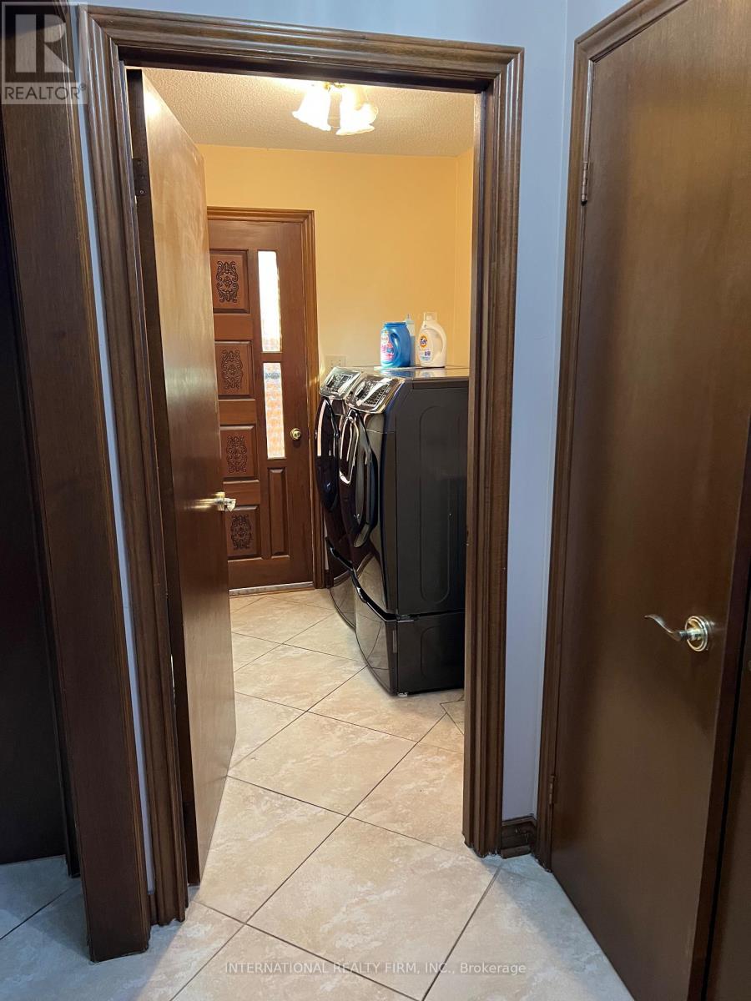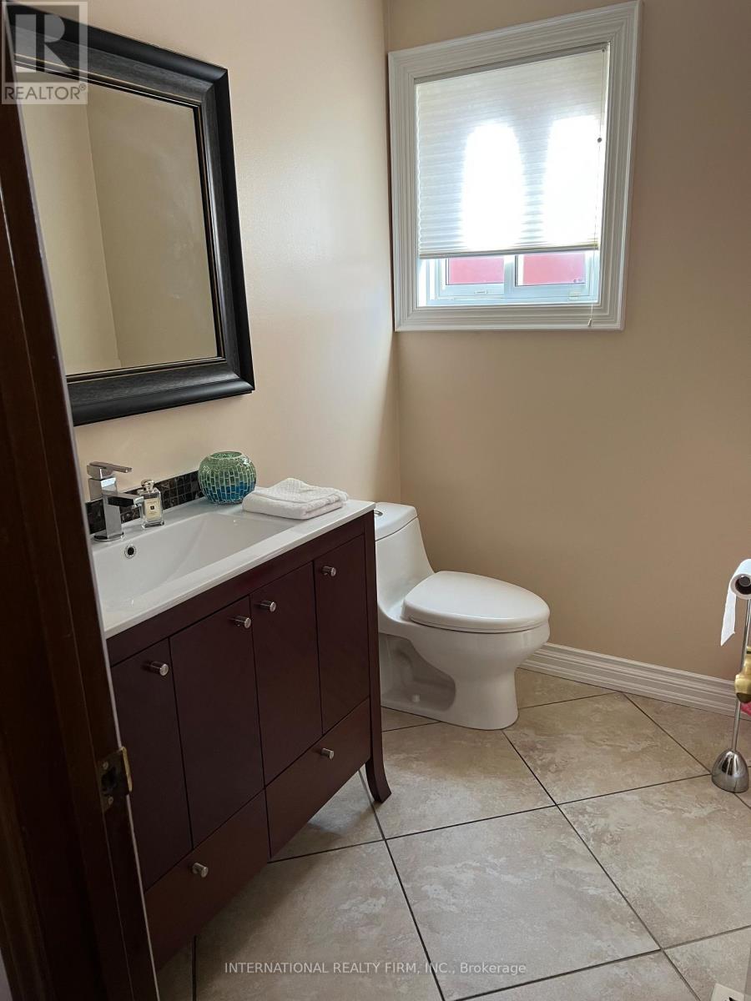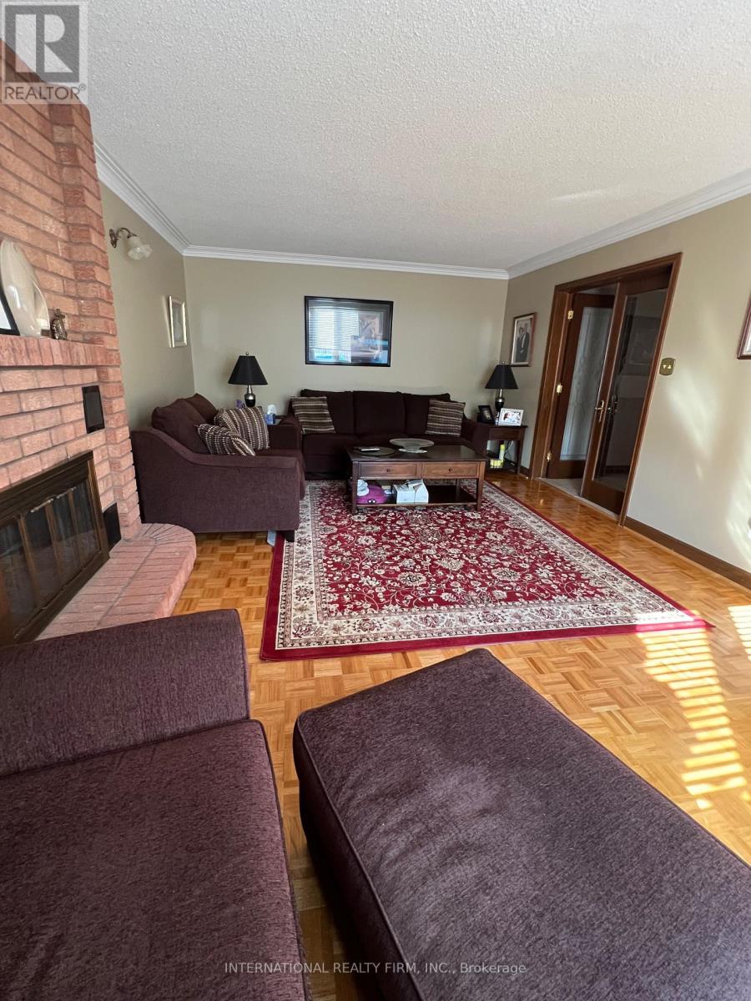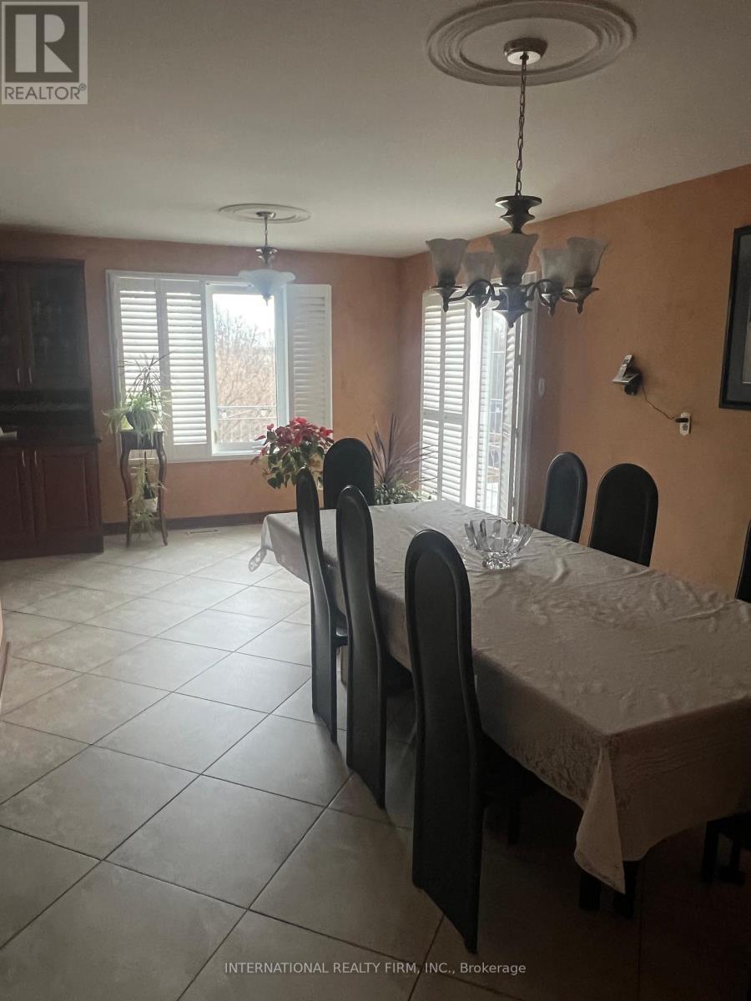95 Dunstan Crescent Vaughan, Ontario L4L 3W5
4 Bedroom
4 Bathroom
2,500 - 3,000 ft2
Fireplace
Central Air Conditioning
Forced Air
$1,850,000
Must see. This beautiful home is located on a quiet Crescent in Woodbridge. Backing on to a beautiful Ravine in a quiet family friendly neighbourhood. Close to schools, places of Worship and shopping. Easy access to Highways and Public transportation. Many upgrades throughout the property. (id:50886)
Property Details
| MLS® Number | N12264922 |
| Property Type | Single Family |
| Community Name | West Woodbridge |
| Equipment Type | Water Heater |
| Features | Guest Suite |
| Parking Space Total | 6 |
| Rental Equipment Type | Water Heater |
Building
| Bathroom Total | 4 |
| Bedrooms Above Ground | 4 |
| Bedrooms Total | 4 |
| Amenities | Fireplace(s) |
| Appliances | Water Meter, Dishwasher, Dryer, Stove, Washer, Window Coverings, Refrigerator |
| Basement Development | Finished |
| Basement Features | Walk Out |
| Basement Type | N/a (finished) |
| Construction Style Attachment | Detached |
| Cooling Type | Central Air Conditioning |
| Exterior Finish | Brick |
| Fireplace Present | Yes |
| Foundation Type | Concrete |
| Half Bath Total | 1 |
| Heating Fuel | Natural Gas |
| Heating Type | Forced Air |
| Stories Total | 2 |
| Size Interior | 2,500 - 3,000 Ft2 |
| Type | House |
| Utility Water | Municipal Water |
Parking
| Attached Garage | |
| Garage |
Land
| Acreage | No |
| Sewer | Sanitary Sewer |
| Size Depth | 198.06 M |
| Size Frontage | 40.78 M |
| Size Irregular | 40.8 X 198.1 M |
| Size Total Text | 40.8 X 198.1 M |
Rooms
| Level | Type | Length | Width | Dimensions |
|---|---|---|---|---|
| Second Level | Primary Bedroom | 7.46 m | 5.7 m | 7.46 m x 5.7 m |
| Second Level | Bedroom 2 | 3.35 m | 3.35 m | 3.35 m x 3.35 m |
| Second Level | Bedroom 3 | 3.6 m | 3.35 m | 3.6 m x 3.35 m |
| Second Level | Bedroom 4 | 3.96 m | 3.35 m | 3.96 m x 3.35 m |
| Basement | Kitchen | 6.4 m | 2.89 m | 6.4 m x 2.89 m |
| Basement | Office | 3 m | 3 m | 3 m x 3 m |
| Basement | Other | 2.43 m | 2.43 m | 2.43 m x 2.43 m |
| Basement | Family Room | 3.9 m | 3.04 m | 3.9 m x 3.04 m |
| Main Level | Family Room | 3.96 m | 6.9 m | 3.96 m x 6.9 m |
| Main Level | Kitchen | 7 m | 2.4 m | 7 m x 2.4 m |
| Main Level | Eating Area | 3.5 m | 3.6 m | 3.5 m x 3.6 m |
| Main Level | Dining Room | 4.5 m | 3.35 m | 4.5 m x 3.35 m |
| Main Level | Living Room | 4.9 m | 3.35 m | 4.9 m x 3.35 m |
| Main Level | Laundry Room | 1 m | 1 m | 1 m x 1 m |
Contact Us
Contact us for more information
Sean Black Sean Black
Salesperson
International Realty Firm, Inc.
101 Brock St South 3rd Flr
Whitby, Ontario L1N 4J9
101 Brock St South 3rd Flr
Whitby, Ontario L1N 4J9
(647) 313-3400

