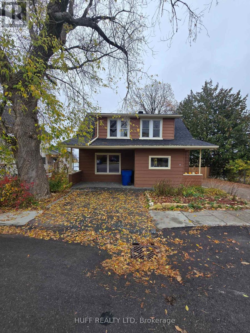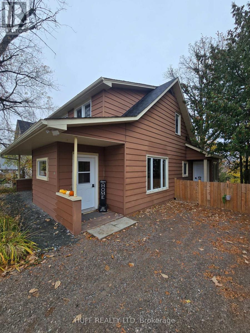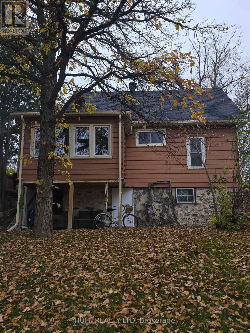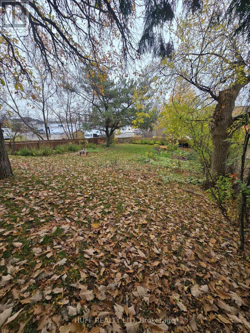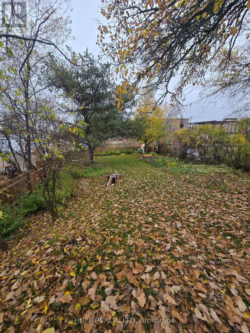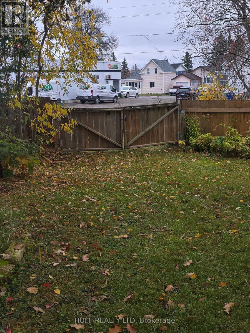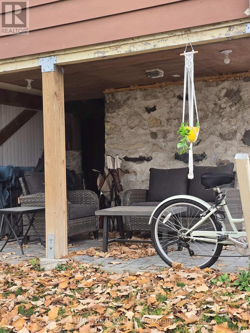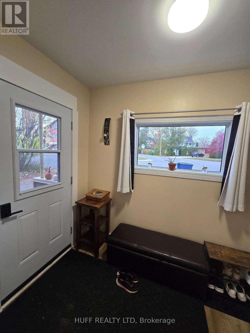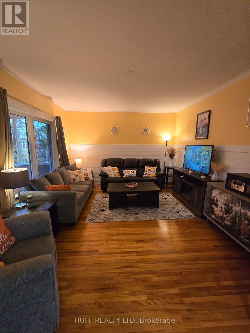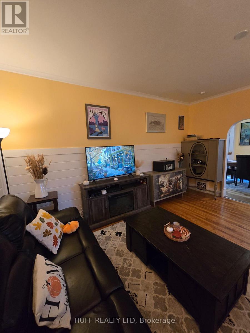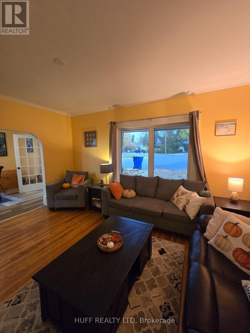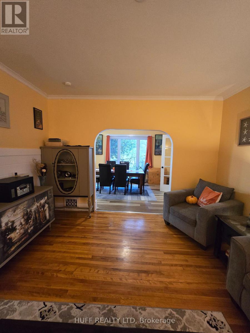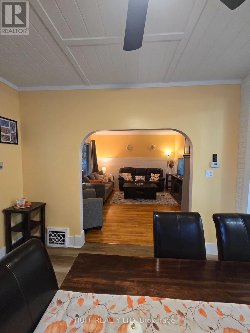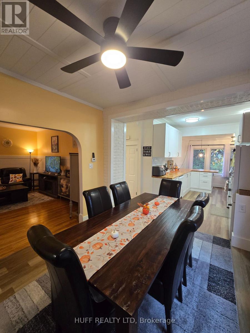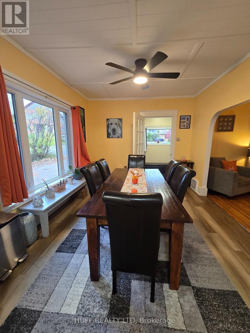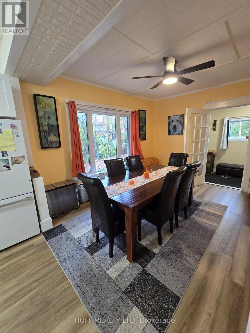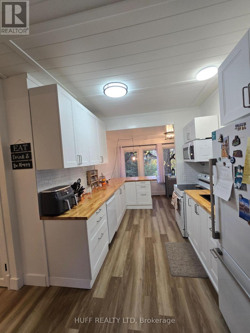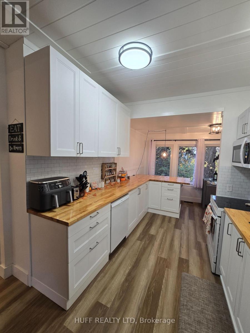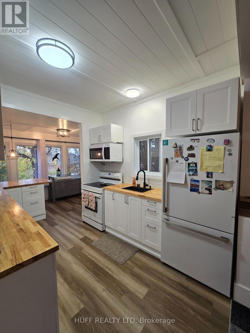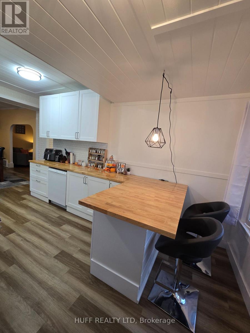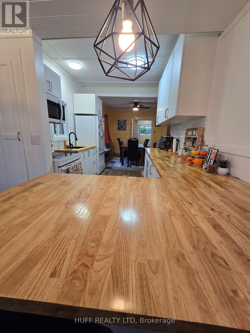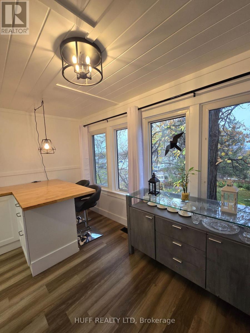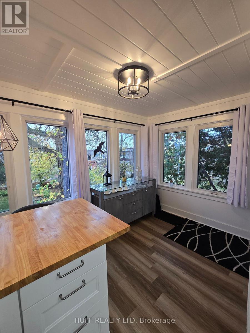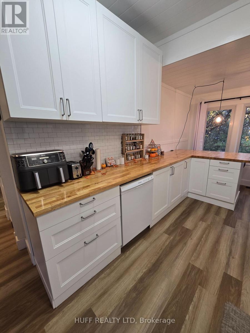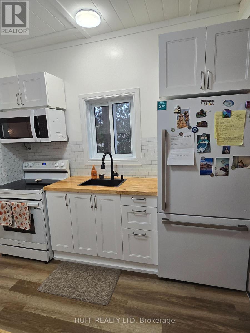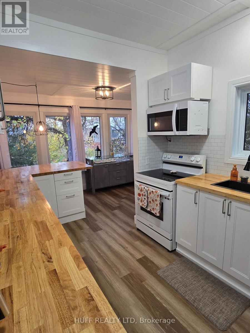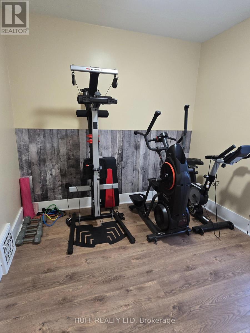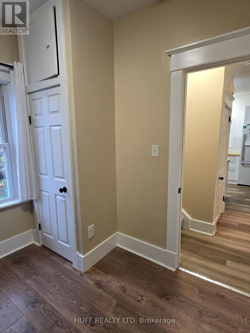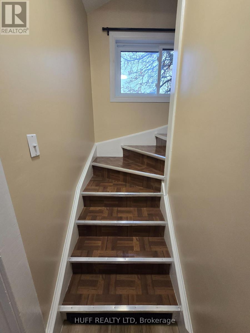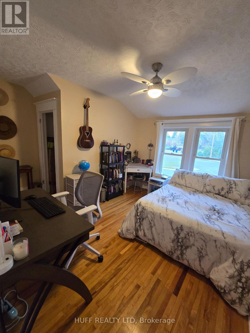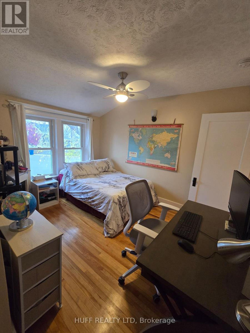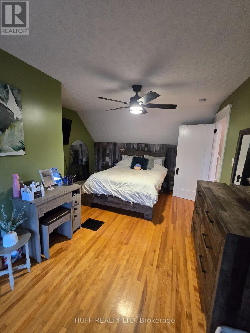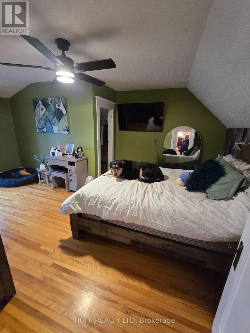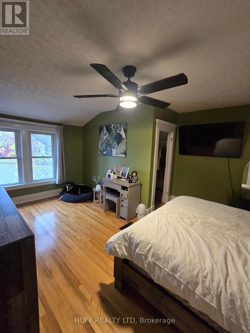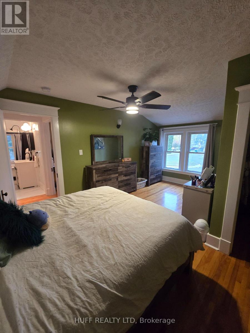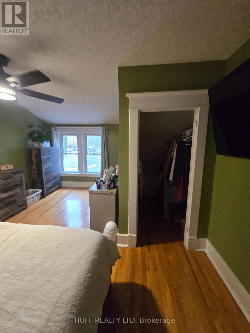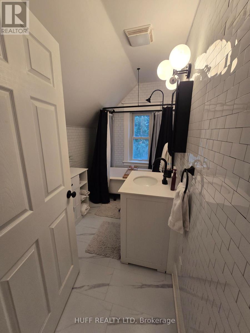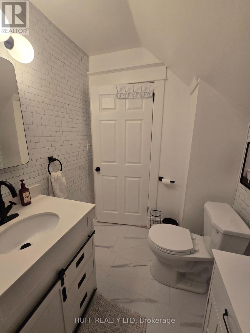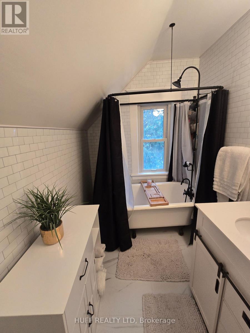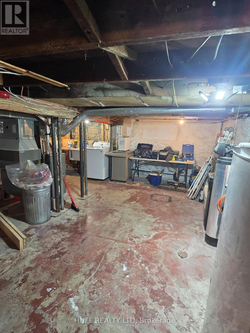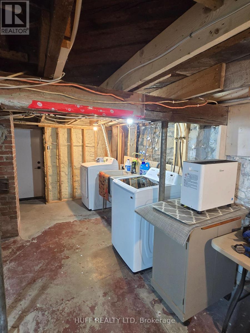95 Dymond Crescent Temiskaming Shores, Ontario P0J 1P0
$348,000
Step into timeless charm blended seamlessly with modern comfort in this beautifully renovated 3-bedroom home. The open-concept main floor features a spacious dining room that flow effortlessly into a cozy living room providing you a perfect space for entertaining or just relaxing with family. The modern kitchen opens to the dinning room and has a breakfast area with natural light provided by a number of windows. A main-floor bedroom, currently used as a workout room, offers flexible space ideal for a home office or guest room. Upstairs, you'll find two generously sized bedrooms and a stylish 4-piece bathroom featuring a classic clawfoot soaker tub. Outside, enjoy a large fenced backyard complete with two garden areas, plus both covered and open patio spaces - perfect for outdoor living all year round. The property also offers two convenient parking spaces at the front of the home. This thoughtfully updated gem combines traditional character with contemporary design - a perfect balance of old-world charm and modern living. (id:50886)
Property Details
| MLS® Number | T12479906 |
| Property Type | Single Family |
| Community Name | New Liskeard |
| Amenities Near By | Place Of Worship |
| Equipment Type | Water Heater |
| Features | Sloping, Level, Carpet Free |
| Parking Space Total | 2 |
| Rental Equipment Type | Water Heater |
| Structure | Patio(s) |
Building
| Bathroom Total | 1 |
| Bedrooms Above Ground | 3 |
| Bedrooms Total | 3 |
| Appliances | Water Softener |
| Basement Development | Unfinished |
| Basement Type | N/a (unfinished) |
| Construction Style Attachment | Detached |
| Cooling Type | None |
| Exterior Finish | Aluminum Siding |
| Foundation Type | Concrete |
| Heating Fuel | Natural Gas |
| Heating Type | Forced Air |
| Stories Total | 2 |
| Size Interior | 1,100 - 1,500 Ft2 |
| Type | House |
| Utility Water | Municipal Water |
Parking
| No Garage |
Land
| Acreage | No |
| Fence Type | Fenced Yard |
| Land Amenities | Place Of Worship |
| Sewer | Sanitary Sewer |
| Size Depth | 132 Ft |
| Size Frontage | 49 Ft ,6 In |
| Size Irregular | 49.5 X 132 Ft |
| Size Total Text | 49.5 X 132 Ft |
| Zoning Description | R3 |
Rooms
| Level | Type | Length | Width | Dimensions |
|---|---|---|---|---|
| Second Level | Primary Bedroom | 5.53 m | 2.93 m | 5.53 m x 2.93 m |
| Second Level | Bedroom 3 | 4.12 m | 3.64 m | 4.12 m x 3.64 m |
| Second Level | Bathroom | 3.04 m | 1.78 m | 3.04 m x 1.78 m |
| Main Level | Foyer | 2.73 m | 1.74 m | 2.73 m x 1.74 m |
| Main Level | Living Room | 4.87 m | 3.98 m | 4.87 m x 3.98 m |
| Main Level | Dining Room | 4.14 m | 3.35 m | 4.14 m x 3.35 m |
| Main Level | Kitchen | 2.31 m | 2.72 m | 2.31 m x 2.72 m |
| Main Level | Eating Area | 3.97 m | 2.25 m | 3.97 m x 2.25 m |
| Main Level | Bedroom 2 | 2.97 m | 2.93 m | 2.97 m x 2.93 m |
Utilities
| Cable | Available |
| Electricity | Installed |
| Sewer | Installed |
Contact Us
Contact us for more information
Jim Huff
Broker of Record
P.o. Box 912
Englehart, Ontario P0J 1H0
(705) 544-2654

