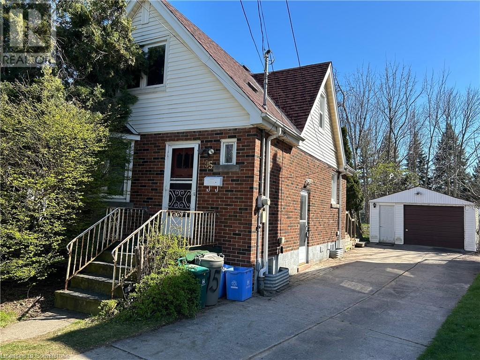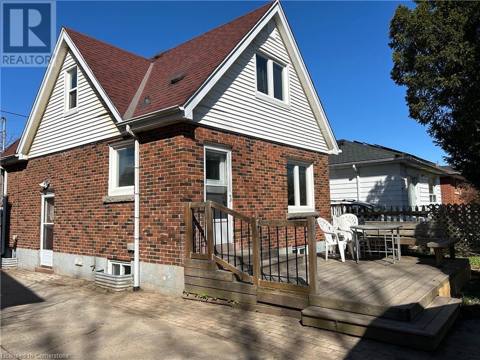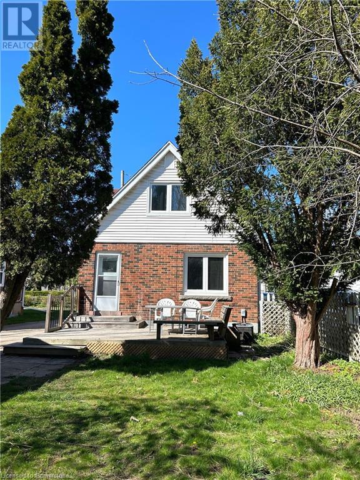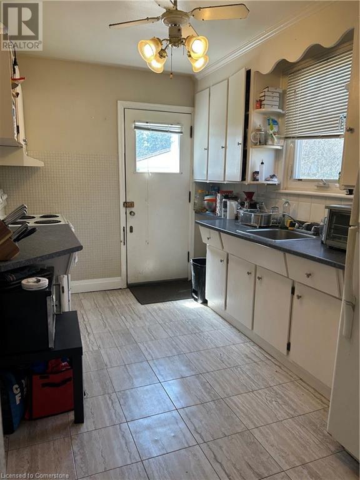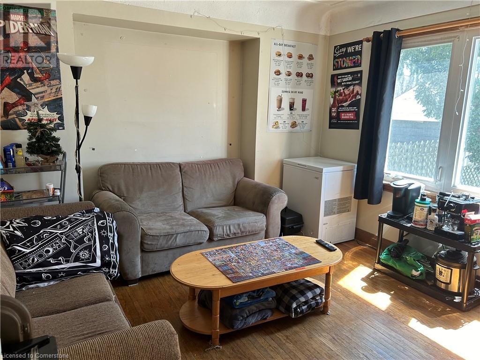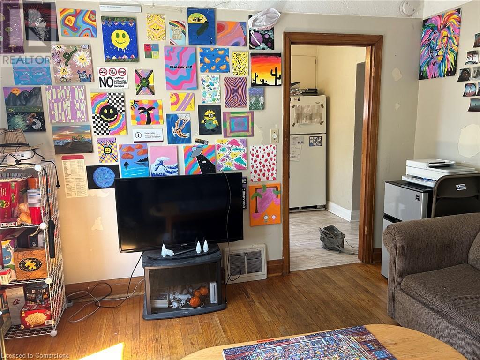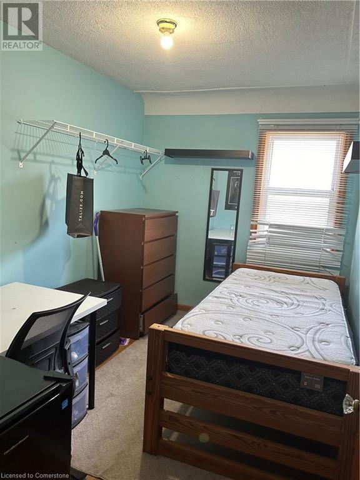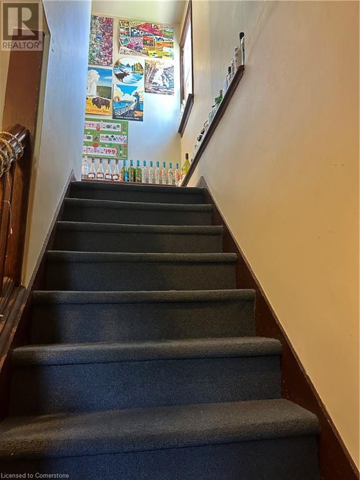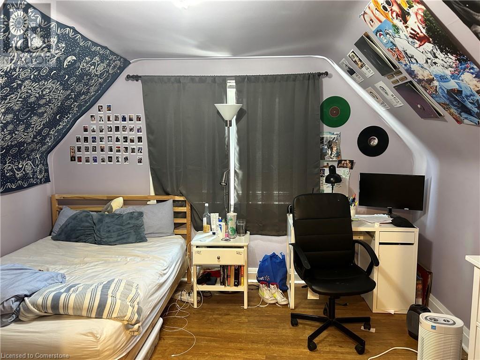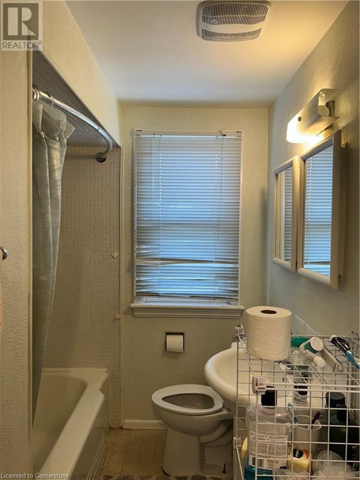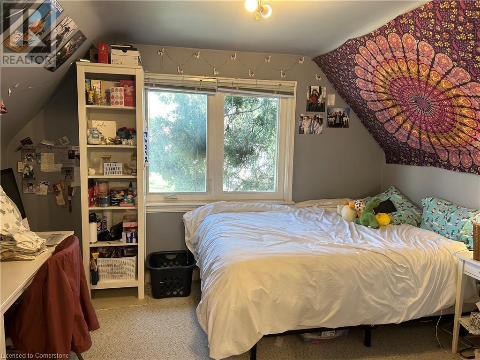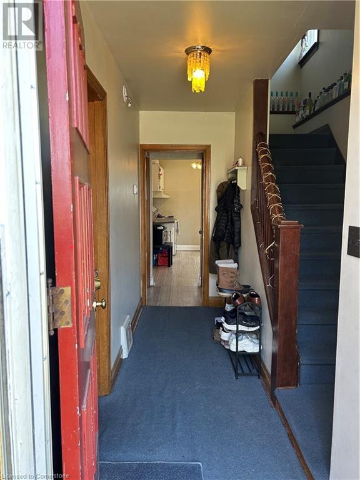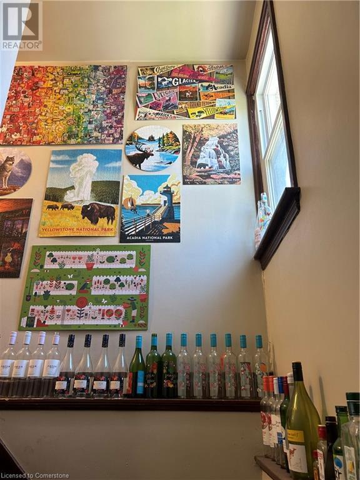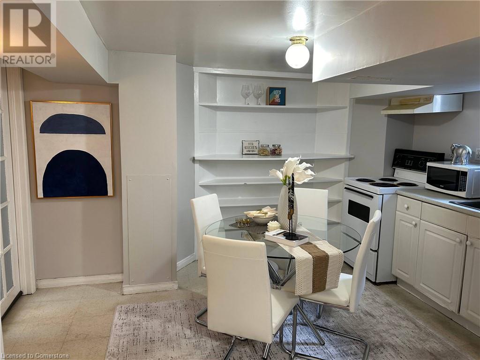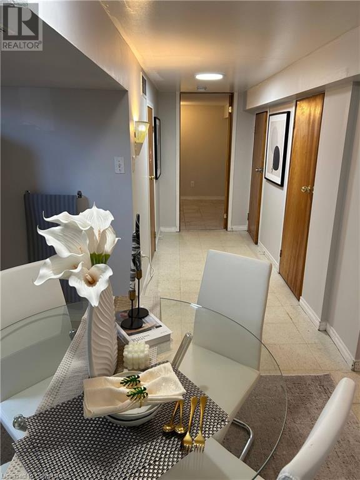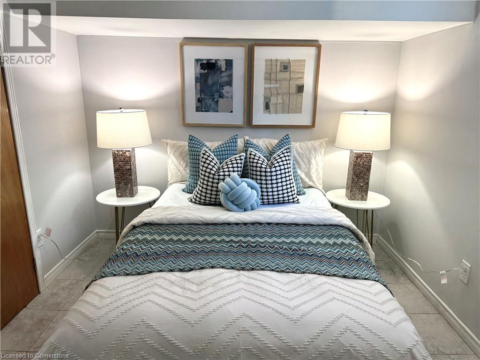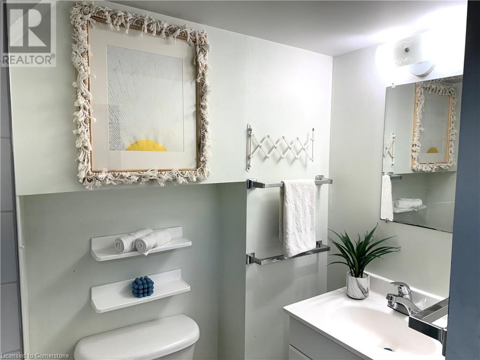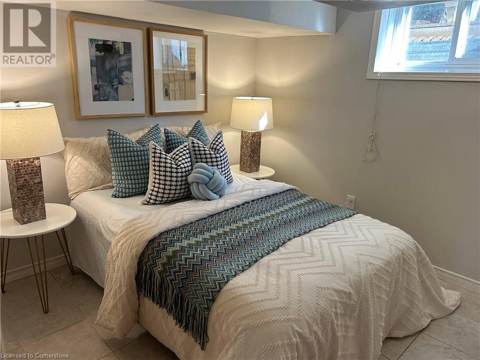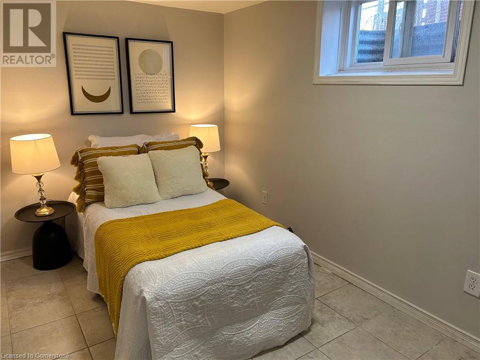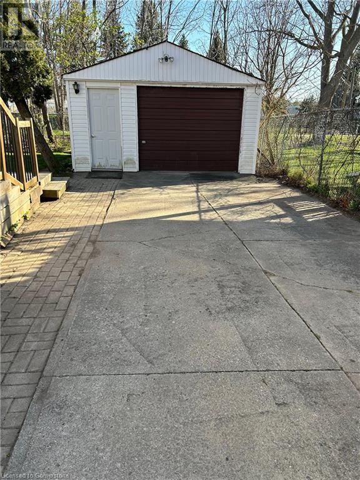95 Glenmount Avenue Hamilton, Ontario L8S 2L3
$749,900
This beautifully maintained 4+2 bedroom home offers an unbeatable location within walking distance to McMaster University and Hospital. Featuring a spacious 1.5-car garage and an extended driveway, this property combines convenience with ample parking. The home boasts two full kitchens and two bathrooms, with a separate entrance to the fully finished basement—ideal for extended family or rental potential. Nestled on a tranquil lot backing onto the Rail Trail, it provides both privacy and scenic views. Enjoy proximity to parks, shopping, and dining options, with easy access to public transit and Highway 403. Don’t miss this exceptional opportunity in a prime Hamilton location! (id:50886)
Property Details
| MLS® Number | 40750873 |
| Property Type | Single Family |
| Amenities Near By | Hospital, Park, Playground, Public Transit, Schools, Shopping |
| Equipment Type | None, Water Heater |
| Parking Space Total | 3 |
| Rental Equipment Type | None, Water Heater |
Building
| Bathroom Total | 2 |
| Bedrooms Above Ground | 4 |
| Bedrooms Below Ground | 2 |
| Bedrooms Total | 6 |
| Appliances | Dryer, Refrigerator, Stove, Water Meter, Washer, Window Coverings |
| Basement Development | Finished |
| Basement Type | Full (finished) |
| Constructed Date | 1947 |
| Construction Style Attachment | Detached |
| Cooling Type | Central Air Conditioning |
| Exterior Finish | Brick, Vinyl Siding |
| Fire Protection | Smoke Detectors |
| Foundation Type | Block |
| Heating Fuel | Natural Gas |
| Heating Type | Forced Air |
| Stories Total | 2 |
| Size Interior | 1,750 Ft2 |
| Type | House |
| Utility Water | Municipal Water |
Parking
| Attached Garage |
Land
| Access Type | Road Access, Highway Nearby |
| Acreage | No |
| Land Amenities | Hospital, Park, Playground, Public Transit, Schools, Shopping |
| Sewer | Municipal Sewage System |
| Size Depth | 103 Ft |
| Size Frontage | 33 Ft |
| Size Total Text | Under 1/2 Acre |
| Zoning Description | C/s 1335 |
Rooms
| Level | Type | Length | Width | Dimensions |
|---|---|---|---|---|
| Second Level | 4pc Bathroom | 7'0'' x 5'6'' | ||
| Second Level | Bedroom | 12'0'' x 10'0'' | ||
| Second Level | Bedroom | 12'0'' x 12'0'' | ||
| Basement | Laundry Room | 4'0'' x 5'0'' | ||
| Basement | 3pc Bathroom | 5'0'' x 5'0'' | ||
| Basement | Bedroom | 11'10'' x 8'6'' | ||
| Basement | Bedroom | 11'8'' x 7'10'' | ||
| Basement | Eat In Kitchen | 11'0'' x 10'0'' | ||
| Main Level | Bedroom | 11'3'' x 8'0'' | ||
| Main Level | Bedroom | 11'3'' x 8'10'' | ||
| Main Level | Kitchen | 7'6'' x 11'5'' | ||
| Main Level | Living Room | 9'6'' x 11'8'' |
https://www.realtor.ca/real-estate/28600802/95-glenmount-avenue-hamilton
Contact Us
Contact us for more information
Julia Zhu
Salesperson
914 Upper James St.unit A
Hamilton, Ontario L9C 3A5
(905) 769-1039
1stsunshinerealty.com/
Baolian Qiao
Salesperson
914 Upper James St.unit A
Hamilton, Ontario L9C 3A5
(905) 769-1039
1stsunshinerealty.com/

