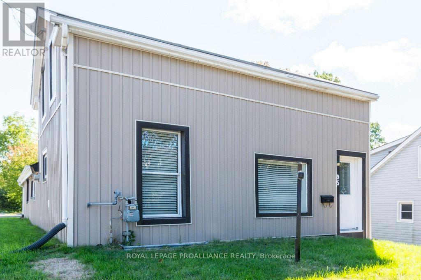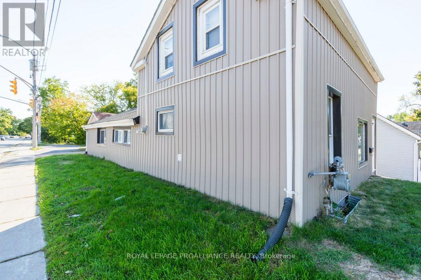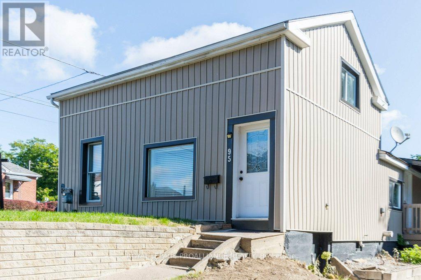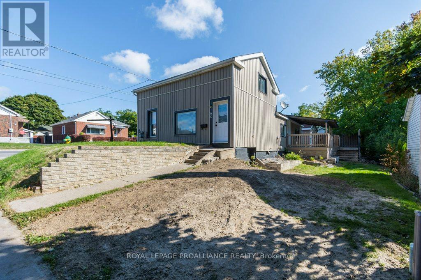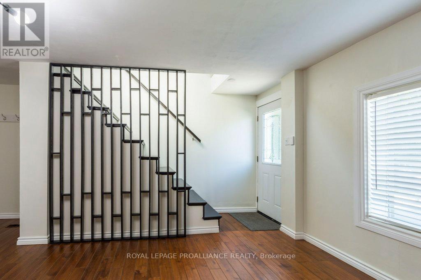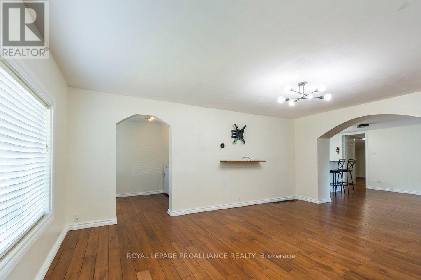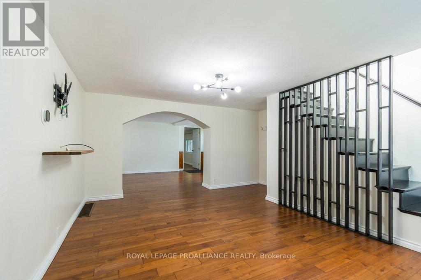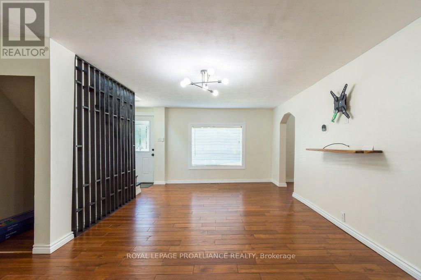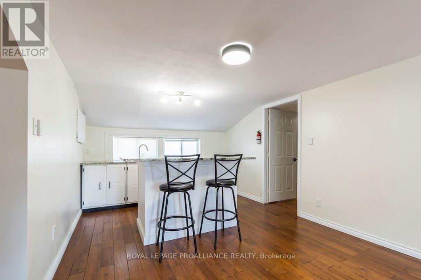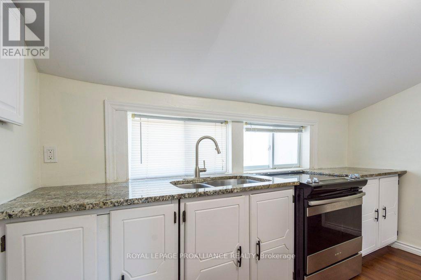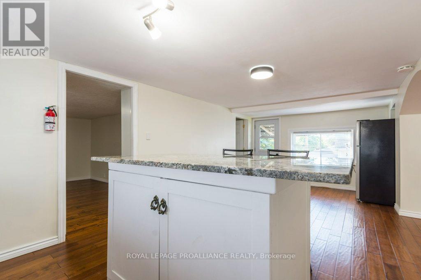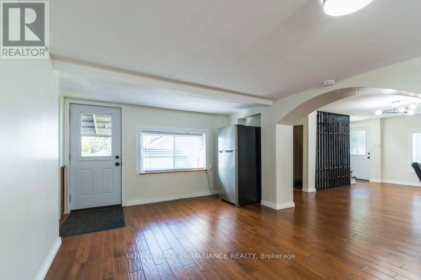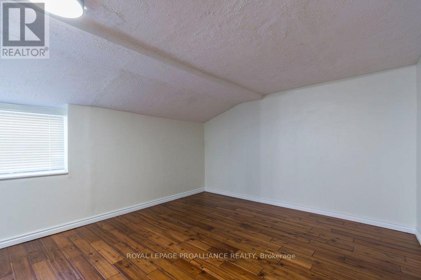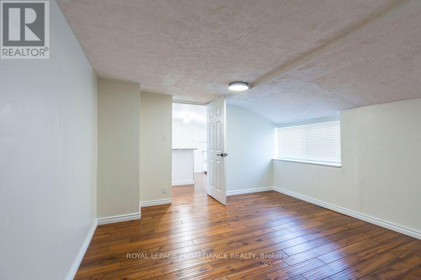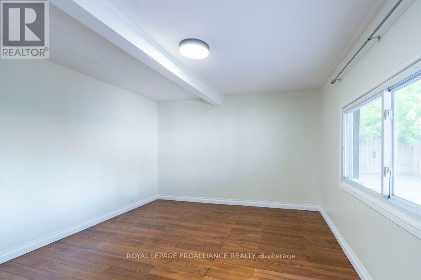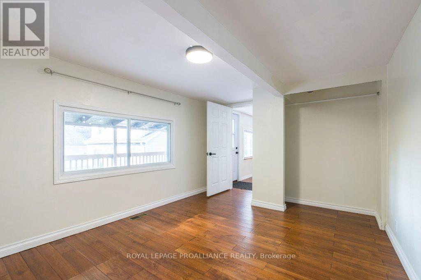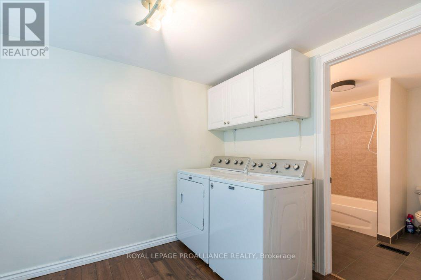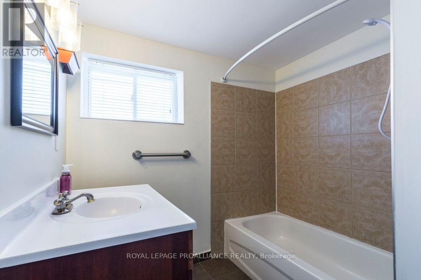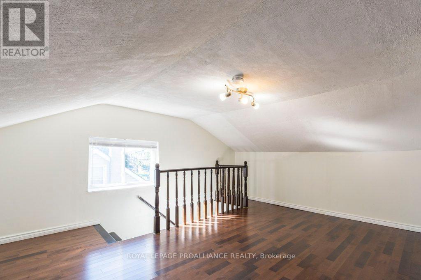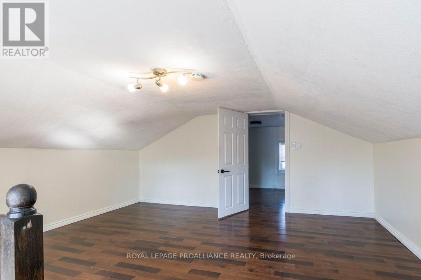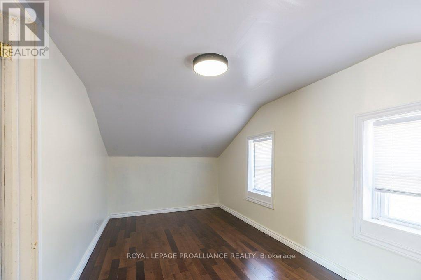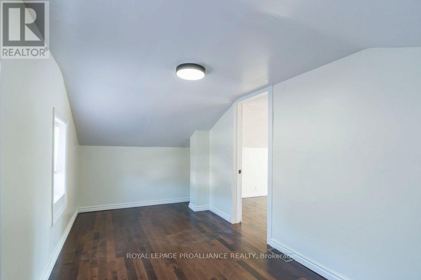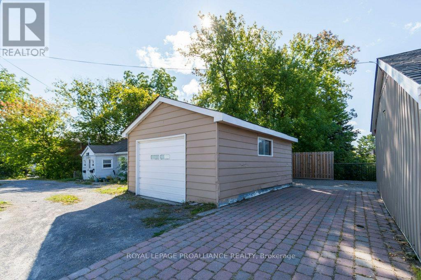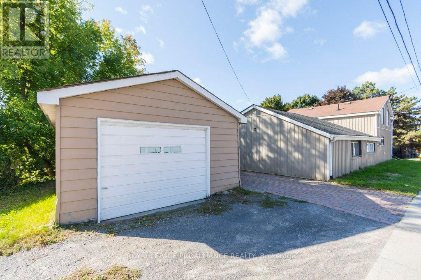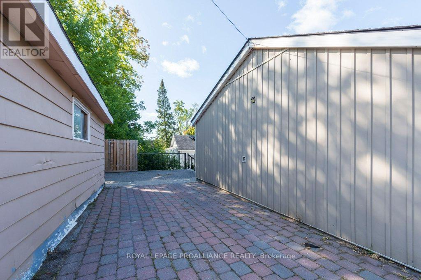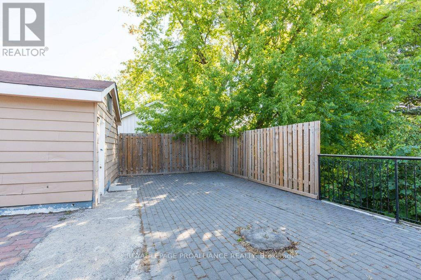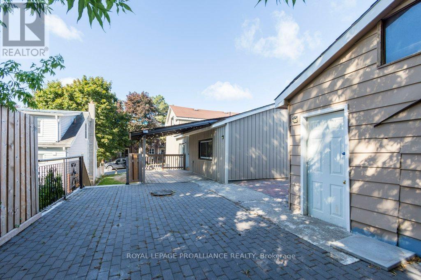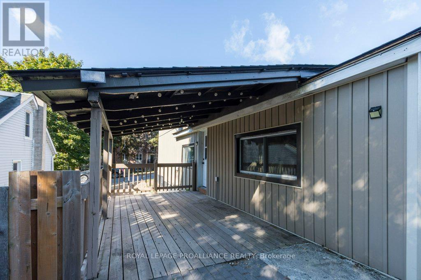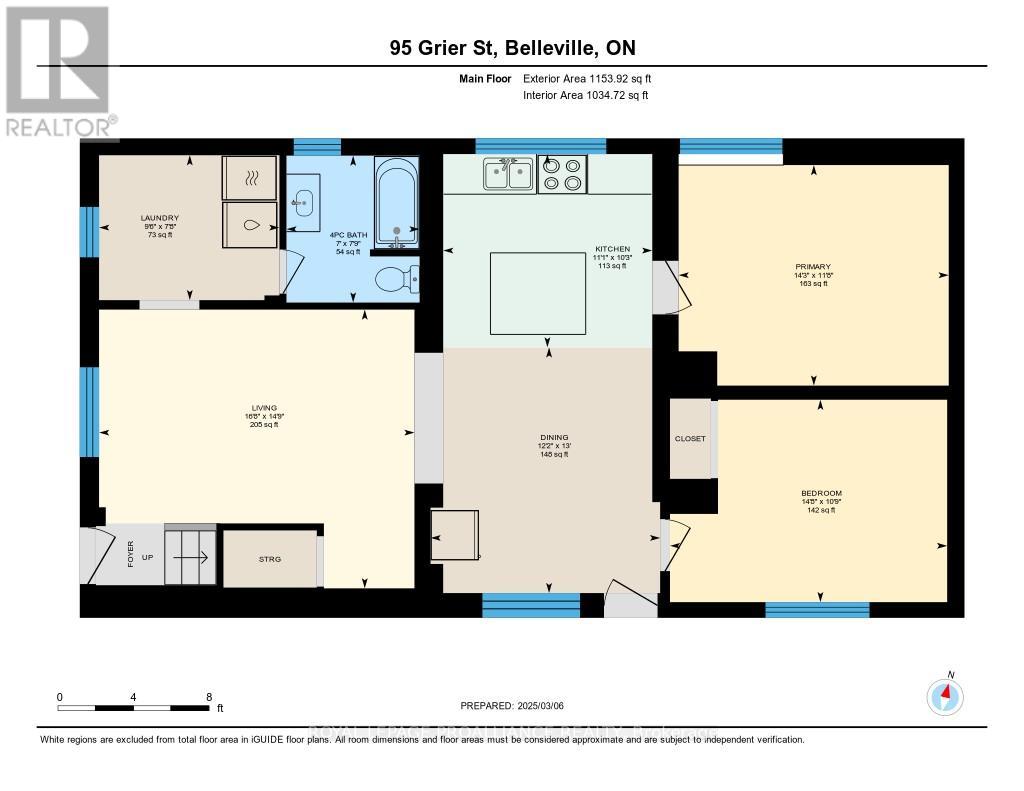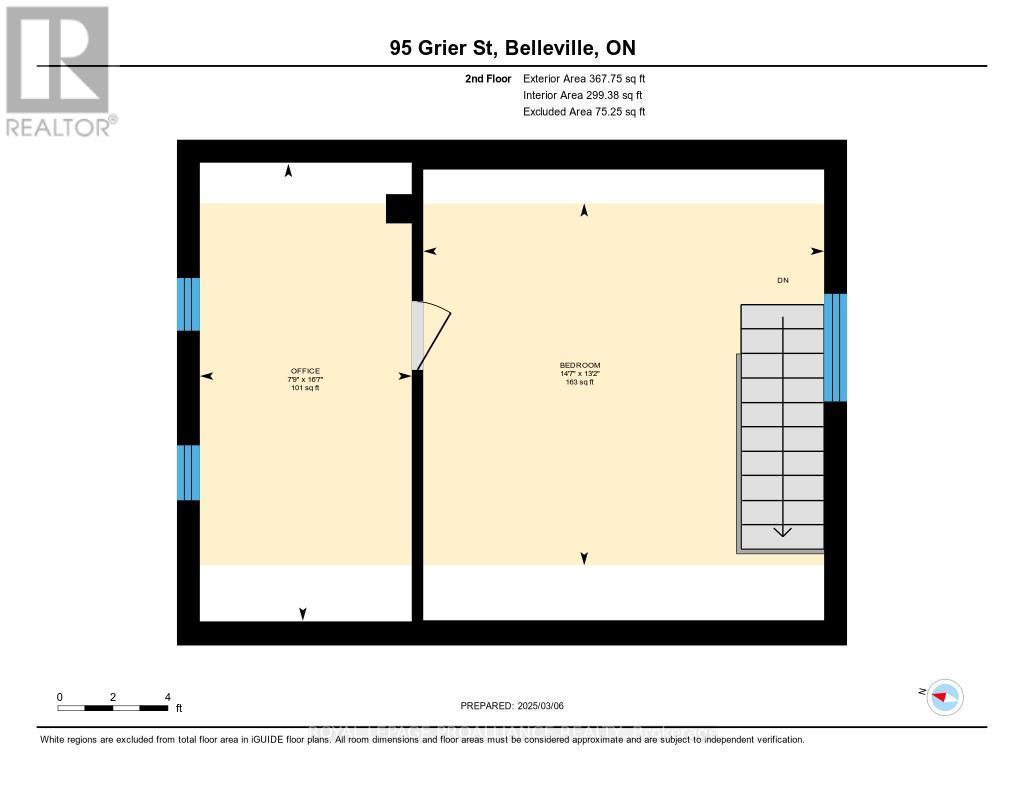95 Grier Street Belleville, Ontario K8P 3A2
$378,800
95 Grier Street, Belleville - Central, updated & move-in ready. This charming 3-bedroom home in the heart of Belleville is ready for its next chapter. With a bright open layout and a central location close to shopping, schools, and transit, it's a bright open layout and a central location close to shopping, schools, and transit, it's a property that fits a variety of lifestyles. Step inside to a welcoming living space that blends the kitchen, dining, and living areas-perfect for everyday living and entertaining. Recent updates, including fresh paint, trim, and modern lighting (2025), give the home a stylish, move-in ready feel. The kitchen features granite countertops and stainless steel appliances (fridge and stove new in 2022), with direct access to a large deck-ideal for summer barbecues or relaxing outdoors. Major upgrades provide peace of mind, including a high-efficiency furnace with smart thermostat (December 2024), a new lower roof (2023), and a new sewer line from the property to the house (September 2024). The main floor offers two comfortable bedrooms, while the upper level includes a third bedroom plus a bonus room-perfect for a home office, playroom, or guest space. With its central location, modern updates, and flexible layout, this home is move-in ready and full of potential. (id:50886)
Property Details
| MLS® Number | X12391671 |
| Property Type | Single Family |
| Community Name | Belleville Ward |
| Amenities Near By | Place Of Worship, Public Transit, Schools |
| Equipment Type | Water Heater |
| Features | Sloping, Carpet Free |
| Parking Space Total | 2 |
| Rental Equipment Type | Water Heater |
| Structure | Deck |
| View Type | City View |
Building
| Bathroom Total | 1 |
| Bedrooms Above Ground | 2 |
| Bedrooms Below Ground | 1 |
| Bedrooms Total | 3 |
| Appliances | Dryer, Stove, Washer, Refrigerator |
| Basement Development | Unfinished |
| Basement Type | Partial (unfinished) |
| Construction Style Attachment | Detached |
| Cooling Type | None |
| Exterior Finish | Vinyl Siding |
| Fire Protection | Smoke Detectors |
| Foundation Type | Stone |
| Heating Fuel | Natural Gas |
| Heating Type | Forced Air |
| Stories Total | 2 |
| Size Interior | 1,100 - 1,500 Ft2 |
| Type | House |
| Utility Water | Municipal Water |
Parking
| Detached Garage | |
| Garage |
Land
| Acreage | No |
| Land Amenities | Place Of Worship, Public Transit, Schools |
| Sewer | Sanitary Sewer |
| Size Depth | 89 Ft ,7 In |
| Size Frontage | 52 Ft ,4 In |
| Size Irregular | 52.4 X 89.6 Ft |
| Size Total Text | 52.4 X 89.6 Ft |
| Zoning Description | R4 |
Rooms
| Level | Type | Length | Width | Dimensions |
|---|---|---|---|---|
| Second Level | Other | 5 m | 4.44 m | 5 m x 4.44 m |
| Second Level | Bedroom 3 | 2.39 m | 5.18 m | 2.39 m x 5.18 m |
| Main Level | Living Room | 3.56 m | 5.03 m | 3.56 m x 5.03 m |
| Main Level | Laundry Room | 2.92 m | 2.39 m | 2.92 m x 2.39 m |
| Main Level | Bathroom | Measurements not available | ||
| Main Level | Primary Bedroom | 3.25 m | 4.57 m | 3.25 m x 4.57 m |
| Main Level | Bedroom | 3.66 m | 4.57 m | 3.66 m x 4.57 m |
| Main Level | Kitchen | 6.1 m | 3.35 m | 6.1 m x 3.35 m |
Utilities
| Cable | Available |
| Electricity | Installed |
| Sewer | Installed |
Contact Us
Contact us for more information
Patricia Guernsey
Salesperson
teamguernsey.com/
www.facebook.com/teamguernsey/
www.linkedin.com/in/patriciaguernsey
357 Front Street
Belleville, Ontario K8N 2Z9
(613) 966-6060
(613) 966-2904
www.discoverroyallepage.ca/
Chantel Johnston
Salesperson
357 Front Street
Belleville, Ontario K8N 2Z9
(613) 966-6060
(613) 966-2904
www.discoverroyallepage.ca/

