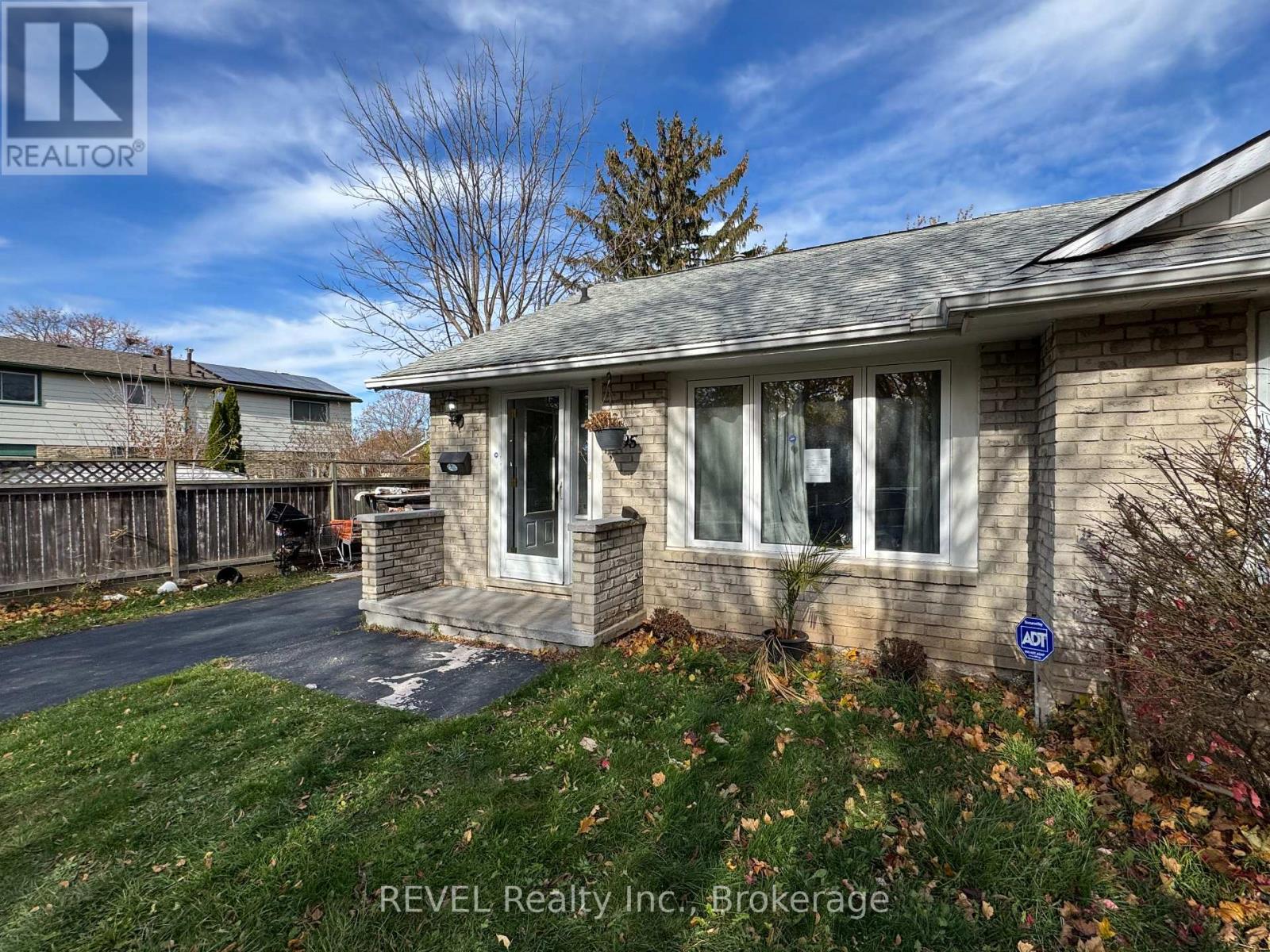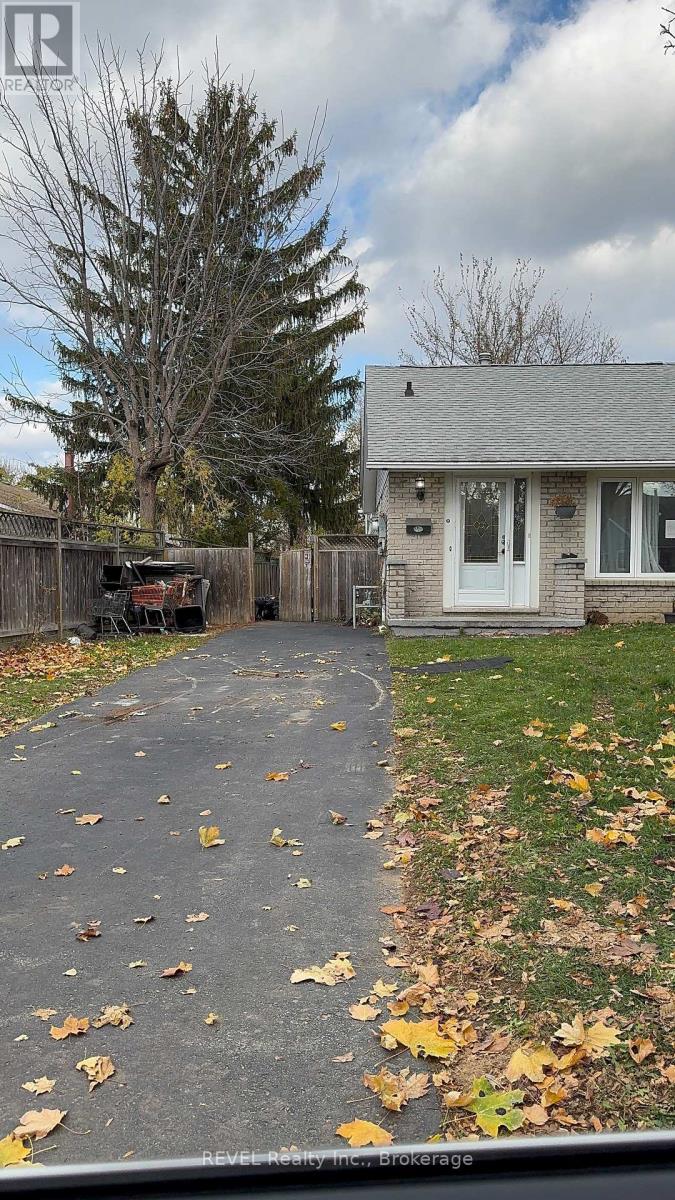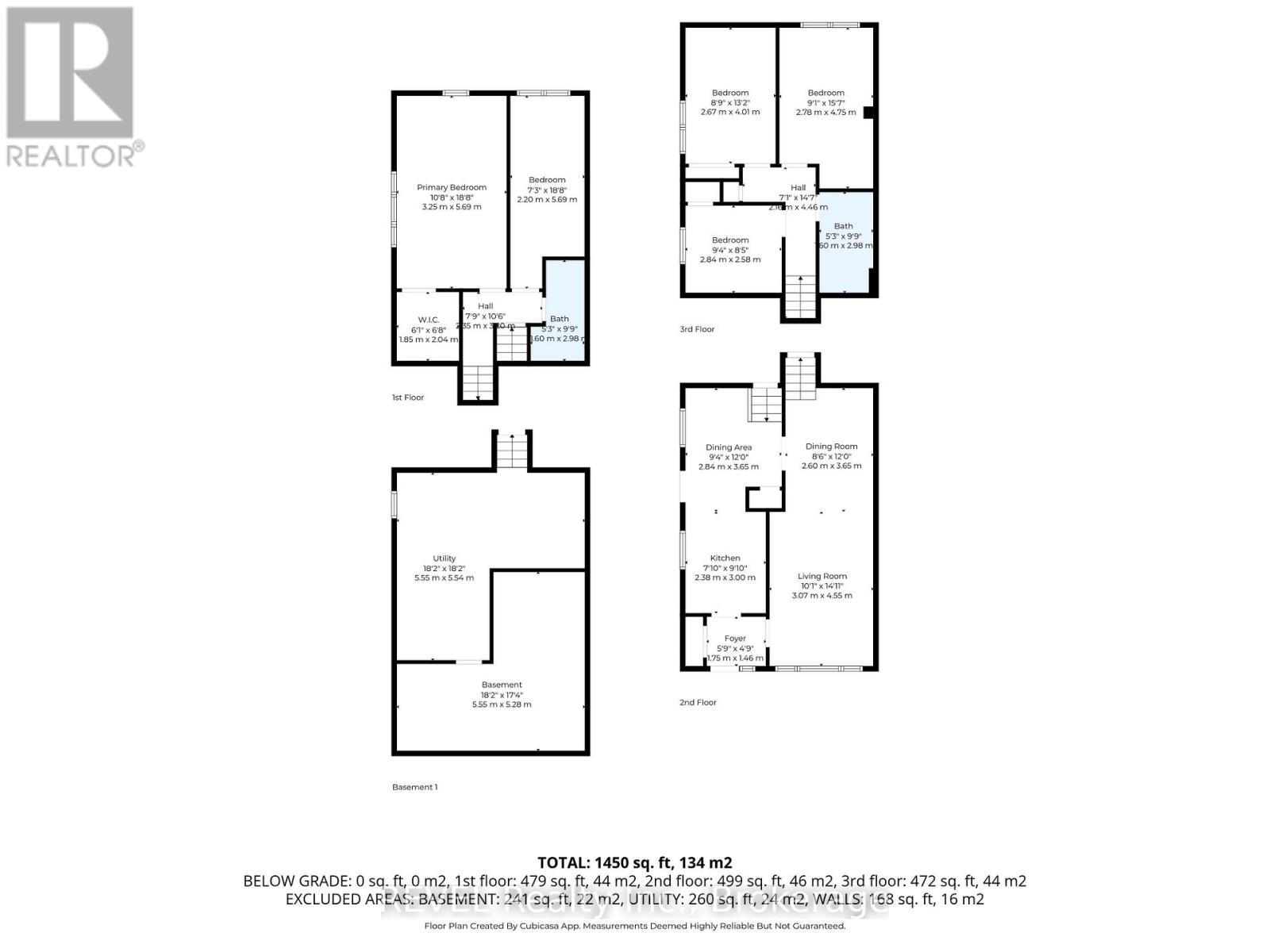95 Hill Park Lane St. Catharines, Ontario L2N 7C8
$450,000
Fantastic opportunity for investors, contractors, or buyers looking to renovate and add value. This 3+2 bedroom, 2-bath semi-detached home offers approx. 1,450 sq. ft. above grade with a multi-level floor plan that includes a spacious living room, separate dining area, and a functional kitchen layout. Upper levels feature three well-sized bedrooms and one full bathroom. Lower level includes 2 bedrooms, one full bath and a large utility area and additional storage space. Private driveway with parking for multiple vehicles and a fully fenced yard with a separate entrance. Conveniently located near schools, parks, shopping, and transit. (id:50886)
Property Details
| MLS® Number | X12567414 |
| Property Type | Single Family |
| Community Name | 446 - Fairview |
| Parking Space Total | 2 |
Building
| Bathroom Total | 2 |
| Bedrooms Above Ground | 3 |
| Bedrooms Below Ground | 2 |
| Bedrooms Total | 5 |
| Basement Development | Partially Finished |
| Basement Type | Partial (partially Finished) |
| Construction Style Attachment | Semi-detached |
| Cooling Type | Central Air Conditioning |
| Exterior Finish | Brick, Vinyl Siding |
| Foundation Type | Poured Concrete |
| Heating Fuel | Natural Gas |
| Heating Type | Forced Air |
| Size Interior | 1,100 - 1,500 Ft2 |
| Type | House |
| Utility Water | Municipal Water, Unknown |
Parking
| No Garage |
Land
| Acreage | No |
| Sewer | Sanitary Sewer |
| Size Depth | 117 Ft |
| Size Frontage | 39 Ft ,8 In |
| Size Irregular | 39.7 X 117 Ft |
| Size Total Text | 39.7 X 117 Ft |
| Zoning Description | R2 |
Rooms
| Level | Type | Length | Width | Dimensions |
|---|---|---|---|---|
| Second Level | Bedroom | 2.84 m | 2.58 m | 2.84 m x 2.58 m |
| Second Level | Bedroom | 2.67 m | 4.01 m | 2.67 m x 4.01 m |
| Second Level | Bedroom | 2.78 m | 4.75 m | 2.78 m x 4.75 m |
| Basement | Recreational, Games Room | 5.55 m | 5.28 m | 5.55 m x 5.28 m |
| Basement | Utility Room | 5.55 m | 5.54 m | 5.55 m x 5.54 m |
| Lower Level | Primary Bedroom | 3.25 m | 5.69 m | 3.25 m x 5.69 m |
| Lower Level | Bedroom | 2.2 m | 5.69 m | 2.2 m x 5.69 m |
| Main Level | Foyer | 1.75 m | 1.46 m | 1.75 m x 1.46 m |
| Main Level | Living Room | 3.07 m | 4.55 m | 3.07 m x 4.55 m |
| Main Level | Dining Room | 2.6 m | 3.65 m | 2.6 m x 3.65 m |
| Main Level | Kitchen | 2.38 m | 3 m | 2.38 m x 3 m |
| Main Level | Dining Room | 2.84 m | 3.65 m | 2.84 m x 3.65 m |
https://www.realtor.ca/real-estate/29127203/95-hill-park-lane-st-catharines-fairview-446-fairview
Contact Us
Contact us for more information
Andrew Perrie
Salesperson
1596 Four Mile Creek Road, Unit 2
Niagara-On-The-Lake, Ontario L0S 1J0
(289) 868-8869
(905) 352-1705
www.revelrealty.ca/
Karin Rotem
Salesperson
www.karinrotem.com/
www.facebook.com/karin.rotem
182 Sheppard Avenue West
Toronto, Ontario M2N 1M8
(416) 222-2600
(416) 222-2258







