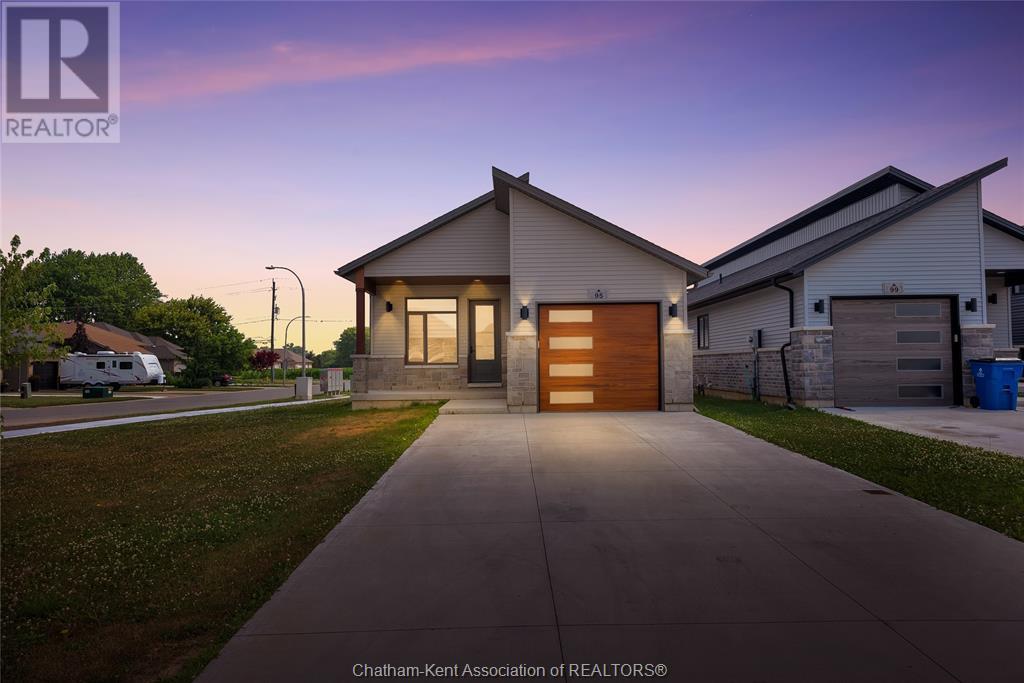95 Ironwood Trail Chatham, Ontario N7M 0A5
$549,000
Located just minutes from the 401 on Chatham’s South side and nestled within a thriving neighbourhood, this sleek, modern-looking bungalow offers 1,379 sq ft of beautifully finished living space on a generous-sized corner lot. Built in 2022 by Maple City Homes, the open-concept design spans an impressive 47 feet and features a bright kitchen and dining area with patio doors leading to a covered porch. This low-maintenance home includes 3 spacious bedrooms and 2 full bathrooms, including a primary suite with a walk-in closet and a stylish 3pc ensuite. It comes complete with appliances making it truly move-in ready. The lower level presents a blank canvas with egress windows, a roughed-in bathroom, and ample space for future bedrooms, a family room, or a home theatre. A double car concrete driveway, attached garage, and superb curb appeal complete this impressive package. Backed by the remaining Tarion warranty—schedule your private showing today! (id:50886)
Property Details
| MLS® Number | 25017365 |
| Property Type | Single Family |
| Features | Double Width Or More Driveway, Concrete Driveway |
Building
| Bathroom Total | 2 |
| Bedrooms Above Ground | 3 |
| Bedrooms Total | 3 |
| Architectural Style | Bungalow |
| Constructed Date | 2022 |
| Construction Style Attachment | Detached |
| Cooling Type | Central Air Conditioning |
| Exterior Finish | Aluminum/vinyl, Brick |
| Flooring Type | Cushion/lino/vinyl |
| Foundation Type | Concrete |
| Heating Fuel | Natural Gas |
| Heating Type | Forced Air, Furnace |
| Stories Total | 1 |
| Type | House |
Parking
| Attached Garage | |
| Garage | |
| Inside Entry |
Land
| Acreage | No |
| Size Irregular | 54.63 X Irr / 0.136 Ac |
| Size Total Text | 54.63 X Irr / 0.136 Ac|under 1/4 Acre |
| Zoning Description | Rl5-1460 |
Rooms
| Level | Type | Length | Width | Dimensions |
|---|---|---|---|---|
| Basement | Other | 44 ft ,9 in | 24 ft ,5 in | 44 ft ,9 in x 24 ft ,5 in |
| Basement | Utility Room | 11 ft ,6 in | 6 ft ,2 in | 11 ft ,6 in x 6 ft ,2 in |
| Basement | Laundry Room | 12 ft ,7 in | 11 ft ,2 in | 12 ft ,7 in x 11 ft ,2 in |
| Main Level | 4pc Bathroom | 8 ft | 7 ft ,8 in | 8 ft x 7 ft ,8 in |
| Main Level | Bedroom | 11 ft ,10 in | 10 ft | 11 ft ,10 in x 10 ft |
| Main Level | Bedroom | 11 ft ,10 in | 10 ft | 11 ft ,10 in x 10 ft |
| Main Level | 3pc Ensuite Bath | 11 ft ,10 in | 5 ft | 11 ft ,10 in x 5 ft |
| Main Level | Primary Bedroom | 12 ft ,6 in | 11 ft ,10 in | 12 ft ,6 in x 11 ft ,10 in |
| Main Level | Dining Room | 12 ft ,10 in | 10 ft ,1 in | 12 ft ,10 in x 10 ft ,1 in |
| Main Level | Kitchen | 17 ft ,4 in | 12 ft ,10 in | 17 ft ,4 in x 12 ft ,10 in |
| Main Level | Living Room | 20 ft ,6 in | 12 ft ,10 in | 20 ft ,6 in x 12 ft ,10 in |
https://www.realtor.ca/real-estate/28579932/95-ironwood-trail-chatham
Contact Us
Contact us for more information
Jeff Godreau
Sales Person
425 Mcnaughton Ave W.
Chatham, Ontario N7L 4K4
(519) 354-5470
www.royallepagechathamkent.com/
Kristel Brink
Sales Person
425 Mcnaughton Ave W.
Chatham, Ontario N7L 4K4
(519) 354-5470
www.royallepagechathamkent.com/
Scott Poulin
Sales Person
425 Mcnaughton Ave W.
Chatham, Ontario N7L 4K4
(519) 354-5470
www.royallepagechathamkent.com/





































































































