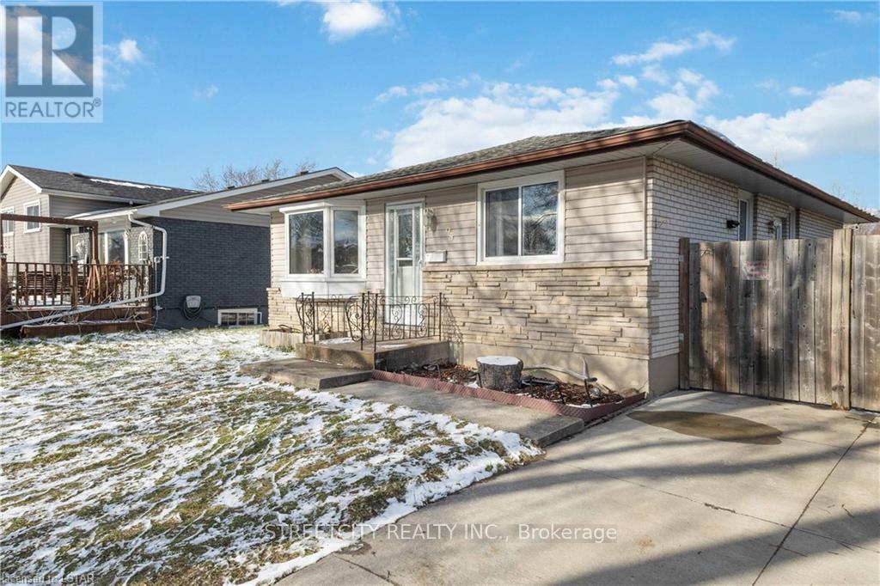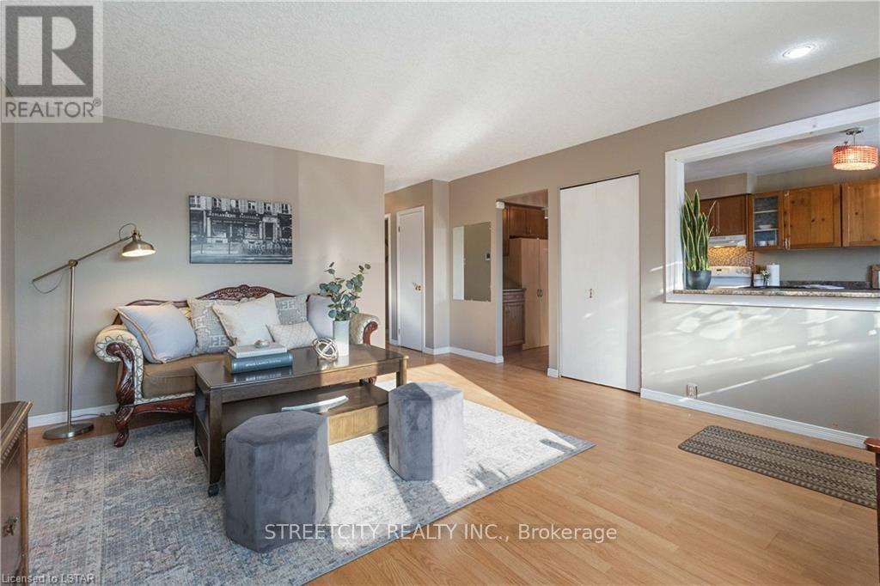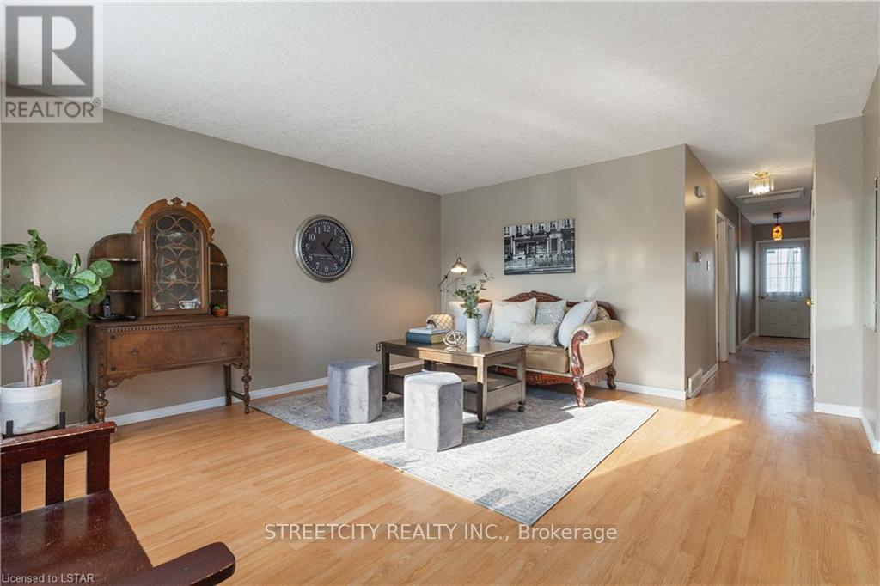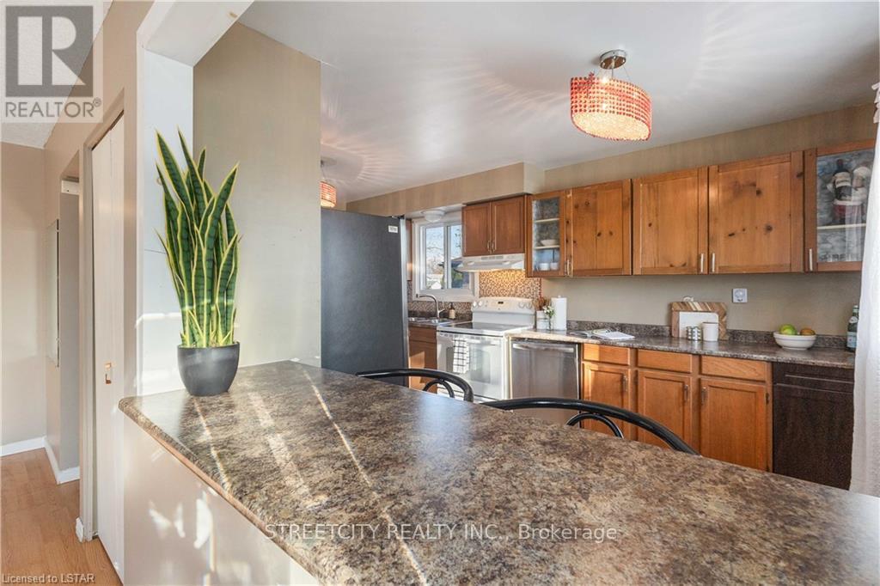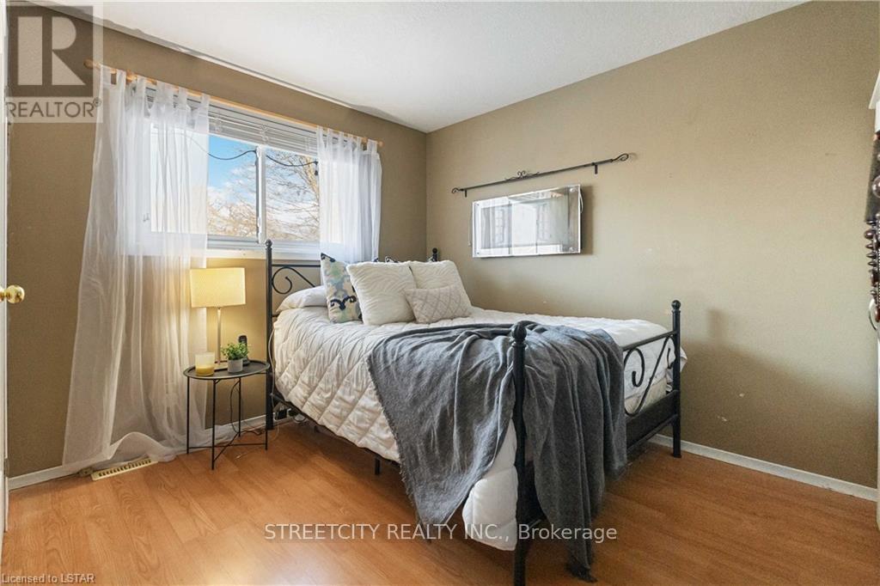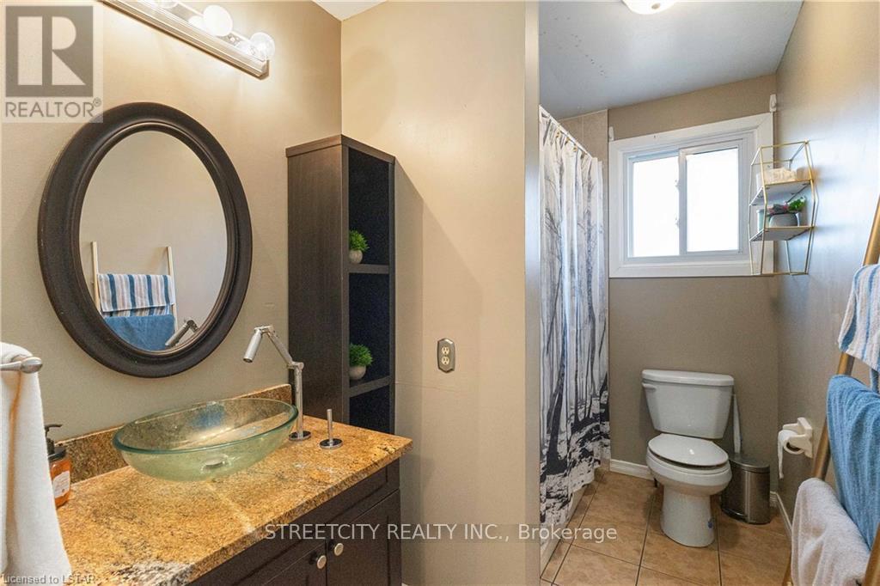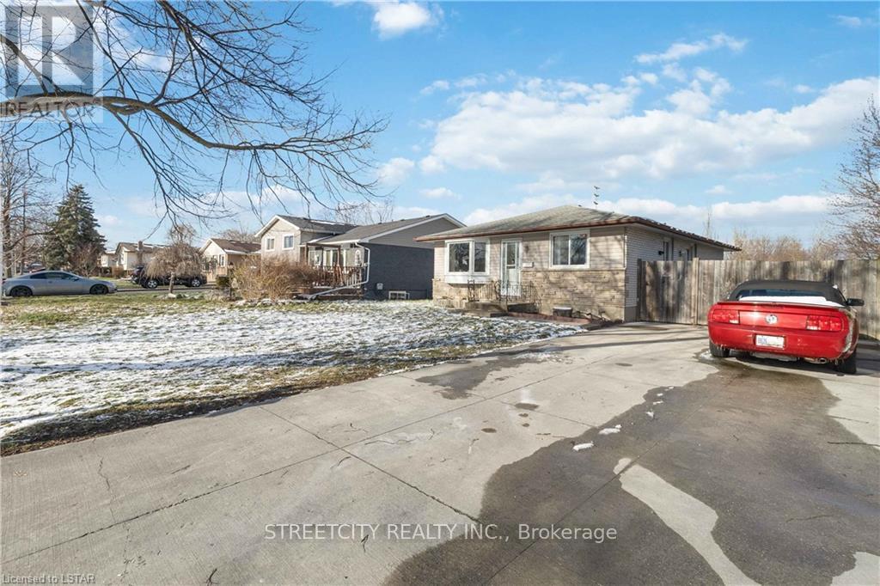95 Kinburn Crescent London South, Ontario N6E 1J3
$2,300 Monthly
Charming 3-bedroom, 1-bath bungalow (Upper level) for rent in desirable South London. This cozy home offers comfortable living with a spacious layout, bright interiors, and a convenient location close to schools, shopping, and transit. This house offers a lot of entertainment space and, walkout to a large deck. Enjoy the open concept living space with an eat-in kitchen. Close to many amenities, easy access to 401, White Oaks Mall, Westminster Park with pool/playground, Victoria Hospital, park, and St Francis and Wilton Grove Public School. (id:50886)
Property Details
| MLS® Number | X12374283 |
| Property Type | Single Family |
| Community Name | South Y |
| Features | Carpet Free, Sump Pump |
| Parking Space Total | 4 |
| Pool Type | Above Ground Pool |
Building
| Bathroom Total | 1 |
| Bedrooms Above Ground | 3 |
| Bedrooms Total | 3 |
| Appliances | Dishwasher, Dryer, Microwave, Washer, Refrigerator |
| Architectural Style | Bungalow |
| Basement Type | Full |
| Construction Style Attachment | Detached |
| Cooling Type | Central Air Conditioning |
| Exterior Finish | Brick |
| Foundation Type | Poured Concrete |
| Heating Fuel | Natural Gas |
| Heating Type | Forced Air |
| Stories Total | 1 |
| Size Interior | 700 - 1,100 Ft2 |
| Type | House |
| Utility Water | Municipal Water |
Parking
| No Garage |
Land
| Acreage | No |
| Sewer | Sanitary Sewer |
Rooms
| Level | Type | Length | Width | Dimensions |
|---|---|---|---|---|
| Main Level | Family Room | 5.31 m | 4.34 m | 5.31 m x 4.34 m |
| Main Level | Bedroom | 3.61 m | 3.54 m | 3.61 m x 3.54 m |
| Main Level | Bedroom 2 | 3.33 m | 3.12 m | 3.33 m x 3.12 m |
| Main Level | Bedroom 3 | 3.12 m | 2.78 m | 3.12 m x 2.78 m |
| Main Level | Kitchen | 5.11 m | 3.35 m | 5.11 m x 3.35 m |
https://www.realtor.ca/real-estate/28798899/95-kinburn-crescent-london-south-south-y-south-y
Contact Us
Contact us for more information
Emmanual Chimminikkattu
Salesperson
(519) 649-6900

