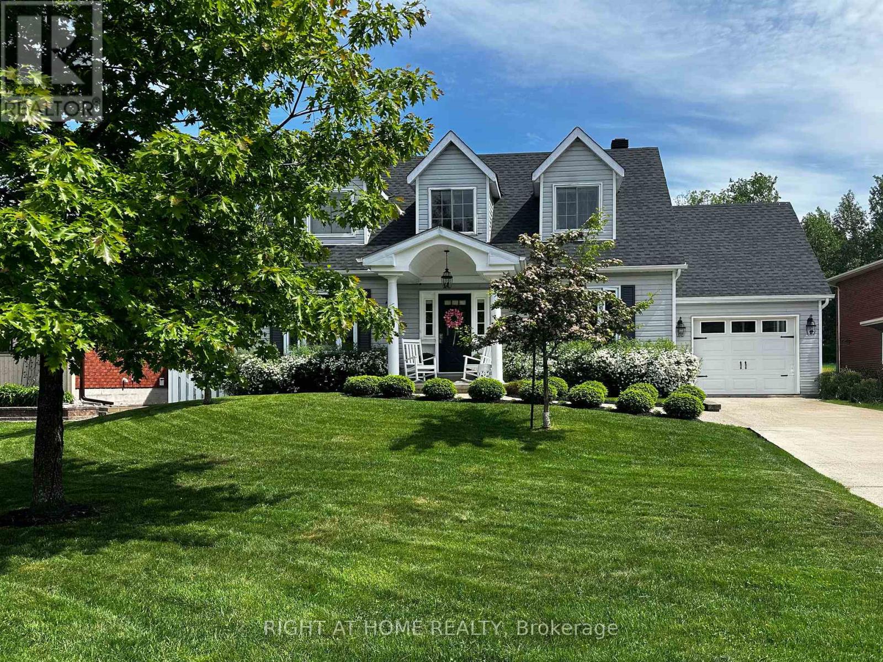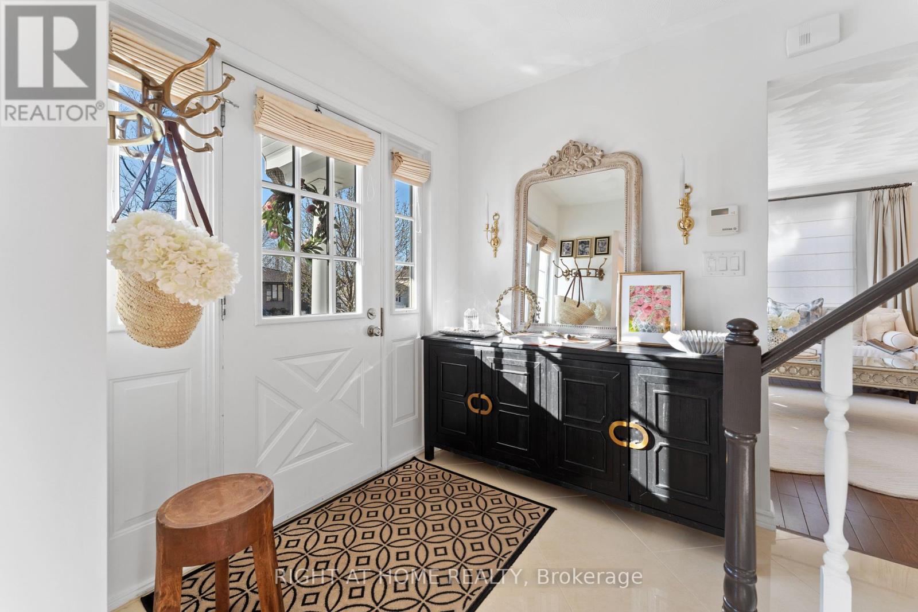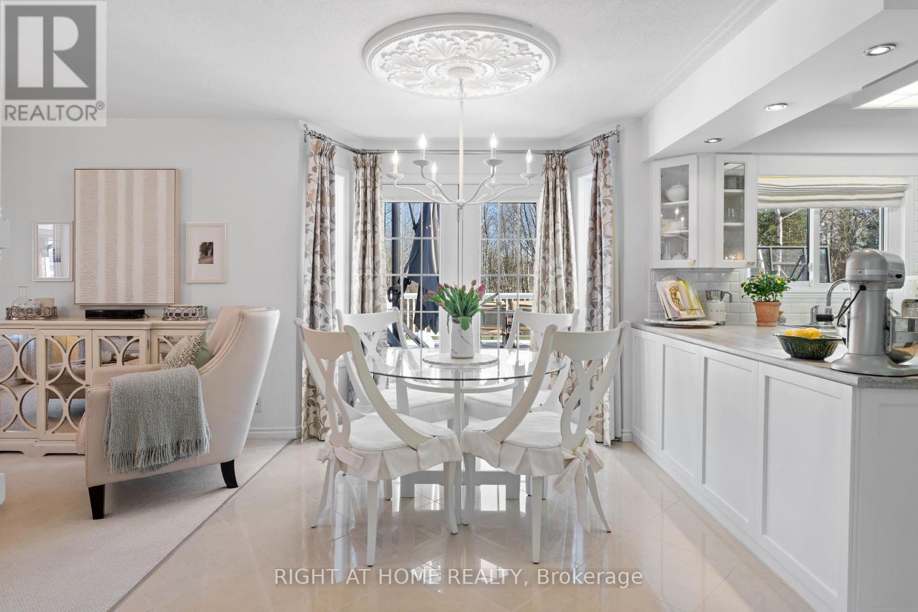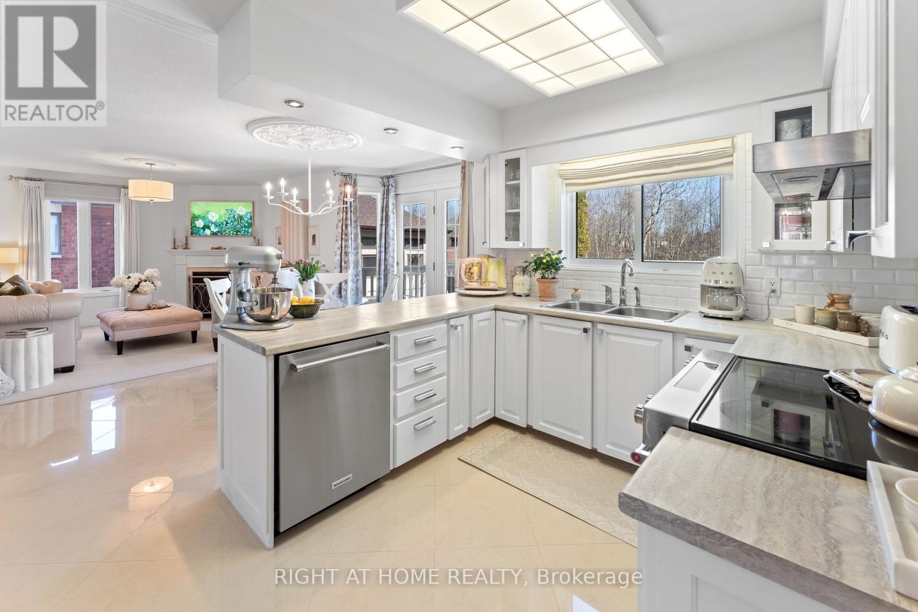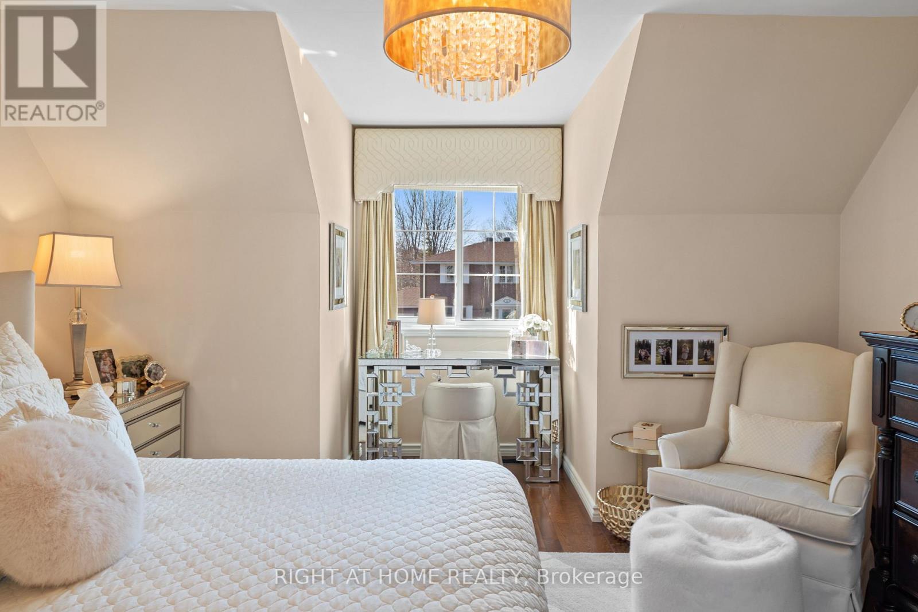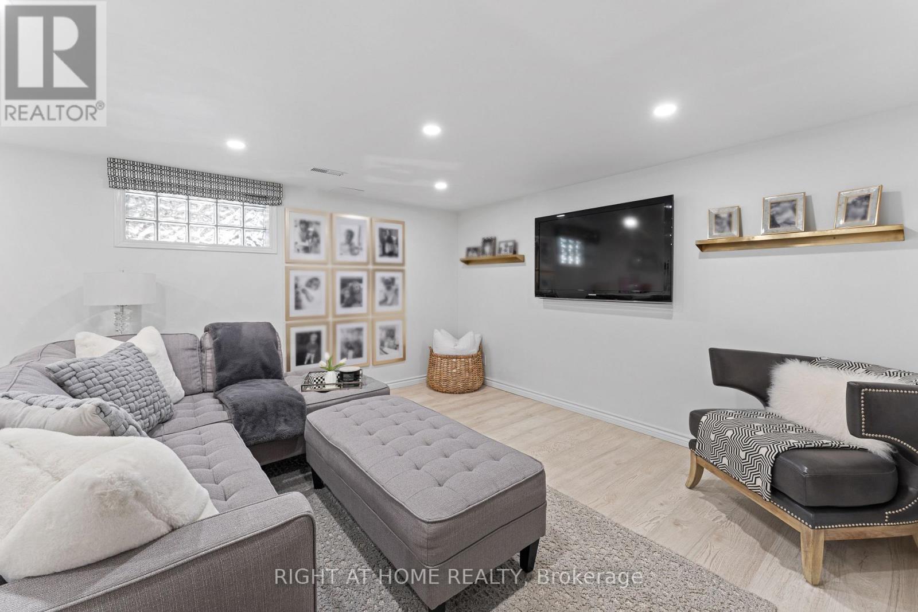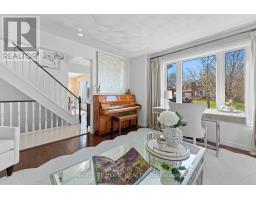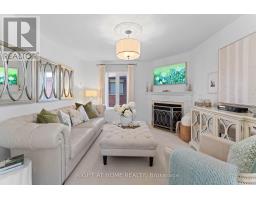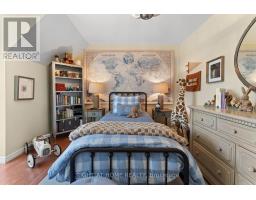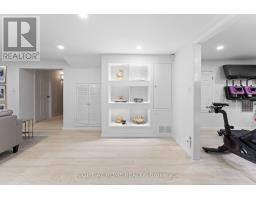95 Labreche Drive North Bay, Ontario P1A 3R6
$699,900
Welcome to your dream home! This stunning two-storey cape cod 3 bed, 3 bath home is turn-key ready, and sits on a massive oversized lot backing onto an extensive green space. Complete with a landscaped front yard and large two-tiered backyard with a perennial cutting garden, an in-ground sprinkler system, and plenty of room for a range of possibilities. The fully fenced-in backyard also features an oversized 24' x 16' deck. Inside features exceptional natural light and has seen extensive renovations by the current owners, including bathrooms, porcelain tile floors, updated kitchen and stainless steel appliance package, high-end interior and exterior light fixtures, a brightly lit basement and garage, and custom drapery throughout. The generously sized basement offers incredible versatility. With ample square footage, it's ideal for adding a fourth bedroom, creating a home office, or expanding your storage needs. As an added bonus, the existing laundry area is roughed-in for a fourth bathroom, making it easy to enhance both comfort and functionality. Other notable updates include a new roof (2024), a new furnace (2024), paint (2024), and a new luxurious Italian marble ensuite (2024). Grocery, shopping, schools, restaurants, Kate Pace Way and beautiful Lake Nipissing are just a short walk away. This move-in ready home is full of timeless beauty, character, and charm, conveniently located to enjoy all North Bay has to offer. Don't miss this rare opportunity! (id:50886)
Property Details
| MLS® Number | X12140724 |
| Property Type | Single Family |
| Community Name | Ferris |
| Amenities Near By | Beach, Park, Public Transit, Schools |
| Equipment Type | Water Heater - Gas |
| Features | Wooded Area, Lighting |
| Parking Space Total | 7 |
| Rental Equipment Type | Water Heater - Gas |
| Structure | Deck, Porch, Shed |
Building
| Bathroom Total | 3 |
| Bedrooms Above Ground | 3 |
| Bedrooms Total | 3 |
| Age | 31 To 50 Years |
| Amenities | Fireplace(s) |
| Appliances | Garage Door Opener Remote(s), Central Vacuum, Dishwasher, Dryer, Microwave, Stove, Washer, Window Coverings, Refrigerator |
| Basement Development | Finished |
| Basement Type | Full (finished) |
| Construction Style Attachment | Detached |
| Cooling Type | Central Air Conditioning |
| Exterior Finish | Vinyl Siding |
| Fire Protection | Alarm System, Monitored Alarm, Smoke Detectors |
| Fireplace Present | Yes |
| Fireplace Total | 1 |
| Flooring Type | Hardwood, Vinyl, Concrete, Porcelain Tile, Laminate |
| Foundation Type | Block |
| Half Bath Total | 1 |
| Heating Fuel | Natural Gas |
| Heating Type | Forced Air |
| Stories Total | 2 |
| Size Interior | 1,500 - 2,000 Ft2 |
| Type | House |
| Utility Water | Municipal Water |
Parking
| Attached Garage | |
| Garage |
Land
| Acreage | No |
| Fence Type | Fully Fenced, Fenced Yard |
| Land Amenities | Beach, Park, Public Transit, Schools |
| Landscape Features | Landscaped, Lawn Sprinkler |
| Sewer | Sanitary Sewer |
| Size Depth | 164 Ft ,7 In |
| Size Frontage | 60 Ft |
| Size Irregular | 60 X 164.6 Ft |
| Size Total Text | 60 X 164.6 Ft |
Rooms
| Level | Type | Length | Width | Dimensions |
|---|---|---|---|---|
| Basement | Exercise Room | 3.81 m | 3.2 m | 3.81 m x 3.2 m |
| Basement | Laundry Room | 3.86 m | 2.34 m | 3.86 m x 2.34 m |
| Basement | Recreational, Games Room | 3.81 m | 6.96 m | 3.81 m x 6.96 m |
| Main Level | Living Room | 4.22 m | 4.52 m | 4.22 m x 4.52 m |
| Main Level | Family Room | 3.66 m | 3.56 m | 3.66 m x 3.56 m |
| Main Level | Kitchen | 5.33 m | 3.51 m | 5.33 m x 3.51 m |
| Main Level | Dining Room | 3.96 m | 4.19 m | 3.96 m x 4.19 m |
| Main Level | Bathroom | 2.13 m | 1.57 m | 2.13 m x 1.57 m |
| Upper Level | Primary Bedroom | 4.5 m | 4.24 m | 4.5 m x 4.24 m |
| Upper Level | Bedroom 2 | 3.91 m | 4.5 m | 3.91 m x 4.5 m |
| Upper Level | Bedroom 3 | 3.91 m | 3.05 m | 3.91 m x 3.05 m |
| Upper Level | Bathroom | 2.03 m | 2.79 m | 2.03 m x 2.79 m |
Utilities
| Cable | Available |
| Sewer | Installed |
https://www.realtor.ca/real-estate/28295878/95-labreche-drive-north-bay-ferris-ferris
Contact Us
Contact us for more information
Adam Kauppi
Salesperson
1396 Don Mills Rd Unit B-121
Toronto, Ontario M3B 0A7
(416) 391-3232
(416) 391-0319
www.rightathomerealty.com/

