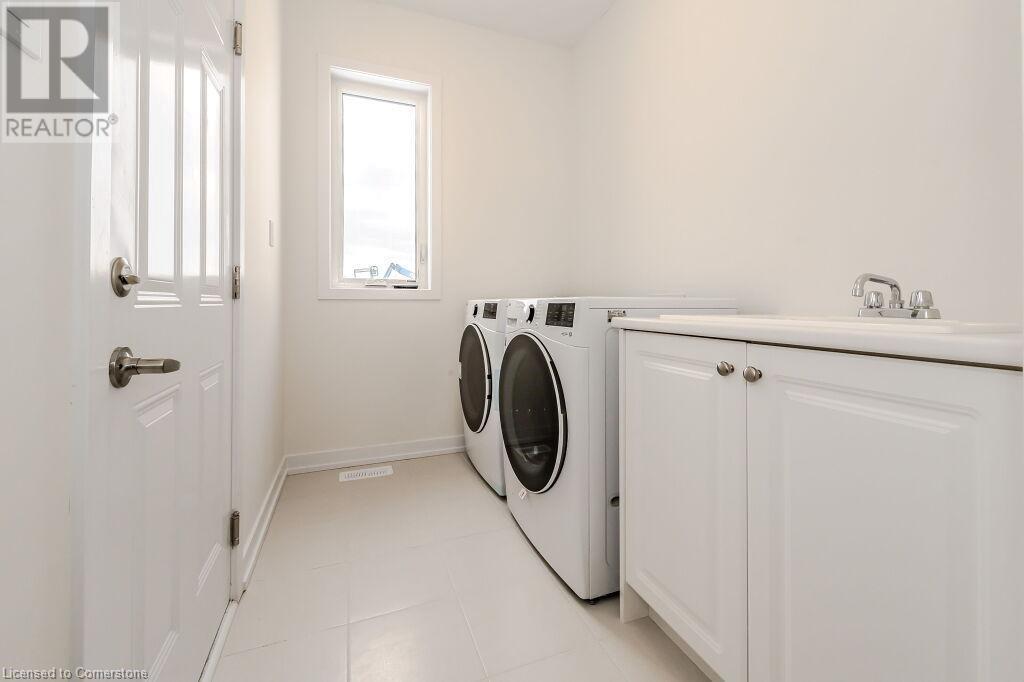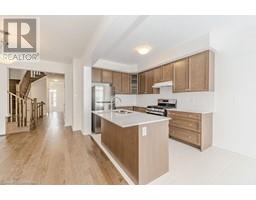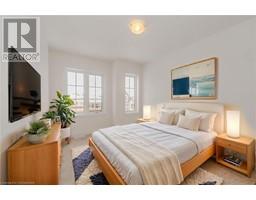95 Moss Drive Cambridge, Ontario N1T 0H1
$3,200 Monthly
Welcome to 95 Moss Street, a stunning 4-bedroom detached home offering modern elegance and a thoughtfully designed layout, this home is perfect for families seeking both style and functionality! Situated within walking distance to local amenities, scenic river trails and a variety of restaurants and shops! Upon entering, you're greeted by a spacious foyer leading to an open-concept main floor bathed in natural light. The living and dining areas feature sleek hardwood floors, large windows and a seamless flow that makes entertaining effortless. The heart of the home is the beautifully appointed kitchen, showcasing warm-toned cabinetry, quartz countertops and premium stainless steel appliances. A large centre island with a double sink provides additional prep space and casual seating, while the adjacent dining area opens to the backyard through sliding glass doors. Upstairs, the expansive primary bedroom serves as a luxurious retreat with large windows, a walk-in closet and a spa-like ensuite complete with a glass-enclosed shower, double vanity and a freestanding soaker tub. 3 additional well-sized bedrooms offer ample space for family members or guests, each featuring bright windows and generous closet storage. A modern 4-piece main bathroom completes this level. The home’s additional features include a stylish powder room on the main level, a convenient second-floor laundry room with built-in cabinetry and an elegant staircase with wood railings. Enjoy the convenience of nearby shopping, dining, and easy access to major routes for commuters! (id:50886)
Property Details
| MLS® Number | 40700673 |
| Property Type | Single Family |
| Amenities Near By | Hospital, Park, Place Of Worship, Playground, Public Transit, Schools, Shopping |
| Community Features | Community Centre, School Bus |
| Parking Space Total | 3 |
Building
| Bathroom Total | 3 |
| Bedrooms Above Ground | 4 |
| Bedrooms Total | 4 |
| Appliances | Dishwasher, Dryer, Refrigerator, Stove, Washer |
| Architectural Style | 2 Level |
| Basement Development | Unfinished |
| Basement Type | Full (unfinished) |
| Constructed Date | 2024 |
| Construction Style Attachment | Detached |
| Cooling Type | Central Air Conditioning |
| Exterior Finish | Brick, Vinyl Siding |
| Foundation Type | Poured Concrete |
| Half Bath Total | 1 |
| Heating Fuel | Natural Gas |
| Heating Type | Forced Air |
| Stories Total | 2 |
| Size Interior | 2,400 Ft2 |
| Type | House |
| Utility Water | Municipal Water |
Parking
| Attached Garage |
Land
| Access Type | Highway Nearby |
| Acreage | No |
| Land Amenities | Hospital, Park, Place Of Worship, Playground, Public Transit, Schools, Shopping |
| Sewer | Municipal Sewage System |
| Size Depth | 98 Ft |
| Size Frontage | 30 Ft |
| Size Total Text | Under 1/2 Acre |
| Zoning Description | R6 |
Rooms
| Level | Type | Length | Width | Dimensions |
|---|---|---|---|---|
| Second Level | 4pc Bathroom | Measurements not available | ||
| Second Level | Bedroom | 10'5'' x 10'0'' | ||
| Second Level | Bedroom | 13'0'' x 9'2'' | ||
| Second Level | Bedroom | 11'3'' x 10'0'' | ||
| Second Level | Full Bathroom | Measurements not available | ||
| Second Level | Primary Bedroom | 17'5'' x 11'2'' | ||
| Main Level | 2pc Bathroom | Measurements not available | ||
| Main Level | Kitchen | 10'9'' x 8'0'' | ||
| Main Level | Dining Room | 12'0'' x 11'5'' | ||
| Main Level | Living Room | 12'0'' x 11'5'' | ||
| Main Level | Foyer | 9'2'' x 5'5'' |
https://www.realtor.ca/real-estate/27950498/95-moss-drive-cambridge
Contact Us
Contact us for more information
Bradley Wylde
Salesperson
766 Old Hespeler Rd
Cambridge, Ontario N3H 5L8
(519) 623-6200
(519) 623-3541





































