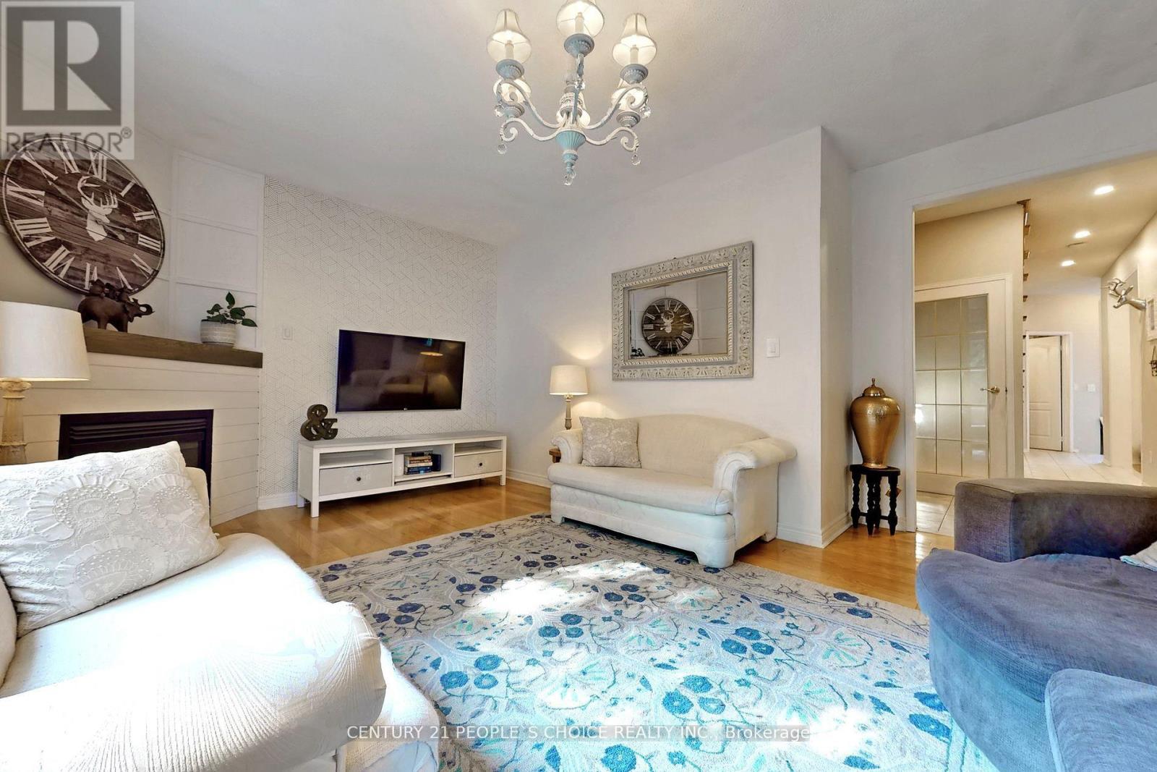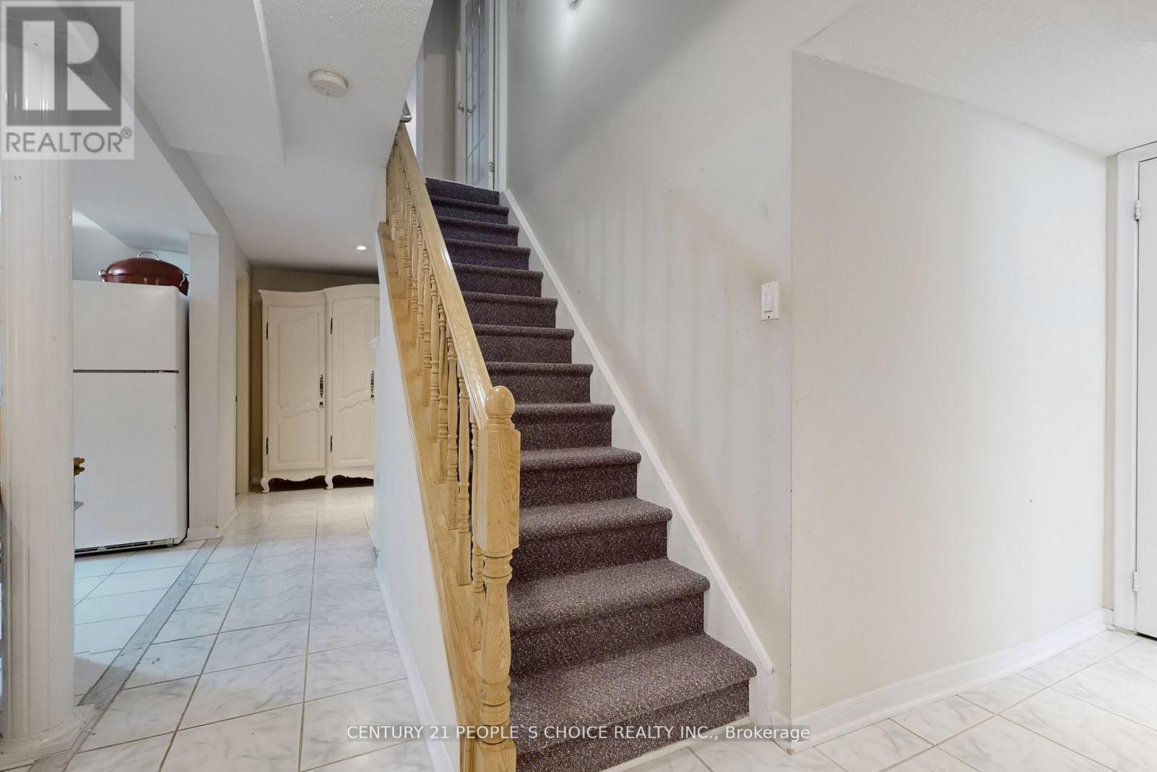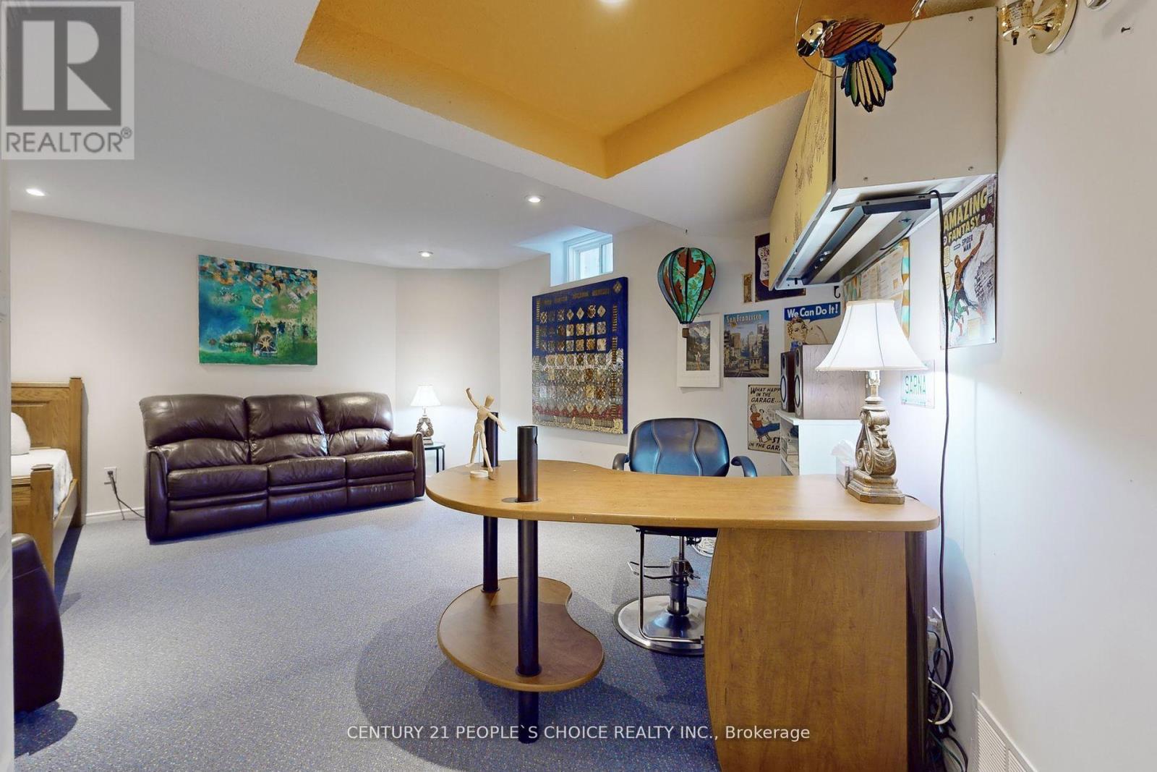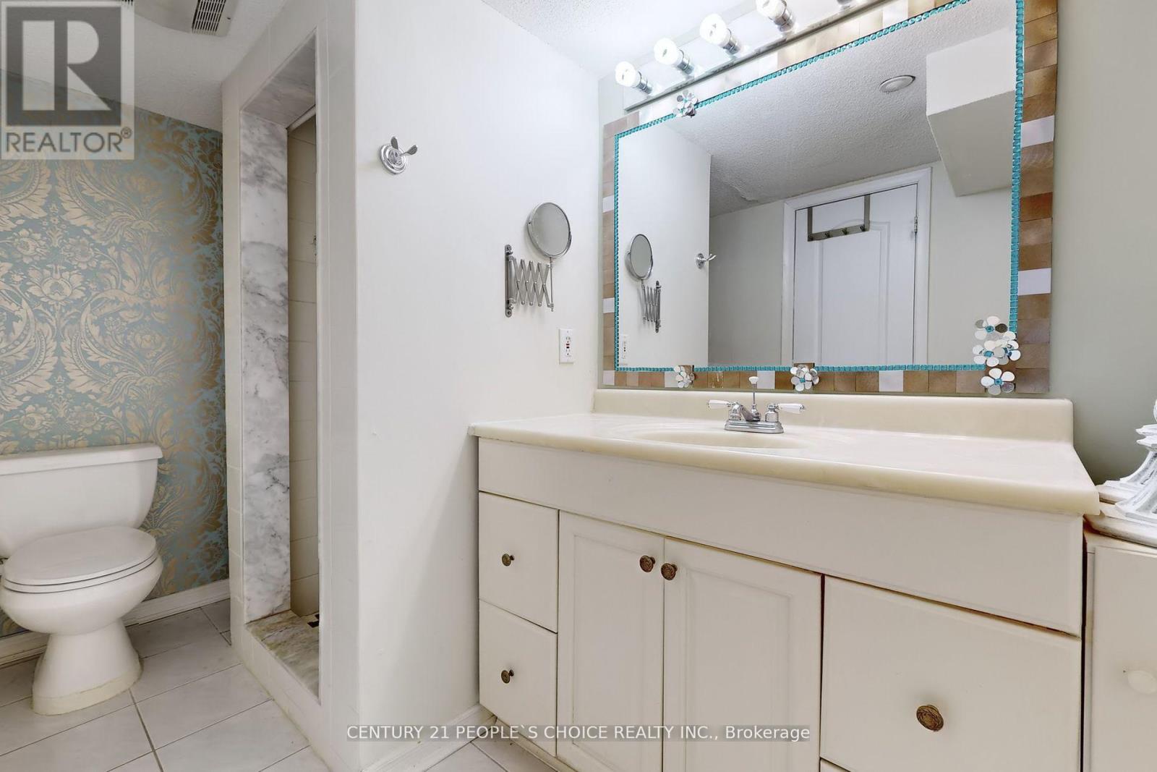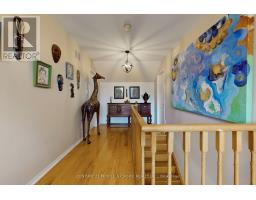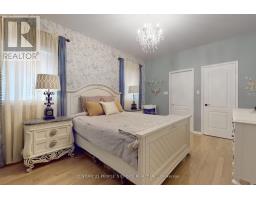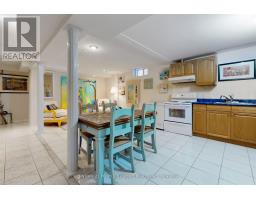95 Old Colony Road Richmond Hill, Ontario L4E 3X2
$1,399,989
This stunning home in Richmond Hill is truly a dream come true! It boasts a well designed layout similar to a Bungalow Loft Primary Room on the main floor & Two Bdrm on 2 Floor . 9-foot ceilings on the main floor, creating a bright and airy atmosphere. The modern kitchen new appliances and granite countertops, perfect for any home chef. You'll love the hardwood floors and pot lights throughout the space, adding a touch of elegance. The upgraded bathrooms provide a luxurious feel, while the backyard is an absolute family enclave, perfect for Family/Friends gatherings and play. With its spacious interlocking design, there is plenty of room for outdoor activities, while the private gazebo offers a cozy spot for relaxation or entertaining. Its an ideal space for children to play, family barbecues, and creating cherished memories together. Whether your hosting friends or enjoying quiet evenings, this backyard is a true sanctuary for your family! Additionally, the fully finished 2-bedroom basement apartment offers great potential, featuring a large kitchen, living room, and a 3-piece washroom, with the possibility for a front walk-up entrance. This home truly has it all! (id:50886)
Property Details
| MLS® Number | N9419897 |
| Property Type | Single Family |
| Community Name | Oak Ridges Lake Wilcox |
| AmenitiesNearBy | Park |
| Features | Conservation/green Belt |
| ParkingSpaceTotal | 4 |
Building
| BathroomTotal | 4 |
| BedroomsAboveGround | 3 |
| BedroomsBelowGround | 2 |
| BedroomsTotal | 5 |
| Appliances | Central Vacuum, Window Coverings |
| BasementDevelopment | Finished |
| BasementFeatures | Apartment In Basement |
| BasementType | N/a (finished) |
| ConstructionStyleAttachment | Detached |
| CoolingType | Central Air Conditioning |
| ExteriorFinish | Brick |
| FireplacePresent | Yes |
| FlooringType | Carpeted, Tile, Hardwood, Laminate |
| FoundationType | Unknown |
| HalfBathTotal | 1 |
| HeatingFuel | Natural Gas |
| HeatingType | Forced Air |
| StoriesTotal | 2 |
| SizeInterior | 1499.9875 - 1999.983 Sqft |
| Type | House |
| UtilityWater | Municipal Water |
Parking
| Attached Garage |
Land
| Acreage | No |
| LandAmenities | Park |
| Sewer | Sanitary Sewer |
| SizeDepth | 109 Ft ,10 In |
| SizeFrontage | 39 Ft ,4 In |
| SizeIrregular | 39.4 X 109.9 Ft |
| SizeTotalText | 39.4 X 109.9 Ft |
Rooms
| Level | Type | Length | Width | Dimensions |
|---|---|---|---|---|
| Second Level | Bedroom 2 | 3.47 m | 3.79 m | 3.47 m x 3.79 m |
| Second Level | Bedroom 3 | 4.36 m | 3.01 m | 4.36 m x 3.01 m |
| Lower Level | Bedroom 5 | 5.73 m | 3.16 m | 5.73 m x 3.16 m |
| Lower Level | Kitchen | 6.53 m | 4.01 m | 6.53 m x 4.01 m |
| Lower Level | Living Room | 6.53 m | 401 m | 6.53 m x 401 m |
| Lower Level | Bedroom 4 | 4.07 m | 3.2 m | 4.07 m x 3.2 m |
| Main Level | Living Room | 4.55 m | 3.37 m | 4.55 m x 3.37 m |
| Main Level | Dining Room | 4.55 m | 3.37 m | 4.55 m x 3.37 m |
| Main Level | Family Room | 6.21 m | 4.8 m | 6.21 m x 4.8 m |
| Main Level | Kitchen | 5.67 m | 3.76 m | 5.67 m x 3.76 m |
| Main Level | Foyer | 2.56 m | 1.57 m | 2.56 m x 1.57 m |
| Main Level | Primary Bedroom | 4.58 m | 4.24 m | 4.58 m x 4.24 m |
Interested?
Contact us for more information
Marc Oscar
Broker
237 Romina Dr Unit 2
Vaughan, Ontario L4K 4V3
Marina Rigenco
Salesperson
1780 Albion Road Unit 2 & 3
Toronto, Ontario M9V 1C1







