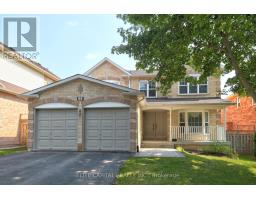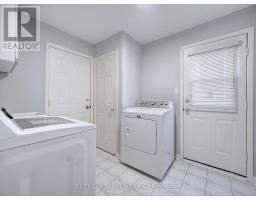95 Paddock Lane Markham, Ontario L3P 7S2
$4,500 Monthly
Spacious sun-filled 4 bdrm home on a beautiful tree lined street in high demand Markville community. Steps to top-ranked Markville Secondary School and Central Park Public School. Close to all amenities. Mins to Go Train, YRT Station, Parks, Community Centre, Loblaws, restaurants, Markville Mall. Freshly painted, new light fixtures, open concept Kitchen, walk out to deck, mature landscaping, main floor laundry with direct access to garage. **** EXTRAS **** Stainless Steel Fridge, Stove, Dishwasher, Washer, Dryer, Existing Window coverings & new light fixtures. Tenant responsible for own utilities & Liability & Content Insurance. No Pets & non smoker. (id:50886)
Property Details
| MLS® Number | N11905792 |
| Property Type | Single Family |
| Community Name | Markville |
| ParkingSpaceTotal | 6 |
Building
| BathroomTotal | 3 |
| BedroomsAboveGround | 4 |
| BedroomsTotal | 4 |
| BasementType | Full |
| ConstructionStyleAttachment | Detached |
| CoolingType | Central Air Conditioning |
| ExteriorFinish | Brick |
| FireplacePresent | Yes |
| FlooringType | Carpeted, Hardwood, Ceramic |
| HalfBathTotal | 1 |
| HeatingFuel | Natural Gas |
| HeatingType | Forced Air |
| StoriesTotal | 2 |
| SizeInterior | 2499.9795 - 2999.975 Sqft |
| Type | House |
| UtilityWater | Municipal Water |
Parking
| Attached Garage |
Land
| Acreage | No |
| Sewer | Sanitary Sewer |
| SizeDepth | 115 Ft ,6 In |
| SizeFrontage | 49 Ft ,2 In |
| SizeIrregular | 49.2 X 115.5 Ft |
| SizeTotalText | 49.2 X 115.5 Ft |
Rooms
| Level | Type | Length | Width | Dimensions |
|---|---|---|---|---|
| Second Level | Bedroom 3 | 3.49 m | 3.44 m | 3.49 m x 3.44 m |
| Second Level | Bedroom 4 | 3.48 m | 3.03 m | 3.48 m x 3.03 m |
| Second Level | Primary Bedroom | 7.07 m | 3.3 m | 7.07 m x 3.3 m |
| Second Level | Sitting Room | 7.07 m | 3.3 m | 7.07 m x 3.3 m |
| Second Level | Bedroom 2 | 3.59 m | 3.49 m | 3.59 m x 3.49 m |
| Ground Level | Living Room | 5.18 m | 3.43 m | 5.18 m x 3.43 m |
| Ground Level | Dining Room | 3.9 m | 3.43 m | 3.9 m x 3.43 m |
| Ground Level | Family Room | 5.42 m | 3.43 m | 5.42 m x 3.43 m |
| Ground Level | Kitchen | 3.48 m | 2.98 m | 3.48 m x 2.98 m |
| Ground Level | Eating Area | 4.04 m | 3.9 m | 4.04 m x 3.9 m |
| Ground Level | Laundry Room | 2.74 m | 2.39 m | 2.74 m x 2.39 m |
https://www.realtor.ca/real-estate/27763726/95-paddock-lane-markham-markville-markville
Interested?
Contact us for more information
Grace Lau
Broker of Record
5 Shields Court Suite 103
Markham, Ontario L3R 0G3









































