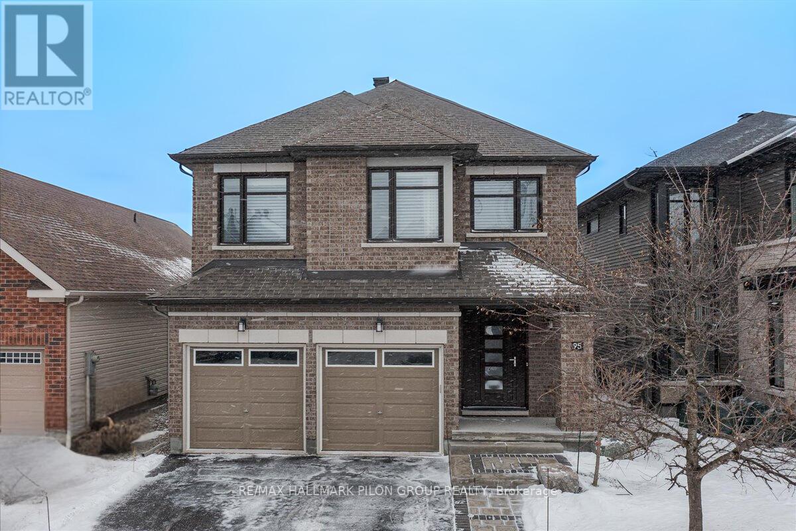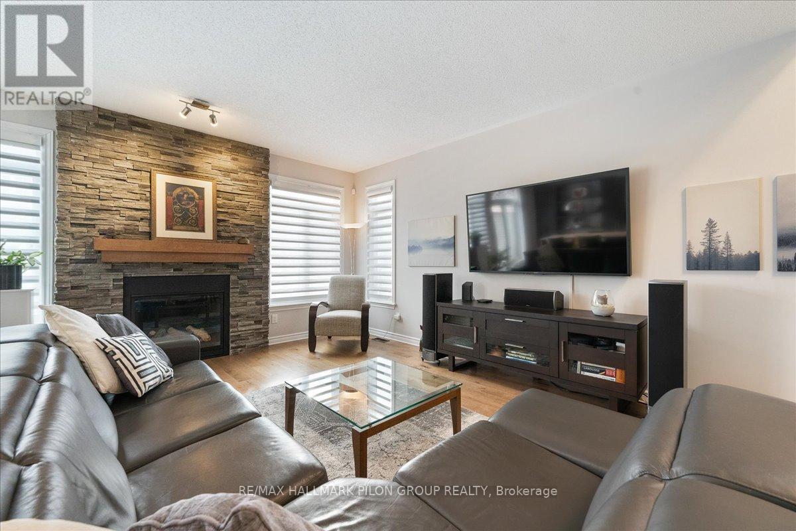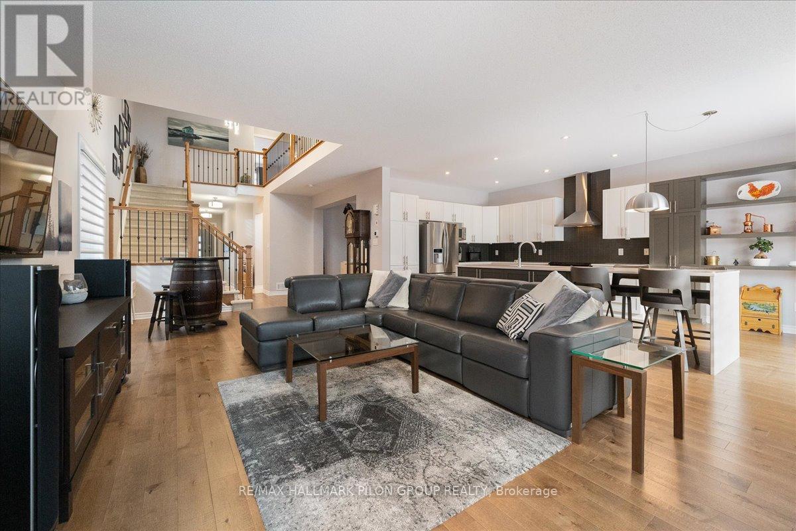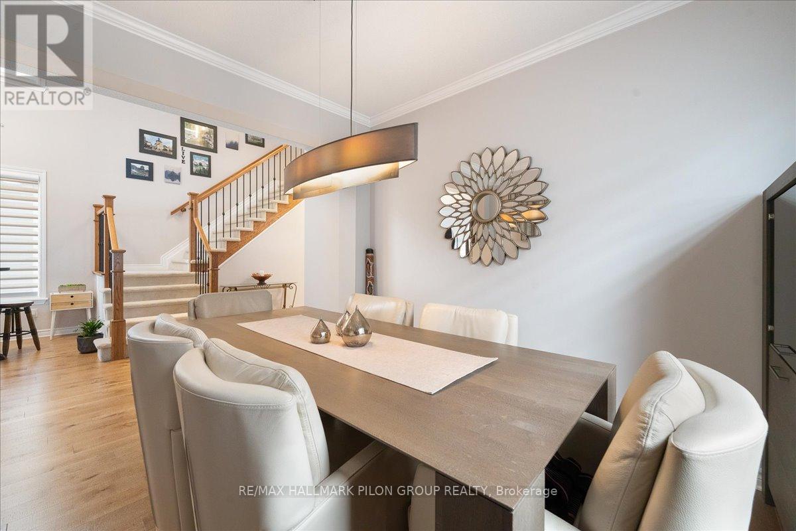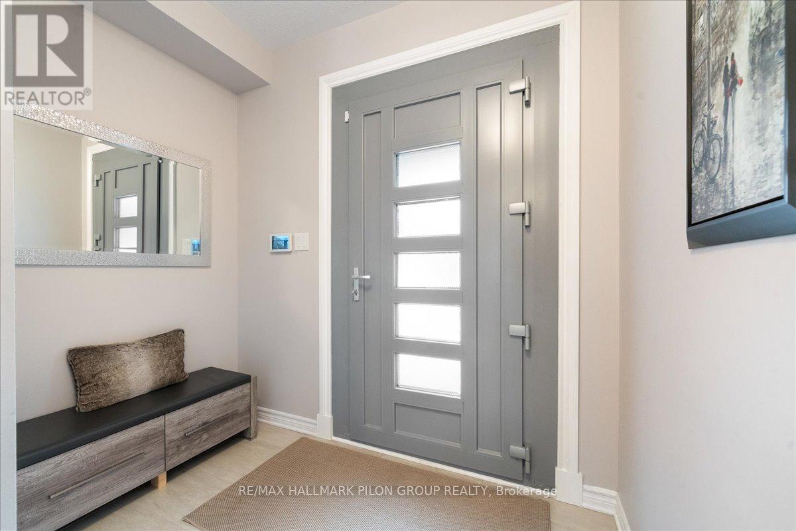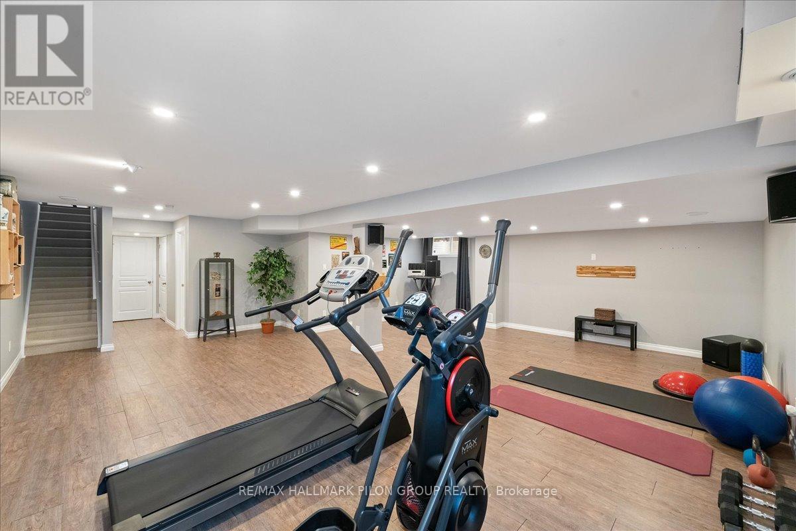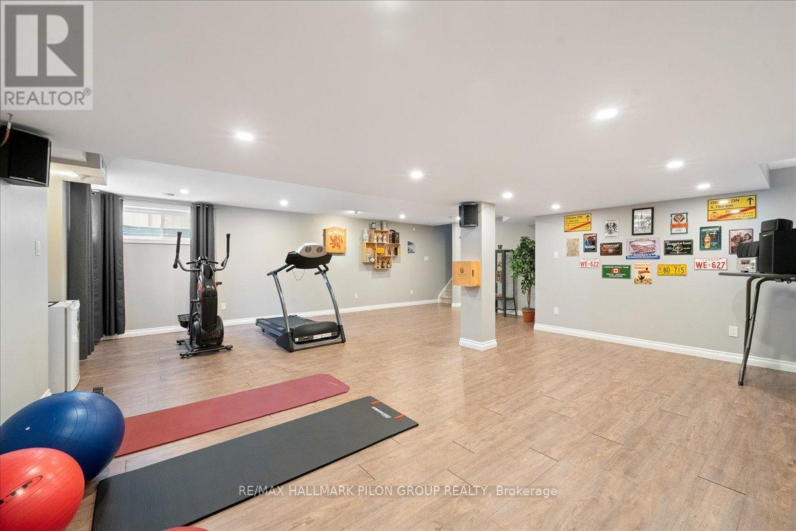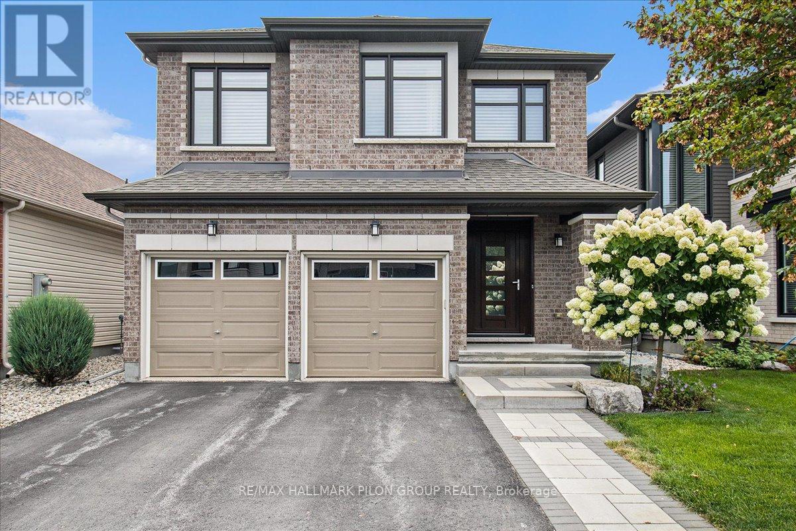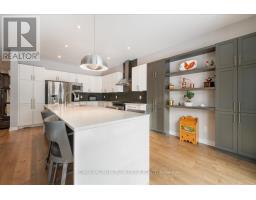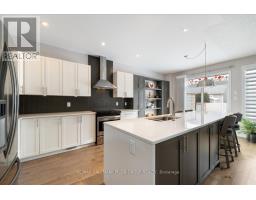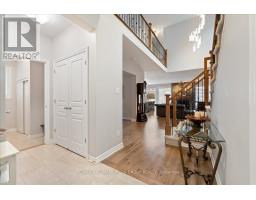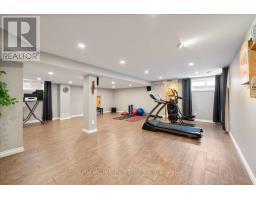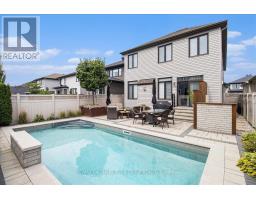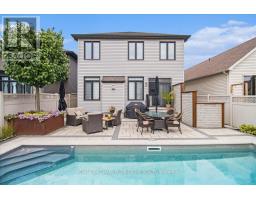95 Palfrey Way Ottawa, Ontario K2V 0B3
$1,169,900
Welcome to 95 Palfrey Way, a stunning detached home in the community of Fernbank Crossing in Stittsville, offering luxury, style, & modern convenience. From the moment you arrive, you'll be captivated by its exceptional curb appeal, European-style front door, & double garage w/sleek epoxy flooring. Step inside to a beautifully designed open-concept main level, featuring gleaming hardwood floors that extend throughout both the main & 2nd levels. Be prepared to be amazed by the show-stopping chef's kitchen. Anchored by an oversized waterfall quartz island, this space is perfect for casual gatherings & gourmet meal prep alike. Extended cabinetry provides ample storage, while high-end stainless-steel appliances & a stylish backsplash add a contemporary feel. Every detail, from the premium fixtures to the elegant finishes, have been carefully selected to create a space that is as beautiful as it is practical.The inviting living room is centered around a striking floor-to-ceiling stone-faced gas fireplace, while the formal dining room provides the perfect setting for elegant entertaining. Custom blinds & upgraded light fixtures add a touch of sophistication throughout. Upstairs, the expansive primary suite is a serene retreat, complete w/luxurious 5-pc ensuite, a separate toilet for added privacy & generous WIC space. 3 additional well-sized bedrooms, a full bathroom, & convenient 2nd-floor laundry room complete this level.The fully finished basement offers even more living space with a spacious recreational room, a 2-pc bathroom & ample storage. Step outside to your private backyard oasis, featuring an inground saltwater pool with a stunning waterfall feature, an expansive stone patio, & dedicated outdoor dining area-the perfect setting for summer entertaining. Located in a sought-after family-friendly neighbourhood, this home is close to top-rated schools, parks, all essential amenities & minutes away from the Trans-Canada Trail. (id:50886)
Property Details
| MLS® Number | X12018715 |
| Property Type | Single Family |
| Community Name | 9010 - Kanata - Emerald Meadows/Trailwest |
| Amenities Near By | Public Transit, Schools |
| Community Features | Community Centre |
| Equipment Type | Water Heater - Gas |
| Parking Space Total | 4 |
| Pool Type | Inground Pool |
| Rental Equipment Type | Water Heater - Gas |
Building
| Bathroom Total | 4 |
| Bedrooms Above Ground | 4 |
| Bedrooms Total | 4 |
| Amenities | Fireplace(s) |
| Appliances | Garage Door Opener Remote(s), Central Vacuum, Blinds, Dishwasher, Dryer, Hood Fan, Stove, Washer, Refrigerator |
| Basement Development | Finished |
| Basement Type | Full (finished) |
| Construction Style Attachment | Detached |
| Cooling Type | Central Air Conditioning |
| Exterior Finish | Brick, Vinyl Siding |
| Fireplace Present | Yes |
| Fireplace Total | 1 |
| Flooring Type | Hardwood |
| Foundation Type | Poured Concrete |
| Half Bath Total | 2 |
| Heating Fuel | Natural Gas |
| Heating Type | Forced Air |
| Stories Total | 2 |
| Size Interior | 2,500 - 3,000 Ft2 |
| Type | House |
| Utility Water | Municipal Water |
Parking
| Attached Garage | |
| Garage |
Land
| Acreage | No |
| Fence Type | Fenced Yard |
| Land Amenities | Public Transit, Schools |
| Landscape Features | Landscaped |
| Sewer | Sanitary Sewer |
| Size Depth | 105 Ft |
| Size Frontage | 36 Ft ,1 In |
| Size Irregular | 36.1 X 105 Ft |
| Size Total Text | 36.1 X 105 Ft |
| Zoning Description | R3z[1837] |
Rooms
| Level | Type | Length | Width | Dimensions |
|---|---|---|---|---|
| Second Level | Primary Bedroom | 5.13 m | 3.96 m | 5.13 m x 3.96 m |
| Second Level | Bedroom 2 | 3.51 m | 3.51 m | 3.51 m x 3.51 m |
| Second Level | Bedroom 3 | 4.72 m | 3.2 m | 4.72 m x 3.2 m |
| Second Level | Bedroom 4 | 3.05 m | 4.27 m | 3.05 m x 4.27 m |
| Lower Level | Recreational, Games Room | 7.42 m | 6.22 m | 7.42 m x 6.22 m |
| Main Level | Kitchen | 2.95 m | 6.2 m | 2.95 m x 6.2 m |
| Main Level | Living Room | 4.93 m | 7.62 m | 4.93 m x 7.62 m |
| Main Level | Dining Room | 3.76 m | 3.05 m | 3.76 m x 3.05 m |
Contact Us
Contact us for more information
Jason Pilon
Broker of Record
www.pilongroup.com/
www.facebook.com/pilongroup
twitter.com/pilongroup
www.linkedin.com/company/pilon-real-estate-group
4366 Innes Road, Unit 201
Ottawa, Ontario K4A 3W3
(613) 590-2910
(613) 590-3079
Josee Cloutier
Broker
www.pilongroup.com/
4366 Innes Road, Unit 201
Ottawa, Ontario K4A 3W3
(613) 590-2910
(613) 590-3079

