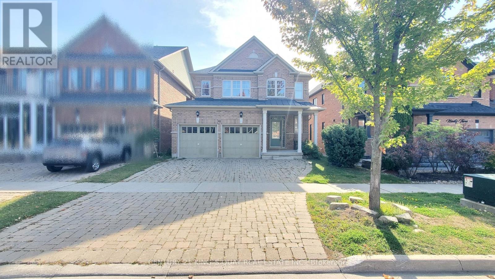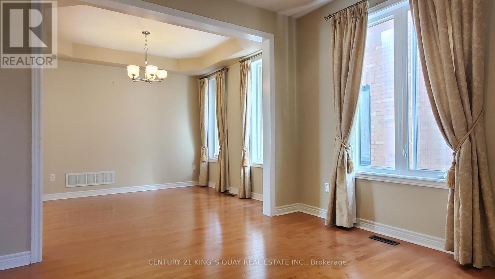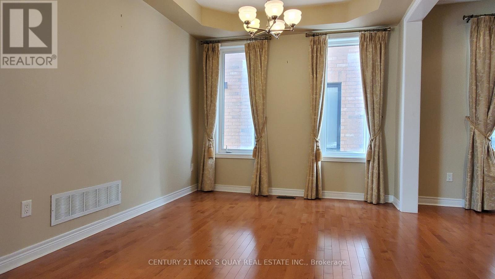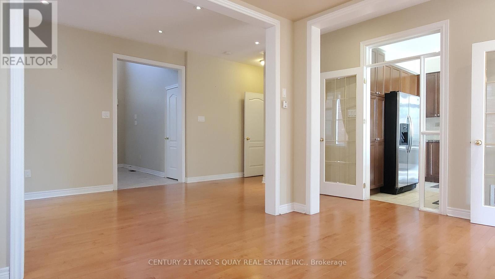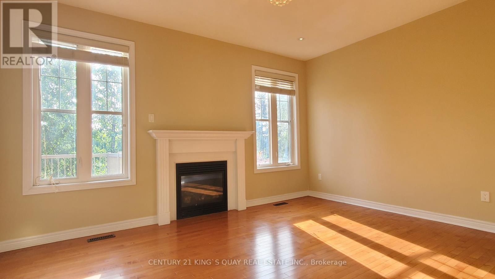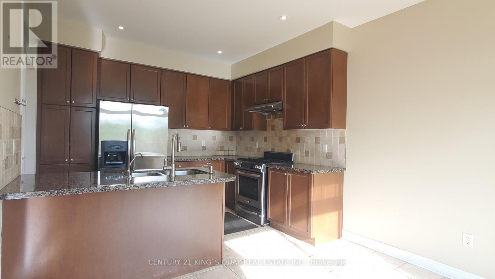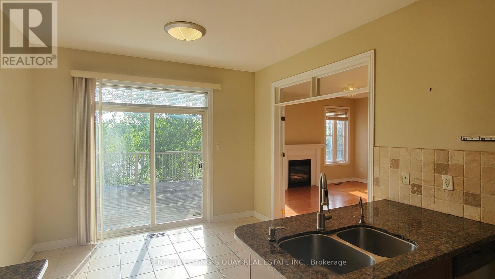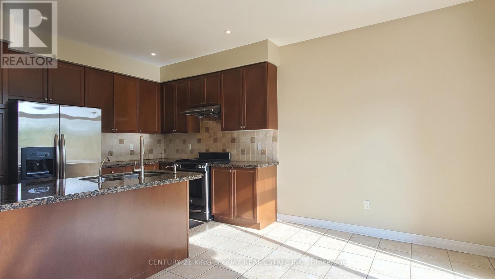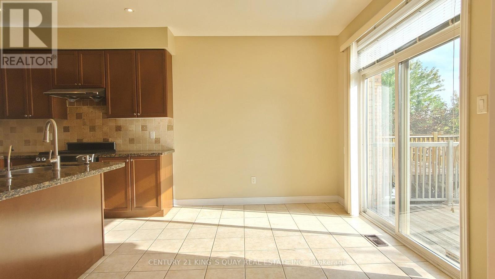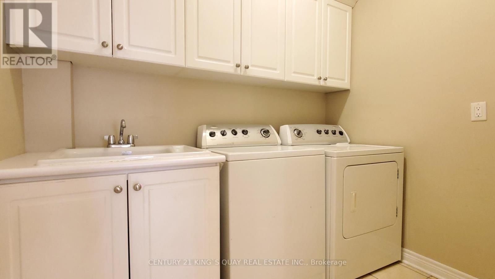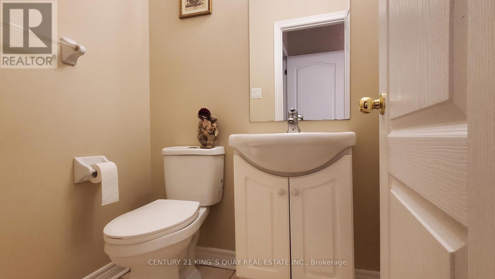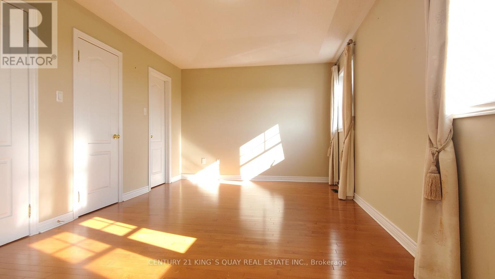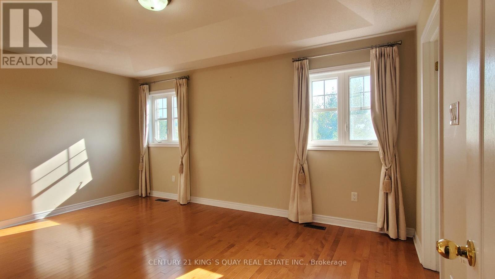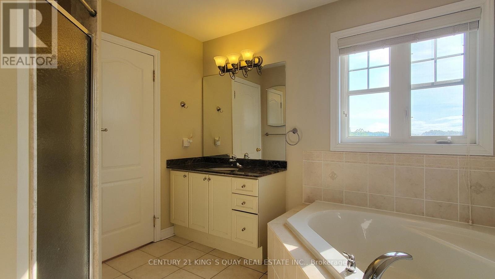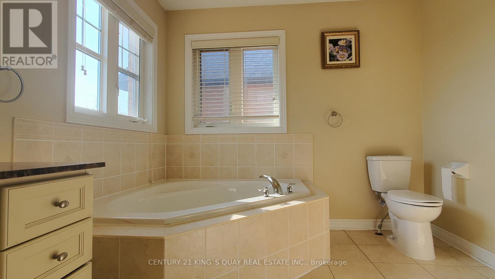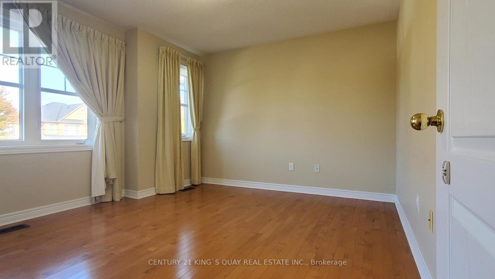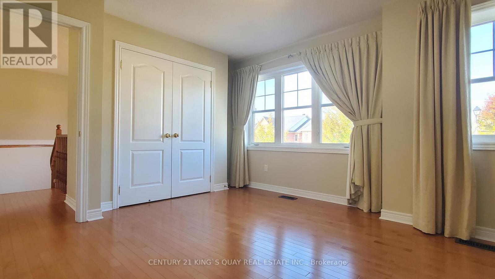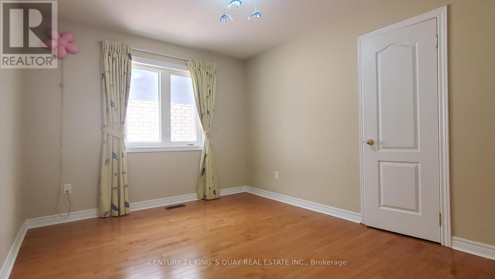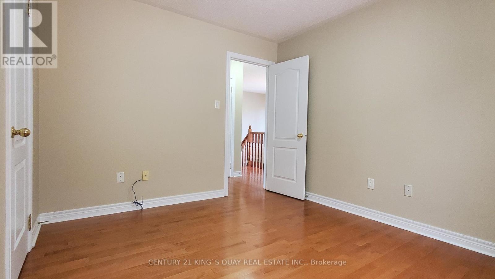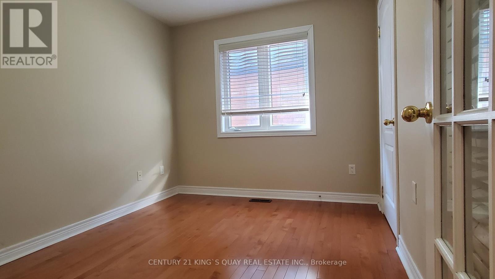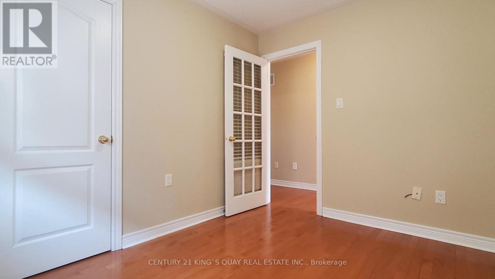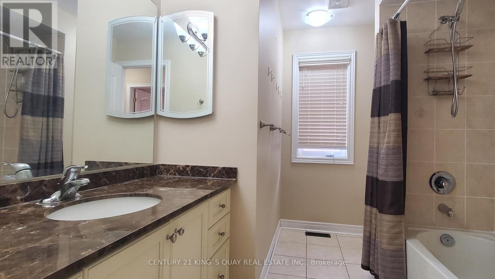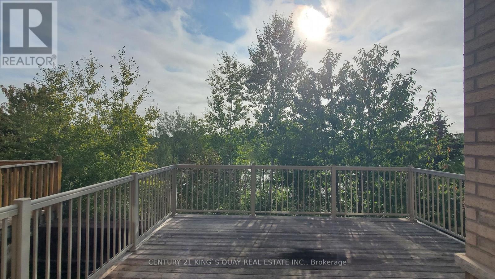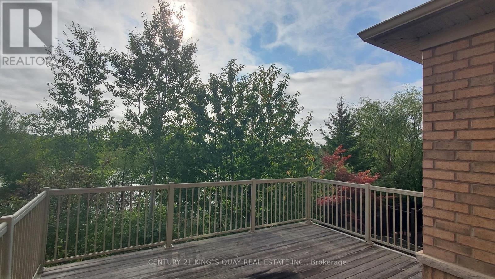95 Princess Diana Drive Markham, Ontario L6C 0H2
$4,300 Monthly
Lovely & Spacious 2 Car Garage 4 Bedrooms Detached Home In High Demand Cathedraltown, Well Maintained & Bright House, 9 Feet Main Floor, Hardwood Floor For Living & Dinging & Family Room, Open Concept Kitchen With Island & Granite Counter, Stainless Steel Appliances, Great Breakfast Area And Walk-Out To Deck, Nice Pond View, Second Floor 4 Bedrooms With Hardwood Floor, Large Prim Bedroom With 4 Pc Ensuite, Double Walk-In Closets. Step To Park, Public Transit, Canadian Tire, Banks, Restaurants, Minutes To Highway 404 & 407, Convenient Location W/ All The Amenities You Need Nearby! (id:50886)
Property Details
| MLS® Number | N12406209 |
| Property Type | Single Family |
| Community Name | Cathedraltown |
| Amenities Near By | Park, Public Transit |
| Features | Carpet Free |
| Parking Space Total | 5 |
| Structure | Deck |
Building
| Bathroom Total | 3 |
| Bedrooms Above Ground | 4 |
| Bedrooms Total | 4 |
| Appliances | Dishwasher, Dryer, Garage Door Opener, Water Heater, Hood Fan, Stove, Washer, Refrigerator |
| Basement Development | Unfinished |
| Basement Features | Walk Out |
| Basement Type | N/a (unfinished) |
| Construction Style Attachment | Detached |
| Cooling Type | Central Air Conditioning |
| Exterior Finish | Brick |
| Fireplace Present | Yes |
| Flooring Type | Hardwood, Ceramic |
| Foundation Type | Concrete |
| Half Bath Total | 1 |
| Heating Fuel | Natural Gas |
| Heating Type | Forced Air |
| Stories Total | 2 |
| Size Interior | 2,000 - 2,500 Ft2 |
| Type | House |
| Utility Water | Municipal Water |
Parking
| Attached Garage | |
| Garage |
Land
| Acreage | No |
| Land Amenities | Park, Public Transit |
| Sewer | Sanitary Sewer |
Rooms
| Level | Type | Length | Width | Dimensions |
|---|---|---|---|---|
| Second Level | Primary Bedroom | 4.92 m | 4.29 m | 4.92 m x 4.29 m |
| Second Level | Bedroom 2 | 3.95 m | 3.62 m | 3.95 m x 3.62 m |
| Second Level | Bedroom 3 | 3.64 m | 3.03 m | 3.64 m x 3.03 m |
| Second Level | Bedroom 4 | 3.08 m | 2.72 m | 3.08 m x 2.72 m |
| Main Level | Living Room | 5.83 m | 3.35 m | 5.83 m x 3.35 m |
| Main Level | Dining Room | 5.83 m | 3.35 m | 5.83 m x 3.35 m |
| Main Level | Kitchen | 3.35 m | 3.01 m | 3.35 m x 3.01 m |
| Main Level | Eating Area | 3.35 m | 2.02 m | 3.35 m x 2.02 m |
| Main Level | Family Room | 4.61 m | 3.65 m | 4.61 m x 3.65 m |
Contact Us
Contact us for more information
Jimmy Yang
Salesperson
7303 Warden Ave #101
Markham, Ontario L3R 5Y6
(905) 940-3428
(905) 940-0293
kingsquayrealestate.c21.ca/

