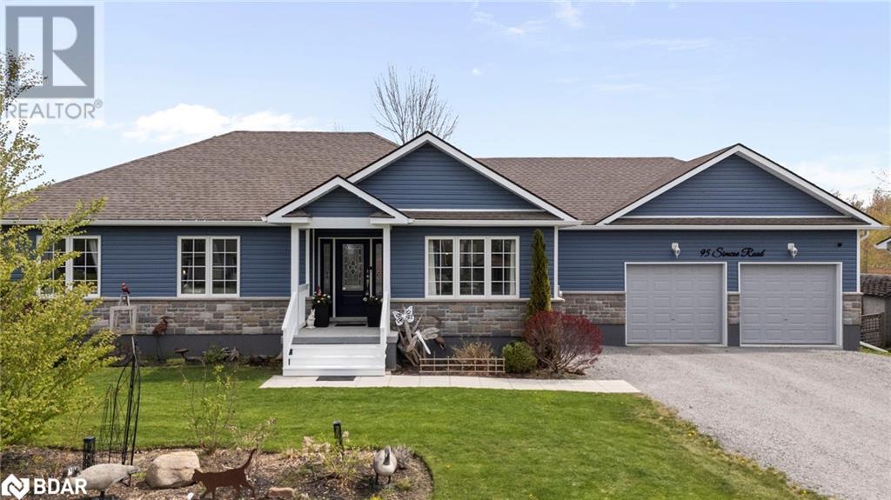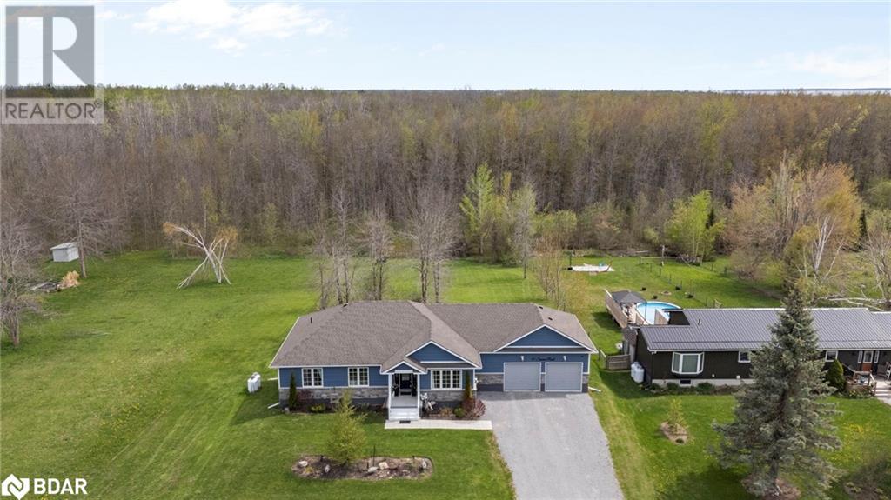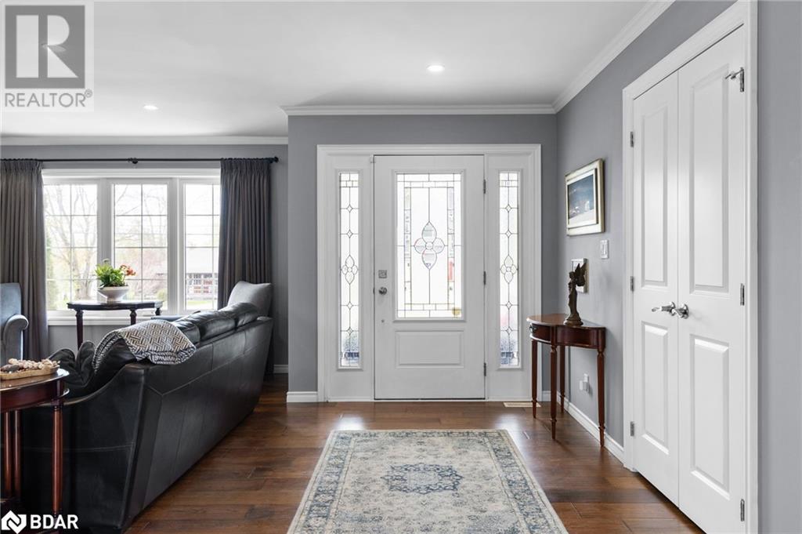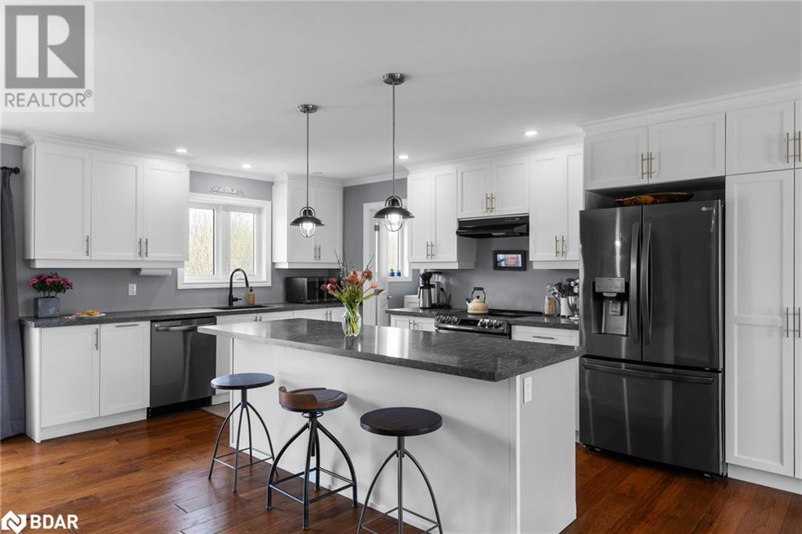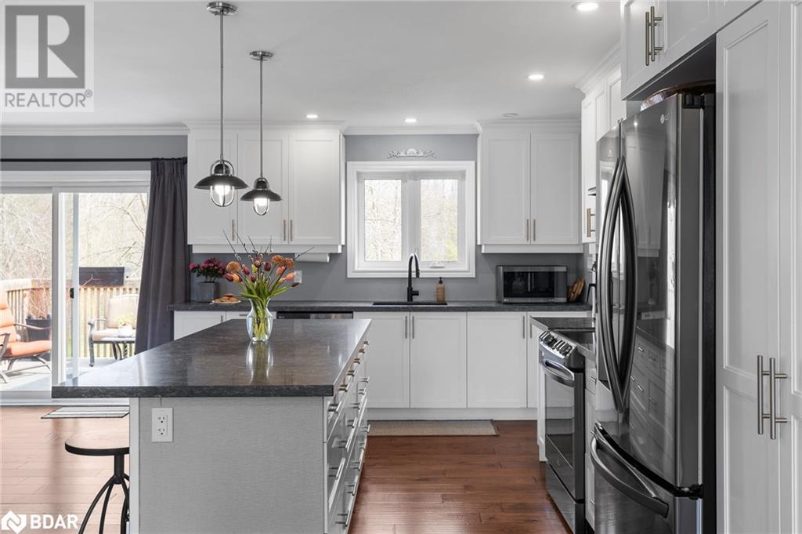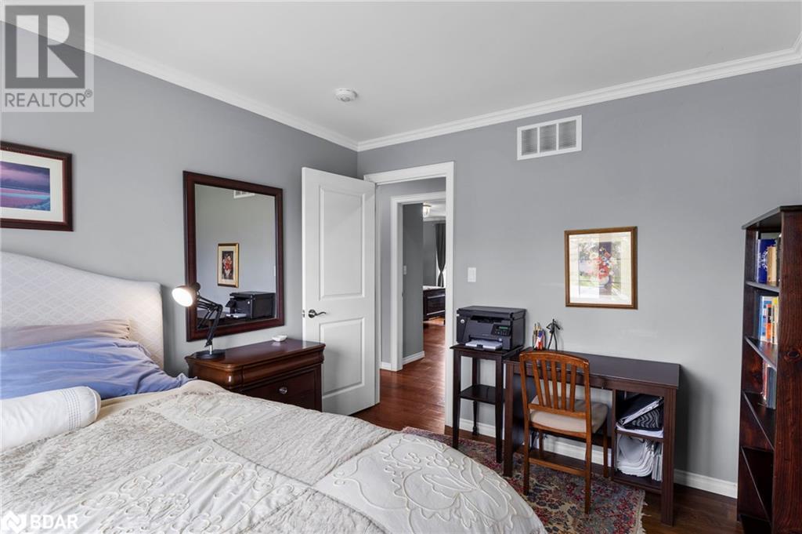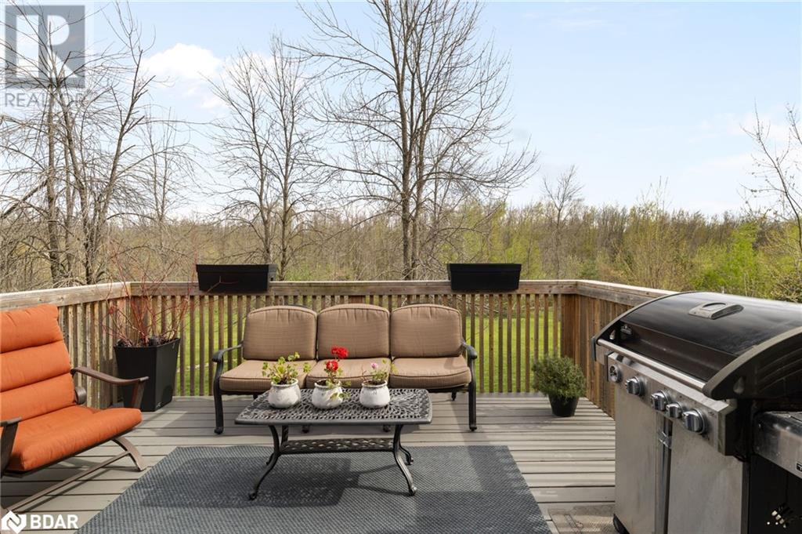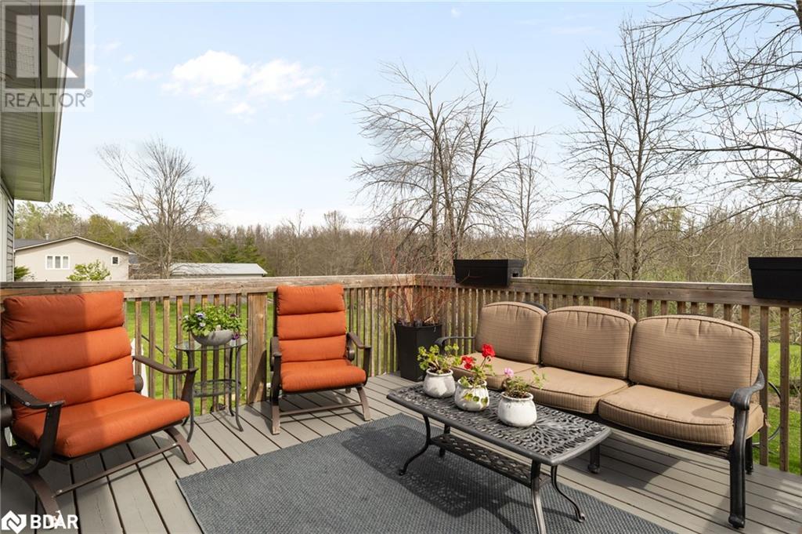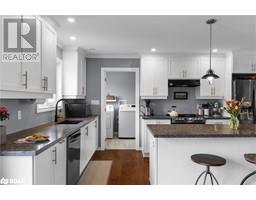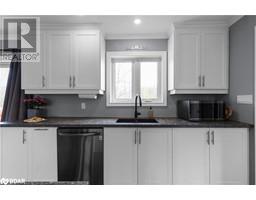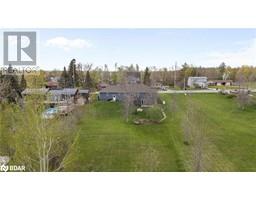95 Simcoe Road Rama, Ontario L0K 1B0
$969,900
Welcome to this beautifully built 2018 bungalow, nestled on a spacious and private lot backing onto serene forest—offering nearly 3/4 of an acre to enjoy nature, privacy, and space to grow. This thoughtfully designed home features 3 bedrooms and 2 full bathrooms on the main floor, perfect for families, downsizers, or those seeking the ease of single-level living. Step inside and you’ll immediately notice the open-concept layout, engineered hardwood flooring, high ceilings, and modern finishes throughout. The heart of the home is the impressive chef’s kitchen, complete with a large centre island, stone countertops, stainless steel appliances, and ample storage—ideal for hosting gatherings or prepping family meals. The adjoining dining and living areas flow seamlessly with views of the treed backyard, creating a warm and inviting space for everyday living. Convenient main floor laundry, direct access to the oversized two-car garage, and generous principal rooms round out the main level. Downstairs, the walkout basement offers even more potential, with a finished rec room, a dedicated home office, and a roughed-in bathroom ready for your custom touch. Whether you’re looking to add a guest suite, a gym, or more living space, the lower level is full of possibilities. Enjoy the peace and quiet of rural living without sacrificing modern comfort. This move-in-ready home has it all: space, privacy, and quality craftsmanship—all just a short drive to town. Don’t miss this rare opportunity to own a newer home on a premium lot backing onto nature. (id:50886)
Property Details
| MLS® Number | 40728584 |
| Property Type | Single Family |
| Amenities Near By | Beach, Golf Nearby, Park, Schools |
| Community Features | School Bus |
| Equipment Type | Propane Tank |
| Features | Country Residential |
| Parking Space Total | 6 |
| Rental Equipment Type | Propane Tank |
Building
| Bathroom Total | 2 |
| Bedrooms Above Ground | 3 |
| Bedrooms Total | 3 |
| Appliances | Dishwasher, Dryer, Refrigerator, Stove, Washer, Hood Fan, Window Coverings, Garage Door Opener |
| Architectural Style | Bungalow |
| Basement Development | Partially Finished |
| Basement Type | Full (partially Finished) |
| Construction Style Attachment | Detached |
| Cooling Type | Central Air Conditioning |
| Exterior Finish | Stone, Vinyl Siding |
| Foundation Type | Poured Concrete |
| Heating Fuel | Natural Gas |
| Heating Type | Forced Air |
| Stories Total | 1 |
| Size Interior | 1,948 Ft2 |
| Type | House |
| Utility Water | Drilled Well |
Parking
| Attached Garage |
Land
| Access Type | Water Access |
| Acreage | No |
| Land Amenities | Beach, Golf Nearby, Park, Schools |
| Landscape Features | Landscaped |
| Sewer | Septic System |
| Size Frontage | 98 Ft |
| Size Total Text | 1/2 - 1.99 Acres |
| Zoning Description | R1 |
Rooms
| Level | Type | Length | Width | Dimensions |
|---|---|---|---|---|
| Basement | Storage | 44'4'' x 32'7'' | ||
| Basement | Office | 6'4'' x 15'3'' | ||
| Basement | Family Room | 24'1'' x 15'3'' | ||
| Main Level | Bedroom | 9'10'' x 11'5'' | ||
| Main Level | Bedroom | 12'9'' x 11'5'' | ||
| Main Level | Full Bathroom | Measurements not available | ||
| Main Level | 4pc Bathroom | Measurements not available | ||
| Main Level | Primary Bedroom | 14'11'' x 15'4'' | ||
| Main Level | Laundry Room | 6'7'' x 11'9'' | ||
| Main Level | Foyer | 8'10'' x 13'1'' | ||
| Main Level | Dining Room | 8'10'' x 15'8'' | ||
| Main Level | Kitchen | 11'8'' x 15'8'' | ||
| Main Level | Living Room | 11'9'' x 16'11'' |
https://www.realtor.ca/real-estate/28315341/95-simcoe-road-rama
Contact Us
Contact us for more information
Josh Buchanan
Salesperson
4145 North Service Rd #f
Burlington, Ontario L7L 6A3
1 (888) 311-1172
www.joinreal.com/

