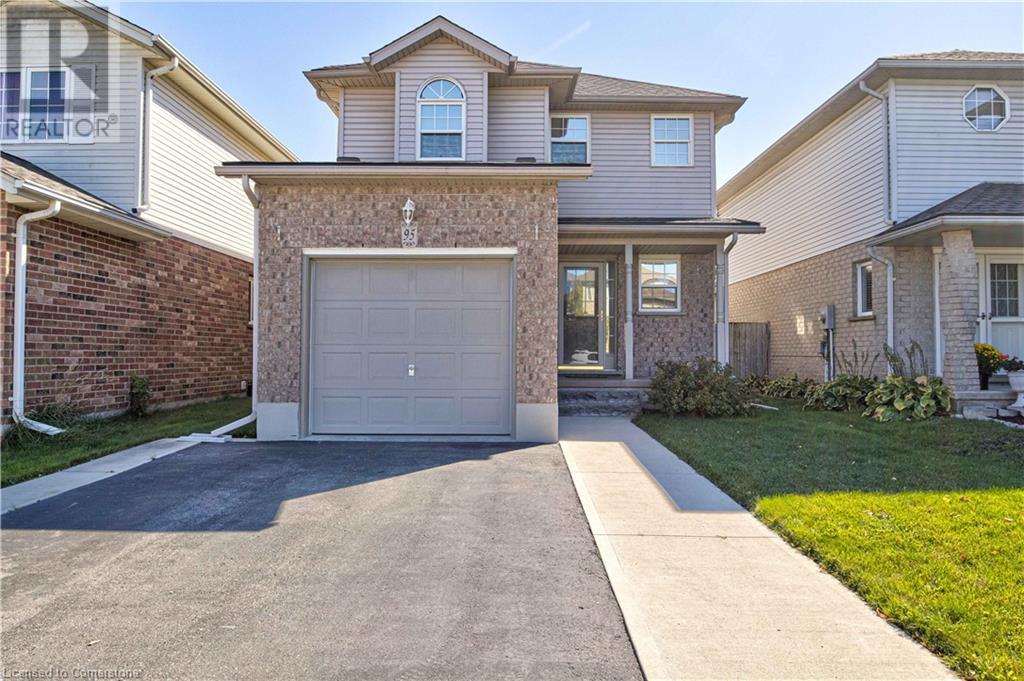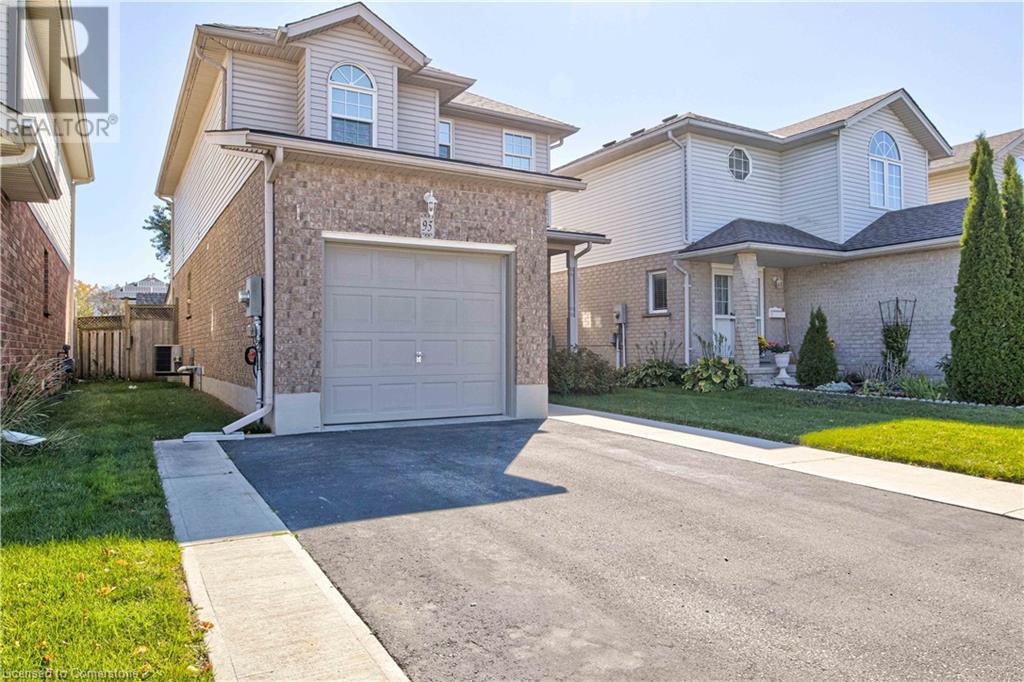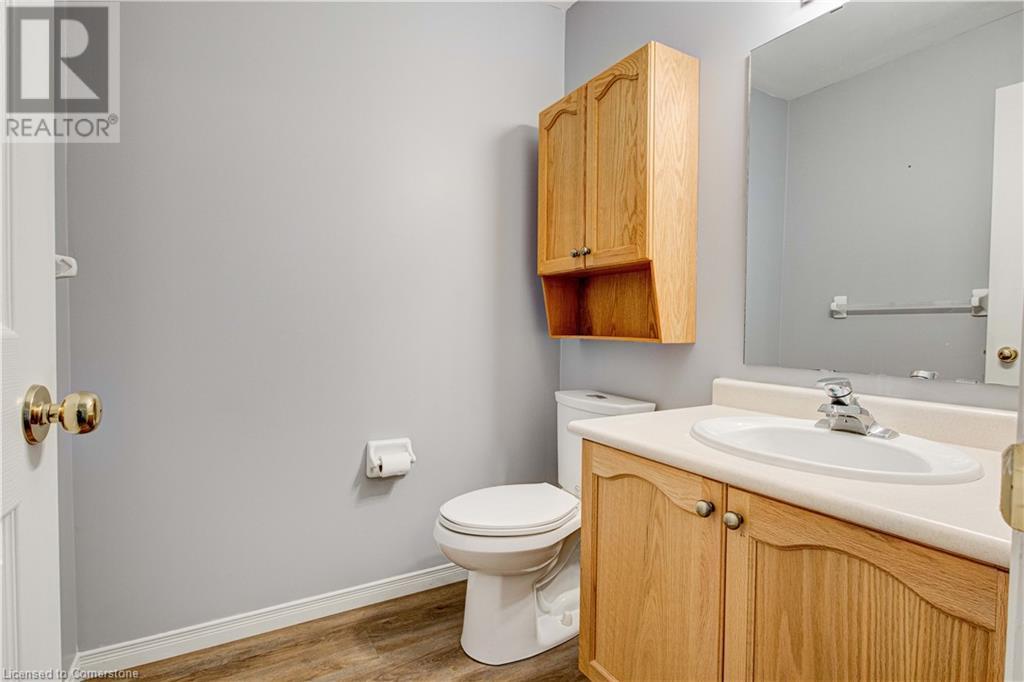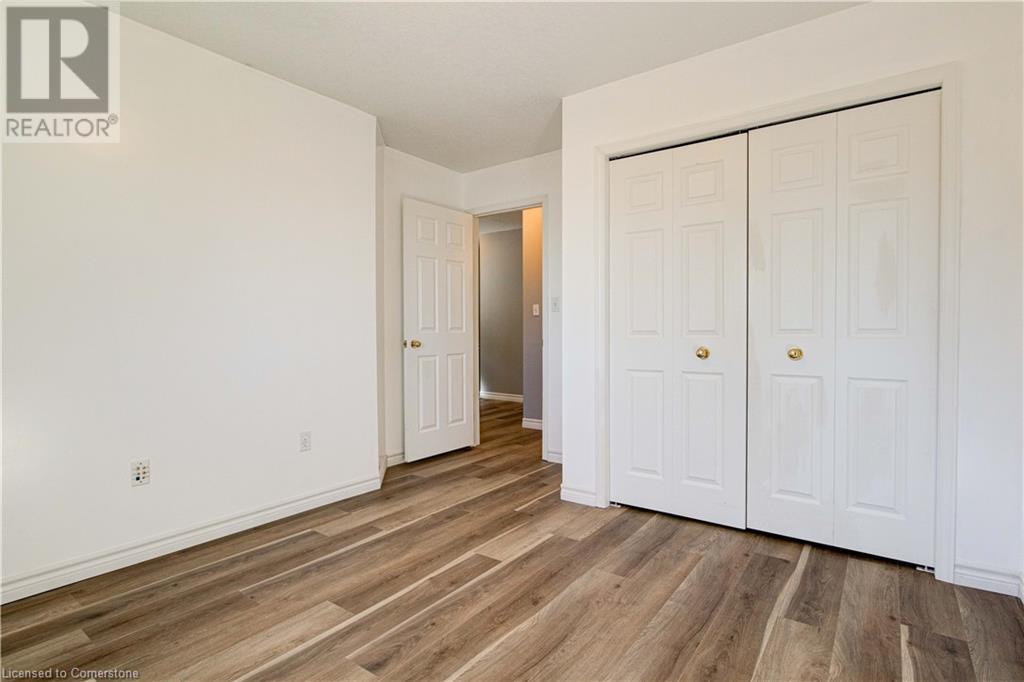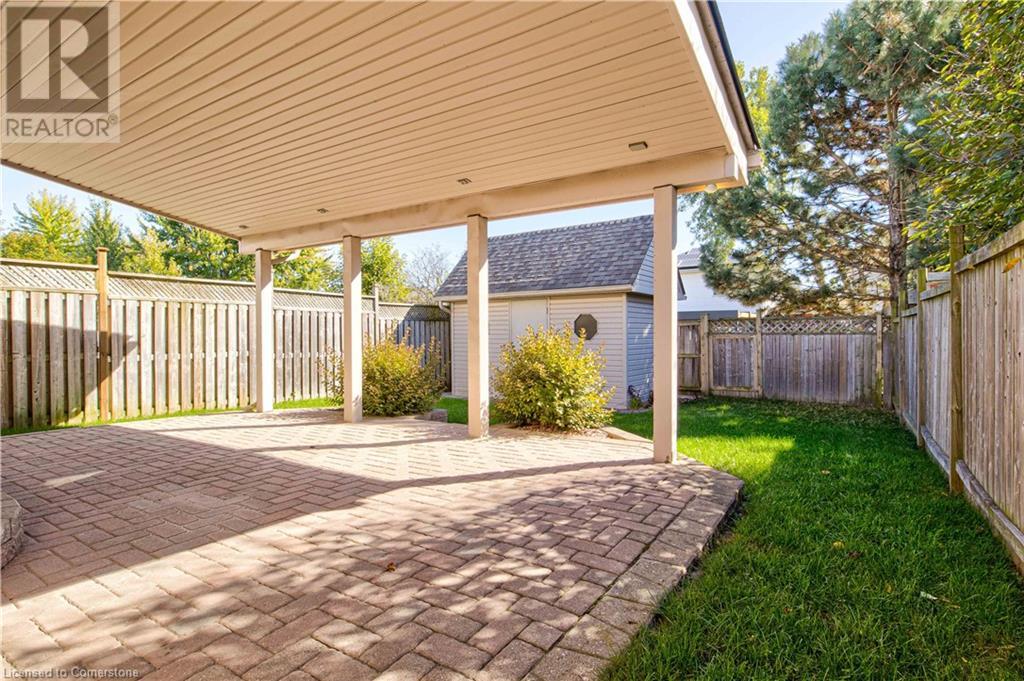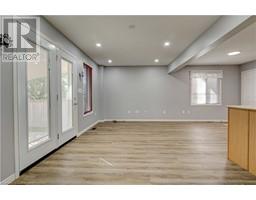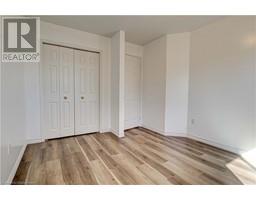95 Windflower Drive Kitchener, Ontario N2E 4B3
$3,000 Monthly
Available for Lease - This lovely two-storey home is located in a great Kitchener location. 95 Windflower features an open-concept main floor, combining the living, dining, and kitchen areas. Perfect for family living and entertaining. The kitchen features great space and storage, making family dinners and hosting gatherings a breeze! Upstairs you will find 3 bedrooms and 2 bathrooms. The private backyard provides a covered porch and makes outdoor entertaining a breeze. Conveniently located behind Sunrise Mall with easy access to schools, park amenities and highway. Book your showing today! (id:50886)
Property Details
| MLS® Number | 40660243 |
| Property Type | Single Family |
| AmenitiesNearBy | Place Of Worship, Public Transit, Schools, Shopping |
| EquipmentType | Water Heater |
| ParkingSpaceTotal | 3 |
| RentalEquipmentType | Water Heater |
Building
| BathroomTotal | 3 |
| BedroomsAboveGround | 3 |
| BedroomsTotal | 3 |
| Appliances | Central Vacuum, Dishwasher, Microwave, Refrigerator, Stove, Water Softener, Window Coverings |
| ArchitecturalStyle | 2 Level |
| BasementDevelopment | Unfinished |
| BasementType | Full (unfinished) |
| ConstructedDate | 2003 |
| ConstructionStyleAttachment | Detached |
| CoolingType | Central Air Conditioning |
| ExteriorFinish | Brick, Vinyl Siding |
| FoundationType | Poured Concrete |
| HalfBathTotal | 1 |
| HeatingFuel | Natural Gas |
| HeatingType | Forced Air |
| StoriesTotal | 2 |
| SizeInterior | 1546 Sqft |
| Type | House |
| UtilityWater | Municipal Water |
Parking
| Attached Garage |
Land
| AccessType | Highway Access, Highway Nearby |
| Acreage | No |
| FenceType | Fence |
| LandAmenities | Place Of Worship, Public Transit, Schools, Shopping |
| Sewer | Municipal Sewage System |
| SizeDepth | 115 Ft |
| SizeFrontage | 30 Ft |
| SizeTotalText | Under 1/2 Acre |
| ZoningDescription | R3 |
Rooms
| Level | Type | Length | Width | Dimensions |
|---|---|---|---|---|
| Second Level | 4pc Bathroom | Measurements not available | ||
| Second Level | Bedroom | 10'7'' x 12'8'' | ||
| Second Level | Bedroom | 11'9'' x 12'8'' | ||
| Second Level | Full Bathroom | Measurements not available | ||
| Second Level | Primary Bedroom | 15'1'' x 18'4'' | ||
| Main Level | 2pc Bathroom | Measurements not available | ||
| Main Level | Dining Room | 10'1'' x 9'9'' | ||
| Main Level | Kitchen | 10'6'' x 11'7'' | ||
| Main Level | Great Room | 20'7'' x 10'1'' |
https://www.realtor.ca/real-estate/27531089/95-windflower-drive-kitchener
Interested?
Contact us for more information
Rajat Pathak
Salesperson
1 Victoria St S., Unit 103
Kitchener, Ontario N2G 0B5

