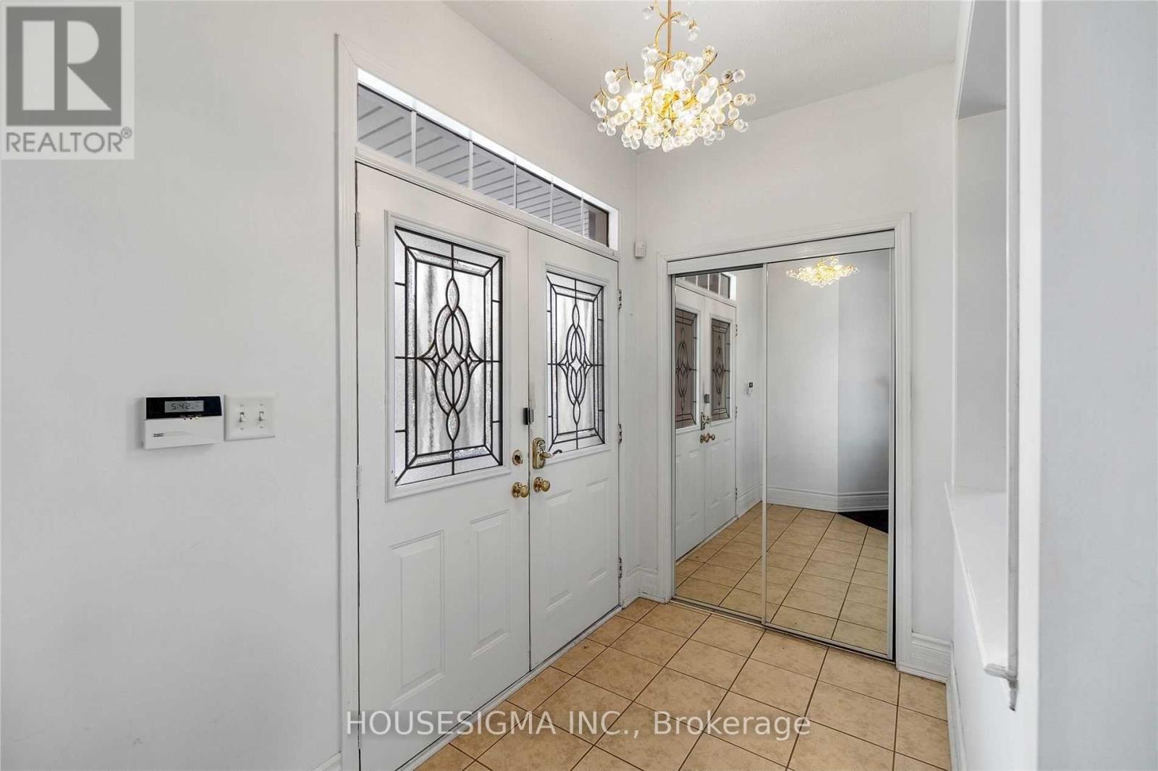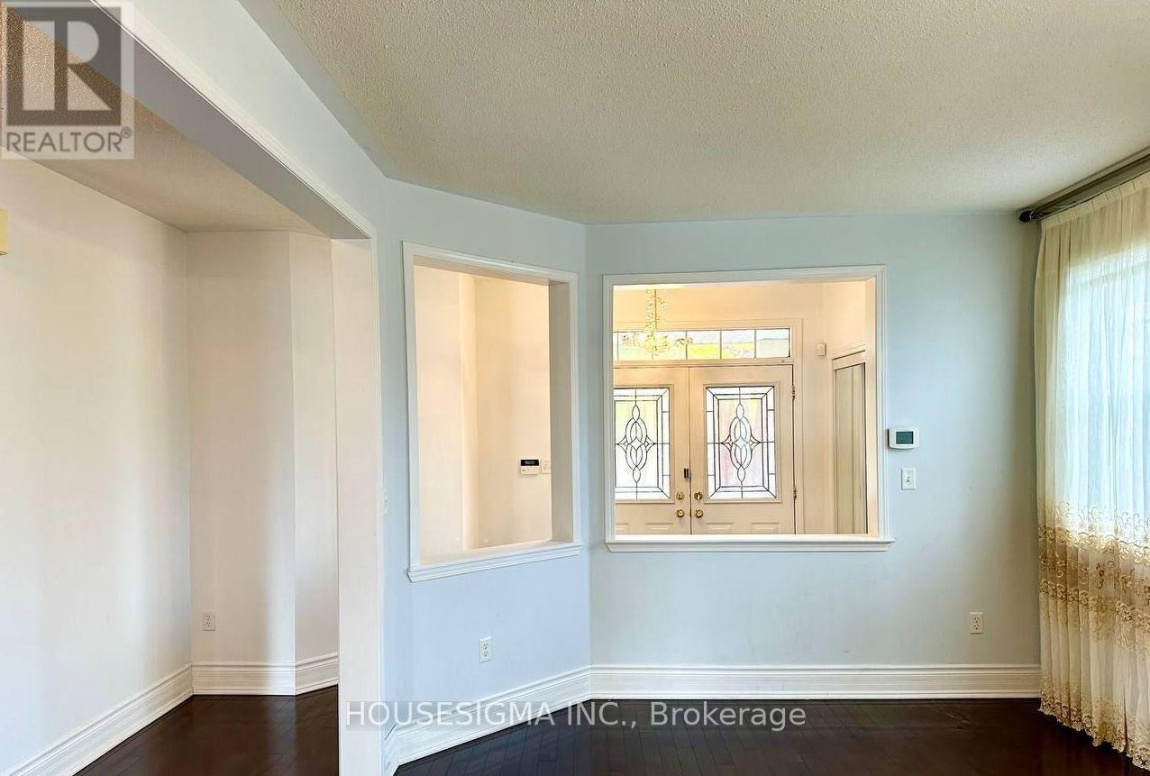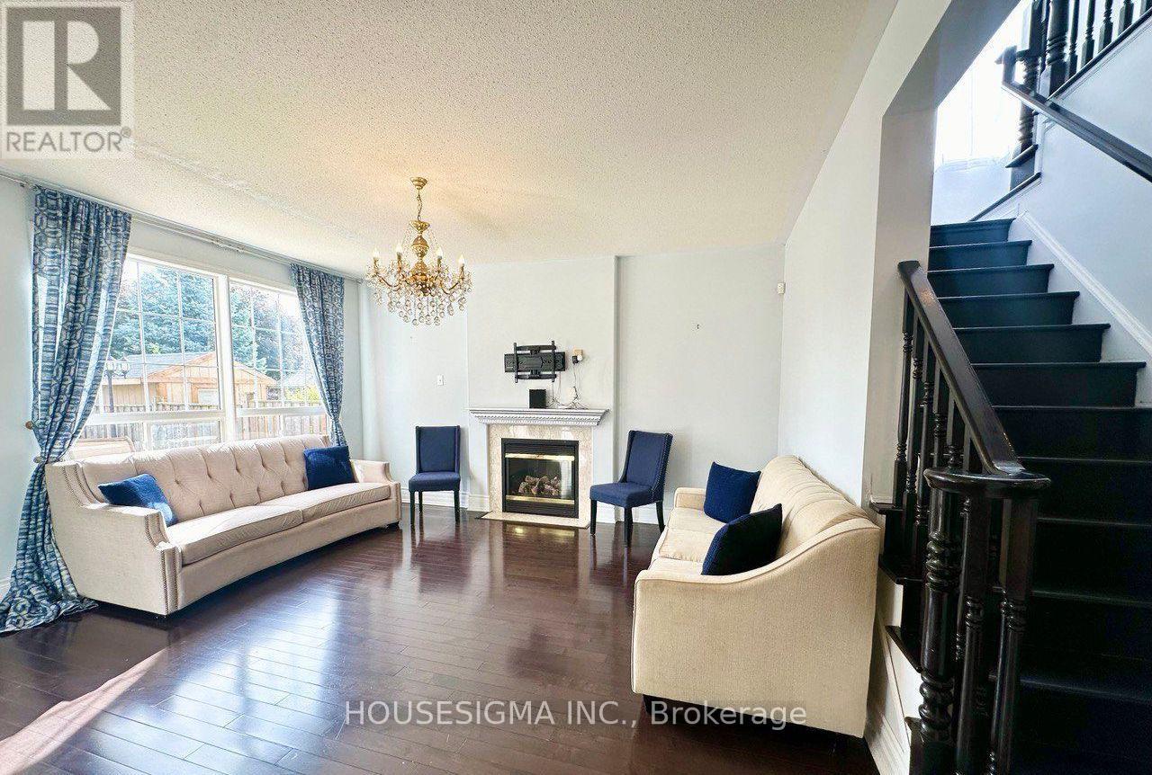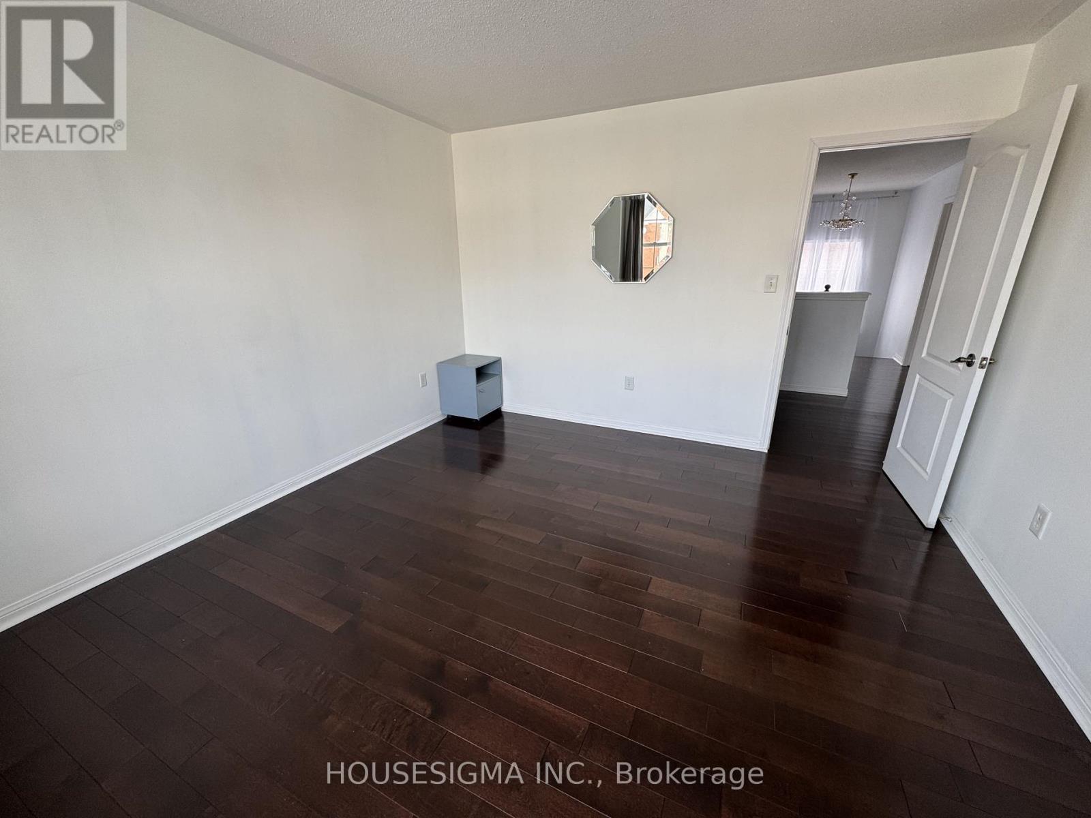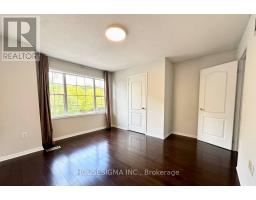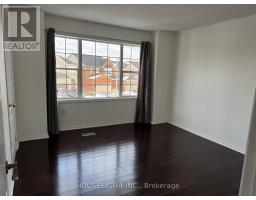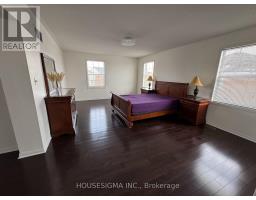95 Wood Rim Drive Richmond Hill, Ontario L4E 4M9
$3,600 Monthly
This stunning home offers an abundance of natural light throughout, with large windows that provide gorgeous views. The main level features a formal separate dining room and a cozy family room with a gas fireplace and serene backyard views. The kitchen is spacious and equipped with modern stainless steel appliances, while the breakfast area with bow windows provides a charming spot to enjoy your morning coffee, with access to the deck perfect for outdoor entertaining.Upstairs, the home offers generously-sized bedrooms with clear views. The primary bedroom is especially impressive, featuring a large walk-in closet and a luxurious 4-piece ensuite.Outside, the fully fenced backyard offers privacy and relaxation, complete with a gazebo and BBQ area ideal for hosting gatherings or simply enjoying quiet outdoor time.Other highlights include hardwood flooring throughout and a home that is meticulously maintained and move-in ready.This corner lot offers both privacy and convenience, providing ample space and comfort for your family. (id:50886)
Property Details
| MLS® Number | N11929615 |
| Property Type | Single Family |
| Community Name | Oak Ridges Lake Wilcox |
| AmenitiesNearBy | Park, Schools |
| CommunityFeatures | Community Centre |
| Features | In Suite Laundry |
| ParkingSpaceTotal | 3 |
Building
| BathroomTotal | 3 |
| BedroomsAboveGround | 4 |
| BedroomsTotal | 4 |
| Amenities | Fireplace(s) |
| Appliances | Central Vacuum, Dryer, Refrigerator, Stove, Washer, Window Coverings |
| ConstructionStyleAttachment | Detached |
| CoolingType | Central Air Conditioning |
| ExteriorFinish | Brick |
| FireplacePresent | Yes |
| FlooringType | Hardwood, Tile |
| FoundationType | Concrete |
| HalfBathTotal | 1 |
| HeatingFuel | Natural Gas |
| HeatingType | Forced Air |
| StoriesTotal | 2 |
| Type | House |
| UtilityWater | Municipal Water |
Parking
| Attached Garage |
Land
| Acreage | No |
| LandAmenities | Park, Schools |
| Sewer | Sanitary Sewer |
| SizeDepth | 112 Ft |
| SizeFrontage | 49 Ft |
| SizeIrregular | 49 X 112 Ft ; Premium Corner Lot! |
| SizeTotalText | 49 X 112 Ft ; Premium Corner Lot! |
| SurfaceWater | Lake/pond |
Rooms
| Level | Type | Length | Width | Dimensions |
|---|---|---|---|---|
| Second Level | Bedroom 2 | 3.91 m | 3.68 m | 3.91 m x 3.68 m |
| Second Level | Bedroom 3 | 3.57 m | 3.41 m | 3.57 m x 3.41 m |
| Second Level | Bedroom 4 | 4.05 m | 3.69 m | 4.05 m x 3.69 m |
| Main Level | Dining Room | 6.71 m | 3.51 m | 6.71 m x 3.51 m |
| Main Level | Kitchen | 5.85 m | 4.21 m | 5.85 m x 4.21 m |
| Main Level | Eating Area | 5.85 m | 4.21 m | 5.85 m x 4.21 m |
| Main Level | Family Room | 4.61 m | 4.21 m | 4.61 m x 4.21 m |
| Main Level | Primary Bedroom | 5.92 m | 5.88 m | 5.92 m x 5.88 m |
Interested?
Contact us for more information
Sam Afsar
Broker
15 Allstate Parkway #629
Markham, Ontario L3R 5B4
Naz Sheikhaghaei
Salesperson
15 Allstate Parkway #629
Markham, Ontario L3R 5B4




