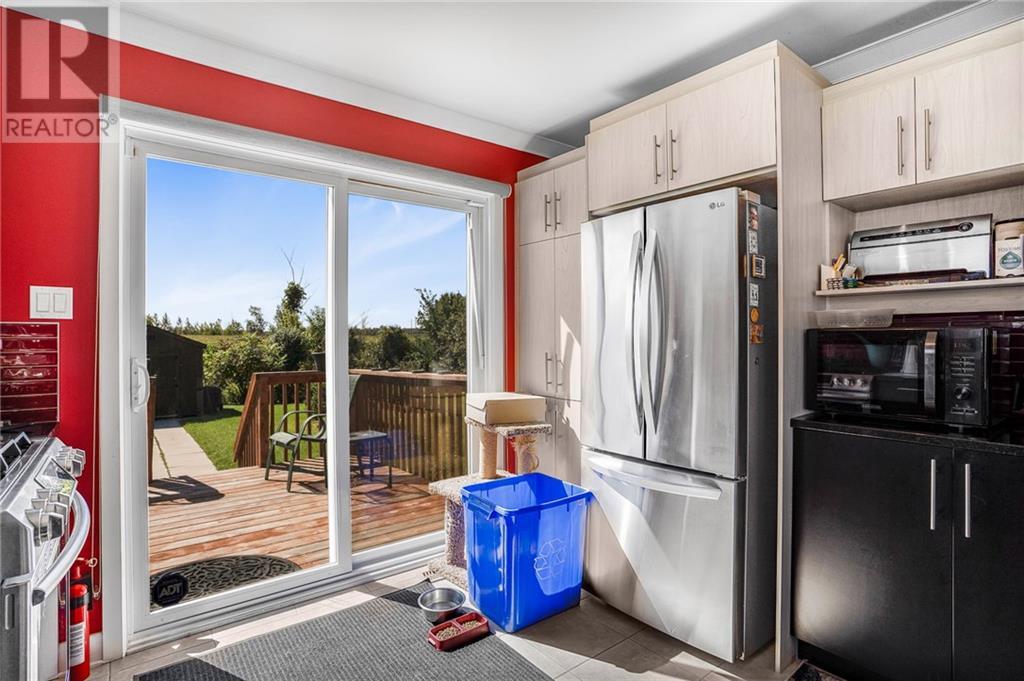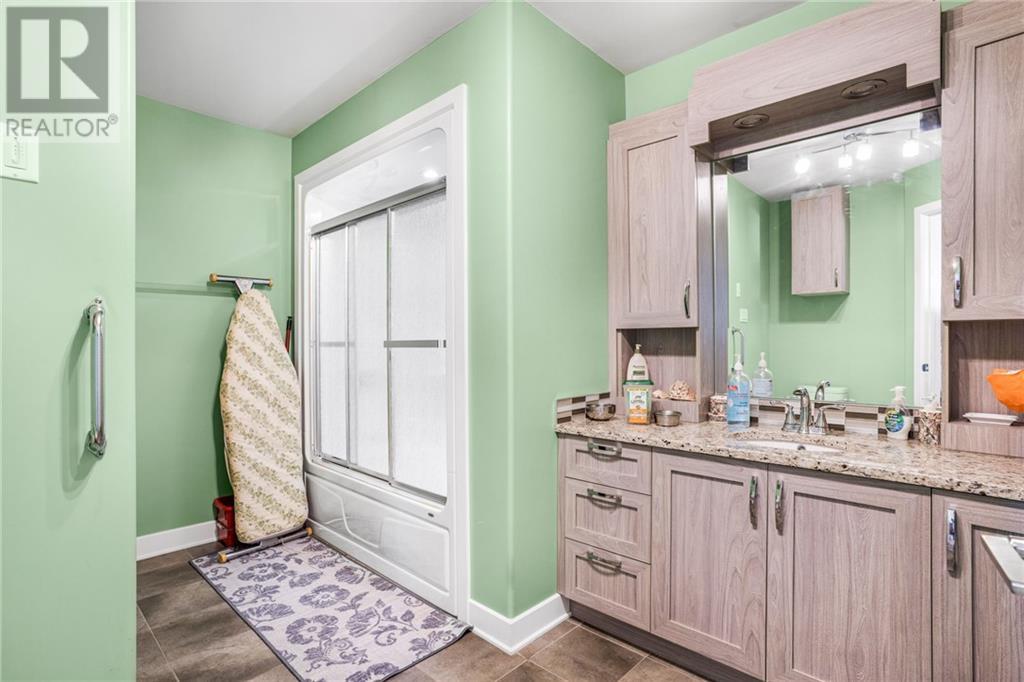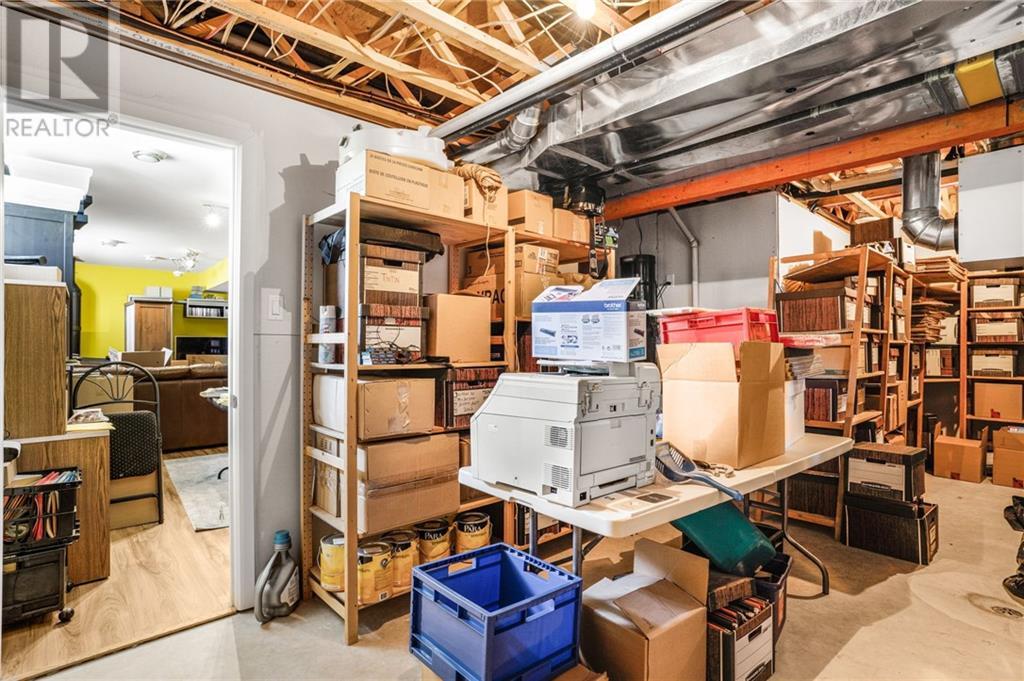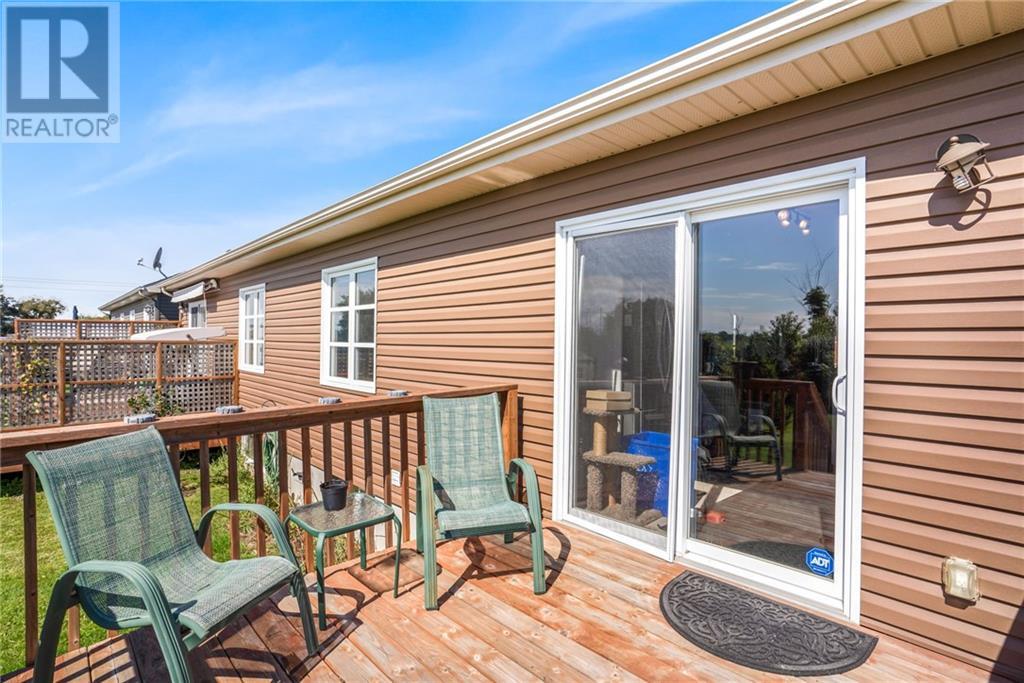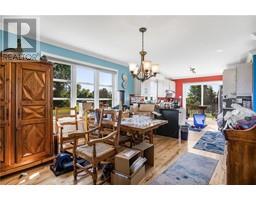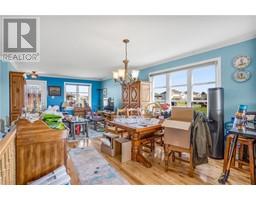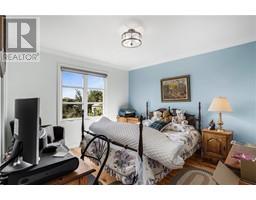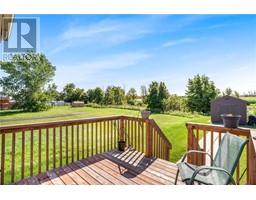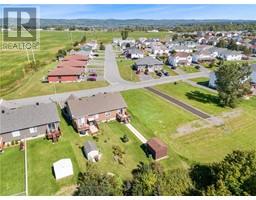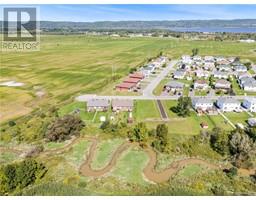950 Roch Street Hawkesbury, Ontario K6A 3V9
$389,900
Quick possession available! Semi detached home in the west end on a nice deep lot. Low maintenance hardwood and ceramic flooring on the main level. A practical open concept design with lots of natural light. Nice size dining area adjacent to a modern kitchen with plenty of cabinets and counter space and stainless appliances included. Patio doors give access to a deck and backyard with no rear neighbours. Large primary bedroom, 2nd bedroom and full bath with washer dryer included complete the main level. Perfect for guests, the finished basement has a 3rd bedroom with a 3 piece ensuite bath along with a huge family room complete with gas burning stove. Plenty of storage space. Efficient gas heat, central air, central vac, tankless hot water tank, 100 amp breakers. (alarm system is available) Virtual tour in the multimedia section. (id:50886)
Property Details
| MLS® Number | 1410735 |
| Property Type | Single Family |
| Neigbourhood | Hawkesbury |
| AmenitiesNearBy | Golf Nearby, Shopping |
| CommunicationType | Internet Access |
| ParkingSpaceTotal | 2 |
| RoadType | Paved Road |
| Structure | Deck |
Building
| BathroomTotal | 2 |
| BedroomsAboveGround | 2 |
| BedroomsBelowGround | 1 |
| BedroomsTotal | 3 |
| Appliances | Refrigerator, Dishwasher, Dryer, Hood Fan, Stove, Washer, Blinds |
| ArchitecturalStyle | Bungalow |
| BasementDevelopment | Finished |
| BasementType | Full (finished) |
| ConstructedDate | 2017 |
| ConstructionStyleAttachment | Semi-detached |
| CoolingType | Central Air Conditioning |
| ExteriorFinish | Stone, Siding |
| FireplacePresent | Yes |
| FireplaceTotal | 1 |
| FlooringType | Hardwood, Ceramic |
| FoundationType | Poured Concrete |
| HeatingFuel | Geo Thermal |
| HeatingType | Forced Air |
| StoriesTotal | 1 |
| Type | House |
| UtilityWater | Municipal Water |
Parking
| Surfaced |
Land
| Acreage | No |
| LandAmenities | Golf Nearby, Shopping |
| Sewer | Municipal Sewage System |
| SizeDepth | 202 Ft ,7 In |
| SizeFrontage | 32 Ft ,4 In |
| SizeIrregular | 32.32 Ft X 202.55 Ft |
| SizeTotalText | 32.32 Ft X 202.55 Ft |
| ZoningDescription | Res |
Rooms
| Level | Type | Length | Width | Dimensions |
|---|---|---|---|---|
| Basement | Family Room/fireplace | 22'4" x 10'6" | ||
| Basement | Bedroom | 13'3" x 9'4" | ||
| Basement | 3pc Ensuite Bath | 7'10" x 7'1" | ||
| Basement | Utility Room | 23'6" x 11'2" | ||
| Main Level | Living Room | 13'7" x 10'10" | ||
| Main Level | Eating Area | 9'3" x 10'10" | ||
| Main Level | Kitchen | 10'10" x 8'4" | ||
| Main Level | Primary Bedroom | 12'2" x 10'10" | ||
| Main Level | Bedroom | 10'0" x 8'9" | ||
| Main Level | 3pc Bathroom | Measurements not available |
https://www.realtor.ca/real-estate/27393114/950-roch-street-hawkesbury-hawkesbury
Interested?
Contact us for more information
Kasia Janowski
Salesperson
87 John Street
Hawkesbury, Ontario K6A 1Y1
Tanya Myre
Broker
87 John Street
Hawkesbury, Ontario K6A 1Y1









