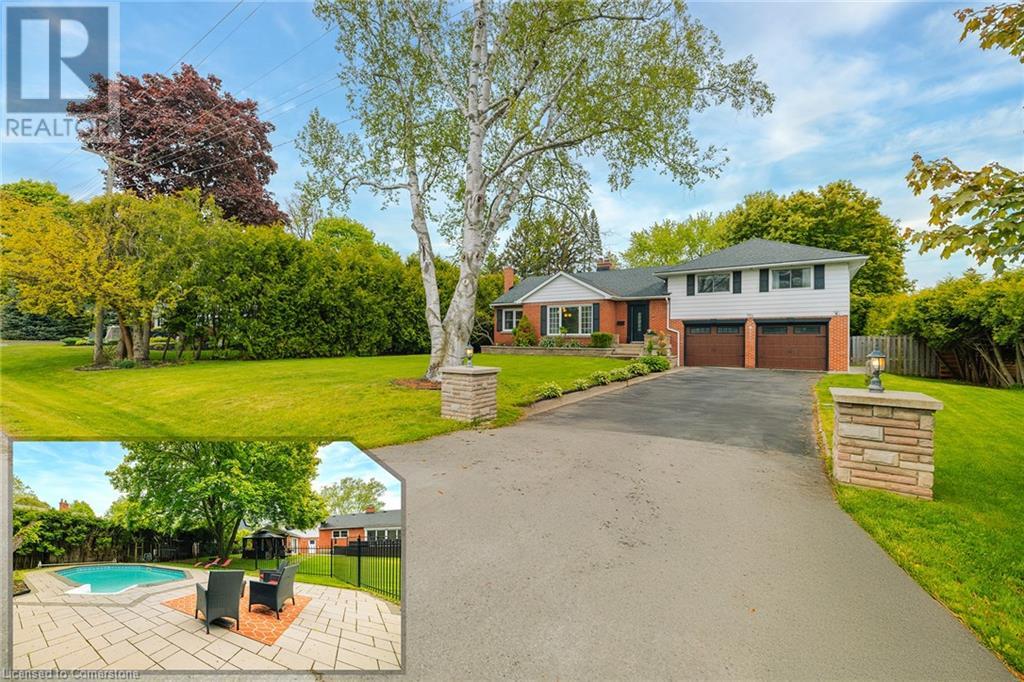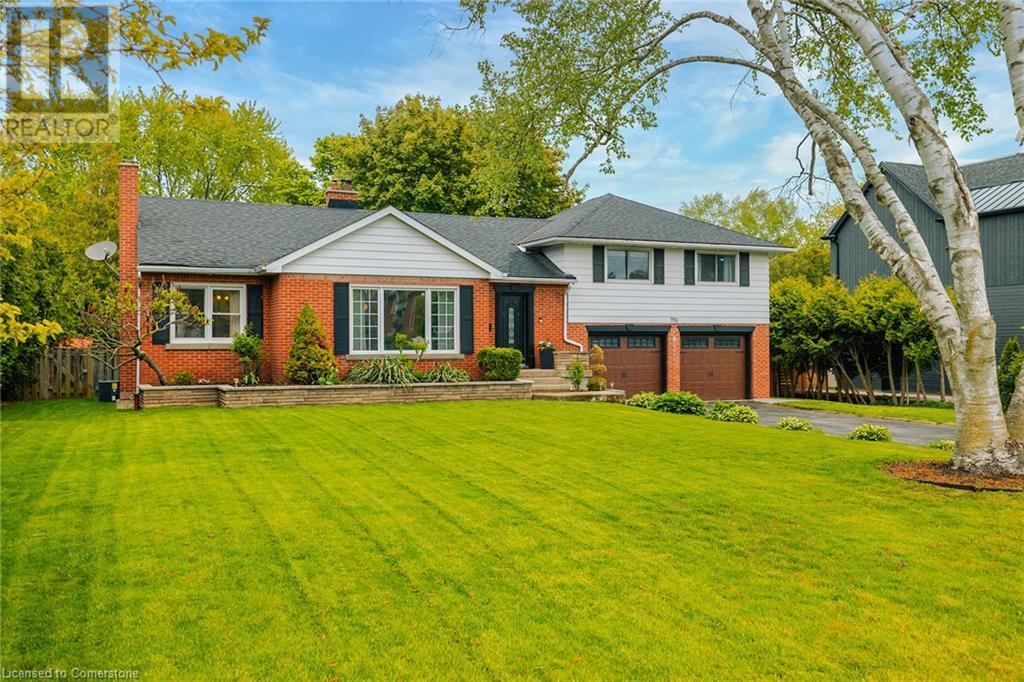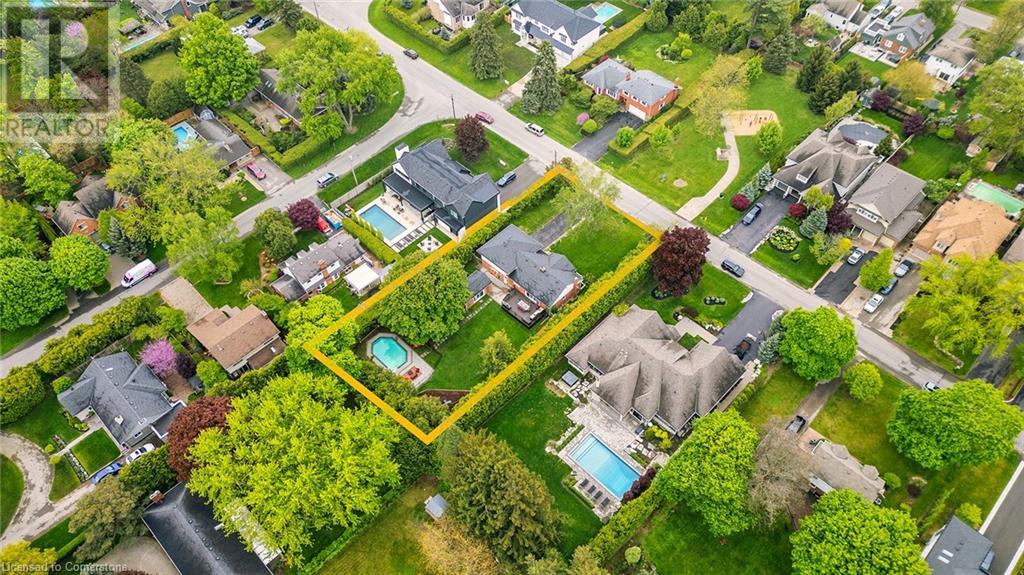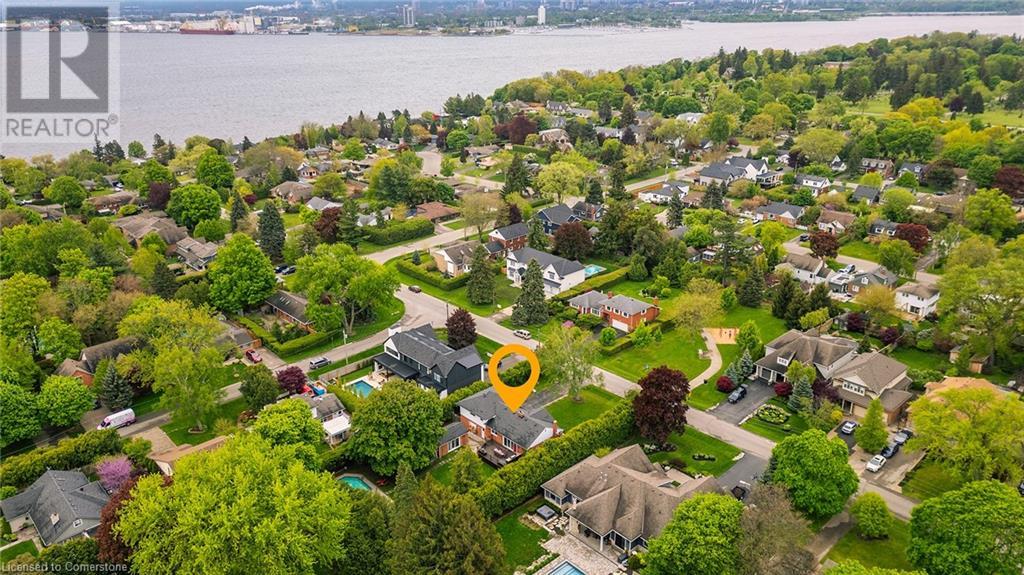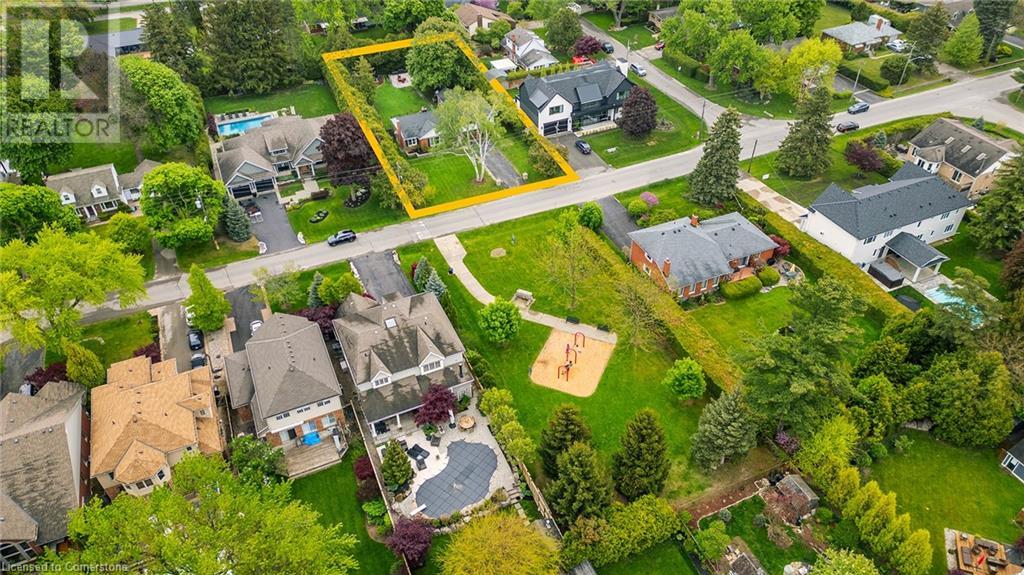951 Gorton Avenue Burlington, Ontario L7T 1S6
$1,849,000
A Family Oasis by the Lake — Where Every Season and Every Memory Matters Nestled just one street from the lake in one of the area’s most charming, nature-rich communities, this exceptional home offers something rare: the perfect balance of connection, calm, and character. With 3,257 sq ft of finished living space, it provides room to grow, entertain, and create lasting memories — all on a rare double lot with future severance potential for added value. Once a seasonal cottage area for Toronto families seeking a lakeside escape, the neighbourhood has evolved into a vibrant, welcoming community. This home sits directly across from a park, formerly the grounds of a historic school, offering beautiful green views, extra privacy, and a perfect space for children to play. You’re also within walking distance to the lake, Royal Botanical Gardens, and scenic trails — a setting that nurtures peace and outdoor living. Lovingly cared for, this home has been the backdrop for years of cherished family moments. The sellers built a private resort-style backyard where their children grew up with space, nature, and freedom. The outdoor space is a true retreat, featuring a heated saltwater pool, custom playground, zipline, outdoor kitchen and BBQ, gazebo, soccer area, and indoor/outdoor wood-burning fireplaces. Inside, enjoy multiple entertainment zones, a yoga studio, and cozy nooks for rest and connection. Minutes from boutique shops, schools, the GO Train, and a new hospital — all surrounded by trees and lake breezes — this is a rare chance for a growing family or couple to embrace a lifestyle as full as the home itself. As the owners share: “This home gave our children everything they could dream of — indoors and out. Now, it’s ready to do the same for someone new. (id:50886)
Open House
This property has open houses!
1:00 pm
Ends at:5:00 pm
Property Details
| MLS® Number | 40748518 |
| Property Type | Single Family |
| Amenities Near By | Park, Place Of Worship, Playground, Schools |
| Features | Paved Driveway, Gazebo, Private Yard |
| Parking Space Total | 8 |
| Pool Type | Inground Pool |
Building
| Bathroom Total | 4 |
| Bedrooms Above Ground | 4 |
| Bedrooms Total | 4 |
| Appliances | Dryer, Refrigerator, Stove, Washer |
| Architectural Style | 2 Level |
| Basement Development | Finished |
| Basement Type | Full (finished) |
| Constructed Date | 1953 |
| Construction Style Attachment | Detached |
| Cooling Type | Central Air Conditioning |
| Exterior Finish | Brick, Vinyl Siding |
| Fireplace Fuel | Wood |
| Fireplace Present | Yes |
| Fireplace Total | 2 |
| Fireplace Type | Other - See Remarks |
| Foundation Type | Poured Concrete |
| Heating Fuel | Natural Gas |
| Heating Type | Forced Air |
| Stories Total | 2 |
| Size Interior | 3,026 Ft2 |
| Type | House |
| Utility Water | Municipal Water |
Parking
| Attached Garage |
Land
| Acreage | No |
| Land Amenities | Park, Place Of Worship, Playground, Schools |
| Sewer | Municipal Sewage System |
| Size Depth | 196 Ft |
| Size Frontage | 100 Ft |
| Size Total Text | Under 1/2 Acre |
| Zoning Description | R2.1 |
Rooms
| Level | Type | Length | Width | Dimensions |
|---|---|---|---|---|
| Second Level | Primary Bedroom | 13'1'' x 15'7'' | ||
| Second Level | Bedroom | 14'7'' x 10'7'' | ||
| Second Level | Bedroom | 11'3'' x 10'7'' | ||
| Second Level | 4pc Bathroom | Measurements not available | ||
| Second Level | 4pc Bathroom | Measurements not available | ||
| Basement | Storage | 13'8'' x 13'7'' | ||
| Basement | Storage | 10'8'' x 9'7'' | ||
| Basement | Recreation Room | 18'11'' x 26'3'' | ||
| Basement | Bonus Room | 14'3'' x 14'7'' | ||
| Basement | 3pc Bathroom | Measurements not available | ||
| Main Level | Living Room | 18'6'' x 13'1'' | ||
| Main Level | Kitchen | 12'7'' x 13'4'' | ||
| Main Level | Foyer | 14'0'' x 6'11'' | ||
| Main Level | Dining Room | 12'6'' x 22'9'' | ||
| Main Level | Bedroom | 10'10'' x 12'8'' | ||
| Main Level | 4pc Bathroom | Measurements not available |
https://www.realtor.ca/real-estate/28566825/951-gorton-avenue-burlington
Contact Us
Contact us for more information
Nasim Mastroieni
Salesperson
linktr.ee/nasimsafaei?utm_source=qr_code
cdn.agentbook.com/accounts/undefined/assets/agent-profile/logo/20250310T152033073Z267692.JPG?timestamp=1741620033177
4711 Yonge Street Unit C 10th Floor
Toronto, Ontario M2N 6K8
(866) 530-7737
Ibrahim Hussein Abouzeid
Salesperson
(647) 849-3180
affinityrealestate.ca/
www.facebook.com/theaffinityrealestate
www.instagram.com/affinity.real.estate
675 Riverbend Dr
Kitchener, Ontario N2K 3S3
(866) 530-7737
(647) 849-3180

