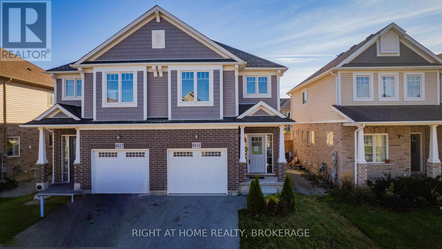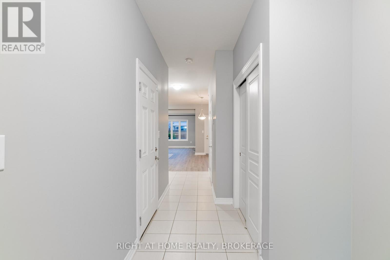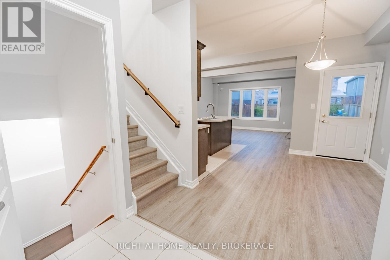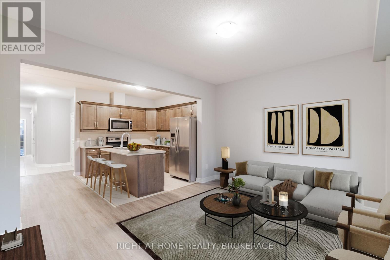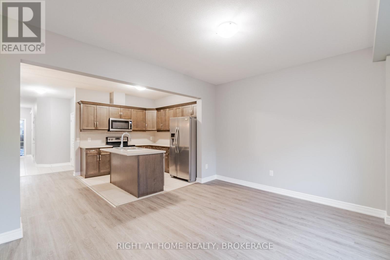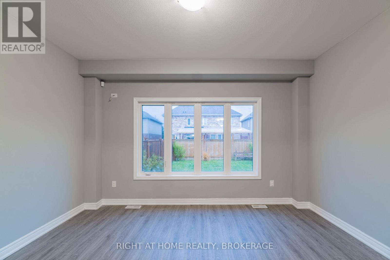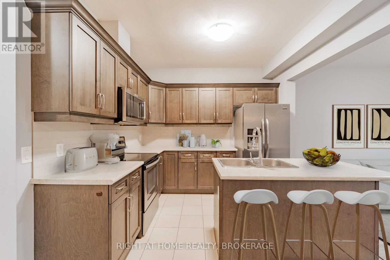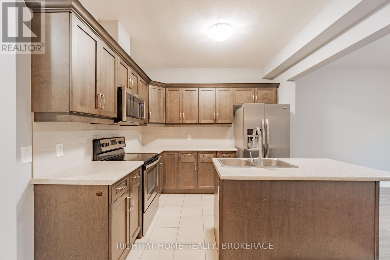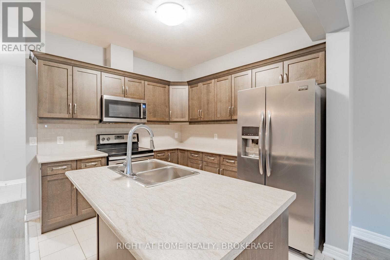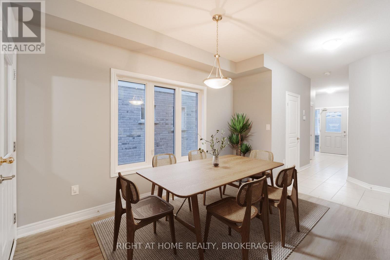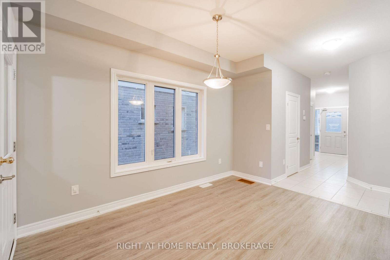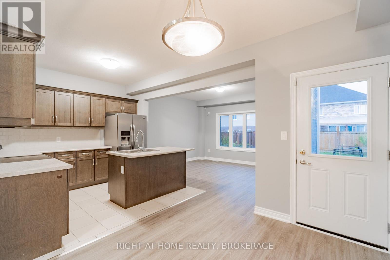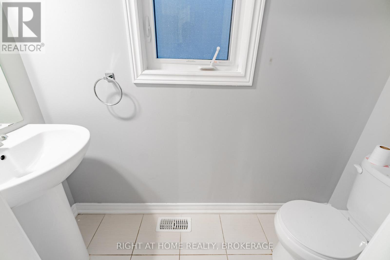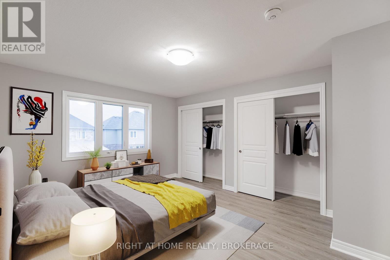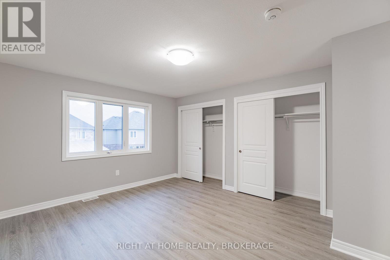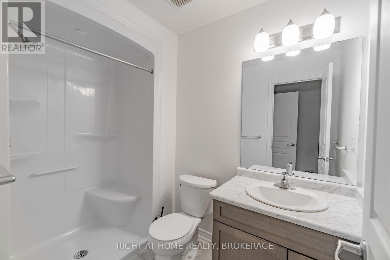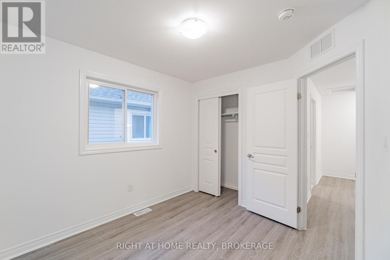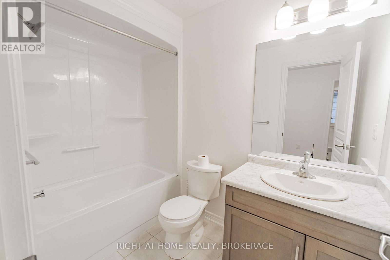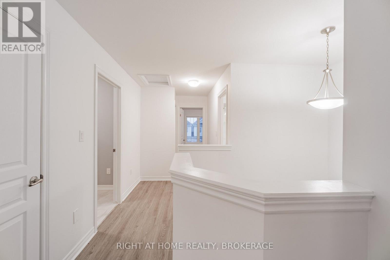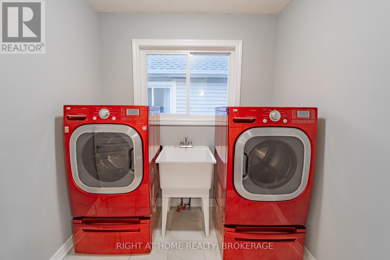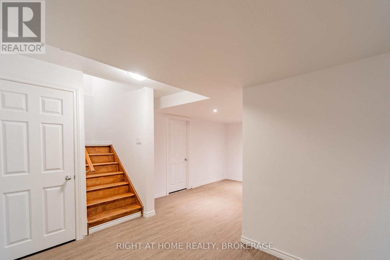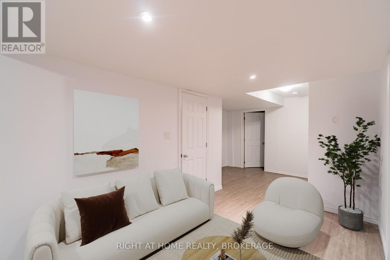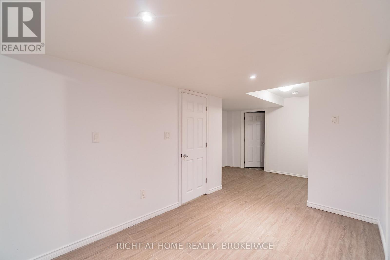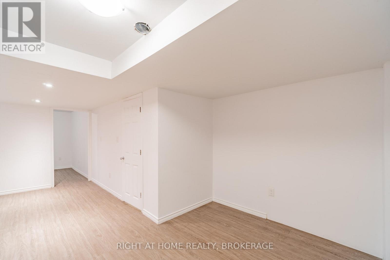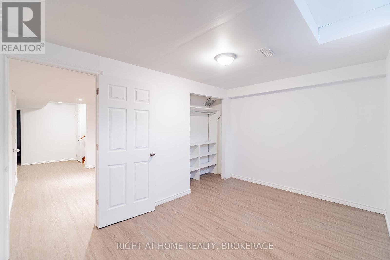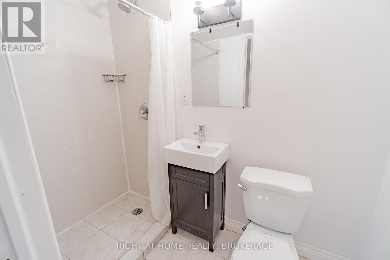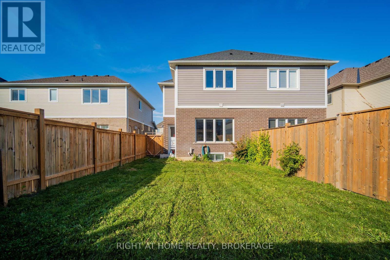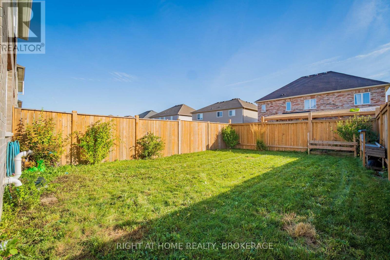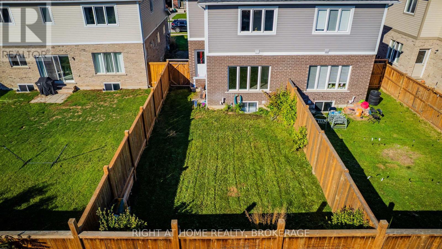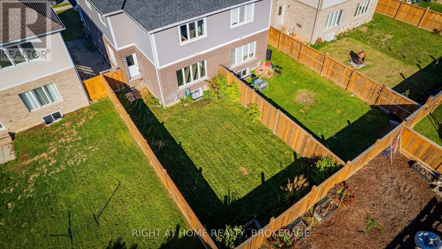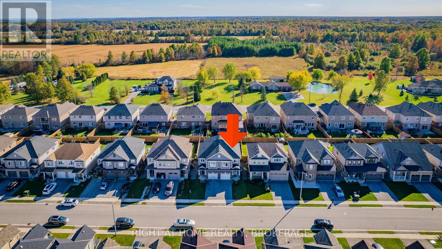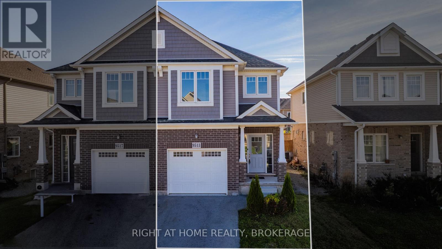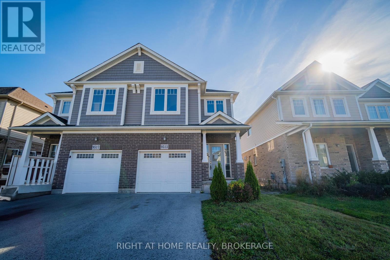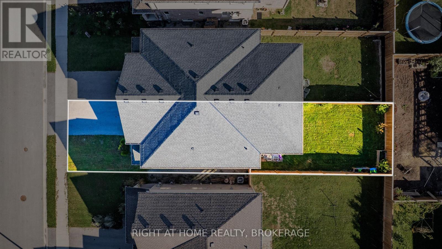9513 Tallgrass Avenue Niagara Falls, Ontario L2G 0Y2
$719,900
Freshly updated & move-in ready in a desirable family location! This spacious 4+1 bedroom, 4-bath semi-detached home shows beautifully with fresh paint, modern finishes, and gleaming stainless-steel appliances. Bright open-concept main floor ideal for entertaining, with plenty of natural light throughout. Upstairs features 4 generous bedrooms including a primary suite with ensuite bath. Finished basement offers a 5th bedroom, full bath, and rec area - perfect for extended family or guests. Enjoy a fully fenced backyard for privacy and outdoor fun, plus garage parking for added convenience. Nothing left to do but move in and enjoy your new home! (id:50886)
Property Details
| MLS® Number | X12522356 |
| Property Type | Single Family |
| Community Name | 224 - Lyons Creek |
| Parking Space Total | 3 |
Building
| Bathroom Total | 4 |
| Bedrooms Above Ground | 4 |
| Bedrooms Below Ground | 1 |
| Bedrooms Total | 5 |
| Appliances | Water Heater, Dishwasher, Dryer, Microwave, Stove, Washer, Refrigerator |
| Basement Development | Finished |
| Basement Type | N/a (finished) |
| Construction Style Attachment | Semi-detached |
| Cooling Type | Central Air Conditioning |
| Exterior Finish | Brick, Vinyl Siding |
| Foundation Type | Poured Concrete |
| Half Bath Total | 1 |
| Heating Fuel | Natural Gas |
| Heating Type | Forced Air |
| Stories Total | 2 |
| Size Interior | 1,500 - 2,000 Ft2 |
| Type | House |
| Utility Water | Municipal Water |
Parking
| Attached Garage | |
| Garage |
Land
| Acreage | No |
| Sewer | Sanitary Sewer |
| Size Depth | 108 Ft ,3 In |
| Size Frontage | 25 Ft ,1 In |
| Size Irregular | 25.1 X 108.3 Ft |
| Size Total Text | 25.1 X 108.3 Ft |
Rooms
| Level | Type | Length | Width | Dimensions |
|---|---|---|---|---|
| Second Level | Laundry Room | 6.99 m | 6.99 m | 6.99 m x 6.99 m |
| Second Level | Bedroom | 13.48 m | 11.98 m | 13.48 m x 11.98 m |
| Second Level | Bedroom 2 | 10.07 m | 9.32 m | 10.07 m x 9.32 m |
| Second Level | Bedroom 3 | 11.15 m | 7.97 m | 11.15 m x 7.97 m |
| Second Level | Bedroom 4 | 9.97 m | 9.32 m | 9.97 m x 9.32 m |
| Second Level | Bathroom | 4.32 m | 5.65 m | 4.32 m x 5.65 m |
| Second Level | Bathroom | 4.32 m | 5.65 m | 4.32 m x 5.65 m |
| Basement | Bedroom | 9.67 m | 10.56 m | 9.67 m x 10.56 m |
| Basement | Bathroom | 4.6 m | 5.6 m | 4.6 m x 5.6 m |
| Main Level | Kitchen | 9.97 m | 9.32 m | 9.97 m x 9.32 m |
| Main Level | Great Room | 16.4 m | 13.98 m | 16.4 m x 13.98 m |
| Main Level | Dining Room | 11.98 m | 8.99 m | 11.98 m x 8.99 m |
| Main Level | Bathroom | 2.4 m | 4.6 m | 2.4 m x 4.6 m |
Contact Us
Contact us for more information
Michael Ompoc
Salesperson
5111 New Street
Burlington, Ontario L7L 1V2
(905) 637-1700
(905) 637-1070
www.rightathomerealty.com/

