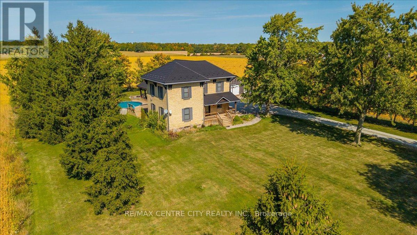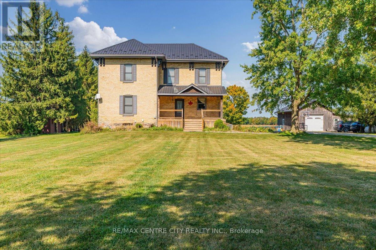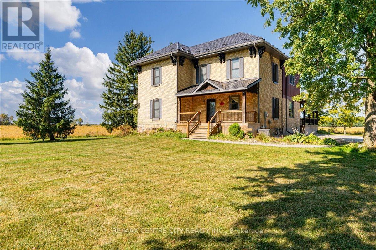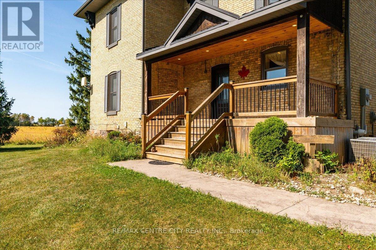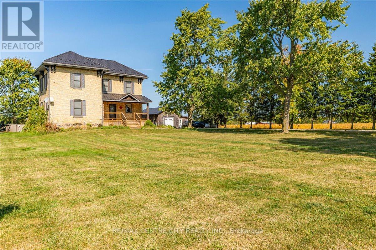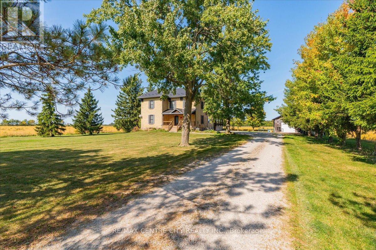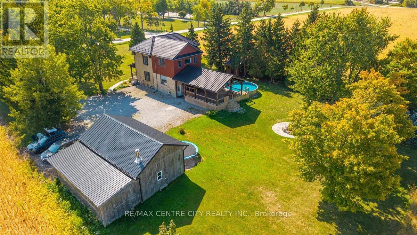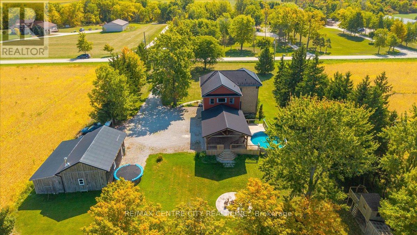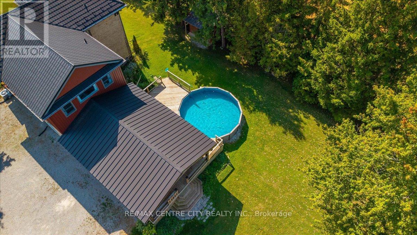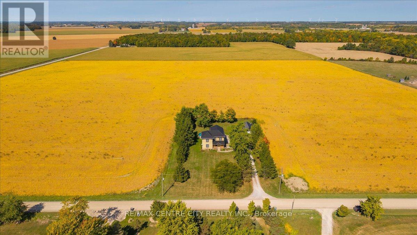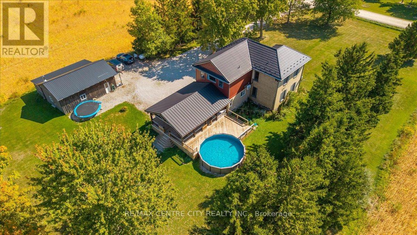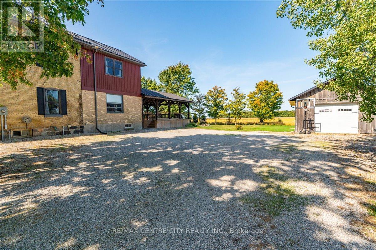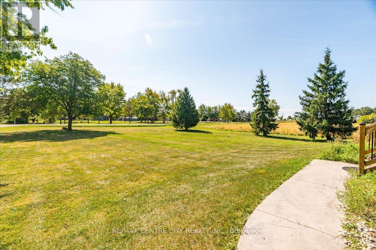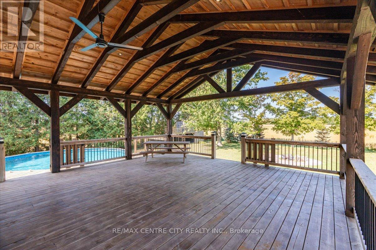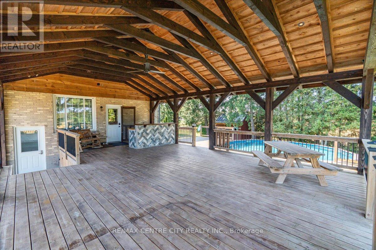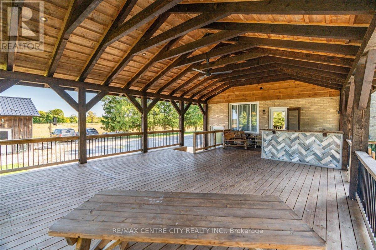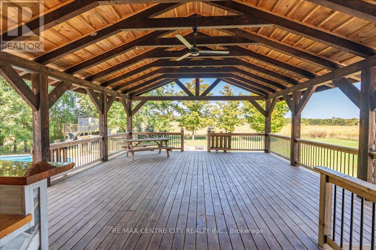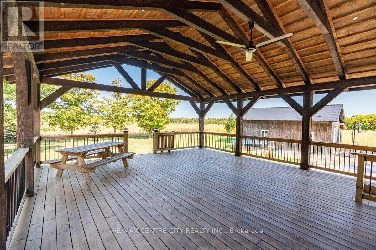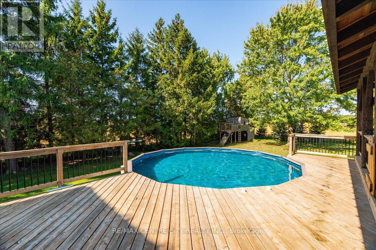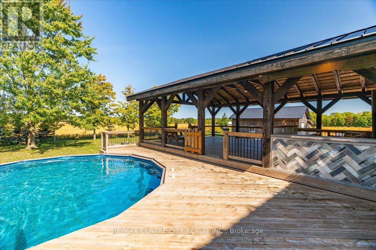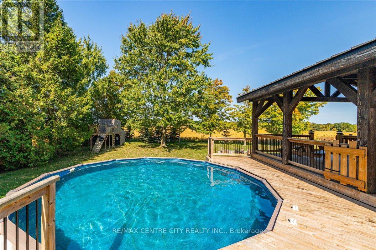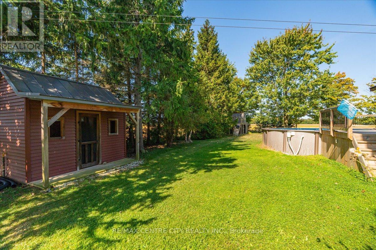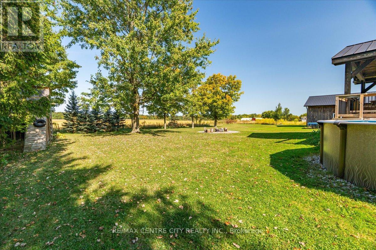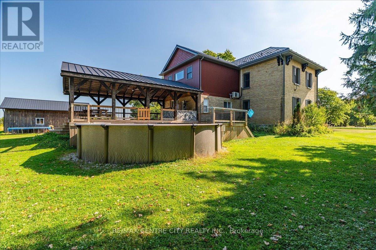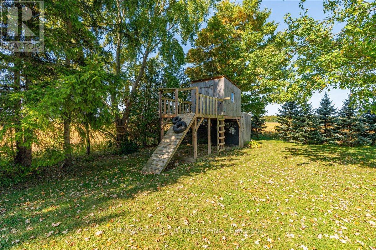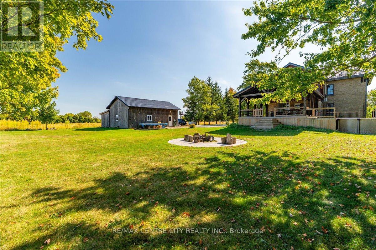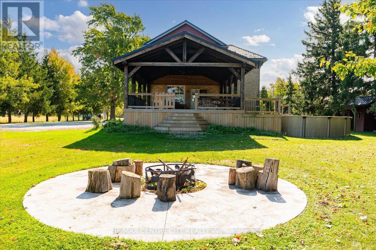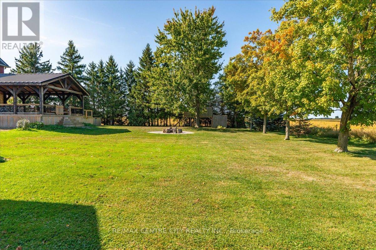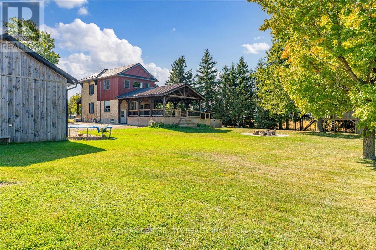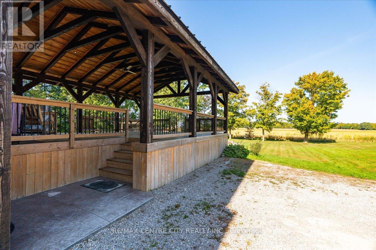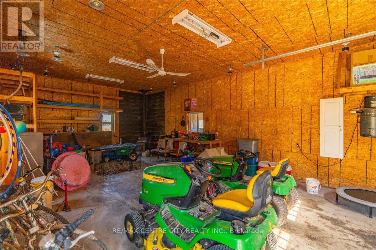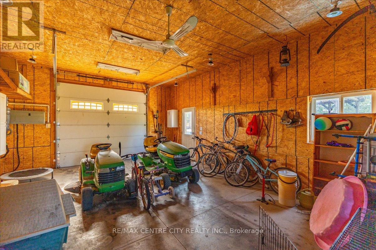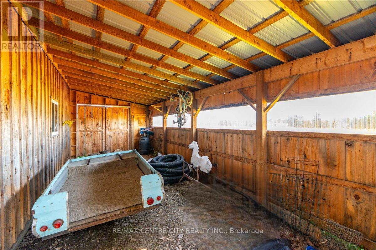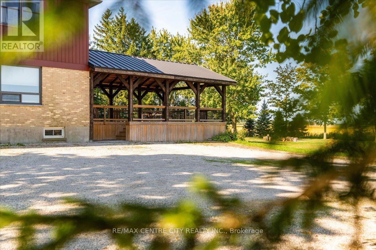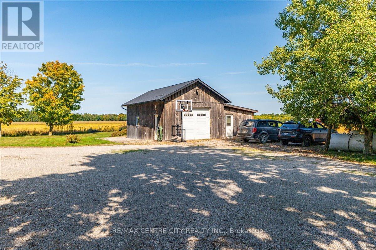9516 Argyle Street E North Middlesex, Ontario N0M 1A0
$979,900
Experience the perfect blend of country living and modern updates in this stunning 2-storey farmhouse, set on over an acre of land. Spacious 4-bedroom, 2-bath home with nearly 3,000 sq.ft. of total living space! The main floor features a spacious eat-in kitchen, convenient main floor laundry, a primary bedroom with a walk-in closet potential, a full bathroom, and a large family room. Upstairs, a bright and inviting great room features a Lennox mini-split and an electric floor-to-ceiling fireplace, along with three additional bedrooms and a full bathroom, providing plenty of space for family and guests. The home also includes a full, partially finished walk-out basement, offering additional living space, storage, or room for future development. Outdoors is an entertainers dream. Relax on the extra large gazebo that features a bar with propane BBQ hookup, and cool off in the above-ground pool with wraparound deck. Gather friends and family around the 10-person fire pit, while the kids enjoy the wooden play structure, which includes an attached chicken coop capable of housing 10 or more chickens, combining fun and backyard farming in one unique feature. The property also features a large heated detached (32'x20') garage with wood stove, central VAC, and lean-to for extra storage. The double-wide driveway provides ample space for multiple vehicles, trailers, boats, motorcycles, or other recreational vehicles, as well as a dedicated RV hookup. With 200 amp service and fibre optic internet, this remarkable property combines modern convenience with peaceful rural living. Don't miss your chance to own this extraordinary farmhouse, a truly one-of-a-kind country property! Windows (2014) Kitchen (2014) Metal roof (2018) Great Room (2020) Weeping bed (2020) Furnace/AC (2020) Water Heater (2021) (id:50886)
Property Details
| MLS® Number | X12418015 |
| Property Type | Single Family |
| Community Name | Ailsa Craig |
| Community Features | School Bus |
| Equipment Type | Dusk To Dawn Light |
| Features | Country Residential, Gazebo, Sump Pump |
| Parking Space Total | 12 |
| Pool Type | Above Ground Pool |
| Rental Equipment Type | Dusk To Dawn Light |
Building
| Bathroom Total | 2 |
| Bedrooms Above Ground | 4 |
| Bedrooms Total | 4 |
| Age | 100+ Years |
| Amenities | Fireplace(s) |
| Appliances | Central Vacuum, Water Heater, Dishwasher, Dryer, Microwave, Oven, Play Structure, Washer, Window Coverings, Refrigerator |
| Basement Features | Walk-up |
| Basement Type | Partial |
| Construction Status | Insulation Upgraded |
| Cooling Type | Central Air Conditioning |
| Exterior Finish | Brick, Vinyl Siding |
| Fireplace Present | Yes |
| Fireplace Total | 1 |
| Foundation Type | Poured Concrete, Stone |
| Heating Fuel | Propane |
| Heating Type | Forced Air |
| Stories Total | 2 |
| Size Interior | 2,000 - 2,500 Ft2 |
| Type | House |
| Utility Water | Drilled Well |
Parking
| Detached Garage | |
| Garage |
Land
| Acreage | No |
| Sewer | Septic System |
| Size Depth | 275 Ft ,7 In |
| Size Frontage | 164 Ft |
| Size Irregular | 164 X 275.6 Ft |
| Size Total Text | 164 X 275.6 Ft|1/2 - 1.99 Acres |
| Zoning Description | A2 |
Rooms
| Level | Type | Length | Width | Dimensions |
|---|---|---|---|---|
| Second Level | Bedroom 2 | 2.46 m | 4.57 m | 2.46 m x 4.57 m |
| Second Level | Bedroom 3 | 4.21 m | 3.02 m | 4.21 m x 3.02 m |
| Second Level | Bedroom 4 | 2.84 m | 3.65 m | 2.84 m x 3.65 m |
| Second Level | Family Room | 6.07 m | 5.61 m | 6.07 m x 5.61 m |
| Main Level | Bedroom | 3.96 m | 5.15 m | 3.96 m x 5.15 m |
| Main Level | Living Room | 4.31 m | 5.68 m | 4.31 m x 5.68 m |
| Main Level | Laundry Room | 1.8 m | 2.87 m | 1.8 m x 2.87 m |
Utilities
| Cable | Available |
| Electricity | Installed |
Contact Us
Contact us for more information
Jenny Harrison
Salesperson
www.jennyrealestate.ca/
www.facebook.com/remaxagentontario
(519) 246-1900

