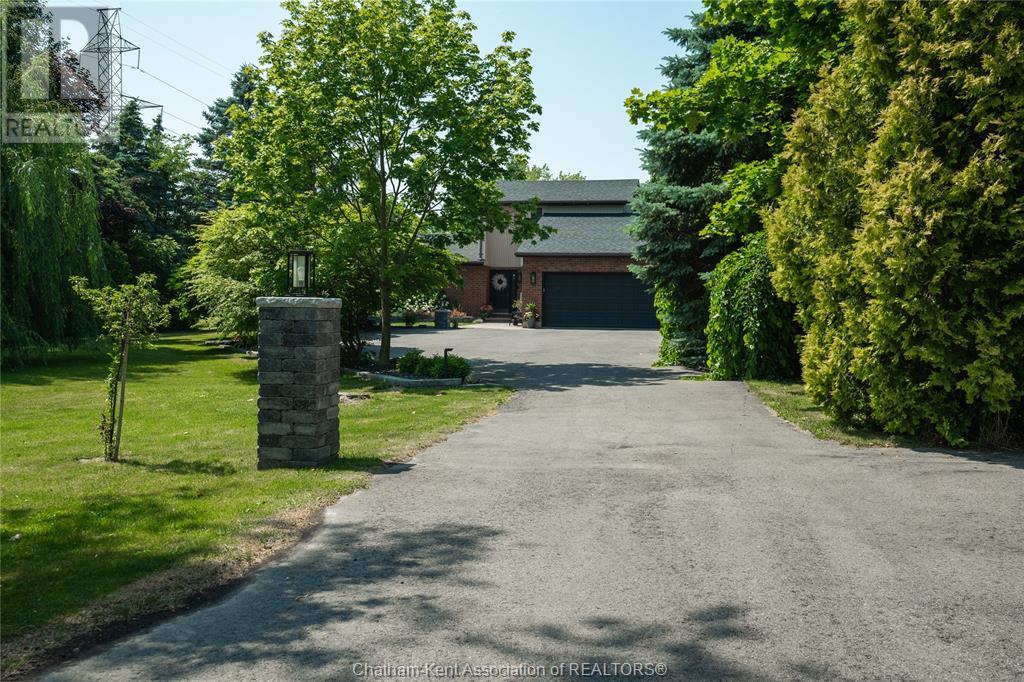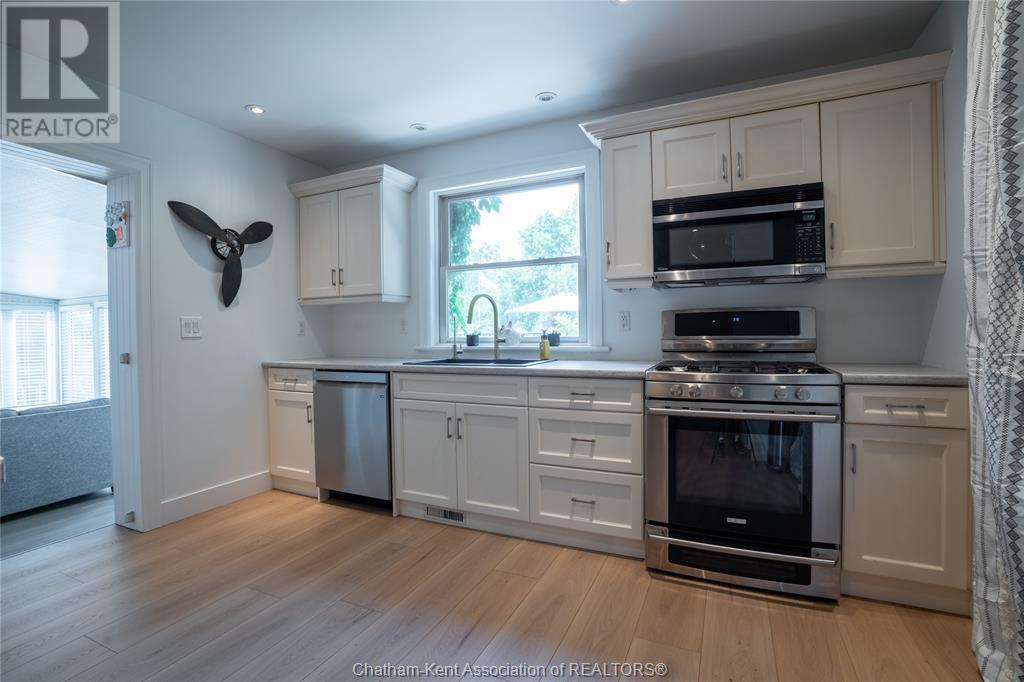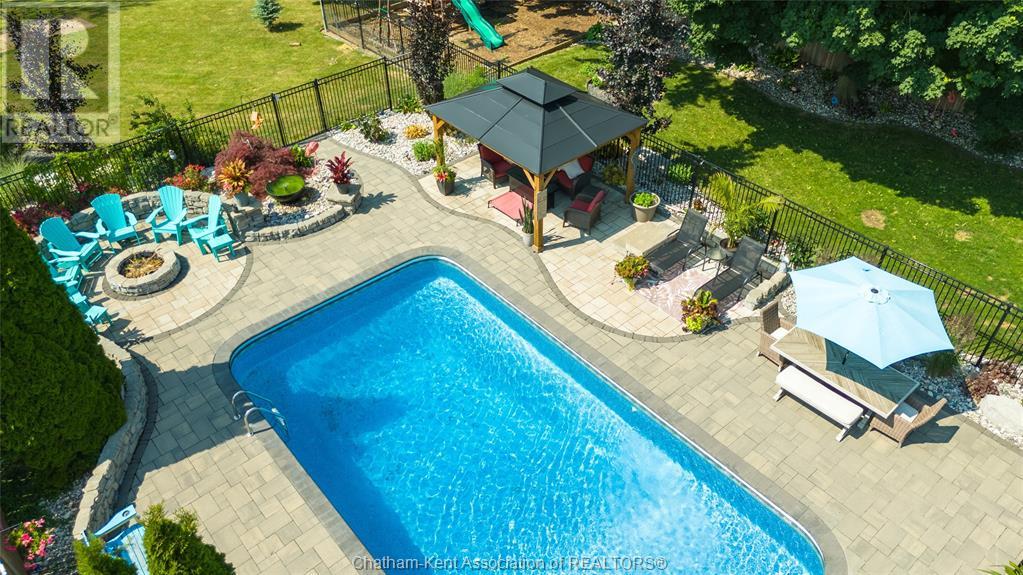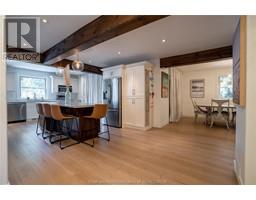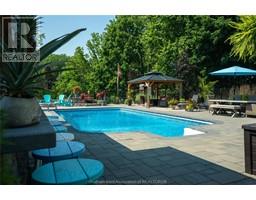9525 River Line Chatham, Ontario N7M 5J4
$1,125,000
This property offers a picturesque setting, cuddled up to just over 1 acre along the tranquil Thames River. With 3 bedrooms and 3 bathrooms, it provides comfortable living space. The open concept kitchen design adds a modern touch, while the attached garage offers convenience. All new flooring throughout, paint and trim. Outdoors, you’ll find an in-ground pool, a charming tiki BBQ hut, a gazebo, and a fire pit - perfect for outdoor gatherings and relaxation. The privacy is enhanced by having only one neighbour, making it a peaceful and quiet retreat. For golf enthusiasts, the Maple City Golf Course is just down the road, and the property’s location offers quick access to Chatham’s downtown area. Additionally, being minutes away from highways 401, 2, and 40 provides convenient connectivity for commuting and exploring the surrounding areas. Overall, it’s a serene oasis with plenty of amenities and accessibility. ~Roof 2016~AC/Furnace 2018~ (id:50886)
Property Details
| MLS® Number | 24029187 |
| Property Type | Single Family |
| EquipmentType | Other |
| Features | Golf Course/parkland, Double Width Or More Driveway, Mutual Driveway |
| PoolFeatures | Pool Equipment |
| PoolType | Inground Pool |
| RentalEquipmentType | Other |
| WaterFrontType | Waterfront On River |
Building
| BathroomTotal | 3 |
| BedroomsAboveGround | 3 |
| BedroomsTotal | 3 |
| Appliances | Dishwasher, Dryer, Microwave Range Hood Combo, Refrigerator, Stove, Washer |
| ConstructedDate | 1989 |
| CoolingType | Central Air Conditioning, Fully Air Conditioned |
| ExteriorFinish | Aluminum/vinyl, Brick |
| FireplaceFuel | Gas,wood |
| FireplacePresent | Yes |
| FireplaceType | Free Standing Metal,conventional |
| FlooringType | Carpeted, Hardwood, Cushion/lino/vinyl |
| FoundationType | Concrete |
| HalfBathTotal | 1 |
| HeatingFuel | Natural Gas |
| HeatingType | Forced Air |
| StoriesTotal | 2 |
| Type | House |
Parking
| Garage |
Land
| Acreage | Yes |
| FenceType | Fence |
| LandscapeFeatures | Landscaped |
| Sewer | Septic System |
| SizeIrregular | 96.65x |
| SizeTotalText | 96.65x|1 - 3 Acres |
| ZoningDescription | A2 1 |
Rooms
| Level | Type | Length | Width | Dimensions |
|---|---|---|---|---|
| Second Level | Bedroom | 10 ft | 11 ft | 10 ft x 11 ft |
| Second Level | Bedroom | 11 ft | 14 ft | 11 ft x 14 ft |
| Second Level | 4pc Bathroom | Measurements not available | ||
| Lower Level | Utility Room | 10 ft | 15 ft | 10 ft x 15 ft |
| Main Level | Sunroom | 10 ft | 12 ft | 10 ft x 12 ft |
| Main Level | Living Room | 12 ft | 20 ft | 12 ft x 20 ft |
| Main Level | Family Room | 12 ft | 20 ft | 12 ft x 20 ft |
| Main Level | Dining Room | 12 ft | 12 ft | 12 ft x 12 ft |
| Main Level | Kitchen | 14 ft | 25 ft | 14 ft x 25 ft |
| Main Level | 4pc Ensuite Bath | Measurements not available | ||
| Main Level | Primary Bedroom | 10 ft | 12 ft | 10 ft x 12 ft |
| Main Level | 3pc Bathroom | Measurements not available |
https://www.realtor.ca/real-estate/27725981/9525-river-line-chatham
Interested?
Contact us for more information
Joey Kloostra
Sales Person
9525 River Line
Chatham, Ontario N7M 5J4
Beth Kloostra
Broker of Record
9525 River Line
Chatham, Ontario N7M 5J4


