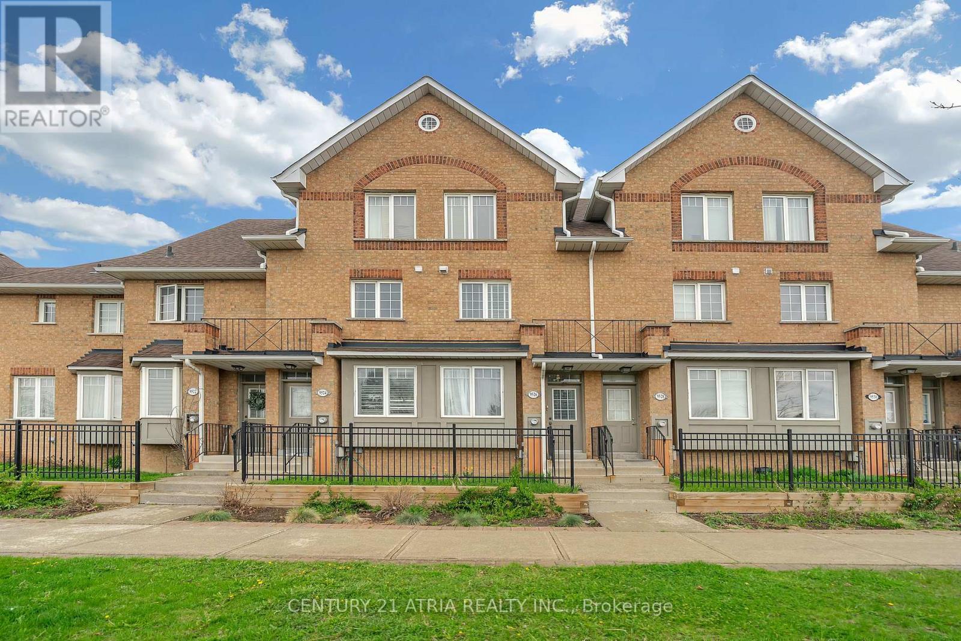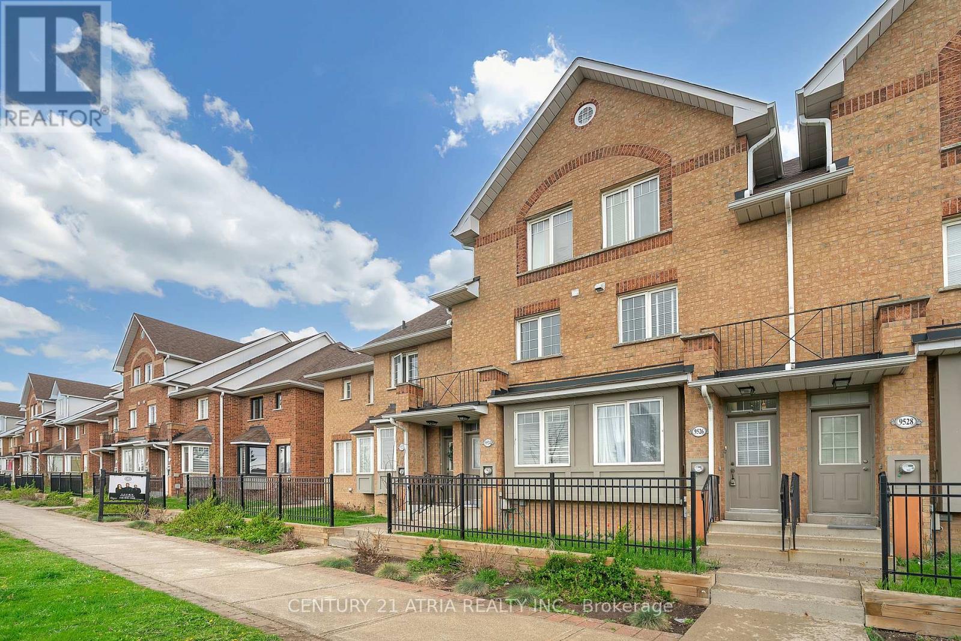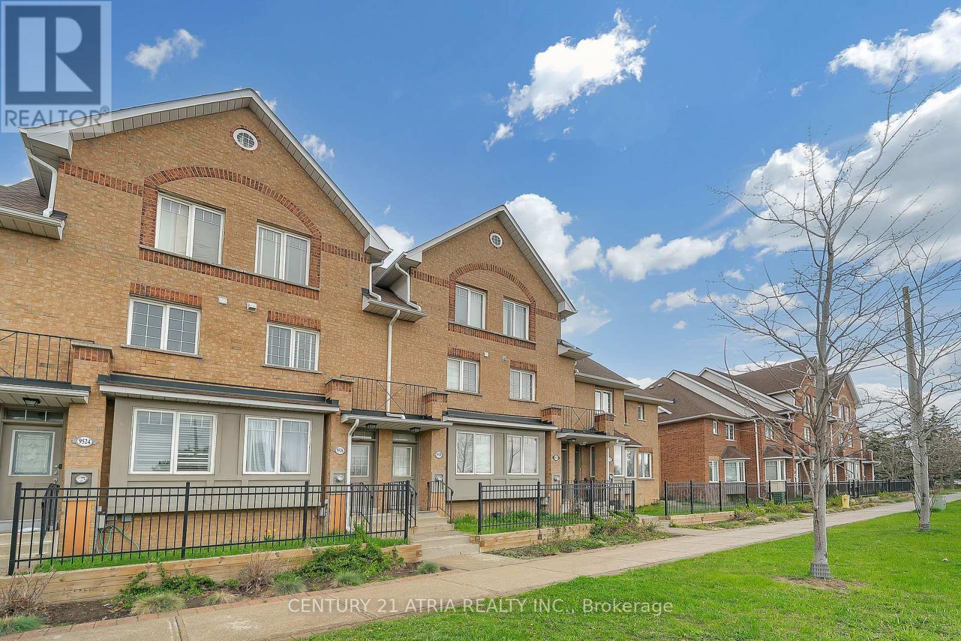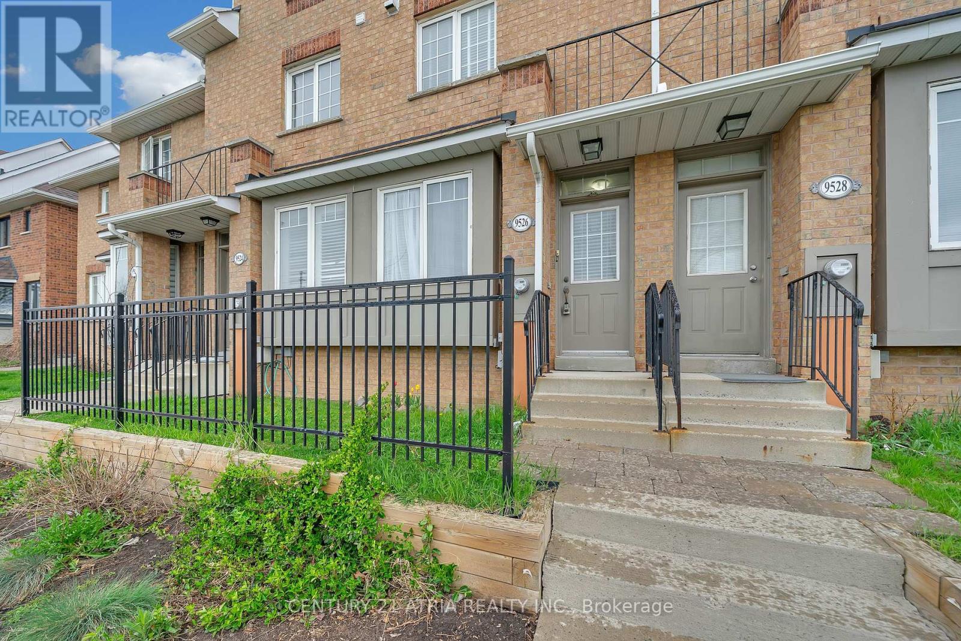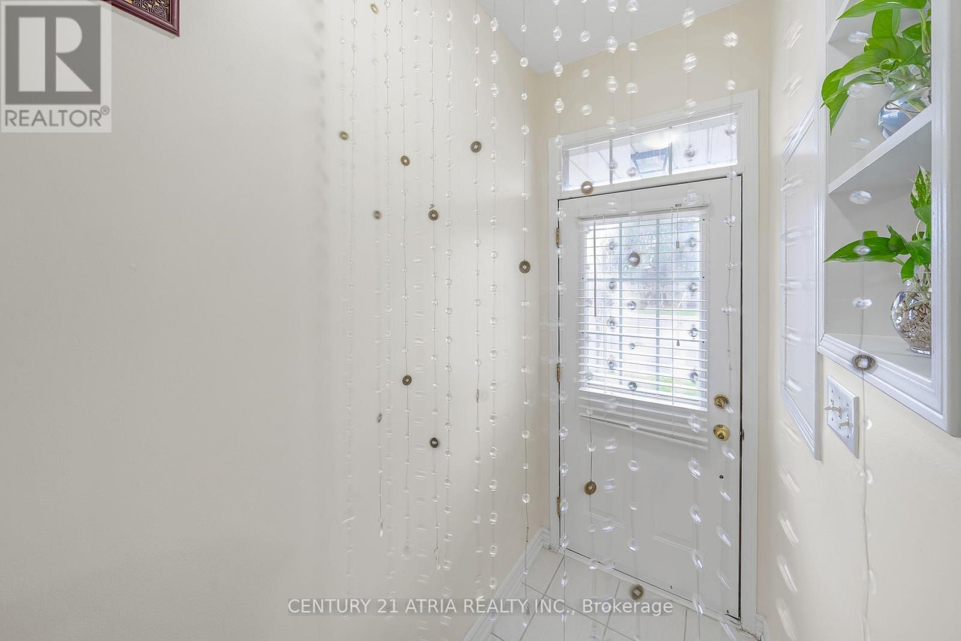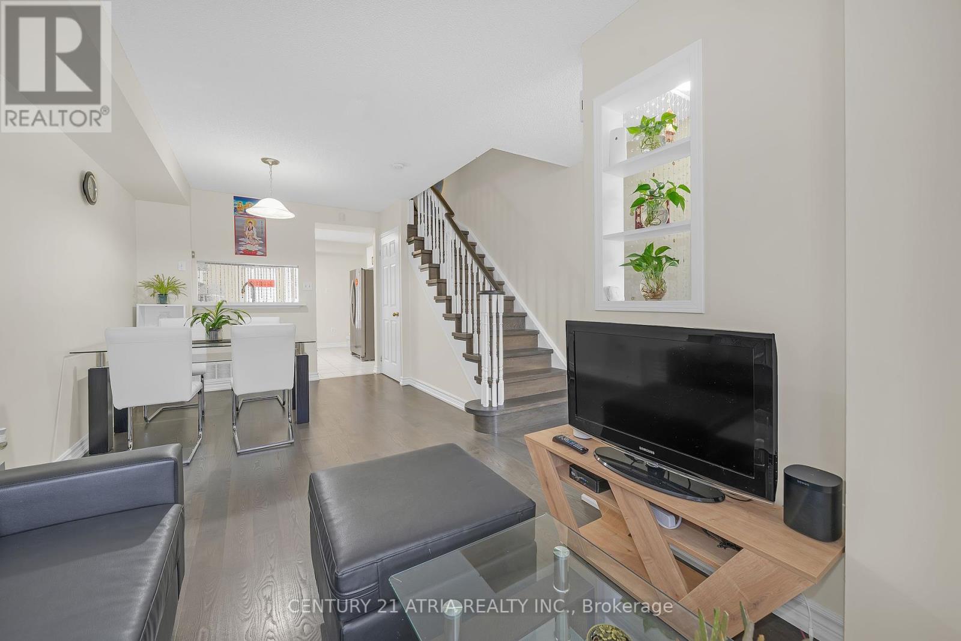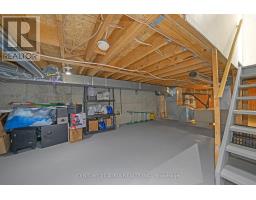9526 Sheppard Avenue E Toronto, Ontario M1B 5Z4
3 Bedroom
2 Bathroom
1,000 - 1,199 ft2
Central Air Conditioning
Forced Air
$619,888Maintenance, Insurance, Parking
$290.39 Monthly
Maintenance, Insurance, Parking
$290.39 MonthlyGreat value for First Time Home Buyers and Investor! Low Maintenance Fee Complex. This unit has been Updated Kitchen & Bathrooms, Freshly Painted And Hardwood on all Floors. Detached Private Garage. Convenient Location With Ttc in front on Sheppard, Very close To 401, Parks, Zoo And Many other Amenities. (id:50886)
Property Details
| MLS® Number | E12116665 |
| Property Type | Single Family |
| Community Name | Rouge E11 |
| Community Features | Pet Restrictions |
| Features | In Suite Laundry |
| Parking Space Total | 1 |
Building
| Bathroom Total | 2 |
| Bedrooms Above Ground | 3 |
| Bedrooms Total | 3 |
| Appliances | Water Heater, Dishwasher, Dryer, Stove, Washer, Window Coverings, Refrigerator |
| Basement Development | Unfinished |
| Basement Type | Partial (unfinished) |
| Cooling Type | Central Air Conditioning |
| Exterior Finish | Brick |
| Flooring Type | Hardwood, Ceramic |
| Half Bath Total | 1 |
| Heating Fuel | Natural Gas |
| Heating Type | Forced Air |
| Stories Total | 3 |
| Size Interior | 1,000 - 1,199 Ft2 |
| Type | Row / Townhouse |
Parking
| Detached Garage | |
| Garage |
Land
| Acreage | No |
Rooms
| Level | Type | Length | Width | Dimensions |
|---|---|---|---|---|
| Second Level | Bedroom 2 | 3.35 m | 3.05 m | 3.35 m x 3.05 m |
| Second Level | Bedroom 3 | 3.05 m | 2.2 m | 3.05 m x 2.2 m |
| Second Level | Bathroom | Measurements not available | ||
| Third Level | Primary Bedroom | 5.55 m | 3.72 m | 5.55 m x 3.72 m |
| Third Level | Bathroom | Measurements not available | ||
| Main Level | Living Room | 6.1 m | 3.72 m | 6.1 m x 3.72 m |
| Main Level | Dining Room | 6.1 m | 3.72 m | 6.1 m x 3.72 m |
| Main Level | Kitchen | 3.72 m | 3.35 m | 3.72 m x 3.35 m |
https://www.realtor.ca/real-estate/28243357/9526-sheppard-avenue-e-toronto-rouge-rouge-e11
Contact Us
Contact us for more information
Jonathan Tan
Salesperson
www.jontan.com/
www.facebook.com/jonathantan.c21
Century 21 Atria Realty Inc.
C200-1550 Sixteenth Ave Bldg C South
Richmond Hill, Ontario L4B 3K9
C200-1550 Sixteenth Ave Bldg C South
Richmond Hill, Ontario L4B 3K9
(905) 883-1988
(905) 883-8108
www.century21atria.com/

