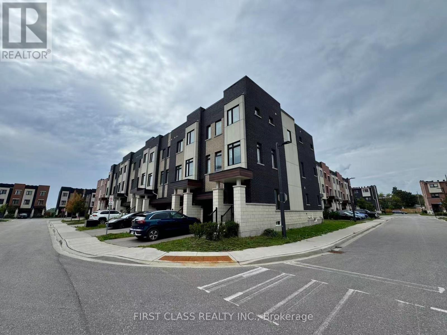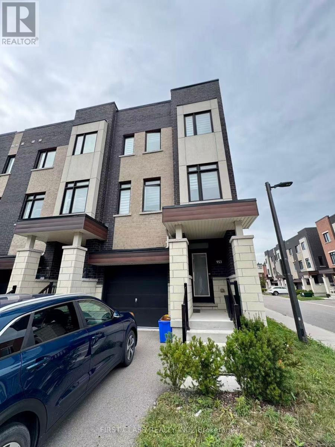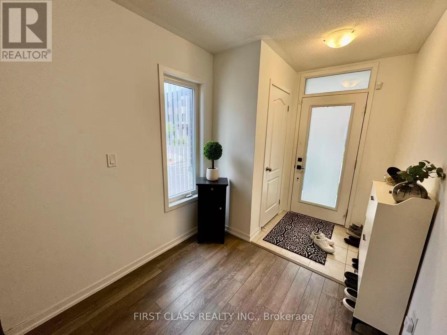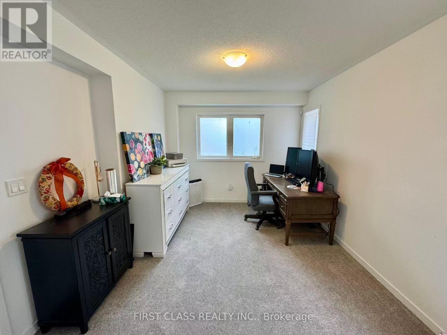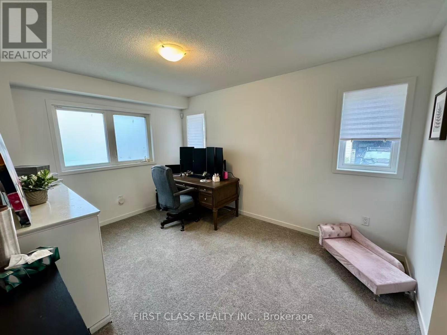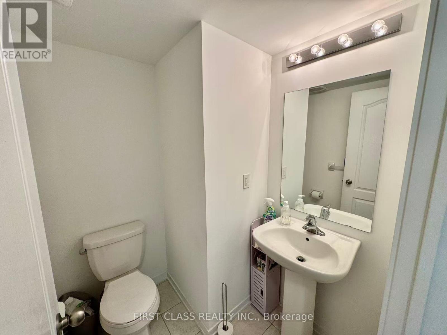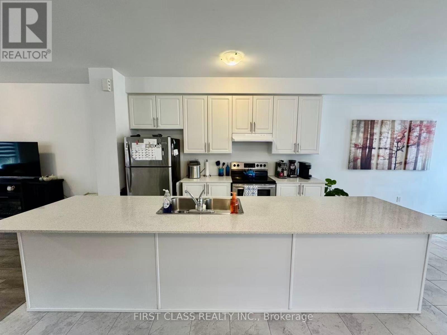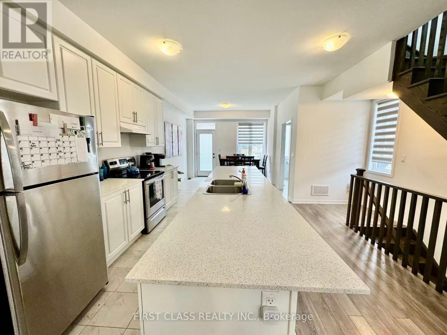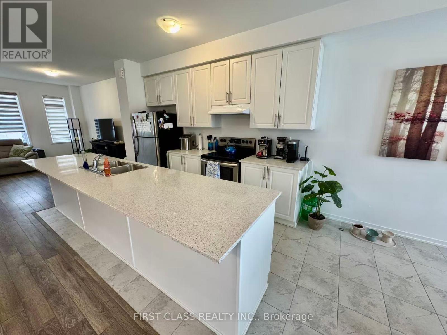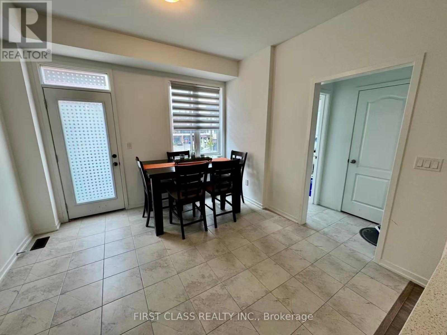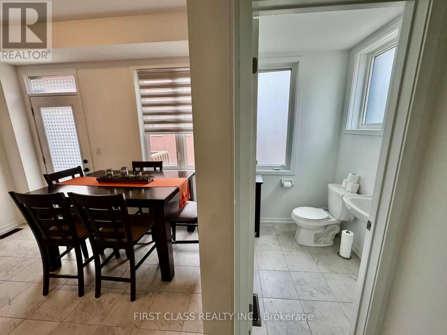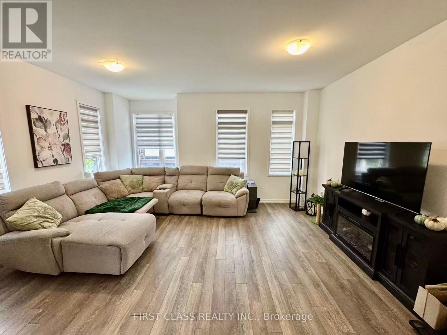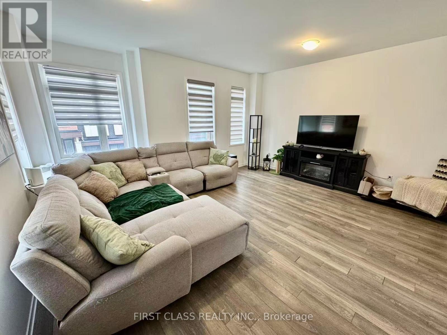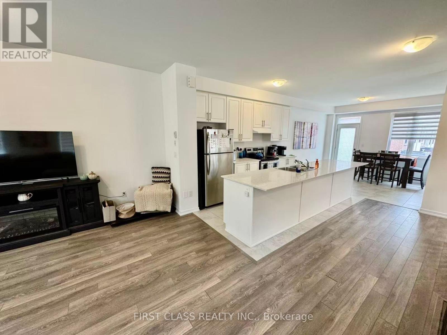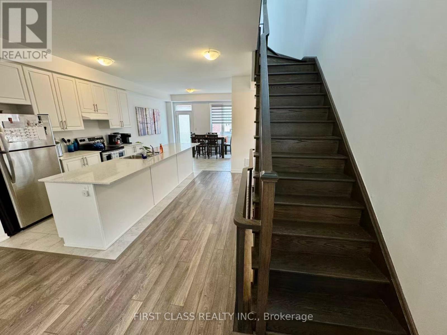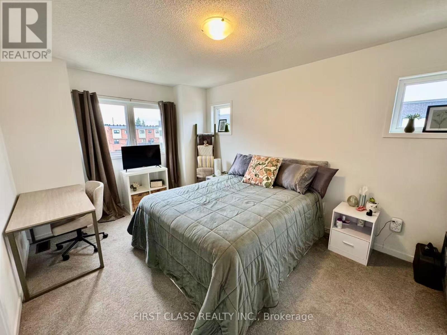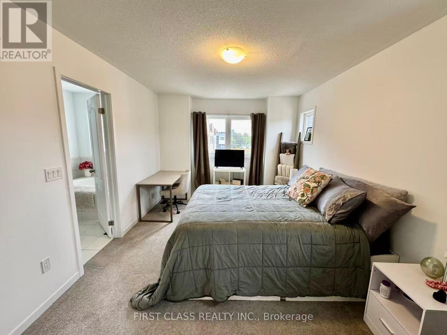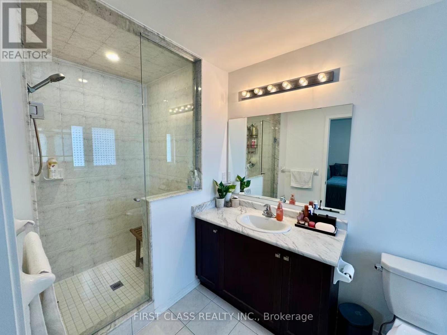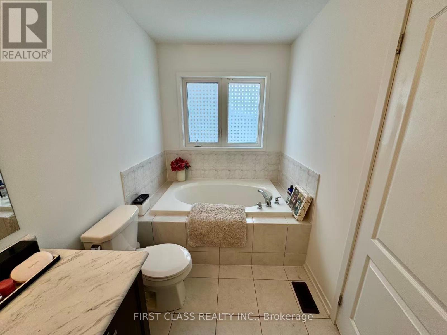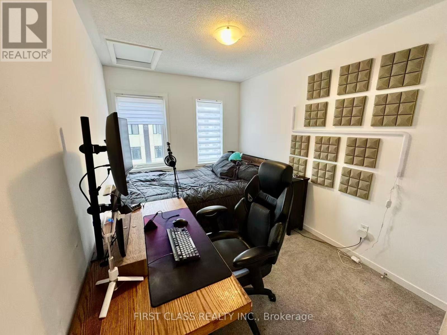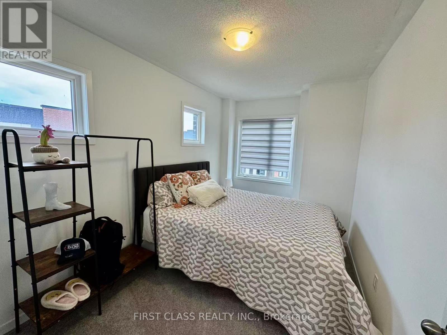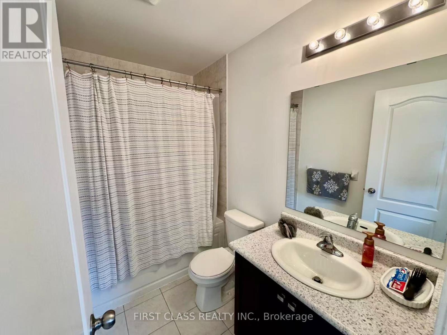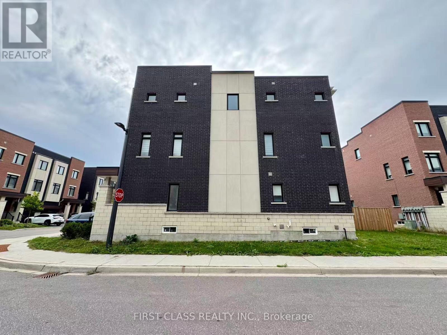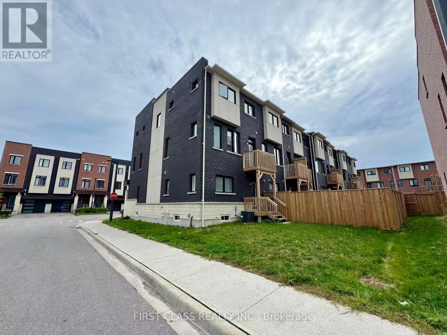953 Kicking Horse Path Oshawa, Ontario L1J 0B4
$3,000 Monthly
Welcome To This Stunning Three-Storey Corner Townhouse Featuring 3 Bedrooms And 4 Bathrooms With A Modern And Functional Design. The Open-Concept Living And Dining Areas Are Bright And Spacious, With 9-Foot Ceilings And Large Windows That Fill The Home With Natural Light. The Stylish Kitchen Offers A Large Island And Premium Appliances, Perfect For Both Daily Cooking And Entertaining Guests. Generously Sized Bedrooms And A Practical Layout Provide Comfort For The Whole Family, While The Backyard And Second-Floor Balcony Create Ideal Spaces For Relaxation And Gatherings. Located Close To Schools, Parks, Shopping, Public Transit, And Major Highways, This Home Offers Convenience At Your Doorstep. Well-Maintained With Direct Garage Access, It Is Move-In Ready And Waiting For You! (id:50886)
Property Details
| MLS® Number | E12425302 |
| Property Type | Single Family |
| Community Name | McLaughlin |
| Parking Space Total | 2 |
Building
| Bathroom Total | 4 |
| Bedrooms Above Ground | 3 |
| Bedrooms Below Ground | 1 |
| Bedrooms Total | 4 |
| Age | 0 To 5 Years |
| Basement Type | Full |
| Construction Style Attachment | Attached |
| Cooling Type | Central Air Conditioning |
| Exterior Finish | Brick |
| Flooring Type | Ceramic, Laminate |
| Foundation Type | Concrete |
| Half Bath Total | 2 |
| Heating Fuel | Natural Gas |
| Heating Type | Forced Air |
| Stories Total | 3 |
| Size Interior | 2,000 - 2,500 Ft2 |
| Type | Row / Townhouse |
| Utility Water | Municipal Water |
Parking
| Garage |
Land
| Acreage | No |
| Sewer | Sanitary Sewer |
Rooms
| Level | Type | Length | Width | Dimensions |
|---|---|---|---|---|
| Second Level | Living Room | 5.12 m | 4.64 m | 5.12 m x 4.64 m |
| Second Level | Dining Room | 3.48 m | 3.36 m | 3.48 m x 3.36 m |
| Second Level | Kitchen | 2.57 m | 3.72 m | 2.57 m x 3.72 m |
| Third Level | Primary Bedroom | 3.12 m | 4.55 m | 3.12 m x 4.55 m |
| Third Level | Bedroom 2 | 2.61 m | 3.1 m | 2.61 m x 3.1 m |
| Third Level | Bedroom 3 | 2.44 m | 3.6 m | 2.44 m x 3.6 m |
| Ground Level | Laundry Room | 10.83 m | 6.23 m | 10.83 m x 6.23 m |
| Ground Level | Family Room | 3.21 m | 4.02 m | 3.21 m x 4.02 m |
https://www.realtor.ca/real-estate/28910263/953-kicking-horse-path-oshawa-mclaughlin-mclaughlin
Contact Us
Contact us for more information
Nigel Zhang
Salesperson
www.nigelzhang.com/
www.facebook.com/nigel.zhang.169/
@nigel67431344/
www.linkedin.com/in/nigel-jian-zhang/
(905) 604-1010
(905) 604-1111
www.firstclassrealty.ca/

