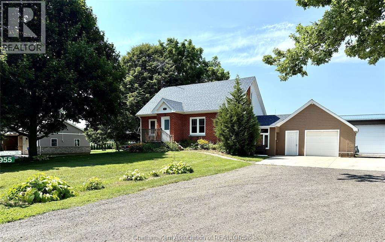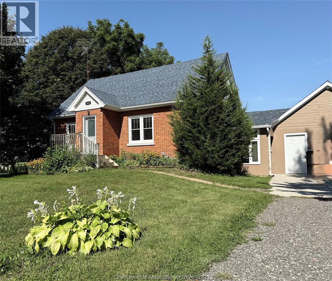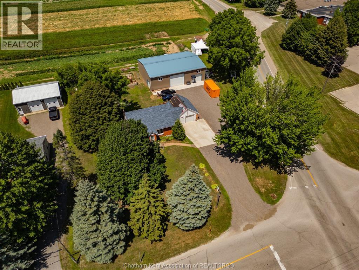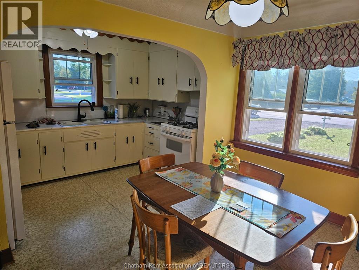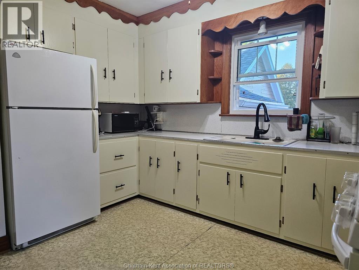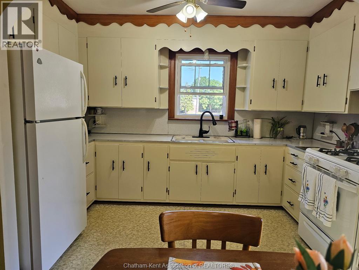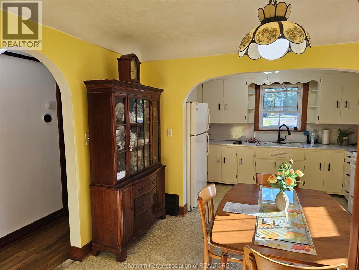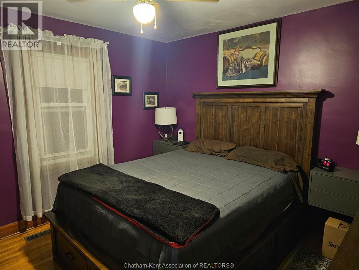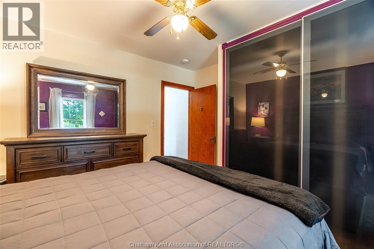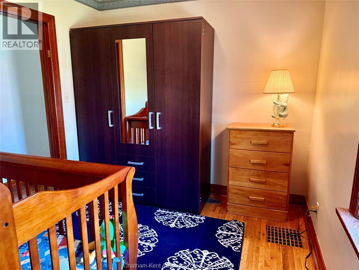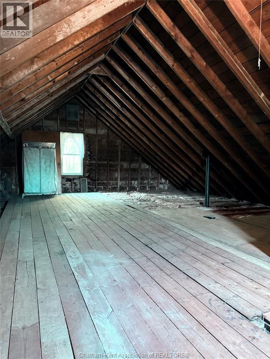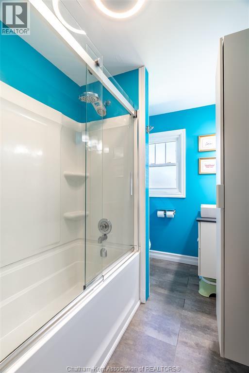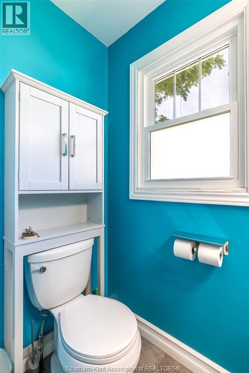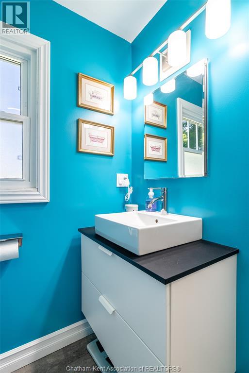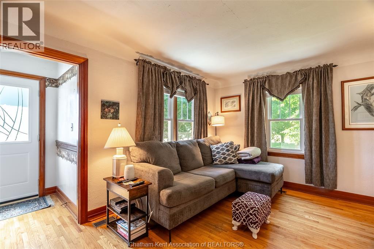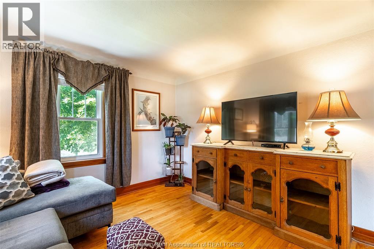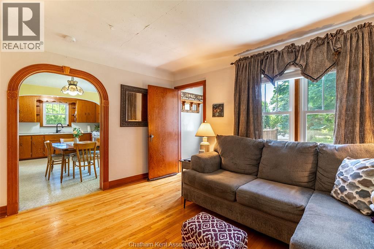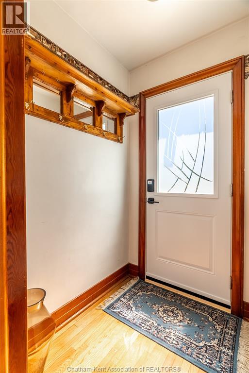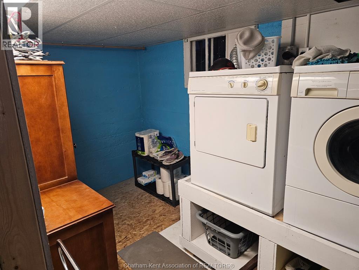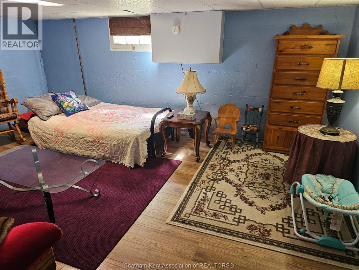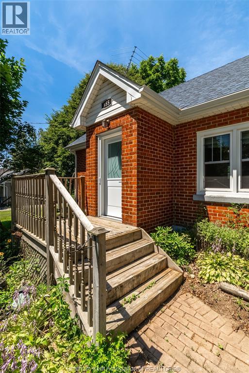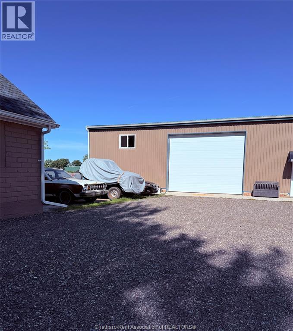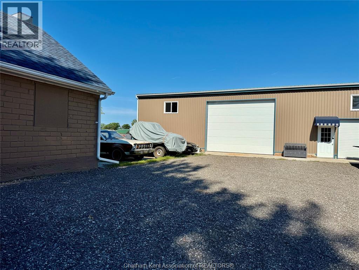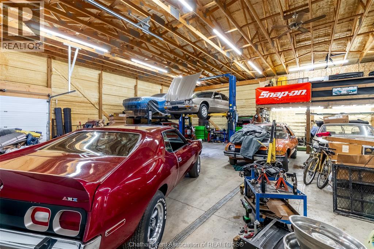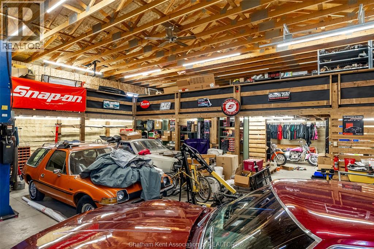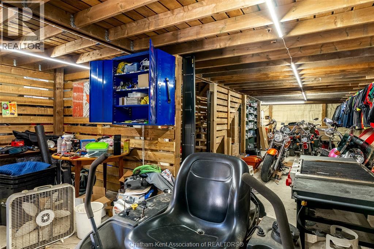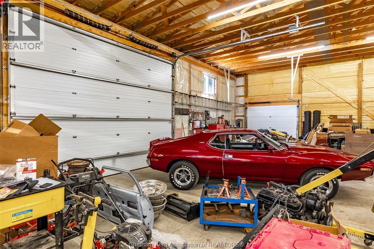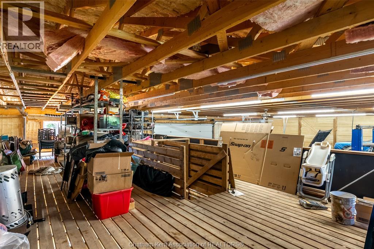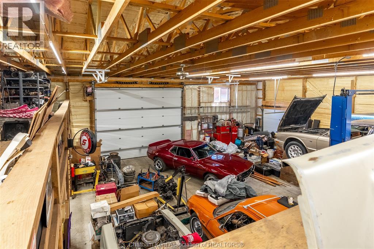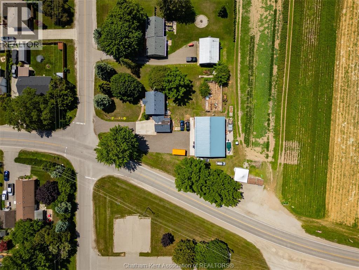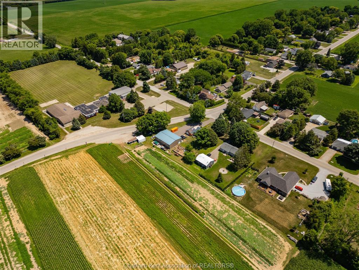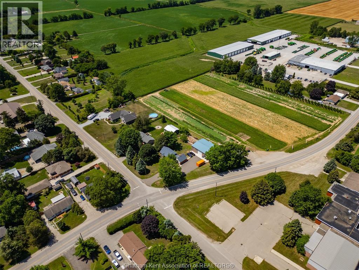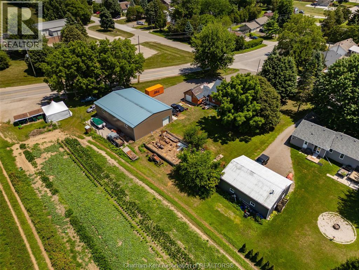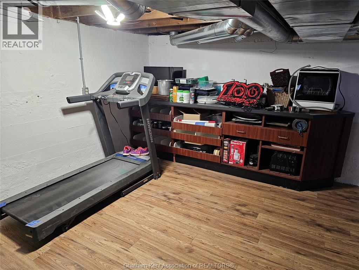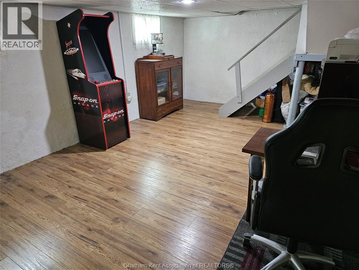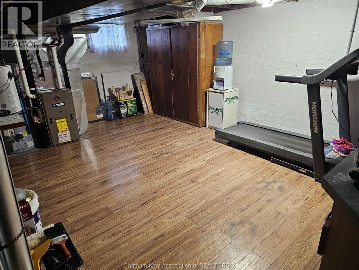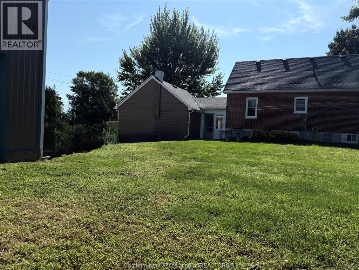955 Mcnaughton Avenue East Chatham, Ontario N7M 5J7
$499,900
Discover the perfect blend of peaceful country living and modern updates in this charming property located on the outskirts of Chatham. Sitting on a .7 acre lot, this home offers endless possibilities for families, hobbyists, or anyone seeking extra space. The main floor offers 2 bedrooms, a beautifully remodeled bathroom and eat-in kitchen with a cozy livingroom. Upstairs, you'll find an expansive unfinished attic brimming with possibilities - ideal for creating a luxurious primary suite complete with an ensiute bath or extra bedrooms. The basement expands your living options with a recreation room, laundry room, storage room, and potential for an extra bedroom. The attached garage now boasts a brand new roof (July 2025) for added piece of mind. Recent updates include: all new main floor windows, furnace, central air, hot water heater, and shingles on house roof (2023). 44' x 60' workshop was added in 2022 complete with in floor heating, 100 amp service, spray foam insulation, a loft covering 1/3 of the shop and a 10,000 lb 2 post hoist for the car enthusiast! Book your showing today - opportunities like this are rare (id:50886)
Property Details
| MLS® Number | 25018472 |
| Property Type | Single Family |
| Features | Gravel Driveway |
Building
| Bathroom Total | 1 |
| Bedrooms Above Ground | 2 |
| Bedrooms Total | 2 |
| Appliances | Dryer, Refrigerator, Stove, Washer |
| Cooling Type | Central Air Conditioning |
| Exterior Finish | Aluminum/vinyl, Brick |
| Flooring Type | Hardwood, Cushion/lino/vinyl |
| Foundation Type | Block |
| Heating Fuel | Natural Gas |
| Heating Type | Forced Air, Furnace |
| Stories Total | 2 |
| Type | House |
Parking
| Detached Garage | |
| Garage | |
| Other |
Land
| Acreage | No |
| Landscape Features | Landscaped |
| Sewer | Septic System |
| Size Irregular | 113.95 X |
| Size Total Text | 113.95 X |
| Zoning Description | A2 R1 |
Rooms
| Level | Type | Length | Width | Dimensions |
|---|---|---|---|---|
| Above | Other | 29 ft | 14 ft | 29 ft x 14 ft |
| Basement | Laundry Room | 7 ft | 11 ft | 7 ft x 11 ft |
| Basement | Hobby Room | 12 ft | 17 ft ,8 in | 12 ft x 17 ft ,8 in |
| Basement | Storage | 12 ft | 22 ft | 12 ft x 22 ft |
| Basement | Recreation Room | 17 ft | 12 ft | 17 ft x 12 ft |
| Main Level | Bedroom | 8 ft ,1 in | 9 ft | 8 ft ,1 in x 9 ft |
| Main Level | 4pc Bathroom | Measurements not available | ||
| Main Level | Primary Bedroom | 12 ft | 12 ft | 12 ft x 12 ft |
| Main Level | Living Room | 14 ft ,2 in | 11 ft | 14 ft ,2 in x 11 ft |
| Main Level | Kitchen/dining Room | 16 ft ,3 in | 11 ft | 16 ft ,3 in x 11 ft |
https://www.realtor.ca/real-estate/28652172/955-mcnaughton-avenue-east-chatham
Contact Us
Contact us for more information
Kelly Benoit-Herder
Sales Person
150 Wellington St. W.
Chatham, Ontario N7M 1J3
(519) 354-7474
(519) 354-7476

