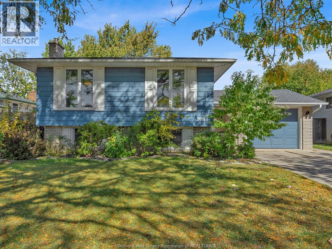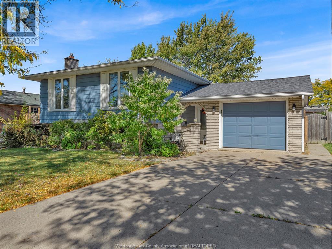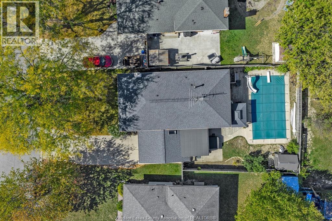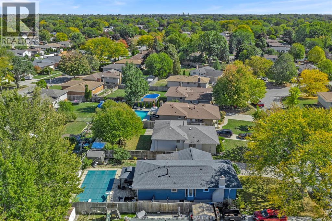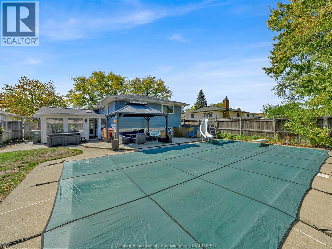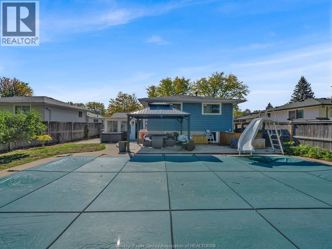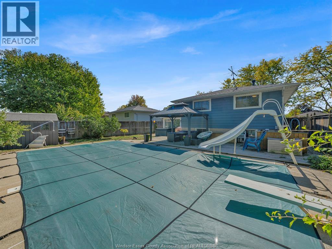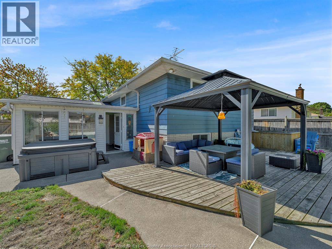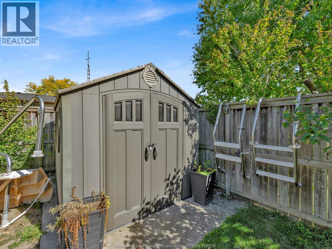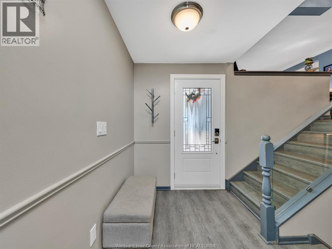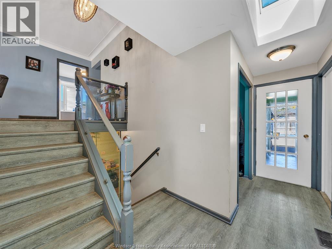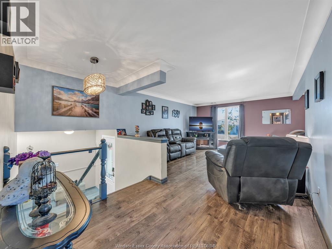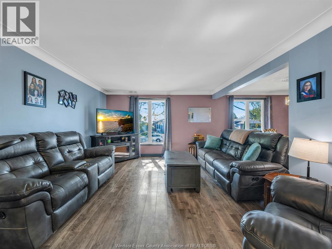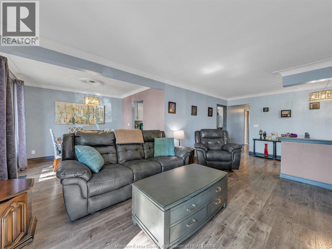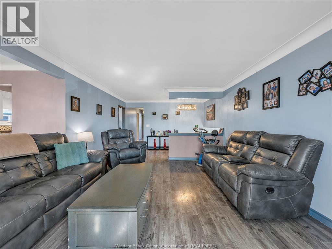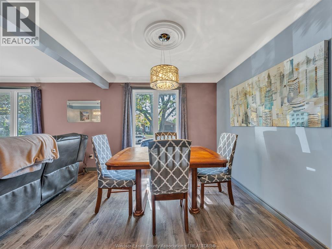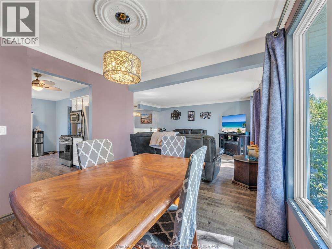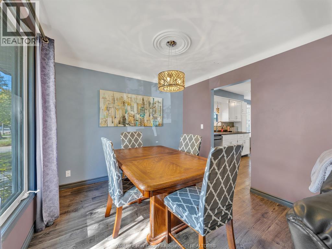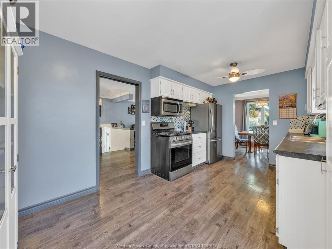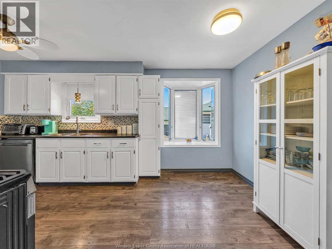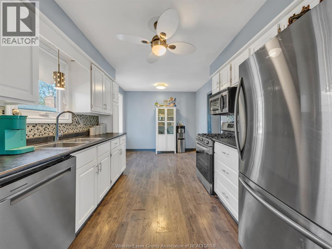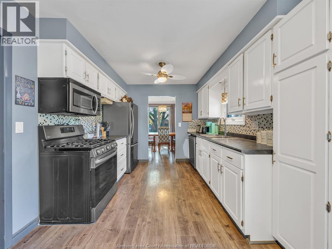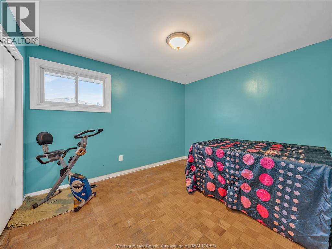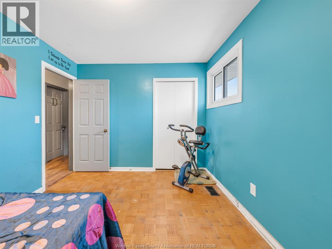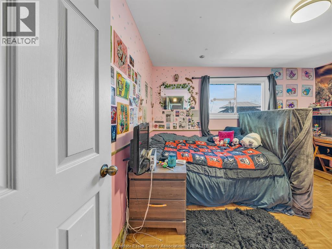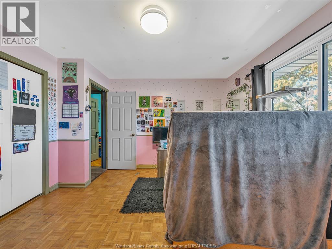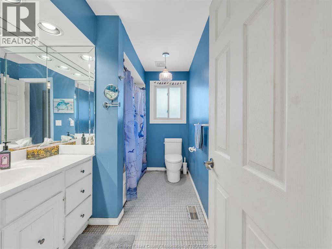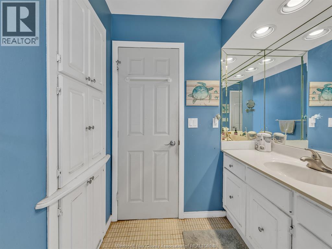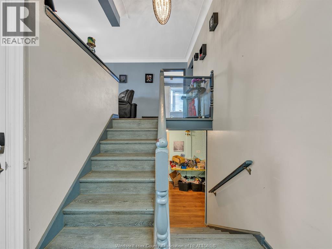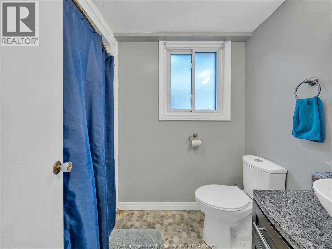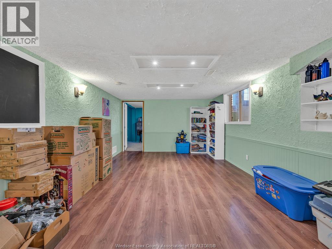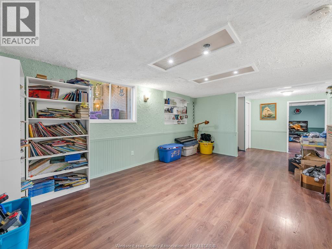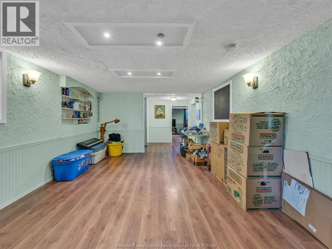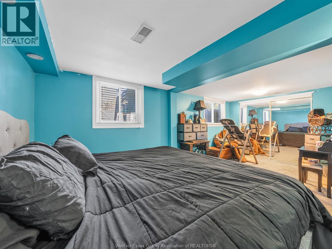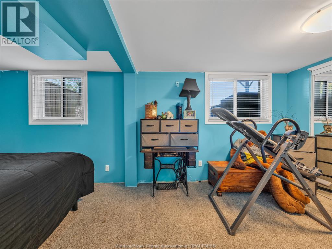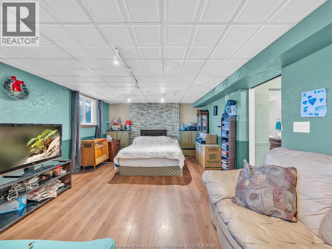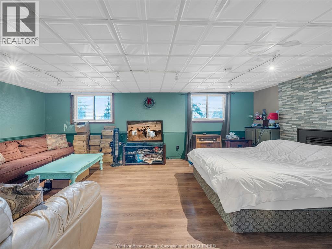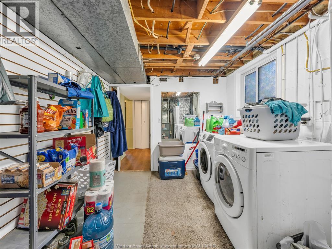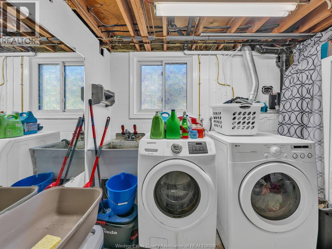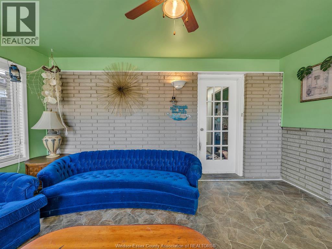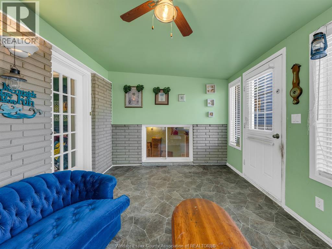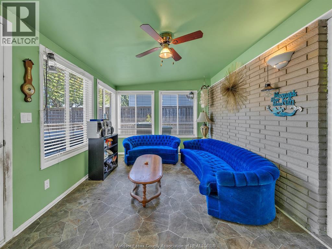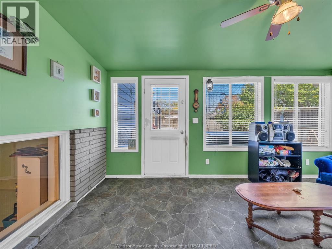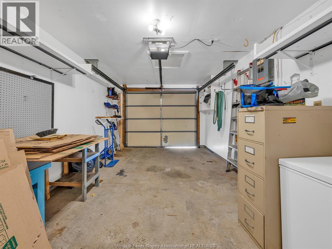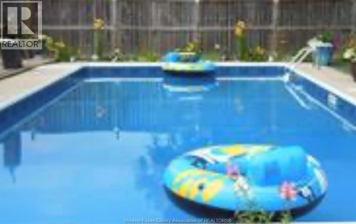9556 Chestnut Drive Windsor, Ontario N8R 1G8
$499,900
THIS FOREST GLADE RAISED RANCH WITH ATTACHED GARAGE IS LOCATED CLOSE TO ALL AMENITIES & IS WAITING FOR YOUR FINISHING TOUCHES TO CALL IT YOUR OWN. HOME BOASTS 3 + 2 BEDROOMS WITH 2 FULL BATHS, QUALITY LAMINATE FLOORS, WINDOW TREATMENTS & MODERNIZED LIGHT FIXTURES. BASEMENT IS FINISHED WITH 2 ADDITIONAL BEDROOMS OR COULD BE USED AS A COZY FAMILY ROOM GAS FIREPLACE FOR ENTERTAINING, ANOTHER FULL BATH AND OPEN AREA THAT WOULD BE GOOD FOR A GAMES/TOY ROOM OR COMPUTER AREA. WALK INTO THE BRIGHT SUNROOM JUST BEFORE WALKING OUT TO THE BACKYARD WITH IN-GROUND POOL, DECK AND HOT TUB (2024). UPDATES INCLUDE ROOF, FURNACE (2018), C/A (2022). SITUATED CLOSE TO REPUTABLE PRIMARY AND SECONDARY SCHOOLS MAKE THIS ONE YOU DON'T WANT TO SLEEP ON! All and any offers will be reviewed on Oct 7/25 @ 6 pm. Please send offers to to mparent97@bell.net (id:50886)
Property Details
| MLS® Number | 25024902 |
| Property Type | Single Family |
| Features | Double Width Or More Driveway, Concrete Driveway |
| Pool Type | Inground Pool |
Building
| Bathroom Total | 2 |
| Bedrooms Above Ground | 3 |
| Bedrooms Below Ground | 2 |
| Bedrooms Total | 5 |
| Appliances | Dishwasher, Dryer, Freezer, Microwave, Refrigerator, Stove, Washer |
| Architectural Style | Raised Ranch |
| Construction Style Attachment | Detached |
| Cooling Type | Central Air Conditioning |
| Exterior Finish | Aluminum/vinyl, Brick |
| Fireplace Fuel | Gas |
| Fireplace Present | Yes |
| Fireplace Type | Free Standing Metal |
| Flooring Type | Carpeted, Ceramic/porcelain, Laminate, Parquet |
| Foundation Type | Block |
| Heating Fuel | Natural Gas |
| Heating Type | Forced Air, Furnace |
| Type | House |
Parking
| Garage |
Land
| Acreage | No |
| Fence Type | Fence |
| Landscape Features | Landscaped |
| Size Irregular | 48.43 X Irreg (118.70 Ft) |
| Size Total Text | 48.43 X Irreg (118.70 Ft) |
| Zoning Description | Res |
Rooms
| Level | Type | Length | Width | Dimensions |
|---|---|---|---|---|
| Lower Level | Family Room | Measurements not available | ||
| Lower Level | Bedroom | Measurements not available | ||
| Lower Level | Bedroom | Measurements not available | ||
| Lower Level | Laundry Room | Measurements not available | ||
| Lower Level | Storage | Measurements not available | ||
| Main Level | Sunroom | Measurements not available | ||
| Main Level | Bedroom | Measurements not available | ||
| Main Level | Bedroom | Measurements not available | ||
| Main Level | Primary Bedroom | Measurements not available | ||
| Main Level | 4pc Bathroom | Measurements not available | ||
| Main Level | Kitchen | Measurements not available | ||
| Main Level | Dining Room | Measurements not available | ||
| Main Level | Family Room | Measurements not available | ||
| Main Level | Foyer | Measurements not available |
https://www.realtor.ca/real-estate/28933445/9556-chestnut-drive-windsor
Contact Us
Contact us for more information
Marcel Parent
Sales Person
(519) 944-7416
5444 Tecumseh Road East
Windsor, Ontario N8T 1C7
(519) 944-7466
(519) 944-7416

