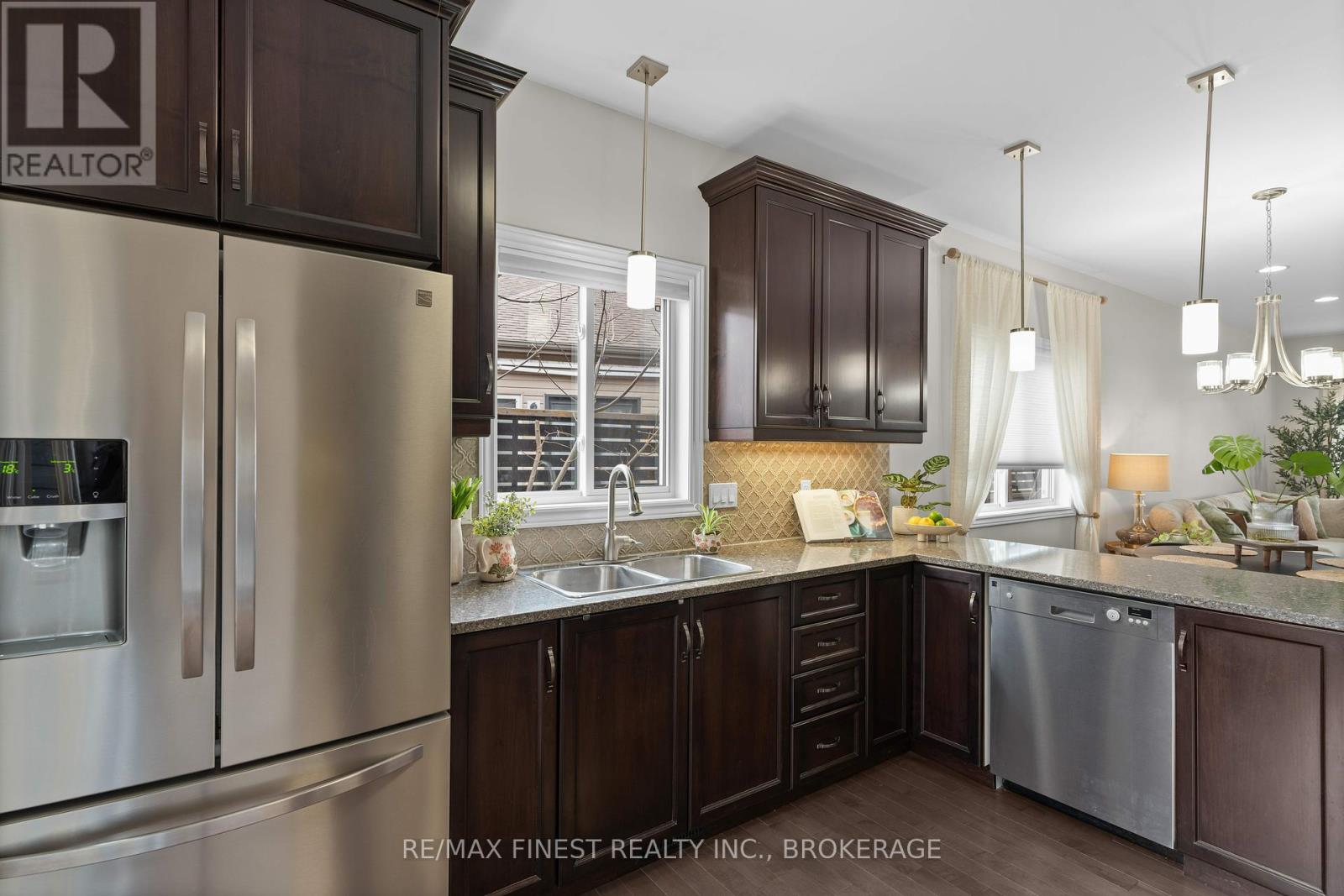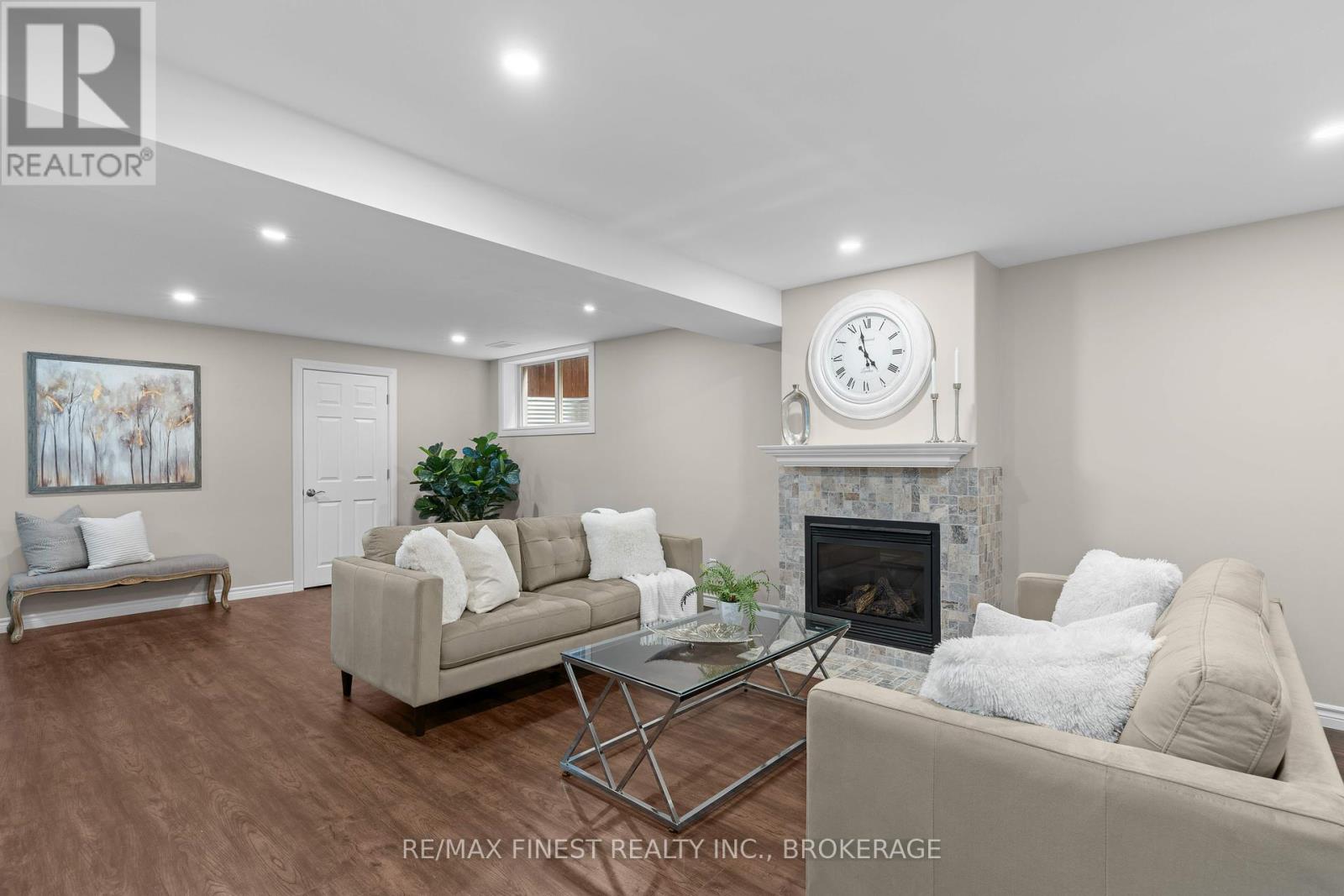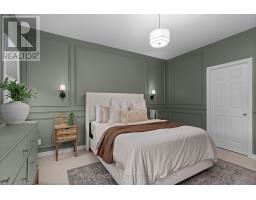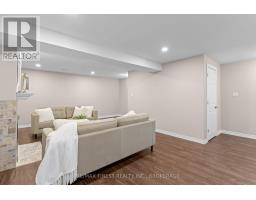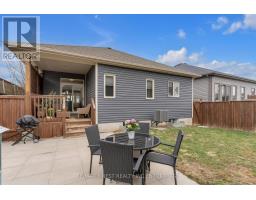956 Blossom Street Kingston, Ontario K7P 0N2
$769,000
Spacious and well-designed, this 5-bedroom, 3 full bath home offers over 2,500 sq ft of finished living space in a desirable neighbourhood. The main level features hardwood floors, an open layout with a generously sized living room, dining area, and a custom kitchen with quartz countertops and stainless-steel appliances. The trendy primary bedroom includes a walk-in closet and 3-piece ensuite. Two additional bedrooms, an updated 4-piece bath, and a convenient laundry area with garage access complete the main floor. The fully finished lower level adds a large family room with gas fireplace, two oversized bedrooms, and a 3-piece bath with glass and tile shower ideal for extended family or guests. Outside, enjoy a covered front porch, a covered back deck, a patio, and a fully fenced yard. Parking for two vehicles side-by-side and plenty of storage complete this move-in ready home. (id:50886)
Property Details
| MLS® Number | X12096673 |
| Property Type | Single Family |
| Community Name | 42 - City Northwest |
| Amenities Near By | Park, Public Transit |
| Community Features | School Bus |
| Equipment Type | Water Heater |
| Parking Space Total | 3 |
| Rental Equipment Type | Water Heater |
| Structure | Deck, Patio(s), Porch |
Building
| Bathroom Total | 3 |
| Bedrooms Above Ground | 3 |
| Bedrooms Below Ground | 2 |
| Bedrooms Total | 5 |
| Amenities | Fireplace(s) |
| Appliances | Dishwasher, Dryer, Stove, Washer, Refrigerator |
| Architectural Style | Bungalow |
| Basement Development | Finished |
| Basement Type | Full (finished) |
| Construction Style Attachment | Detached |
| Cooling Type | Central Air Conditioning |
| Exterior Finish | Brick, Vinyl Siding |
| Fireplace Present | Yes |
| Foundation Type | Poured Concrete |
| Heating Fuel | Natural Gas |
| Heating Type | Forced Air |
| Stories Total | 1 |
| Size Interior | 1,100 - 1,500 Ft2 |
| Type | House |
| Utility Water | Municipal Water |
Parking
| Attached Garage | |
| Garage | |
| Inside Entry |
Land
| Acreage | No |
| Fence Type | Fenced Yard |
| Land Amenities | Park, Public Transit |
| Sewer | Sanitary Sewer |
| Size Depth | 98 Ft ,7 In |
| Size Frontage | 40 Ft |
| Size Irregular | 40 X 98.6 Ft |
| Size Total Text | 40 X 98.6 Ft |
Rooms
| Level | Type | Length | Width | Dimensions |
|---|---|---|---|---|
| Lower Level | Bedroom | 3.39 m | 7 m | 3.39 m x 7 m |
| Lower Level | Bedroom | 6.28 m | 2.84 m | 6.28 m x 2.84 m |
| Lower Level | Bathroom | 3.02 m | 1.56 m | 3.02 m x 1.56 m |
| Lower Level | Bathroom | 2.1 m | 3.07 m | 2.1 m x 3.07 m |
| Lower Level | Recreational, Games Room | 5.58 m | 7.51 m | 5.58 m x 7.51 m |
| Main Level | Living Room | 4.26 m | 5.19 m | 4.26 m x 5.19 m |
| Main Level | Kitchen | 3.48 m | 3.67 m | 3.48 m x 3.67 m |
| Main Level | Dining Room | 4.26 m | 2.51 m | 4.26 m x 2.51 m |
| Main Level | Primary Bedroom | 3.47 m | 4.23 m | 3.47 m x 4.23 m |
| Main Level | Bedroom | 3.01 m | 3.01 m | 3.01 m x 3.01 m |
| Main Level | Bedroom | 3.03 m | 3.02 m | 3.03 m x 3.02 m |
| Main Level | Bathroom | 1.54 m | 2.69 m | 1.54 m x 2.69 m |
Contact Us
Contact us for more information
Stephanie Burke
Broker
105-1329 Gardiners Rd
Kingston, Ontario K7P 0L8
(613) 389-7777
remaxfinestrealty.com/















