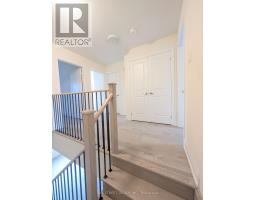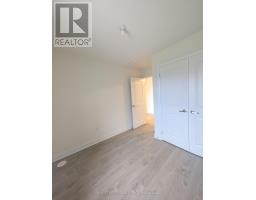9560 Keele Street Vaughan, Ontario L6A 5C1
$3,550 Monthly
Beautiful Semi-detached with 3-Bedroom 4-Washroom Semi-detached House In Maple. Approximately 2000Sf .The Den in ground floor could be the 4th bedroom. 9-Ft Floor W/ Open Concept & Quartz Counters Throughout, Gourmet Kitchen W/ Stainless-Steel Appliances & Centre Island, Primary Bedroom W/ 3-Piece Ensuite Bathroom, Large Walk-In Closet & Walk-Out To Balcony,. Ground Floor Laundry W/ Washer & Dryer & Direct Access To Garage,The 4th Bathroom with 3-Piece is located in the basement. Proximity To Incredible Local Amenities, Hwy400, Transit At Doorstep, 4 mins drive or 19 Mins Walk To Go Station. Close To Vaughan Mills Mall, Canada's Wonderland, Numerous Public And Catholic And Montessori Schools. Move-in Ready **EXTRAS** All Utilities Tenants Responsibility. (id:50886)
Property Details
| MLS® Number | N12040323 |
| Property Type | Single Family |
| Community Name | Maple |
| Features | Lane, Carpet Free |
| Parking Space Total | 2 |
Building
| Bathroom Total | 4 |
| Bedrooms Above Ground | 3 |
| Bedrooms Total | 3 |
| Age | 0 To 5 Years |
| Amenities | Fireplace(s) |
| Basement Development | Unfinished |
| Basement Type | N/a (unfinished) |
| Construction Style Attachment | Semi-detached |
| Cooling Type | Central Air Conditioning |
| Exterior Finish | Brick |
| Fireplace Present | Yes |
| Flooring Type | Laminate, Carpeted |
| Foundation Type | Poured Concrete |
| Half Bath Total | 1 |
| Heating Fuel | Natural Gas |
| Heating Type | Forced Air |
| Stories Total | 3 |
| Size Interior | 1,500 - 2,000 Ft2 |
| Type | House |
| Utility Water | Municipal Water |
Parking
| Garage |
Land
| Acreage | No |
| Sewer | Sanitary Sewer |
| Size Frontage | 20 Ft ,10 In |
| Size Irregular | 20.9 Ft |
| Size Total Text | 20.9 Ft |
Rooms
| Level | Type | Length | Width | Dimensions |
|---|---|---|---|---|
| Second Level | Living Room | 5.18 m | 3.66 m | 5.18 m x 3.66 m |
| Second Level | Dining Room | 5.18 m | 3.66 m | 5.18 m x 3.66 m |
| Second Level | Kitchen | 4.19 m | 2.43 m | 4.19 m x 2.43 m |
| Second Level | Eating Area | 3.89 m | 2.79 m | 3.89 m x 2.79 m |
| Third Level | Primary Bedroom | 4.7 m | 3.5 m | 4.7 m x 3.5 m |
| Third Level | Bedroom 2 | 2.74 m | 2.59 m | 2.74 m x 2.59 m |
| Third Level | Bedroom 3 | 2.53 m | 2.43 m | 2.53 m x 2.43 m |
| Ground Level | Den | 3.96 m | 1.82 m | 3.96 m x 1.82 m |
| Ground Level | Laundry Room | 1.5 m | 1.82 m | 1.5 m x 1.82 m |
Utilities
| Cable | Available |
| Sewer | Installed |
https://www.realtor.ca/real-estate/28071096/9560-keele-street-vaughan-maple-maple
Contact Us
Contact us for more information
Eric Li
Salesperson
8300 Woodbine Ave Ste 500
Markham, Ontario L3R 9Y7
(905) 909-0101
(905) 909-0202









































































