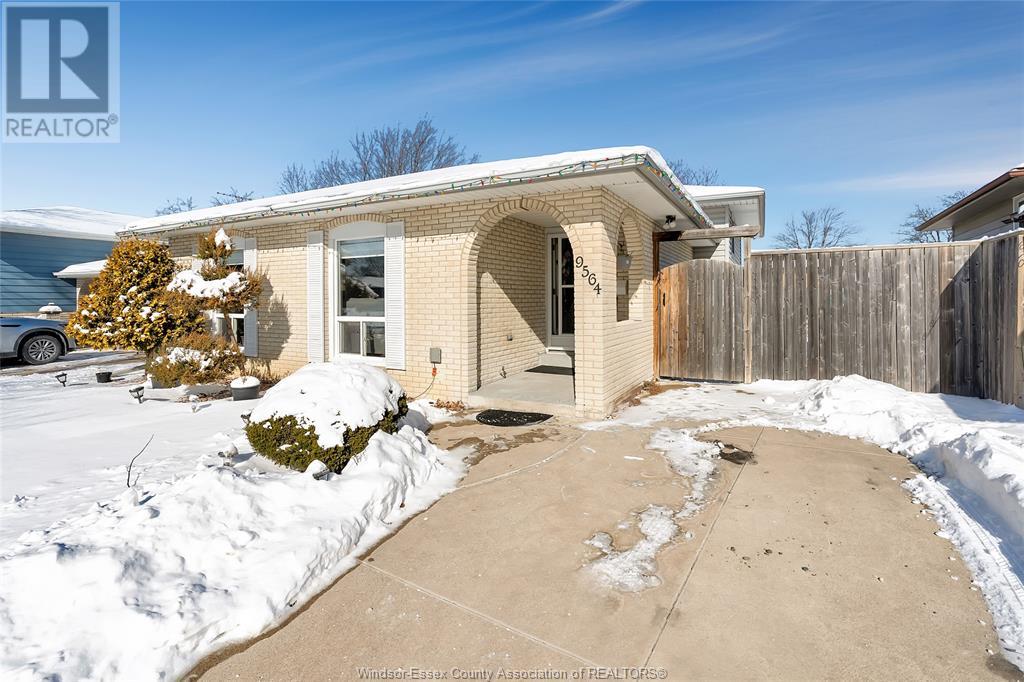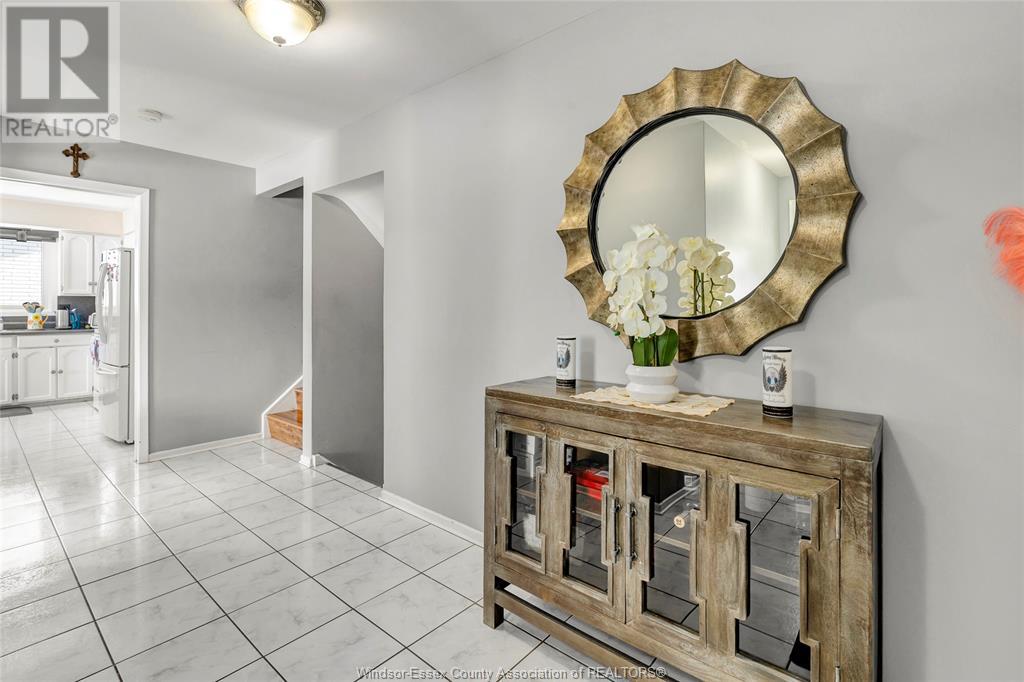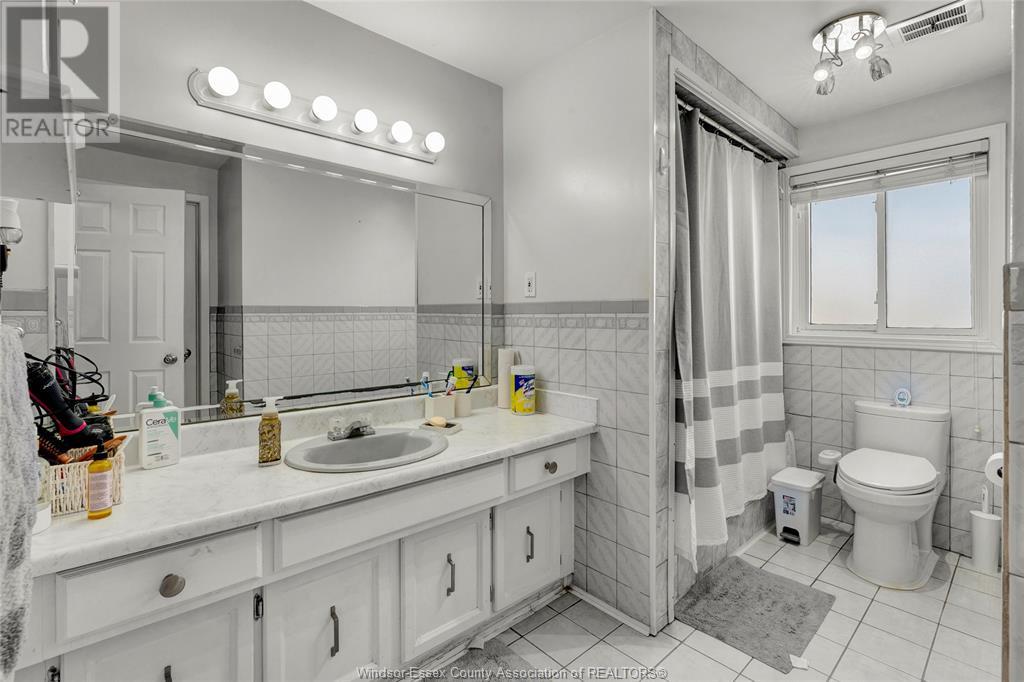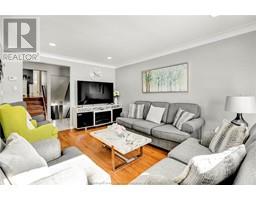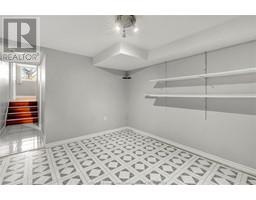9564 Chestnut Drive Windsor, Ontario N8R 1G8
$499,900
LOVELY BACK SPLIT OFFERS A GREAT OPPORTUNITY FOR FIRST TIME HOME BUYERS OR INVESTORS LOOKING FOR A HOME IN A QUIET, SAFE & ESTABLISHED NEIGHBOURHOOD IN THE HEART OF FOREST GLADE OFFERS EASY ACCESS TO CITY TRANSIT, ALL AMENITIES, SCHOOLS, PARKS, AND EXPRESSWAY. THIS 4 LVL HOME OFFERS 3+1 BEDRMS 2 BATHS, LIVING ROOM, KITCHEN & FORMAL DINING ON MAIN FLOOR, 3 SPACIOUS BEDROOMS & 4PC BATH ON 2ND LVL. 3RD LVL OFFERS FAMILY ROOM, BED ROOM & GRADE ENTRANCE LEADING TO A LARGE REAR YARD IS FULLY FENCED & LANDSCAPED. 4TH LVL OFFERS OFFICE/BEDRM 3PC BATH & LAUNDRY. THIS HOME IS TURN KEY AND READY TO MOVE IN. (id:50886)
Property Details
| MLS® Number | 25003214 |
| Property Type | Single Family |
| Features | Front Driveway, Side Driveway |
Building
| Bathroom Total | 2 |
| Bedrooms Above Ground | 3 |
| Bedrooms Below Ground | 1 |
| Bedrooms Total | 4 |
| Appliances | Dishwasher, Dryer, Refrigerator, Stove, Washer |
| Architectural Style | 4 Level |
| Construction Style Attachment | Detached |
| Construction Style Split Level | Backsplit |
| Cooling Type | Central Air Conditioning |
| Exterior Finish | Aluminum/vinyl, Brick |
| Flooring Type | Ceramic/porcelain, Laminate |
| Foundation Type | Block |
| Heating Fuel | Natural Gas |
| Heating Type | Forced Air, Furnace |
Land
| Acreage | No |
| Fence Type | Fence |
| Landscape Features | Landscaped |
| Size Irregular | 48.43xirreg |
| Size Total Text | 48.43xirreg |
| Zoning Description | Res |
Rooms
| Level | Type | Length | Width | Dimensions |
|---|---|---|---|---|
| Second Level | 4pc Bathroom | Measurements not available | ||
| Second Level | Bedroom | Measurements not available | ||
| Second Level | Bedroom | Measurements not available | ||
| Second Level | Primary Bedroom | Measurements not available | ||
| Third Level | Family Room | Measurements not available | ||
| Third Level | Bedroom | Measurements not available | ||
| Fourth Level | 3pc Bathroom | Measurements not available | ||
| Fourth Level | Utility Room | Measurements not available | ||
| Fourth Level | Laundry Room | Measurements not available | ||
| Fourth Level | Storage | Measurements not available | ||
| Main Level | Kitchen | Measurements not available | ||
| Main Level | Dining Room | Measurements not available | ||
| Main Level | Living Room | Measurements not available | ||
| Main Level | Foyer | Measurements not available |
https://www.realtor.ca/real-estate/27931013/9564-chestnut-drive-windsor
Contact Us
Contact us for more information
Ammar Aziz
Sales Person
6505 Tecumseh Road East
Windsor, Ontario N8T 1E7
(519) 944-5955
(519) 944-3387
www.remax-preferred-on.com/


