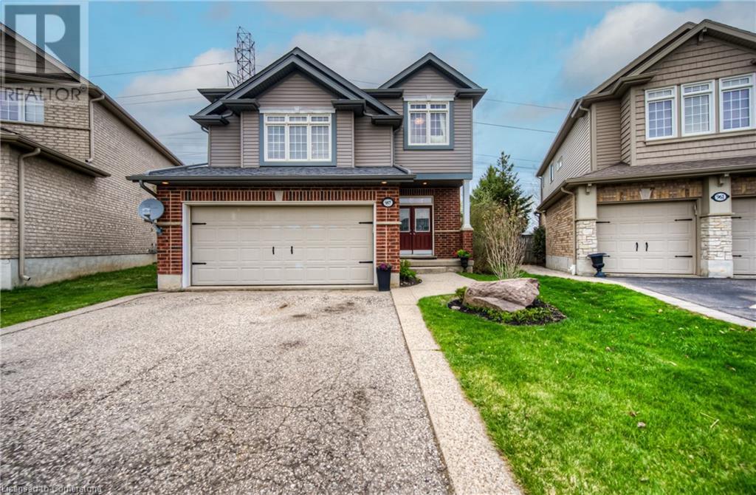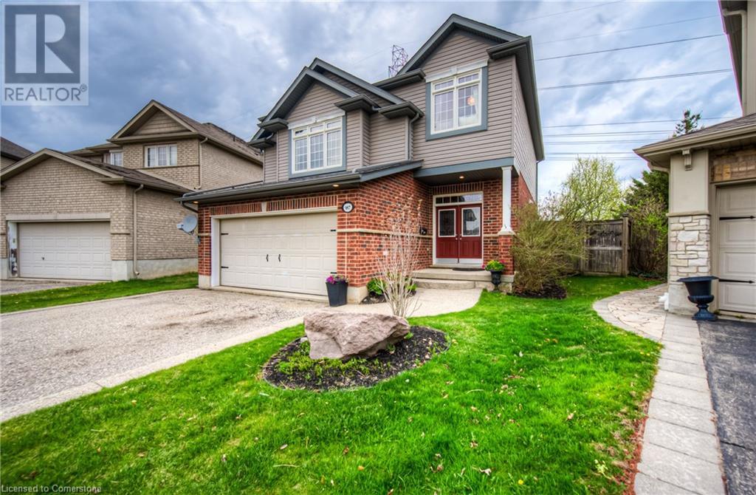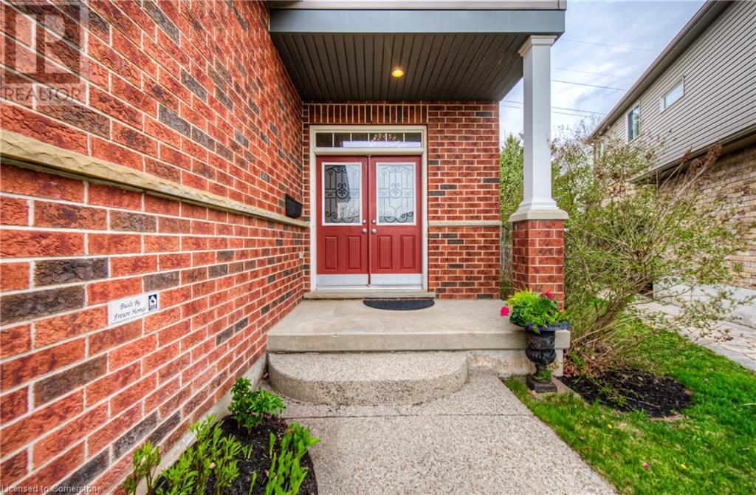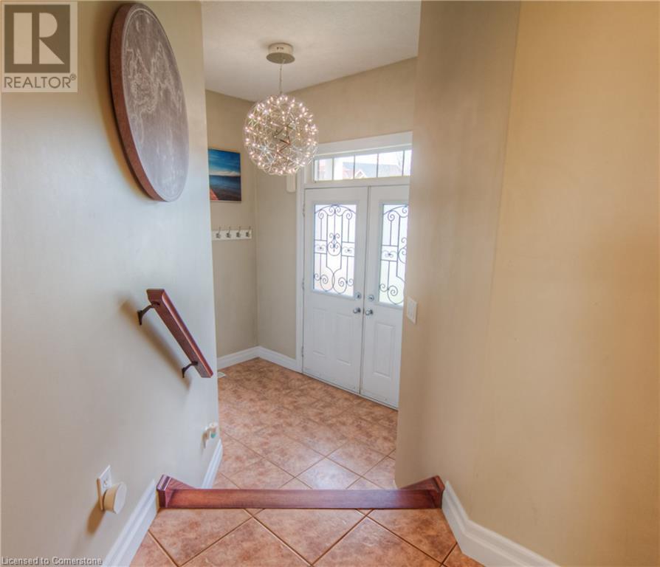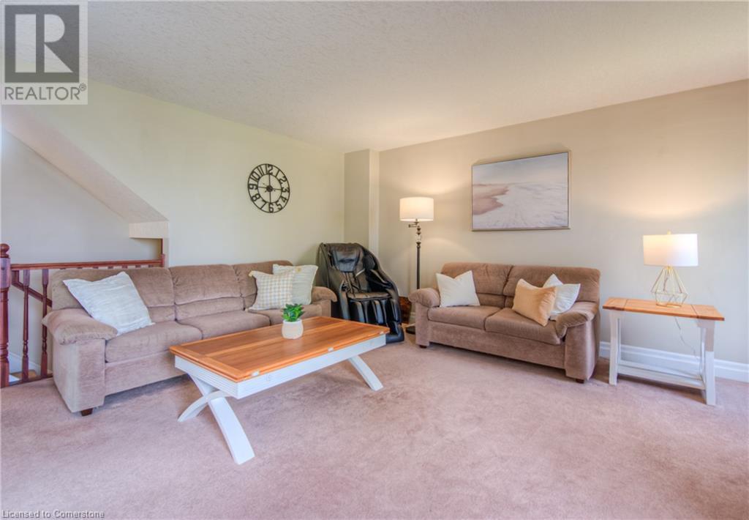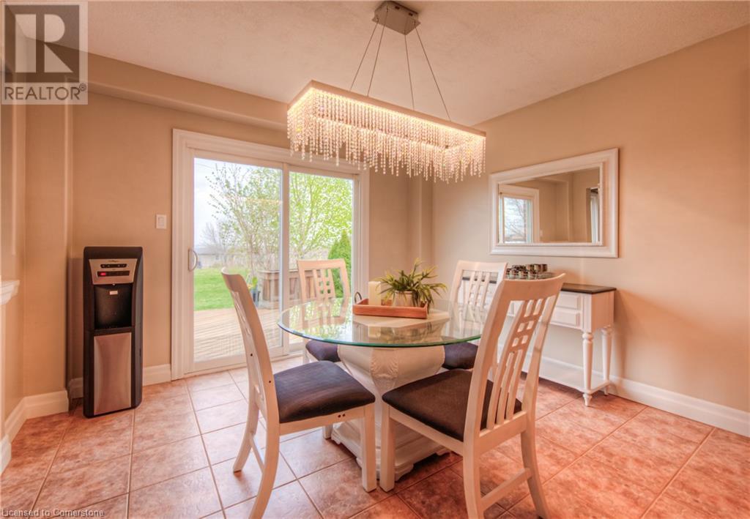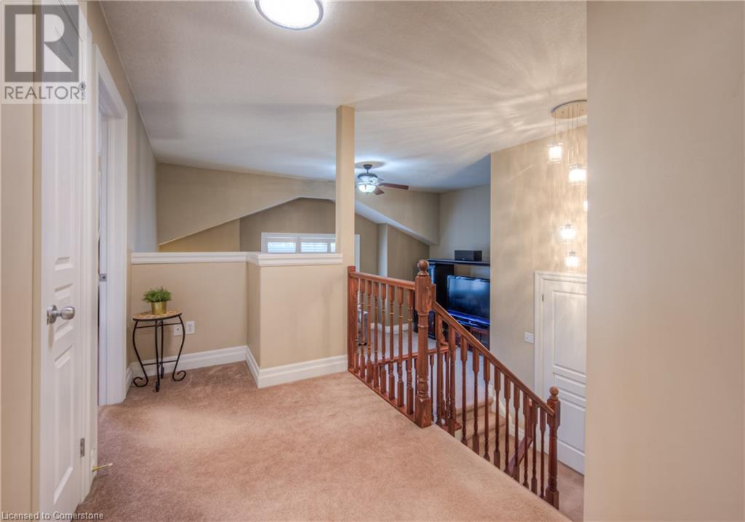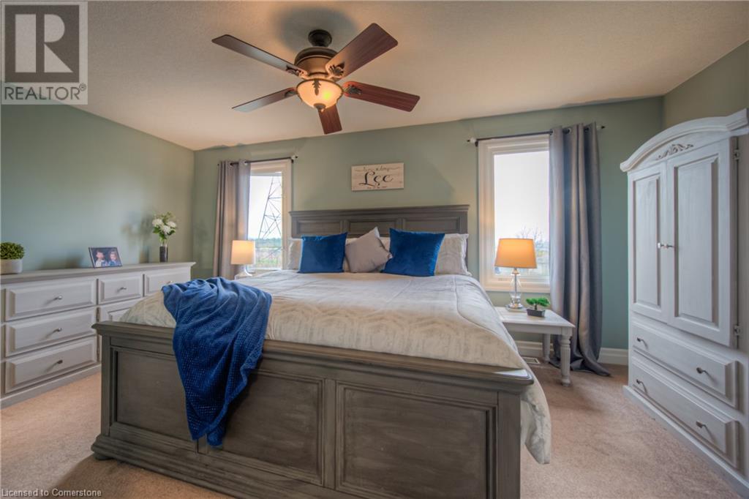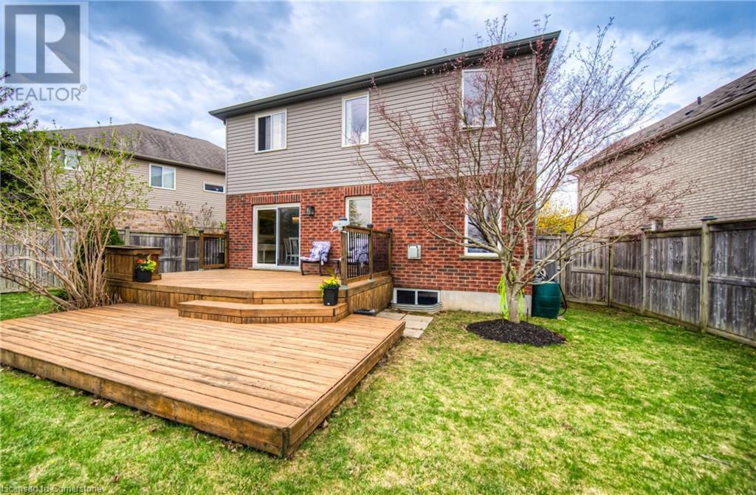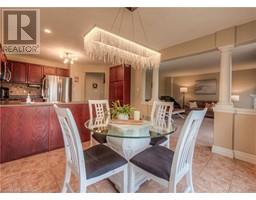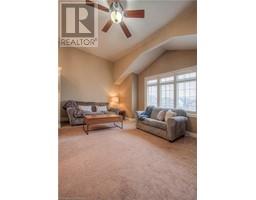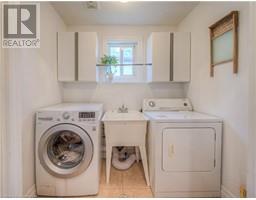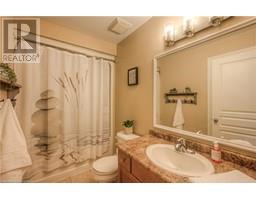957 Banffshire Court Kitchener, Ontario N2R 1W8
$999,900
Welcome to this beautifully maintained family home, ideally situated on a quiet court and backing onto peaceful greenspace in the desirable Huron Park community. The main floor offers a warm and inviting family room with a cozy gas fireplace, and an eat-in kitchen perfect for everyday meals and entertaining. Upstairs, you'll find a spacious bonus living room with soaring vaulted ceilings, ideal for a second family room, home office, or play area. Convenient second-floor laundry adds to the home's functionality. The primary bedroom features a walk-in closet and private 3-piece ensuite, while two additional generously sized bedrooms and a full bathroom complete the upper level. Set on a pie-shaped lot, the backyard is a true retreat-complete with a large deck, storage shed, and plenty of space for kids, pets, or relaxing by a cozy campfire. The unspoiled basement with a bathroom rough-in provides endless possibilities for future development. Don't miss this rare opportunity to own a home that offers space, comfort, and a prime location backing onto nature. (id:50886)
Property Details
| MLS® Number | 40722990 |
| Property Type | Single Family |
| Amenities Near By | Playground, Public Transit, Schools, Shopping |
| Community Features | Quiet Area, Community Centre |
| Equipment Type | Water Heater |
| Features | Cul-de-sac, Backs On Greenbelt, Conservation/green Belt, Sump Pump, Automatic Garage Door Opener |
| Parking Space Total | 6 |
| Rental Equipment Type | Water Heater |
Building
| Bathroom Total | 3 |
| Bedrooms Above Ground | 3 |
| Bedrooms Total | 3 |
| Appliances | Central Vacuum - Roughed In, Dishwasher, Dryer, Refrigerator, Stove, Window Coverings, Garage Door Opener |
| Architectural Style | 2 Level |
| Basement Development | Unfinished |
| Basement Type | Partial (unfinished) |
| Constructed Date | 2007 |
| Construction Style Attachment | Detached |
| Cooling Type | Central Air Conditioning |
| Exterior Finish | Brick, Vinyl Siding |
| Fire Protection | Smoke Detectors |
| Fireplace Present | Yes |
| Fireplace Total | 1 |
| Fixture | Ceiling Fans |
| Foundation Type | Poured Concrete |
| Half Bath Total | 1 |
| Heating Fuel | Natural Gas |
| Heating Type | Forced Air |
| Stories Total | 2 |
| Size Interior | 1,732 Ft2 |
| Type | House |
| Utility Water | Municipal Water |
Parking
| Attached Garage |
Land
| Acreage | No |
| Fence Type | Partially Fenced |
| Land Amenities | Playground, Public Transit, Schools, Shopping |
| Sewer | Municipal Sewage System |
| Size Frontage | 23 Ft |
| Size Total Text | Under 1/2 Acre |
| Zoning Description | R6 |
Rooms
| Level | Type | Length | Width | Dimensions |
|---|---|---|---|---|
| Second Level | 4pc Bathroom | 9'5'' x 5'0'' | ||
| Second Level | Bedroom | 9'5'' x 13'2'' | ||
| Second Level | Bedroom | 11'4'' x 10'11'' | ||
| Second Level | Full Bathroom | 8'9'' x 4'10'' | ||
| Second Level | Primary Bedroom | 17'3'' x 10'10'' | ||
| Second Level | Laundry Room | 4'10'' x 6'11'' | ||
| Second Level | Family Room | 19'1'' x 13'7'' | ||
| Main Level | 2pc Bathroom | 2'10'' x 6'3'' | ||
| Main Level | Living Room | 15'9'' x 15'11'' | ||
| Main Level | Dinette | 11'9'' x 9'10'' | ||
| Main Level | Kitchen | 11'9'' x 11'1'' |
https://www.realtor.ca/real-estate/28239426/957-banffshire-court-kitchener
Contact Us
Contact us for more information
Kyla Kahlen
Salesperson
180 Weber Street South Unit A
Waterloo, Ontario N2J 2B2
(519) 888-7110
www.remaxsolidgold.biz/

