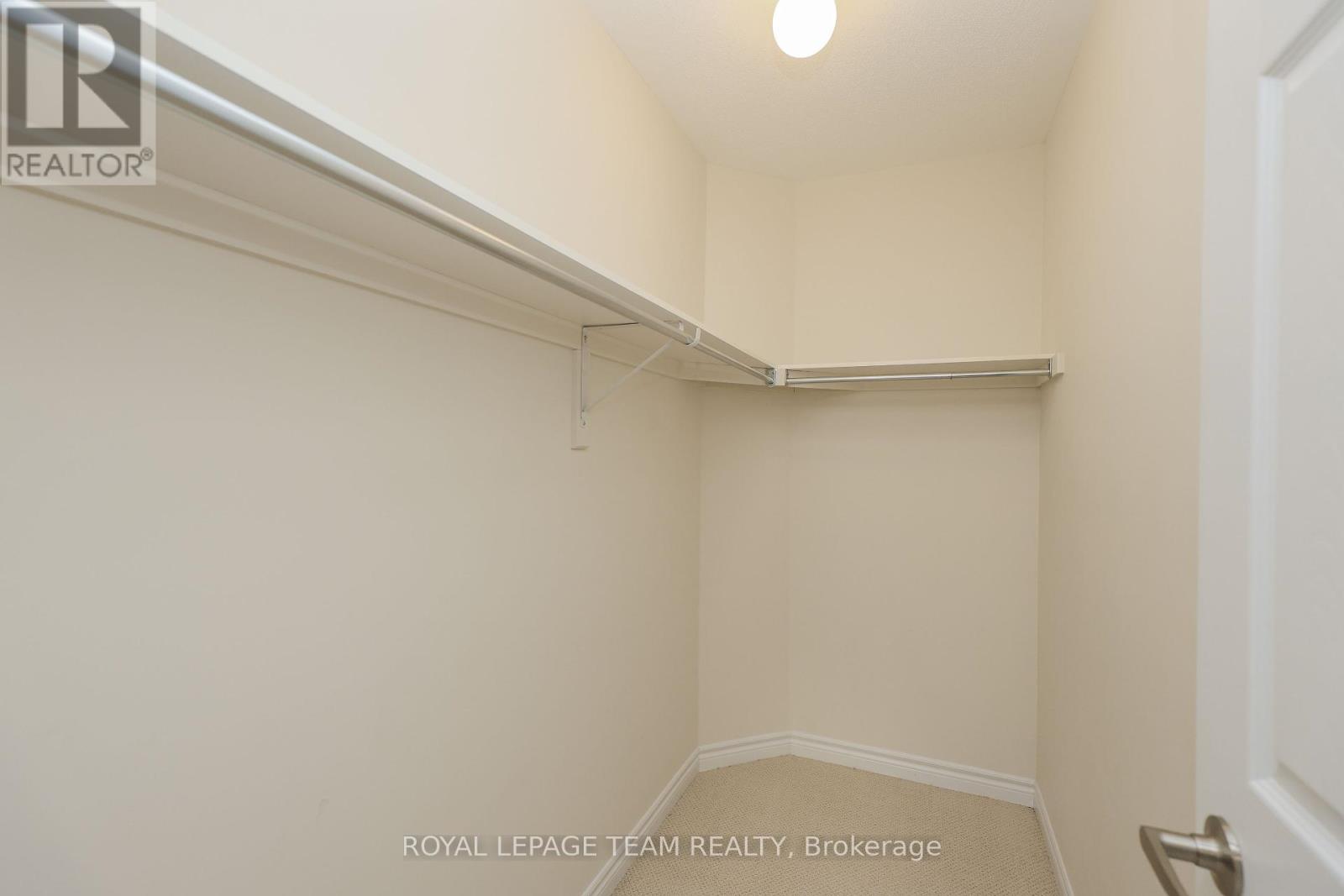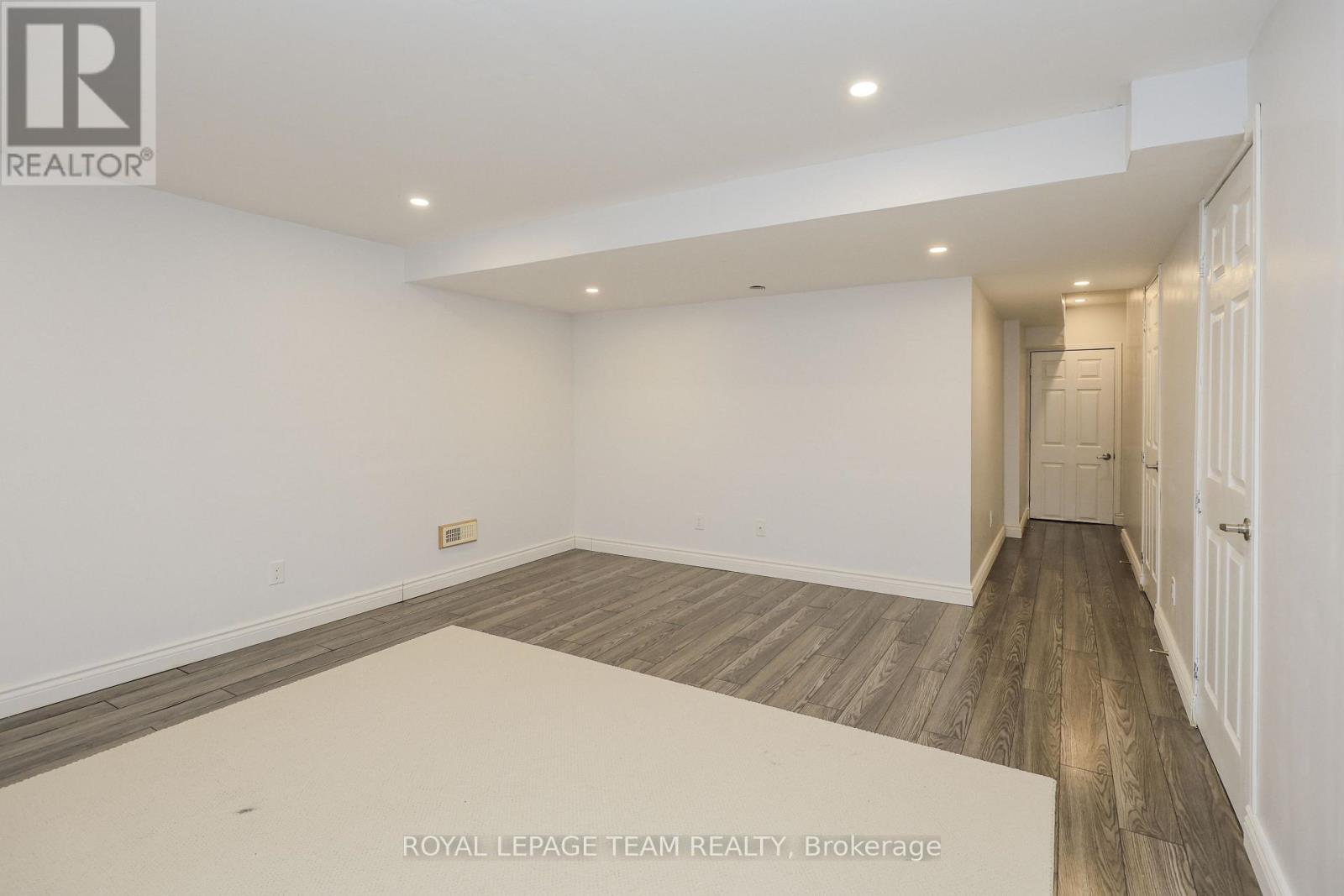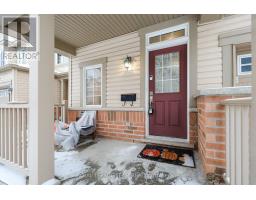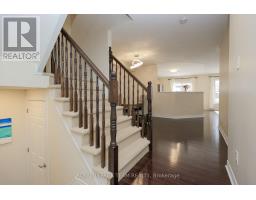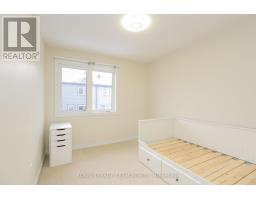957 Messor Crescent Ottawa, Ontario K2S 0P2
$2,550 Monthly
Welcome to this beautiful 3-bedroom townhouse in the serene Fairwinds neighborhood! The open-concept main level features a bright living and dining area with hardwood flooring, and a generous kitchen with a cozy breakfast nook. Upstairs, you'll find two spacious secondary bedrooms, a large full bath, a convenient laundry room, and a master bedroom complete with a walk-in closet and a 3-piece ensuite. The finished basement offers a versatile family room with newer laminate flooring, perfect for additional living space. Hot Water Tank rental is included in the rent. Conveniently located close to Costco, the Canadian Tire Centre, and easy access to the highway, this home offers great value in a fantastic location. Dont miss it! (id:50886)
Property Details
| MLS® Number | X11911118 |
| Property Type | Single Family |
| Community Name | 8211 - Stittsville (North) |
| ParkingSpaceTotal | 2 |
Building
| BathroomTotal | 3 |
| BedroomsAboveGround | 3 |
| BedroomsTotal | 3 |
| Appliances | Garage Door Opener Remote(s), Dishwasher, Dryer, Hood Fan, Refrigerator, Stove, Washer |
| BasementDevelopment | Finished |
| BasementType | Full (finished) |
| ConstructionStyleAttachment | Attached |
| CoolingType | Central Air Conditioning |
| ExteriorFinish | Brick |
| FoundationType | Concrete |
| HalfBathTotal | 1 |
| HeatingFuel | Natural Gas |
| HeatingType | Forced Air |
| StoriesTotal | 2 |
| Type | Row / Townhouse |
| UtilityWater | Municipal Water |
Parking
| Attached Garage | |
| Inside Entry |
Land
| Acreage | No |
| Sewer | Sanitary Sewer |
| SizeDepth | 82 Ft |
| SizeFrontage | 23 Ft |
| SizeIrregular | 23 X 82.02 Ft |
| SizeTotalText | 23 X 82.02 Ft |
Rooms
| Level | Type | Length | Width | Dimensions |
|---|---|---|---|---|
| Second Level | Bedroom | 3.96 m | 3.91 m | 3.96 m x 3.91 m |
| Second Level | Bedroom 2 | 3.33 m | 3.15 m | 3.33 m x 3.15 m |
| Second Level | Bedroom 3 | 3.25 m | 2.74 m | 3.25 m x 2.74 m |
| Basement | Family Room | 3.25 m | 2.74 m | 3.25 m x 2.74 m |
| Basement | Utility Room | 4.7 m | 4.19 m | 4.7 m x 4.19 m |
| Main Level | Dining Room | 3.66 m | 3.25 m | 3.66 m x 3.25 m |
| Main Level | Living Room | 5.11 m | 3.56 m | 5.11 m x 3.56 m |
| Main Level | Kitchen | 4.19 m | 3.2 m | 4.19 m x 3.2 m |
Utilities
| Sewer | Installed |
https://www.realtor.ca/real-estate/27774367/957-messor-crescent-ottawa-8211-stittsville-north
Interested?
Contact us for more information
Lei Guo
Broker
484 Hazeldean Road, Unit #1
Ottawa, Ontario K2L 1V4



















