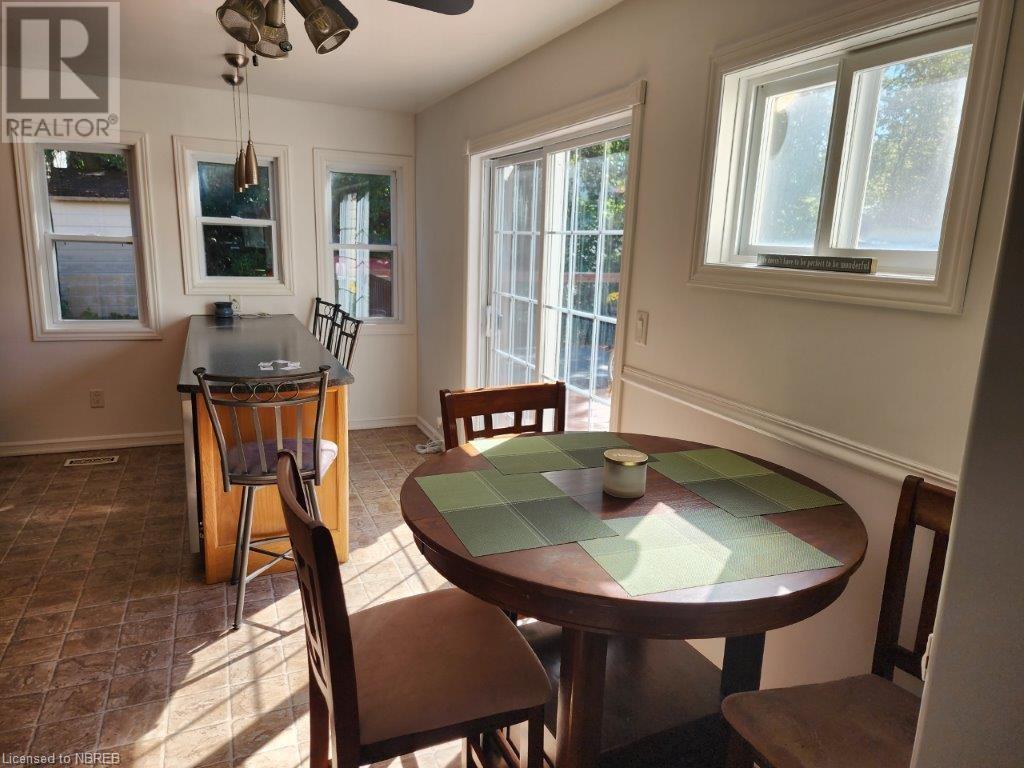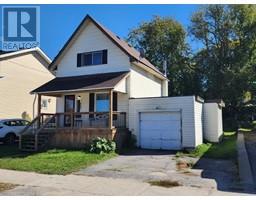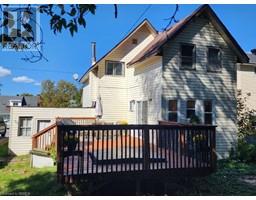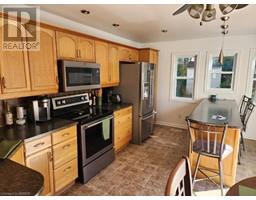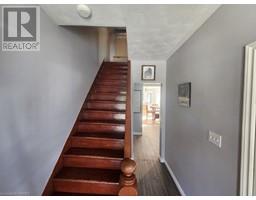957 Regina Street North Bay, Ontario P1B 2K8
$289,900
Attention 1st Home Buyers centrally located, this beautiful 1.5 Story home features 3 bedrooms, 1x4 piece bath, open concept main floor living area. Beautiful country style oak kitchen with center island that includes 4 stools a fridge, stove, microwave and dishwasher ( all purchased in 2021) plus we have a walkout onto a 13'x28' deck with a sunken hot tub. Lot is approximately 40'x90' with a single driveway plus a spacious partially fenced in backyard. Notable upgrades include vinyl windows and doors, hydro panel and wiring (2010), shingles (2010), bathroom (2022), blown in insulation in attic 2021. Plus we have a rent-to-own furnace 2020, all appliances included, affordability plus! plus! plus! call today for a private viewing. (id:50886)
Property Details
| MLS® Number | 40655952 |
| Property Type | Single Family |
| AmenitiesNearBy | Hospital, Place Of Worship, Public Transit, Schools, Shopping |
| CommunityFeatures | Community Centre |
| EquipmentType | Water Heater |
| Features | Paved Driveway |
| ParkingSpaceTotal | 3 |
| RentalEquipmentType | Water Heater |
| Structure | Shed |
Building
| BathroomTotal | 1 |
| BedroomsAboveGround | 3 |
| BedroomsTotal | 3 |
| Appliances | Dishwasher, Dryer, Freezer, Refrigerator, Stove, Washer, Microwave Built-in, Hot Tub |
| BasementDevelopment | Unfinished |
| BasementType | Full (unfinished) |
| ConstructedDate | 1910 |
| ConstructionStyleAttachment | Detached |
| CoolingType | Central Air Conditioning |
| ExteriorFinish | Stone, Vinyl Siding |
| FireplacePresent | Yes |
| FireplaceTotal | 1 |
| FireplaceType | Roughed In |
| FoundationType | Stone |
| HeatingFuel | Natural Gas |
| HeatingType | Forced Air |
| StoriesTotal | 2 |
| SizeInterior | 1215 Sqft |
| Type | House |
| UtilityWater | Municipal Water |
Parking
| Attached Garage |
Land
| AccessType | Road Access |
| Acreage | No |
| FenceType | Partially Fenced |
| LandAmenities | Hospital, Place Of Worship, Public Transit, Schools, Shopping |
| Sewer | Municipal Sewage System |
| SizeDepth | 89 Ft |
| SizeFrontage | 40 Ft |
| SizeIrregular | 0.082 |
| SizeTotal | 0.082 Ac|under 1/2 Acre |
| SizeTotalText | 0.082 Ac|under 1/2 Acre |
| ZoningDescription | R1 |
Rooms
| Level | Type | Length | Width | Dimensions |
|---|---|---|---|---|
| Second Level | 4pc Bathroom | Measurements not available | ||
| Second Level | Bedroom | 12'10'' x 7'4'' | ||
| Second Level | Bedroom | 11'1'' x 10'2'' | ||
| Second Level | Primary Bedroom | 14'1'' x 10'0'' | ||
| Lower Level | Utility Room | 20'11'' x 14'11'' | ||
| Main Level | Laundry Room | 3' x 4' | ||
| Main Level | Living Room | 20'9'' x 10'4'' | ||
| Main Level | Kitchen/dining Room | 15'9'' x 11'7'' |
Utilities
| Electricity | Available |
| Natural Gas | Available |
https://www.realtor.ca/real-estate/27486617/957-regina-street-north-bay
Interested?
Contact us for more information
Tim Shurgour
Salesperson
128 Mcintyre St W Unit 101
North Bay, Ontario P1B 1Y6
Stephan Shurgour
Salesperson
128 Mcintyre St W Unit 101
North Bay, Ontario P1B 1Y6








