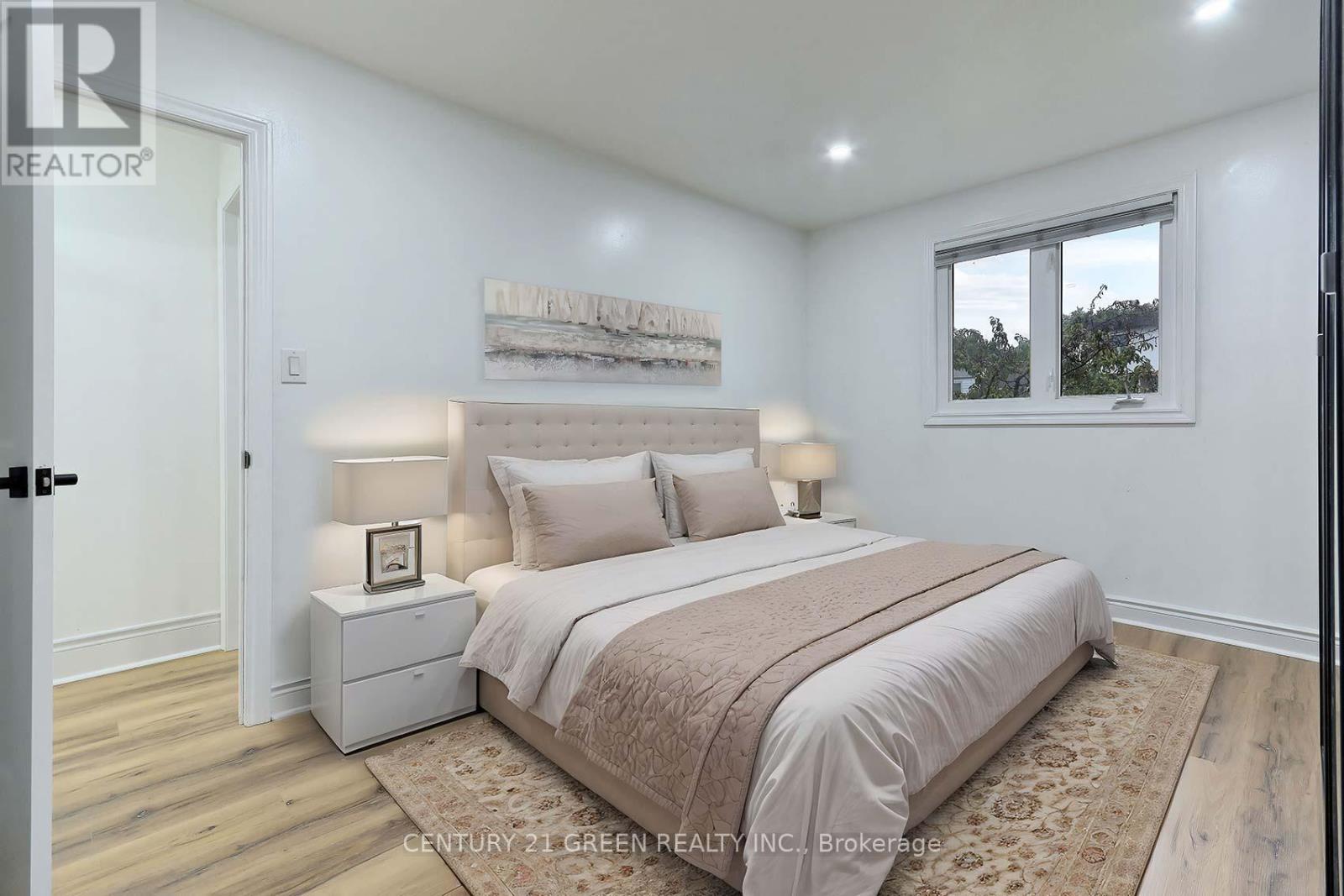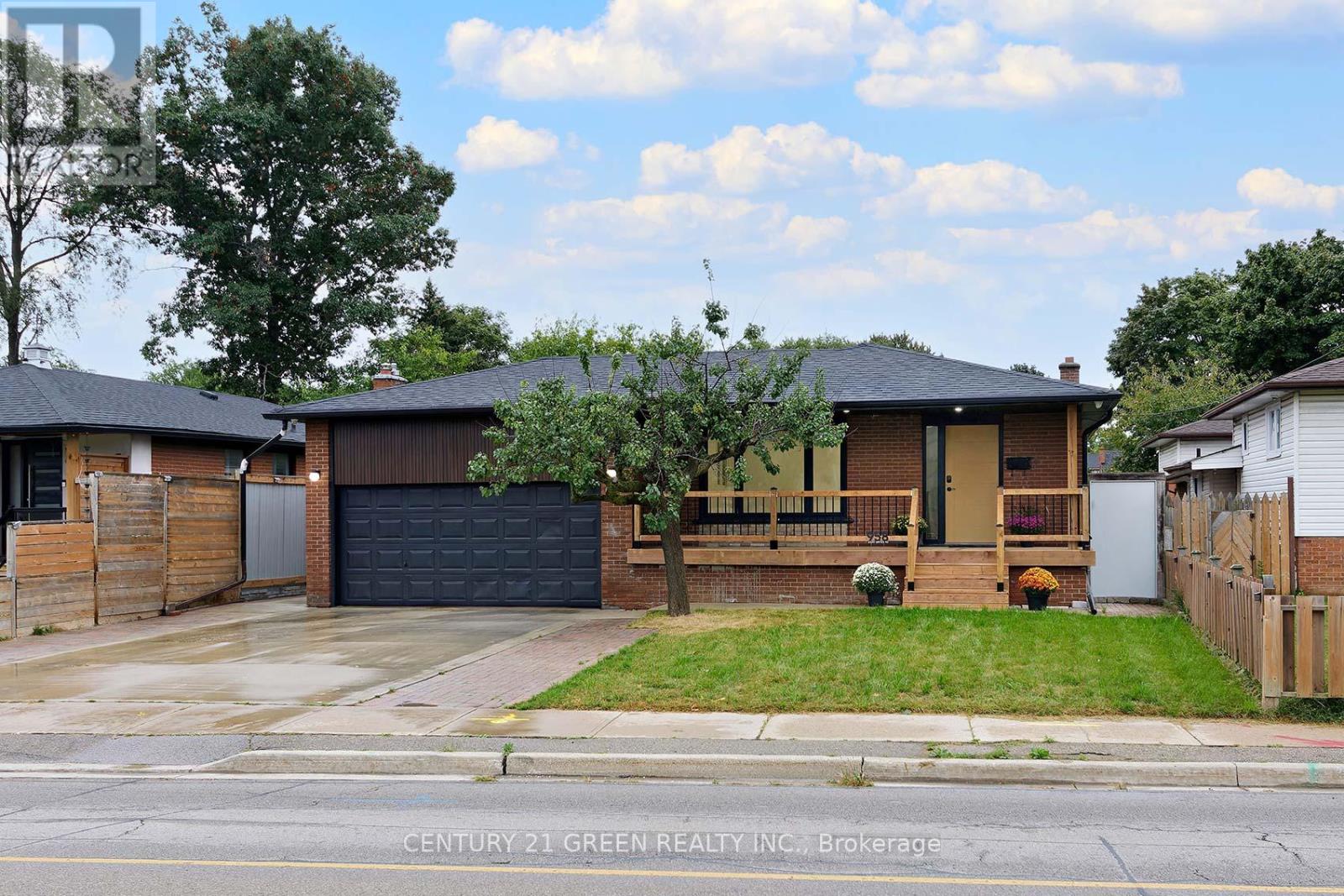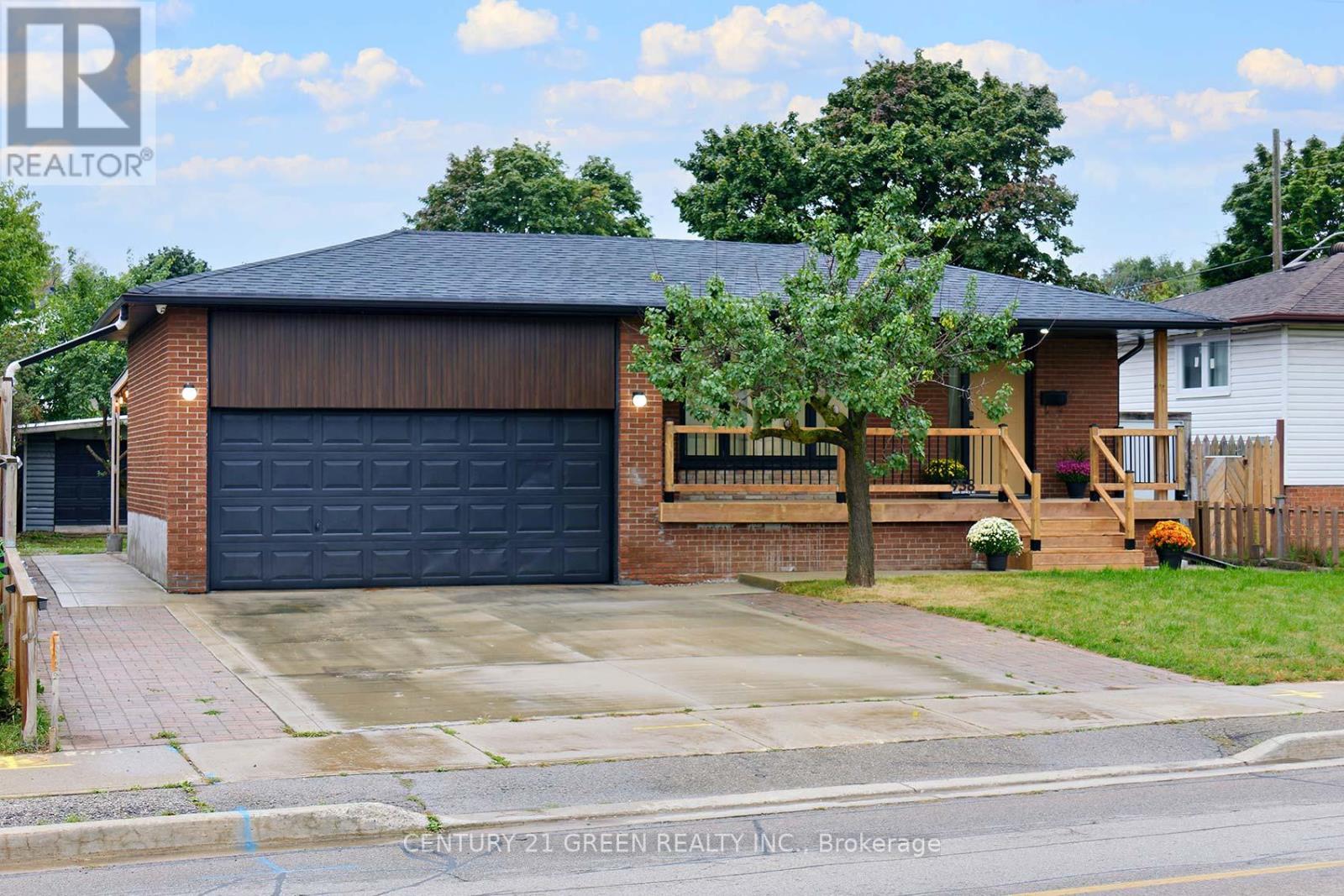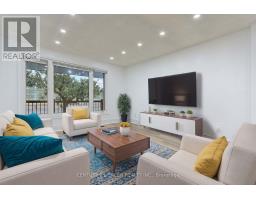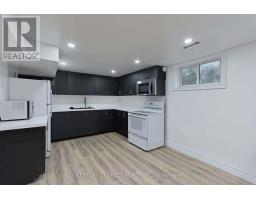958 South Service Road Mississauga, Ontario L5E 1V1
$1,395,000
Investment Property !! Great Opportunity To Own This Beautiful Large And Newly Renovated From Top To Bottom, Detached Home In Million Dollars Neighbourhood Of Lakeview Community . 3 Plus 2 Bedrooms Spacious Solid Brick Bungalow In Oversized Lot. Large 2 Bedrooms Basement Apartment With Huge Storage And Separate Entrance. Perfect For Generating Rental Income Or Hosting Guests. Carpet Free! Spacious Eat-In Kitchen, Quartz Counter Tops. 2 Car Garage, New Spacious Concrete Driveway Fits 5 Cars Parking. Roof 2023. 5 Minutes Walk To Dixie Mall, Short Drive To Toronto And Go Station . Access To QEW And Public Transit .Discover The Ideal Dual-Purpose Home: Generate Income To Ease Your Mortgage Or Indulge In Spacious Comfort For Family And Guest Gatherings **** EXTRAS **** Bus Stop steps away. Close to Lakeshore , Dixie Mall, Sherway Garden Mall, Square One Mall And Hospital And Short Drive To Toronto. Some Pictures are Virtually Staged For Ideas. (id:50886)
Property Details
| MLS® Number | W11885185 |
| Property Type | Single Family |
| Community Name | Lakeview |
| AmenitiesNearBy | Hospital, Park, Place Of Worship, Public Transit, Schools |
| ParkingSpaceTotal | 7 |
Building
| BathroomTotal | 2 |
| BedroomsAboveGround | 3 |
| BedroomsBelowGround | 2 |
| BedroomsTotal | 5 |
| Appliances | Water Heater, Dryer, Refrigerator, Stove, Washer |
| ArchitecturalStyle | Bungalow |
| BasementFeatures | Apartment In Basement, Separate Entrance |
| BasementType | N/a |
| ConstructionStyleAttachment | Detached |
| CoolingType | Central Air Conditioning |
| ExteriorFinish | Brick |
| FlooringType | Vinyl |
| FoundationType | Concrete |
| HeatingFuel | Natural Gas |
| HeatingType | Forced Air |
| StoriesTotal | 1 |
| Type | House |
| UtilityWater | Municipal Water |
Parking
| Attached Garage |
Land
| Acreage | No |
| FenceType | Fenced Yard |
| LandAmenities | Hospital, Park, Place Of Worship, Public Transit, Schools |
| Sewer | Sanitary Sewer |
| SizeDepth | 150 Ft ,2 In |
| SizeFrontage | 55 Ft |
| SizeIrregular | 55.08 X 150.19 Ft |
| SizeTotalText | 55.08 X 150.19 Ft |
| ZoningDescription | Residential |
Rooms
| Level | Type | Length | Width | Dimensions |
|---|---|---|---|---|
| Basement | Dining Room | 3.556 m | 3.276 m | 3.556 m x 3.276 m |
| Basement | Kitchen | 3.276 m | 2.438 m | 3.276 m x 2.438 m |
| Basement | Laundry Room | Measurements not available | ||
| Basement | Bedroom | 3.693 m | 3.689 m | 3.693 m x 3.689 m |
| Basement | Bedroom | 3.777 m | 2.691 m | 3.777 m x 2.691 m |
| Basement | Living Room | 6.653 m | 3.349 m | 6.653 m x 3.349 m |
| Main Level | Living Room | 6.71 m | 4.34 m | 6.71 m x 4.34 m |
| Main Level | Dining Room | 6.71 m | 4.34 m | 6.71 m x 4.34 m |
| Main Level | Kitchen | 4.88 m | 3.35 m | 4.88 m x 3.35 m |
| Main Level | Primary Bedroom | 4.21 m | 3.3 m | 4.21 m x 3.3 m |
| Main Level | Bedroom 2 | 3.56 m | 3.18 m | 3.56 m x 3.18 m |
| Main Level | Bedroom 3 | 3.28 m | 2.66 m | 3.28 m x 2.66 m |
Utilities
| Cable | Installed |
| Sewer | Installed |
https://www.realtor.ca/real-estate/27721245/958-south-service-road-mississauga-lakeview-lakeview
Interested?
Contact us for more information
Melodia Benedicto
Broker
6980 Maritz Dr Unit 8
Mississauga, Ontario L5W 1Z3













